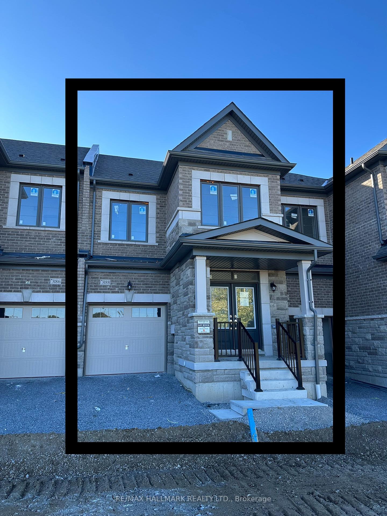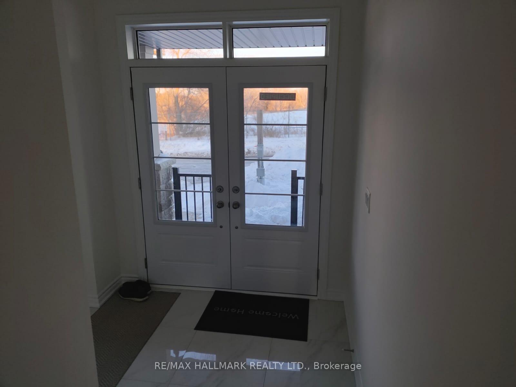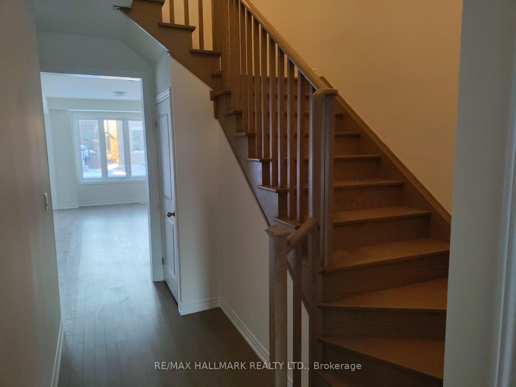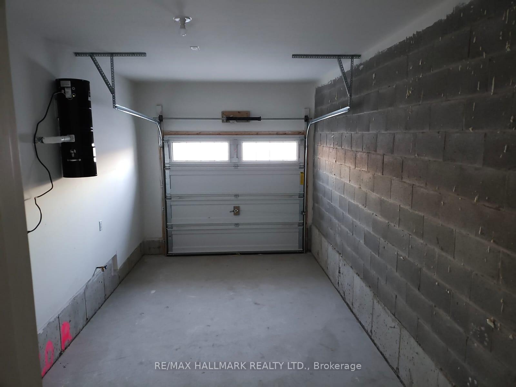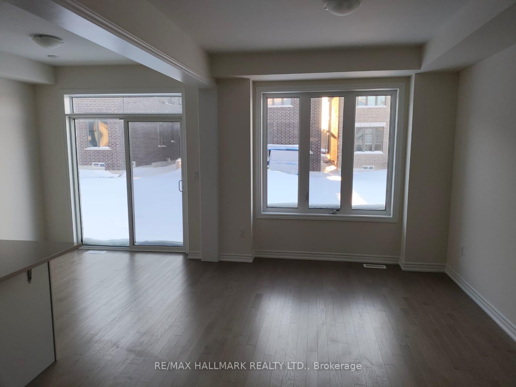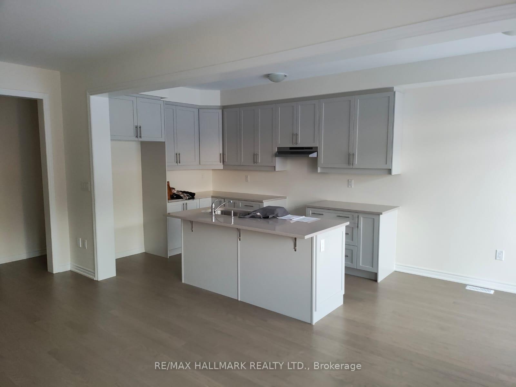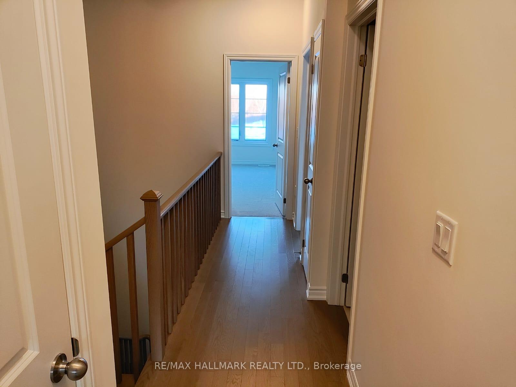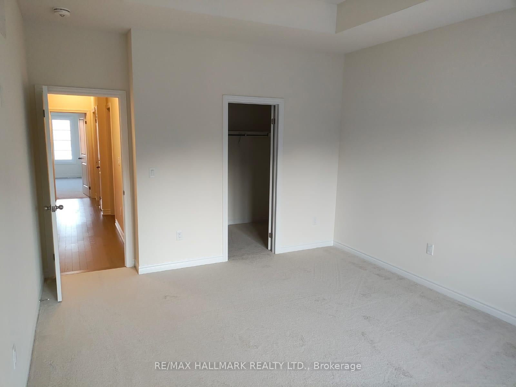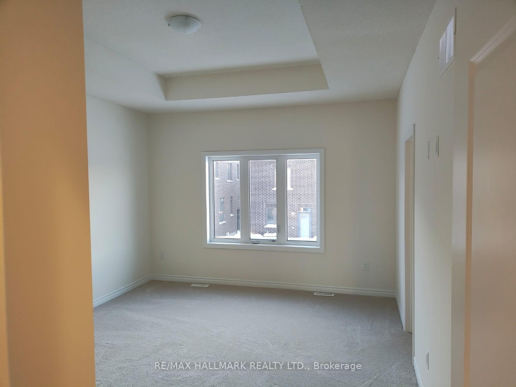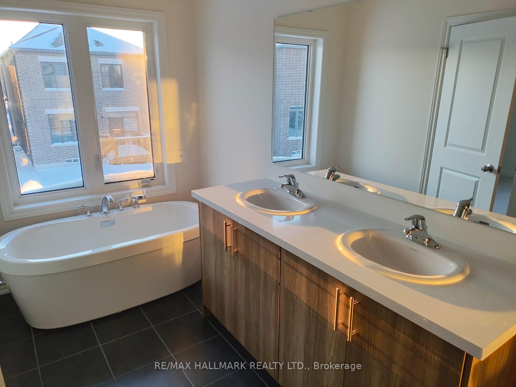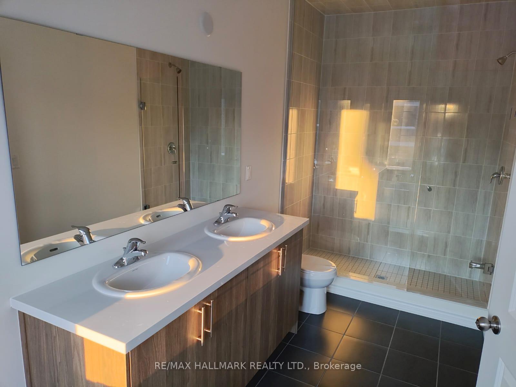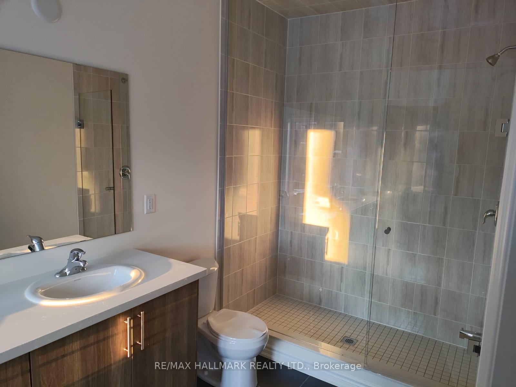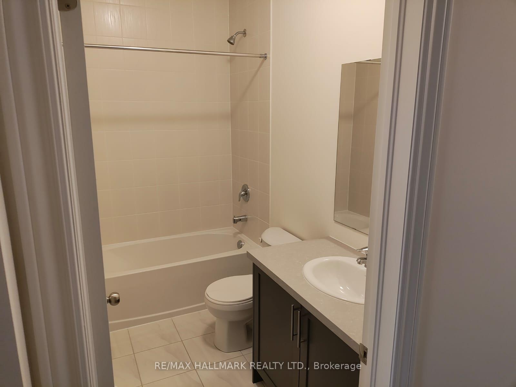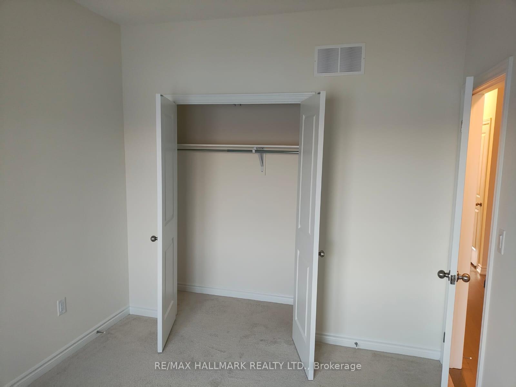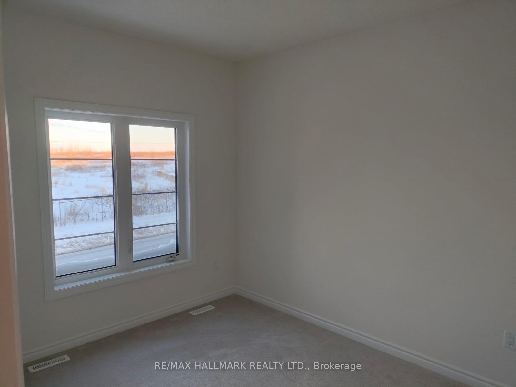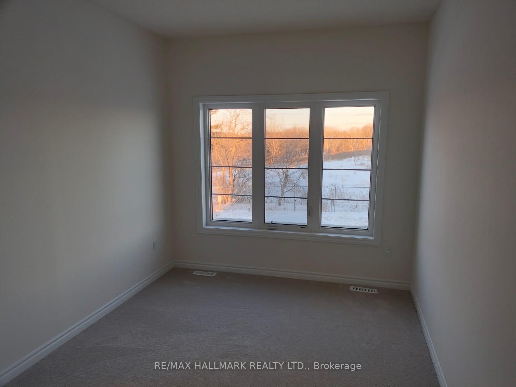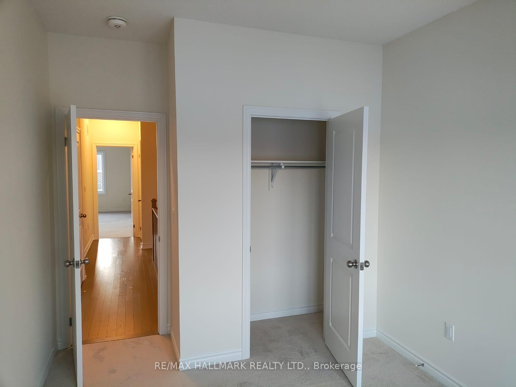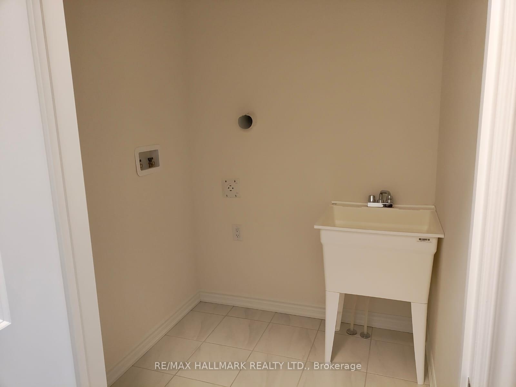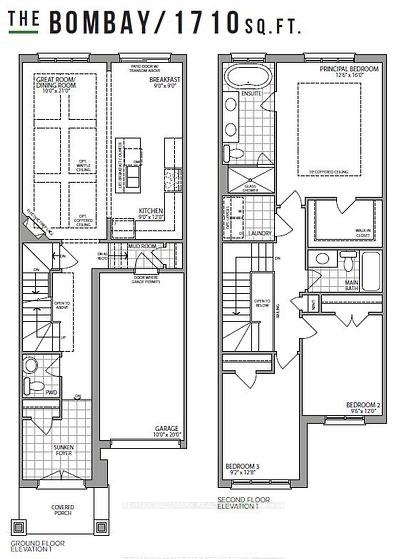$1,200,000
Available - For Sale
Listing ID: E11986490
3188 Sideline 16 , Pickering, L1Y 0B3, Ontario
| Welcome To This Brand-New, Never-Lived-In Freehold Townhome In The Desirable Seatonville Community, Built By Paradise Developments. This 1,710 Sq. Ft., 2-Storey Freehold Townhome Features 3 Spacious Bedrooms And 3 Modern Bathrooms, Offering A High-End Living Experience With Over $30,000 In Premium Upgrades.The Open-Concept Main Floor Is Perfect For Entertaining, Seamlessly Connecting The Living, Dining, And Kitchen Areas. Enjoy The Luxury Of 9 Ft. Ceilings On Both The Main And Second Floors, Complemented By Large Windows That Fill The Home With Natural Light. The Expansive Primary Bedroom Boasts A Walk-In Closet And A Luxurious 5-Piece Ensuite. All Bedrooms Are Generously Sized, With The Added Convenience Of A Second-Floor Laundry Room. Easy Access To The Home Through The Garage. Move In And Enjoy This Beautiful Home! Builder To Complete Sod And Asphalt Driveway. It Is Conveniently Located Near The Hwy 407. This Home Also Comes With The Peace Of Mind Of A Seven-Year Tarion Warranty. Don't Miss Out On This Fantastic Opportunity! |
| Price | $1,200,000 |
| Taxes: | $1.00 |
| DOM | 20 |
| Occupancy: | Vacant |
| Address: | 3188 Sideline 16 , Pickering, L1Y 0B3, Ontario |
| Lot Size: | 20.00 x 89.00 (Feet) |
| Directions/Cross Streets: | Brock Rd & 5th Concession Rd |
| Rooms: | 6 |
| Bedrooms: | 3 |
| Bedrooms +: | |
| Kitchens: | 1 |
| Family Room: | Y |
| Basement: | Unfinished |
| Level/Floor | Room | Length(ft) | Width(ft) | Descriptions | |
| Room 1 | Ground | Great Rm | 20.99 | 10 | Combined W/Dining, Hardwood Floor |
| Room 2 | Ground | Kitchen | 12 | 8.89 | Quartz Counter, Centre Island, Stainless Steel Appl |
| Room 3 | Ground | Breakfast | 8.99 | 8.99 | Hardwood Floor, Sliding Doors |
| Room 4 | 2nd | Prim Bdrm | 15.97 | 12.6 | W/I Closet, 5 Pc Ensuite, Coffered Ceiling |
| Room 5 | 2nd | 2nd Br | 12 | 9.61 | Closet, Window |
| Room 6 | 2nd | 3rd Br | 12.79 | 9.18 | Closet, Window |
| Washroom Type | No. of Pieces | Level |
| Washroom Type 1 | 5 | 2nd |
| Washroom Type 2 | 3 | 2nd |
| Washroom Type 3 | 2 | Ground |
| Approximatly Age: | New |
| Property Type: | Att/Row/Twnhouse |
| Style: | 2-Storey |
| Exterior: | Brick |
| Garage Type: | Built-In |
| (Parking/)Drive: | Private |
| Drive Parking Spaces: | 1 |
| Pool: | None |
| Approximatly Age: | New |
| Approximatly Square Footage: | 1500-2000 |
| Property Features: | Grnbelt/Cons |
| Fireplace/Stove: | N |
| Heat Source: | Gas |
| Heat Type: | Forced Air |
| Central Air Conditioning: | Central Air |
| Central Vac: | Y |
| Laundry Level: | Upper |
| Elevator Lift: | N |
| Sewers: | Sewers |
| Water: | Municipal |
$
%
Years
This calculator is for demonstration purposes only. Always consult a professional
financial advisor before making personal financial decisions.
| Although the information displayed is believed to be accurate, no warranties or representations are made of any kind. |
| RE/MAX HALLMARK REALTY LTD. |
|
|

Behzad Rahdari, P. Eng.
Broker
Dir:
416-301-7556
Bus:
905-883-4922
| Book Showing | Email a Friend |
Jump To:
At a Glance:
| Type: | Freehold - Att/Row/Twnhouse |
| Area: | Durham |
| Municipality: | Pickering |
| Neighbourhood: | Rural Pickering |
| Style: | 2-Storey |
| Lot Size: | 20.00 x 89.00(Feet) |
| Approximate Age: | New |
| Tax: | $1 |
| Beds: | 3 |
| Baths: | 3 |
| Fireplace: | N |
| Pool: | None |
Locatin Map:
Payment Calculator:

