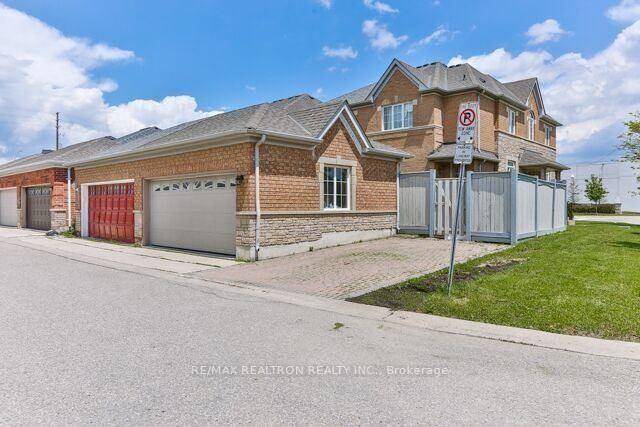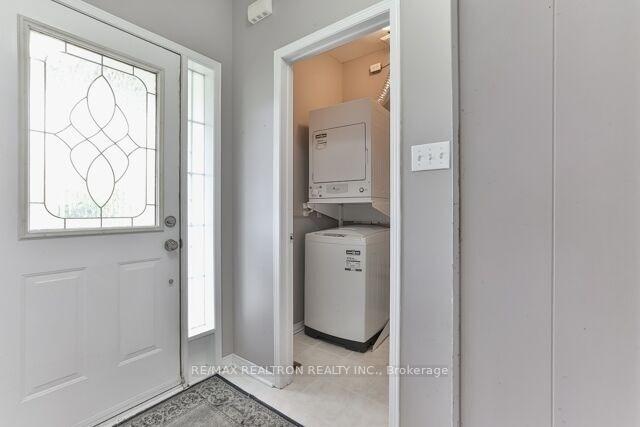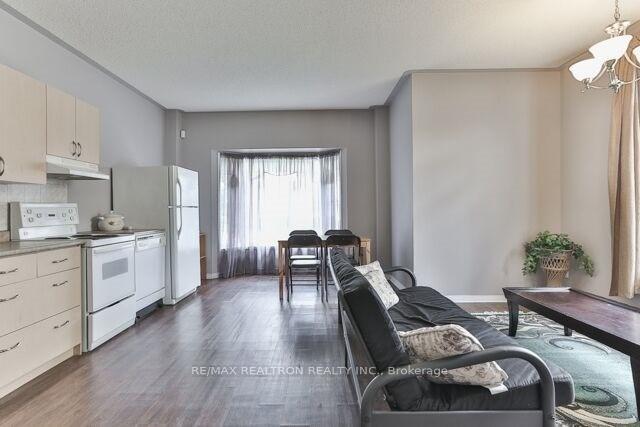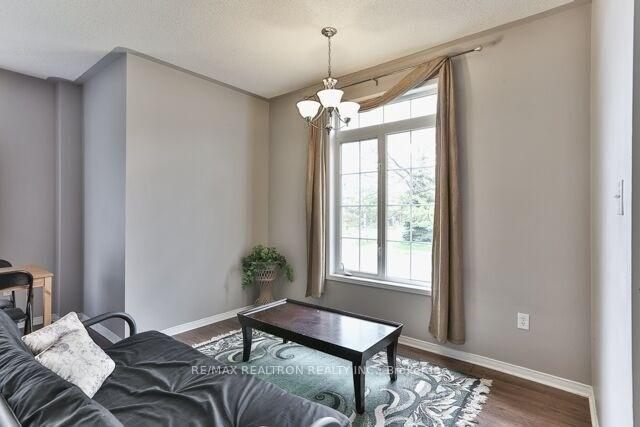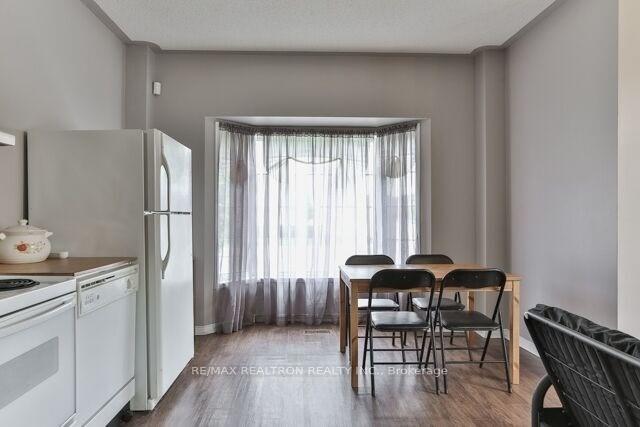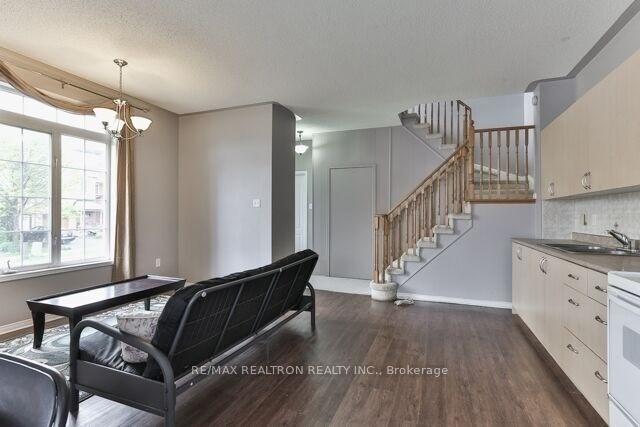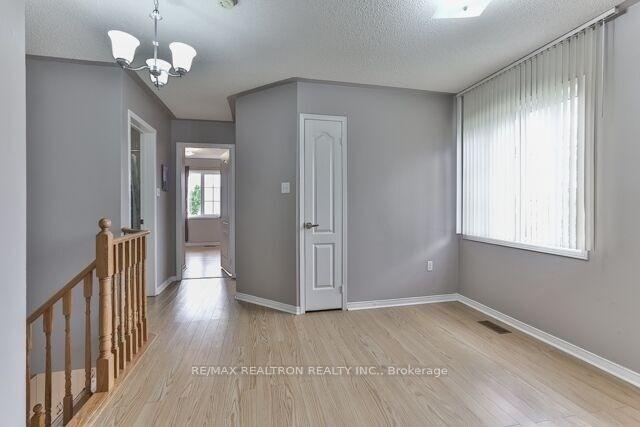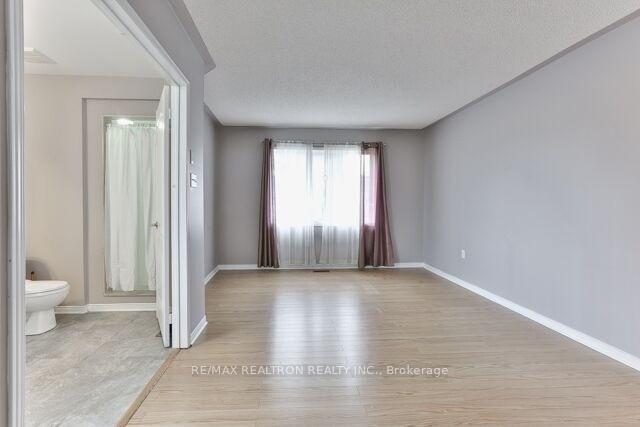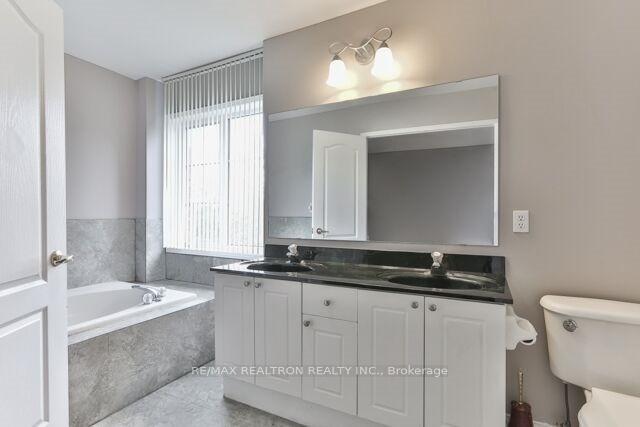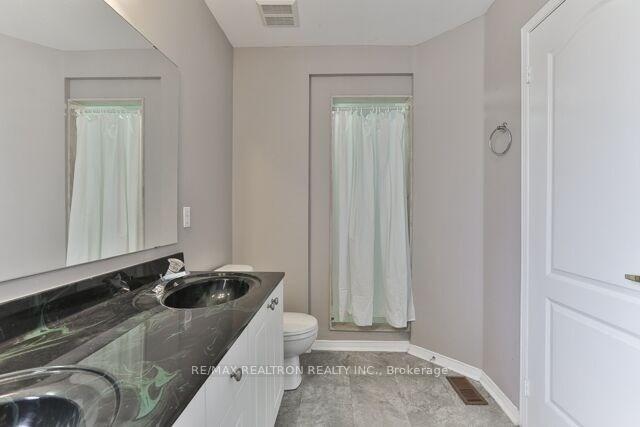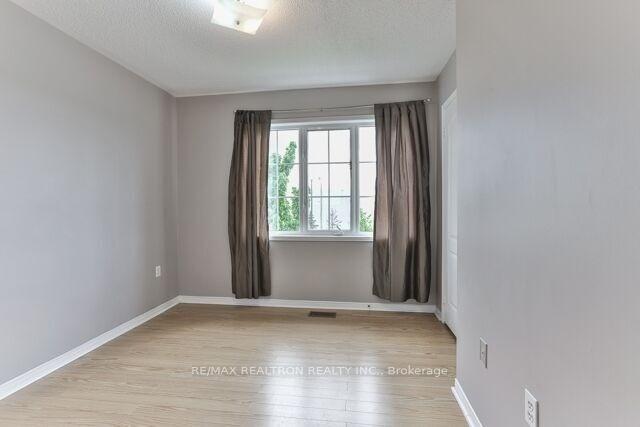$2,980
Available - For Rent
Listing ID: N11983792
20 Forest Run Blvd , Unit East, Vaughan, L4K 5J8, Ontario
| High Demand Dufferin Hills Semi-Detached House, Well Maintained, Spacious Principle Rooms, Functional Layout, 3Br + Open Den, Full Of Sun Light. East Side Of Main Floor Open Living Area And Entire 2nd Floor, Approx 1400Sf. Ensuite Laundry. Close To Shopping, School, Public Transit, Parks, Etc. Main & 2nd Floor Only. No Basement. 1 Parking Included. |
| Price | $2,980 |
| DOM | 22 |
| Payment Frequency: | Monthly |
| Payment Method: | Cheque |
| Rental Application Required: | Y |
| Deposit Required: | Y |
| Credit Check: | Y |
| Employment Letter | Y |
| Lease Agreement | Y |
| References Required: | Y |
| Occupancy by: | Tenant |
| Address: | 20 Forest Run Blvd , Unit East, Vaughan, L4K 5J8, Ontario |
| Apt/Unit: | East |
| Directions/Cross Streets: | Dufferin / Rutherford |
| Rooms: | 6 |
| Rooms +: | 1 |
| Bedrooms: | 3 |
| Bedrooms +: | 1 |
| Kitchens: | 1 |
| Family Room: | N |
| Basement: | None |
| Furnished: | N |
| Level/Floor | Room | Length(ft) | Width(ft) | Descriptions | |
| Room 1 | Main | Living | 18.04 | 11.97 | Laminate, Open Concept |
| Room 2 | Main | Dining | 18.04 | 11.97 | Laminate, Open Concept |
| Room 3 | Main | Kitchen | 18.04 | 11.97 | Laminate |
| Room 4 | 2nd | Prim Bdrm | 17.78 | 11.97 | Laminate, 5 Pc Ensuite |
| Room 5 | 2nd | 2nd Br | 10.99 | 8.4 | Laminate, Closet |
| Room 6 | 2nd | 3rd Br | 10.17 | 8.99 | Laminate, Closet |
| Room 7 | 2nd | Den | 8.99 | 7.05 | Laminate, Open Concept |
| Washroom Type | No. of Pieces | Level |
| Washroom Type 1 | 5 | 2nd |
| Washroom Type 2 | 4 | 2nd |
| Property Type: | Semi-Detached |
| Style: | 2-Storey |
| Exterior: | Brick |
| Garage Type: | Detached |
| Drive Parking Spaces: | 0 |
| Pool: | None |
| Private Entrance: | Y |
| Parking Included: | Y |
| Fireplace/Stove: | N |
| Heat Source: | Gas |
| Heat Type: | Forced Air |
| Central Air Conditioning: | Central Air |
| Central Vac: | N |
| Sewers: | Sewers |
| Water: | Municipal |
| Although the information displayed is believed to be accurate, no warranties or representations are made of any kind. |
| RE/MAX REALTRON REALTY INC. |
|
|

BEHZAD Rahdari
Broker
Dir:
416-301-7556
Bus:
416-222-8600
Fax:
416-222-1237
| Book Showing | Email a Friend |
Jump To:
At a Glance:
| Type: | Freehold - Semi-Detached |
| Area: | York |
| Municipality: | Vaughan |
| Neighbourhood: | Patterson |
| Style: | 2-Storey |
| Beds: | 3+1 |
| Baths: | 2 |
| Fireplace: | N |
| Pool: | None |
Locatin Map:

