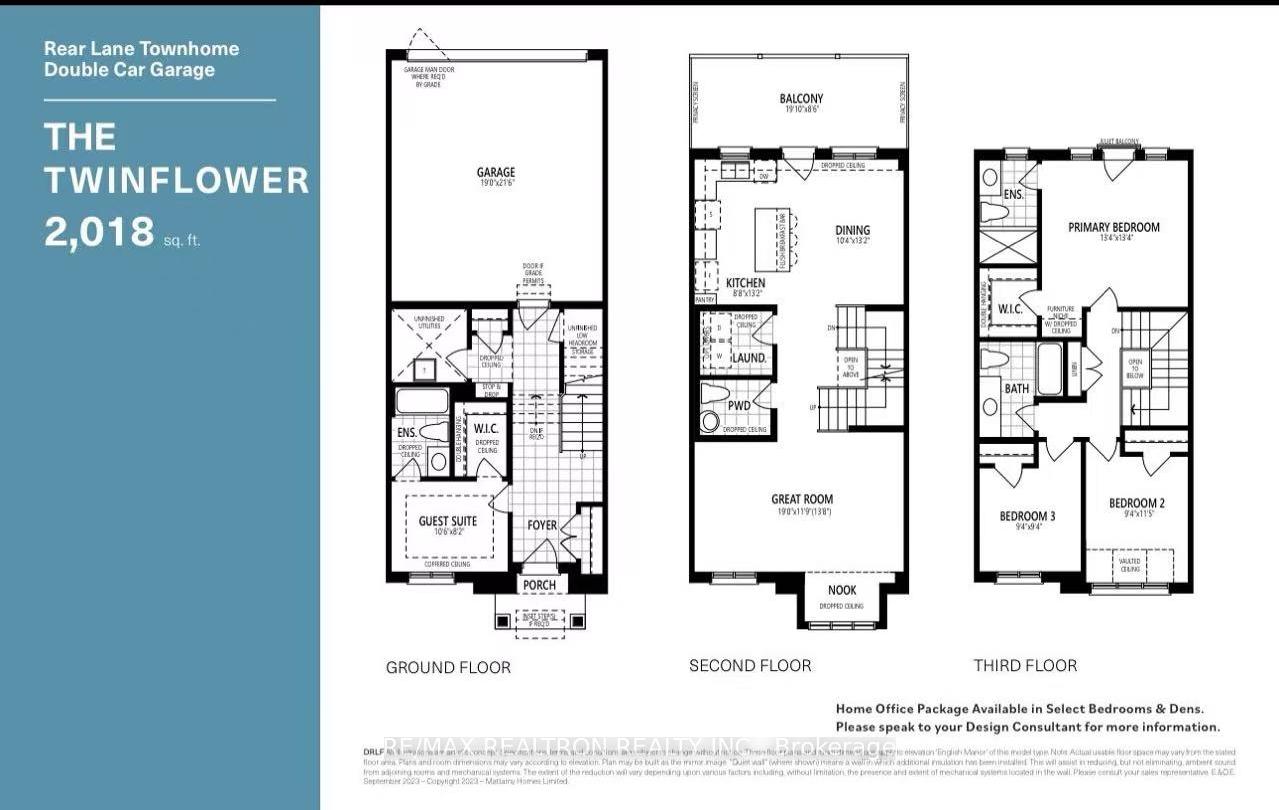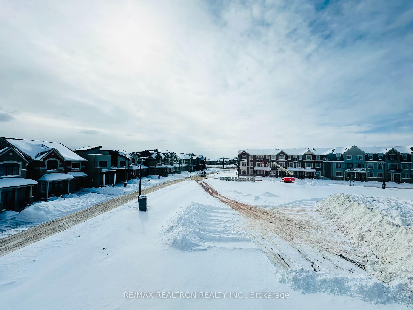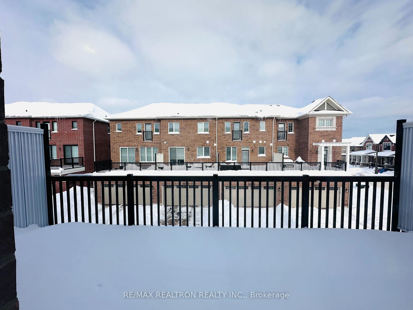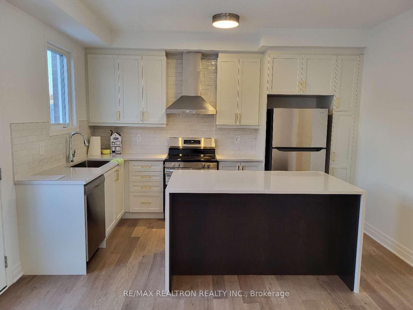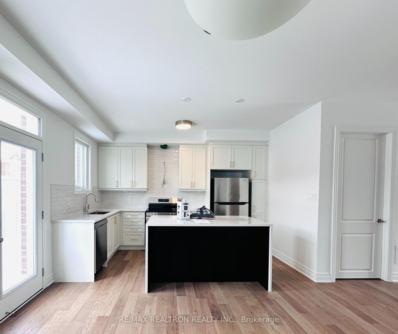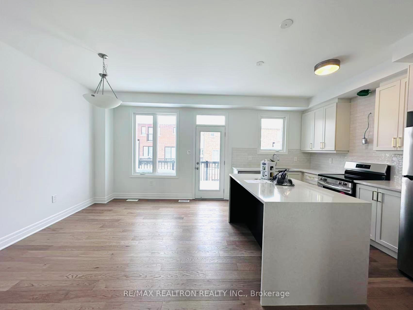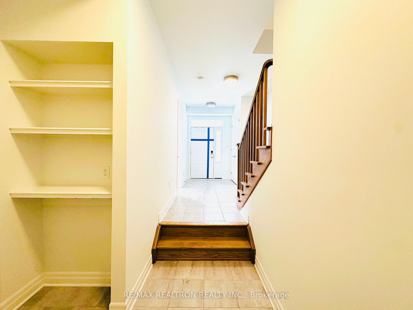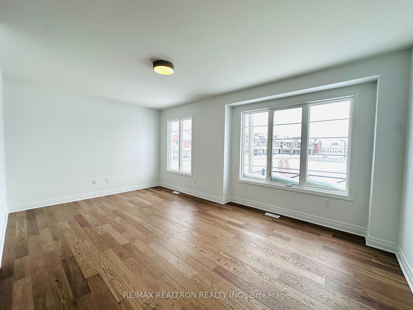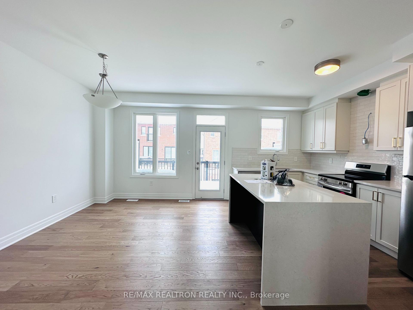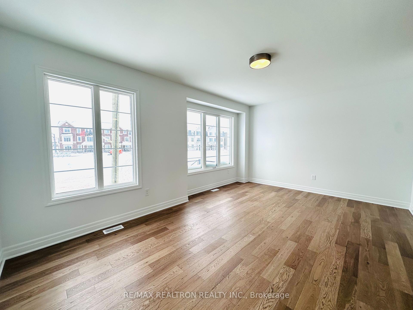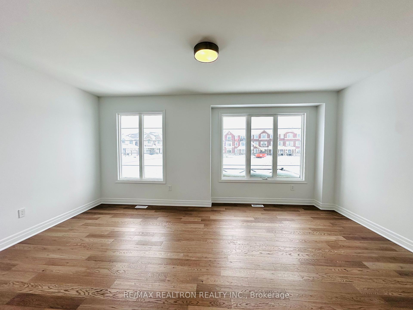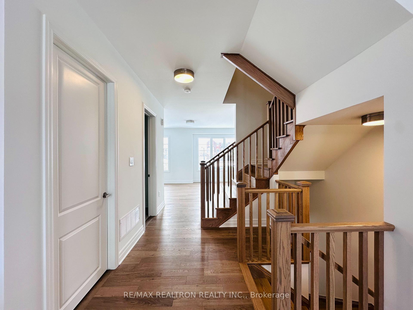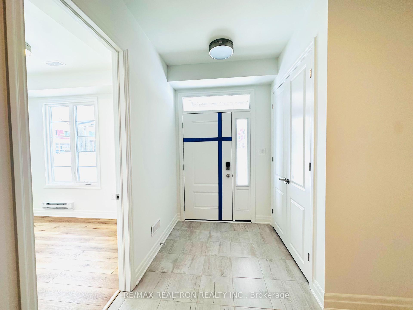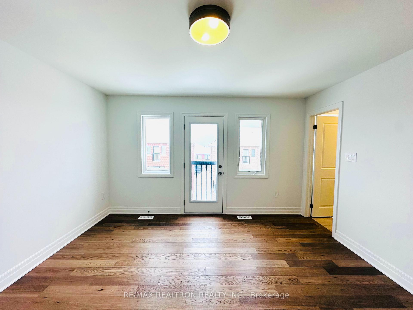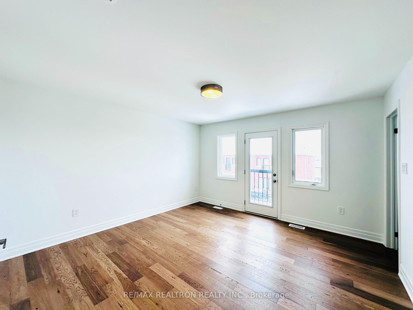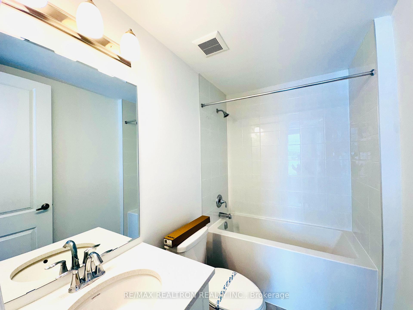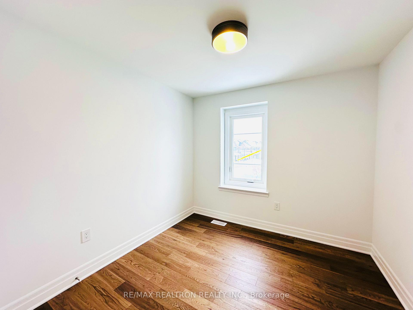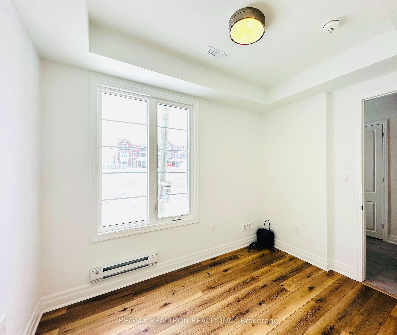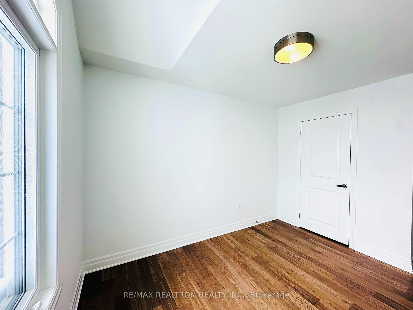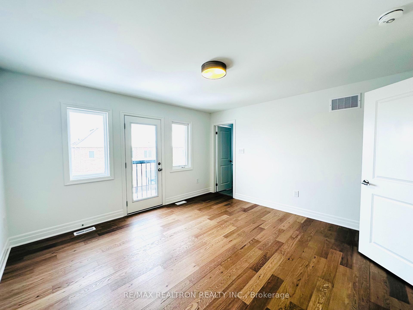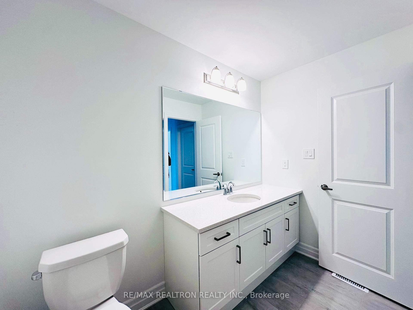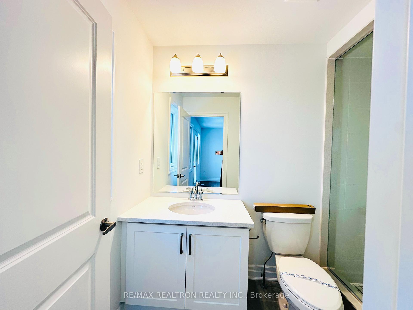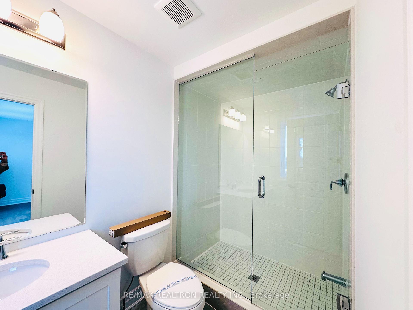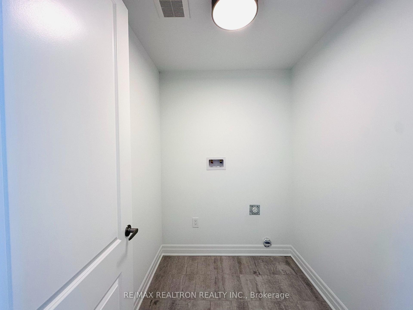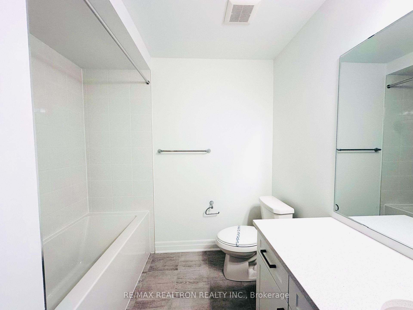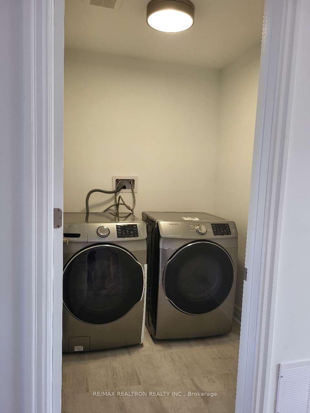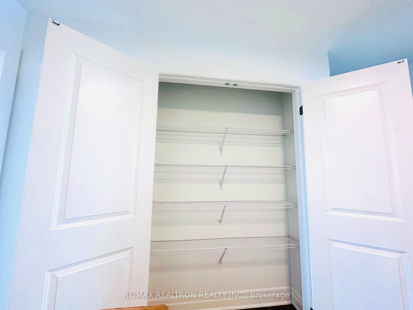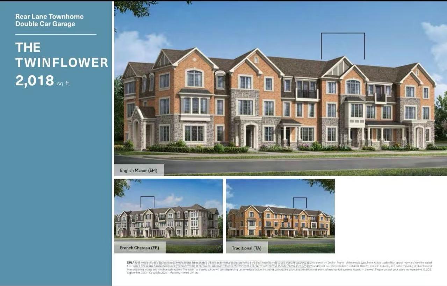$3,650
Available - For Rent
Listing ID: W11983289
1291 Courtleigh Tr West , Unit 3, Oakville, L6H 7Y2, Ontario
| This brand-new four-bedroom townhouse at 1291 Courtleigh Trl offers 2,018 sq. ft. of thoughtfully designed living space with 9-ft ceilings on the main and upper levels, enhancing its spacious and airy feel. Featuring 4 bedrooms, 4 bathrooms, and a modern open-concept layout, this home includes an upgraded white kitchen with a stunning waterfall central island, perfect for entertaining. Light-colored flooring throughout adds to the bright ambiance, while the private balcony offers a perfect space for BBQs and outdoor enjoyment. A four-piece ensuite bedroom on the ground level provides flexibility for guests or multi-generational living. Facing a beautiful park with clear views, the home is steps from top-rated schools, Shoppers, Starbucks, Walmart Supercenter, TD, Pizza Pizza, and more. With an attached 2-car garage and excellent transit access, this is a rare lease opportunity in a thriving community! |
| Price | $3,650 |
| DOM | 23 |
| Rental Application Required: | Y |
| Deposit Required: | Y |
| Credit Check: | Y |
| Employment Letter | Y |
| Lease Agreement | Y |
| References Required: | Y |
| Occupancy by: | Vacant |
| Address: | 1291 Courtleigh Tr West , Unit 3, Oakville, L6H 7Y2, Ontario |
| Apt/Unit: | 3 |
| Directions/Cross Streets: | Dundas & Trafalgar Rd |
| Rooms: | 8 |
| Bedrooms: | 4 |
| Bedrooms +: | |
| Kitchens: | 1 |
| Family Room: | Y |
| Basement: | None |
| Furnished: | N |
| Level/Floor | Room | Length(ft) | Width(ft) | Descriptions | |
| Room 1 | 2nd | Great Rm | 19.02 | 11.48 | |
| Room 2 | 2nd | Dining | 13.12 | 10.17 | |
| Room 3 | 2nd | Kitchen | 13.12 | 8.53 | |
| Room 4 | 2nd | Laundry | 6.56 | 6.56 | |
| Room 5 | 3rd | 2nd Br | 13.12 | 13.12 | |
| Room 6 | 3rd | Prim Bdrm | 9.18 | 9.18 | |
| Room 7 | 3rd | 3rd Br | 11.48 | 9.18 | |
| Room 8 | Ground | Br | 10.5 | 8.2 |
| Washroom Type | No. of Pieces | Level |
| Washroom Type 1 | 4 | Ground |
| Washroom Type 2 | 2 | 2nd |
| Washroom Type 3 | 4 | 3rd |
| Washroom Type 4 | 3 | 3rd |
| Approximatly Age: | New |
| Property Type: | Att/Row/Twnhouse |
| Style: | 3-Storey |
| Exterior: | Brick |
| Garage Type: | Attached |
| (Parking/)Drive: | Pvt Double |
| Drive Parking Spaces: | 0 |
| Pool: | None |
| Private Entrance: | Y |
| Approximatly Age: | New |
| Property Features: | Public Trans, School, School Bus Route |
| Fireplace/Stove: | N |
| Heat Source: | Grnd Srce |
| Heat Type: | Forced Air |
| Central Air Conditioning: | Central Air |
| Central Vac: | N |
| Laundry Level: | Upper |
| Ensuite Laundry: | Y |
| Sewers: | Sewers |
| Water: | Municipal |
| Although the information displayed is believed to be accurate, no warranties or representations are made of any kind. |
| RE/MAX REALTRON REALTY INC. |
|
|

BEHZAD Rahdari
Broker
Dir:
416-301-7556
Bus:
416-222-8600
Fax:
416-222-1237
| Book Showing | Email a Friend |
Jump To:
At a Glance:
| Type: | Freehold - Att/Row/Twnhouse |
| Area: | Halton |
| Municipality: | Oakville |
| Neighbourhood: | 1010 - JM Joshua Meadows |
| Style: | 3-Storey |
| Approximate Age: | New |
| Beds: | 4 |
| Baths: | 4 |
| Fireplace: | N |
| Pool: | None |
Locatin Map:

