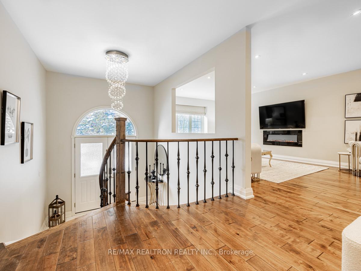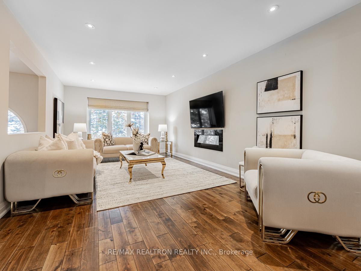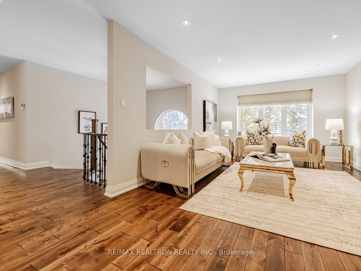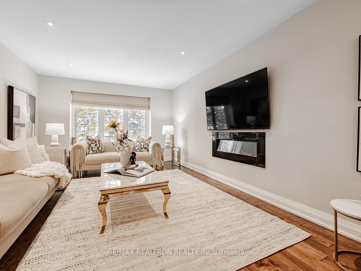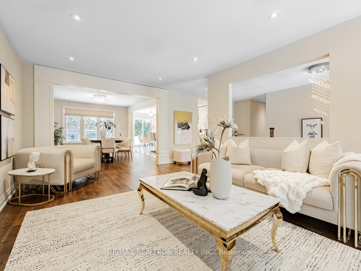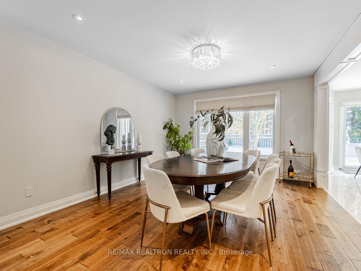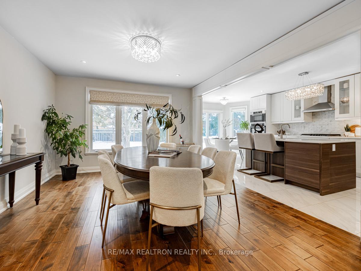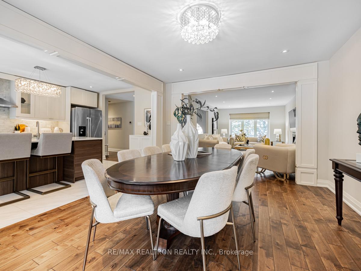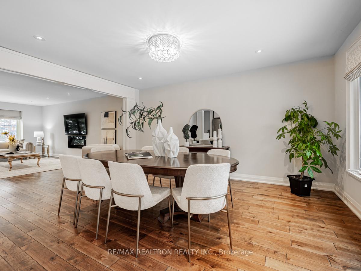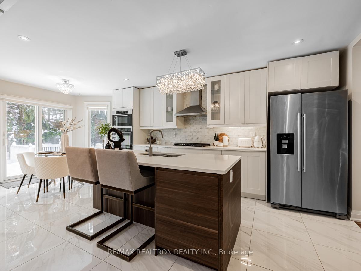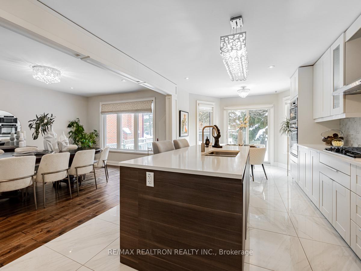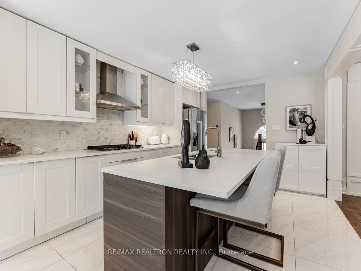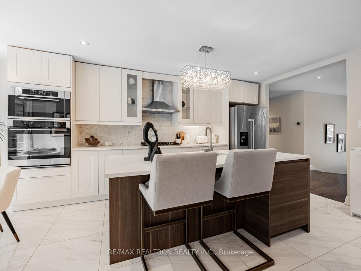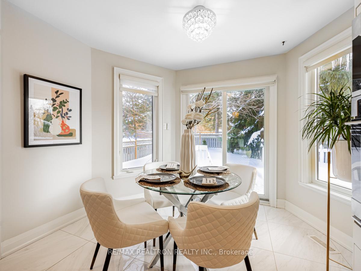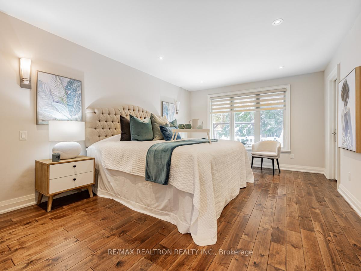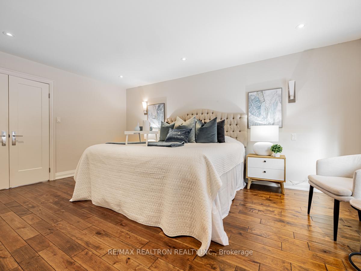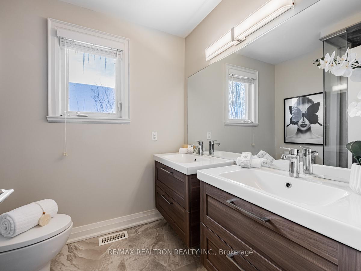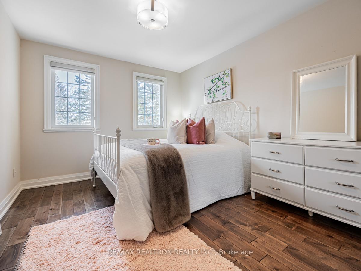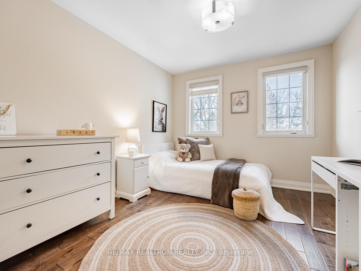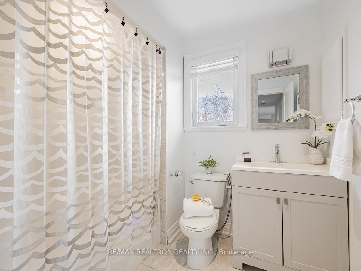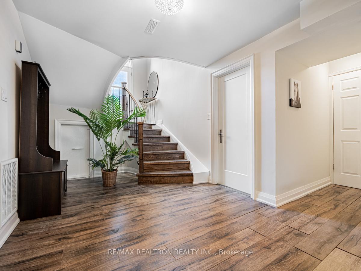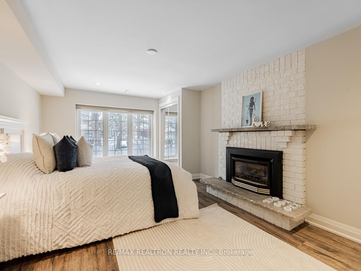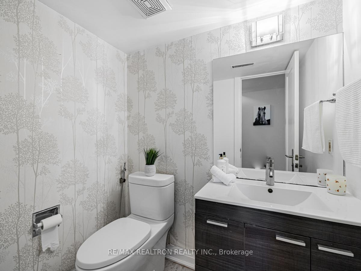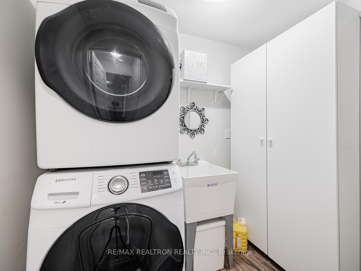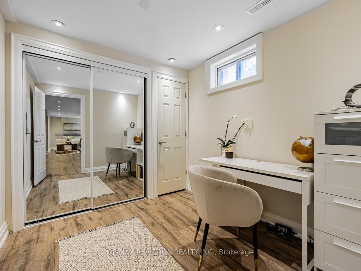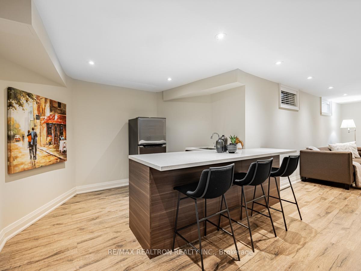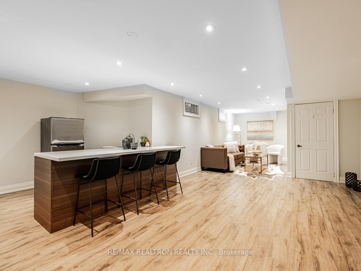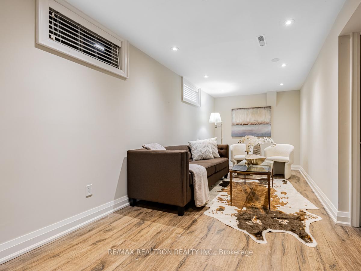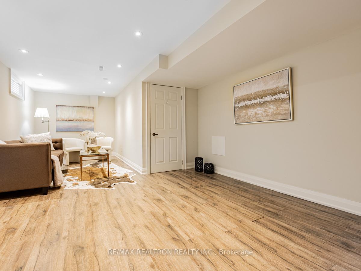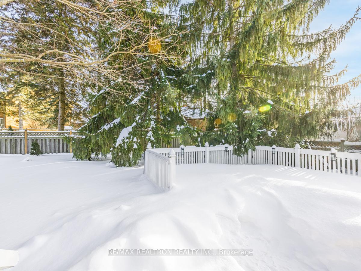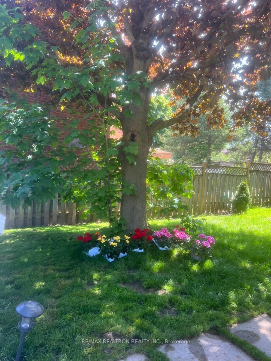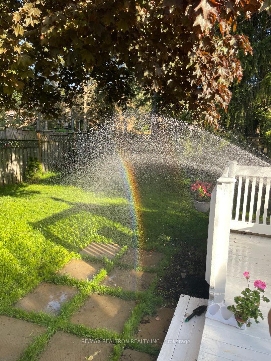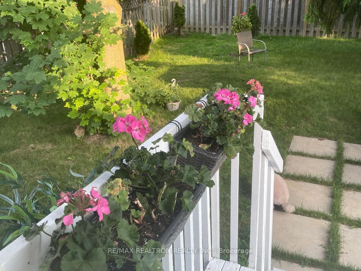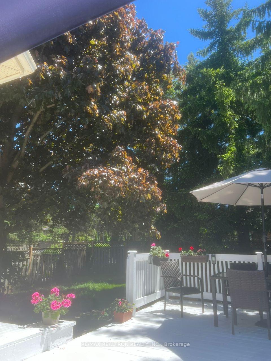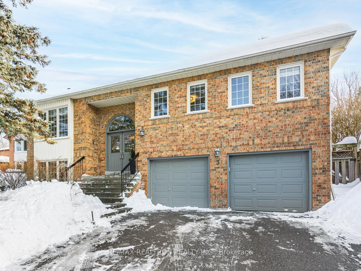$1,498,000
Available - For Sale
Listing ID: N11983375
3 Pinehurst Crt , Aurora, L4G 6B2, Ontario
| Welcome to this fully renovated raised bungalow nestled on a quiet court in the prestigious and highly sought after Kennedy West neighbourhood of Aurora. Featuring 3+2 beds, 3 baths, gourmet kitchen w/granite counters, stainless steel appliances, centre island, stone backsplash, & breakfast area w/w/o to deck and beautiful and private mature backyard, 12' ceiling entrance, hardwood flrs thru.out, bright & open concept living/dining for formal entertaining w/hardwood flrs, electric fireplace, & pot lights facing front garden, l/level w recreation rm, wet bar, perfect for more casual gatherings with access from 2 car garage *Bedroom #4 in l/level can also be used as large family rm w/fireplace and above grade windows facing front yard.* *Bedroom #5 can also be used as an in home office/gym etc. |
| Mortgage: Treat as clear |
| Price | $1,498,000 |
| Taxes: | $6371.00 |
| DOM | 23 |
| Occupancy by: | Owner |
| Address: | 3 Pinehurst Crt , Aurora, L4G 6B2, Ontario |
| Lot Size: | 54.13 x 131.36 (Feet) |
| Directions/Cross Streets: | YONGE ST/KENNEDY ST WEST |
| Rooms: | 7 |
| Rooms +: | 3 |
| Bedrooms: | 3 |
| Bedrooms +: | 2 |
| Kitchens: | 1 |
| Family Room: | Y |
| Basement: | Finished |
| Level/Floor | Room | Length(ft) | Width(ft) | Descriptions | |
| Room 1 | Main | Living | 67.47 | 39.49 | Hardwood Floor, Electric Fireplace, O/Looks Frontyard |
| Room 2 | Main | Dining | 48.97 | 43.92 | O/Looks Living, Hardwood Floor, O/Looks Backyard |
| Room 3 | Main | Kitchen | 67.47 | 29.82 | Stainless Steel Appl, Centre Island, Stone Counter |
| Room 4 | Main | Breakfast | 67.47 | 29.82 | Combined W/Kitchen, Tile Floor, W/O To Deck |
| Room 5 | Main | Prim Bdrm | 57.47 | 40.02 | Hardwood Floor, 4 Pc Ensuite, W/I Closet |
| Room 6 | Main | 2nd Br | 39.49 | 32.93 | Hardwood Floor, Closet, O/Looks Frontyard |
| Room 7 | Main | 3rd Br | 39.49 | 34.21 | Hardwood Floor, Closet Organizers, 4 Pc Bath |
| Room 8 | Lower | 4th Br | 38.31 | 61.34 | Laminate, Fireplace, O/Looks Frontyard |
| Room 9 | Lower | 5th Br | 27.22 | 28.5 | Laminate, Closet Organizers, Above Grade Window |
| Room 10 | Lower | Rec | 100.5 | 43.69 | Laminate, Wet Bar, Access To Garage |
| Washroom Type | No. of Pieces | Level |
| Washroom Type 1 | 4 | Main |
| Washroom Type 2 | 4 | Main |
| Washroom Type 3 | 2 | Lower |
| Property Type: | Detached |
| Style: | Bungalow-Raised |
| Exterior: | Brick |
| Garage Type: | Attached |
| Drive Parking Spaces: | 4 |
| Pool: | None |
| Fireplace/Stove: | Y |
| Heat Source: | Gas |
| Heat Type: | Forced Air |
| Central Air Conditioning: | Central Air |
| Central Vac: | N |
| Elevator Lift: | N |
| Sewers: | Sewers |
| Water: | Municipal |
$
%
Years
This calculator is for demonstration purposes only. Always consult a professional
financial advisor before making personal financial decisions.
| Although the information displayed is believed to be accurate, no warranties or representations are made of any kind. |
| RE/MAX REALTRON REALTY INC. |
|
|

BEHZAD Rahdari
Broker
Dir:
416-301-7556
Bus:
416-222-8600
Fax:
416-222-1237
| Virtual Tour | Book Showing | Email a Friend |
Jump To:
At a Glance:
| Type: | Freehold - Detached |
| Area: | York |
| Municipality: | Aurora |
| Neighbourhood: | Aurora Village |
| Style: | Bungalow-Raised |
| Lot Size: | 54.13 x 131.36(Feet) |
| Tax: | $6,371 |
| Beds: | 3+2 |
| Baths: | 3 |
| Fireplace: | Y |
| Pool: | None |
Locatin Map:
Payment Calculator:

