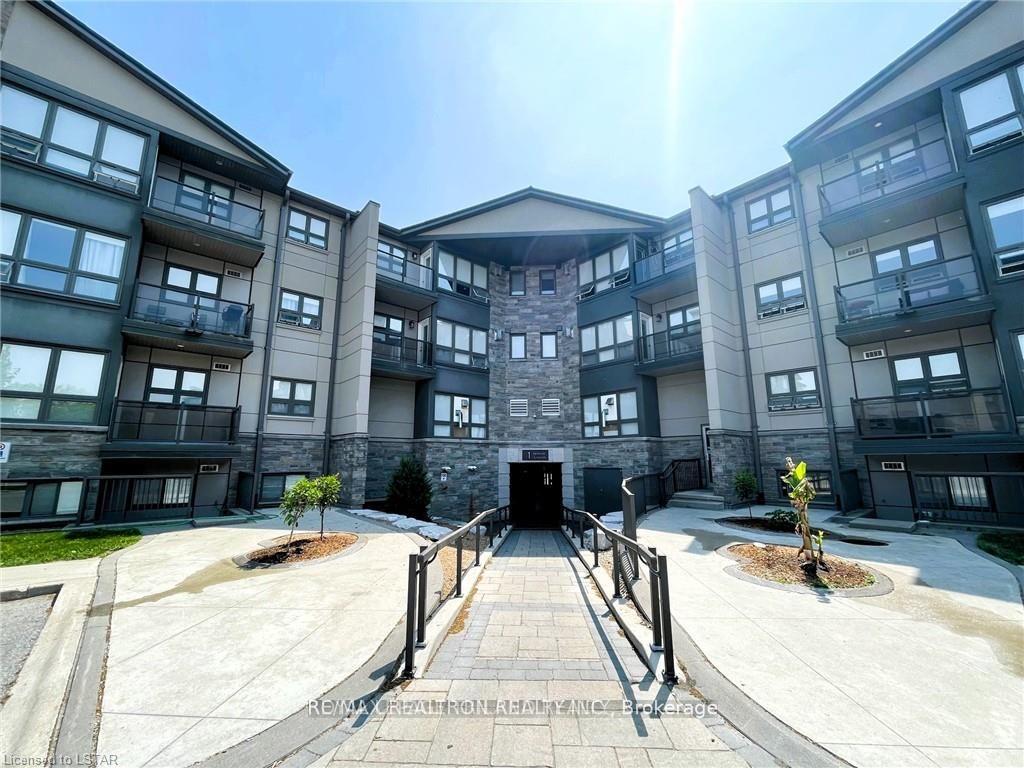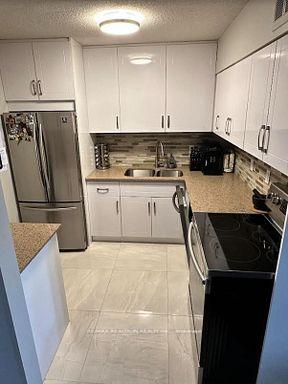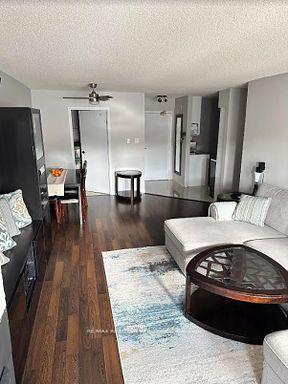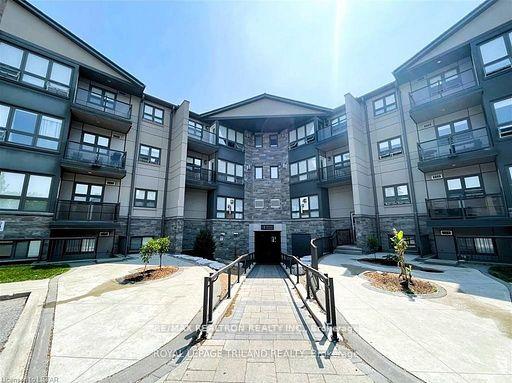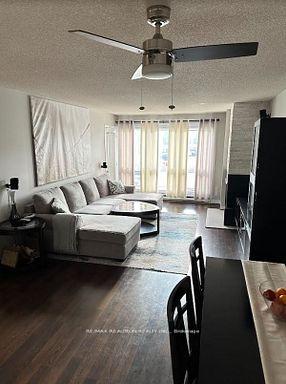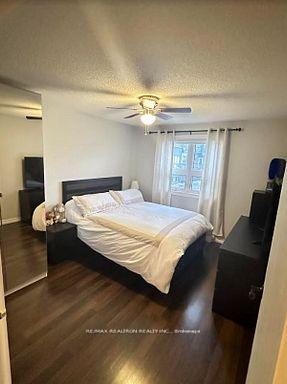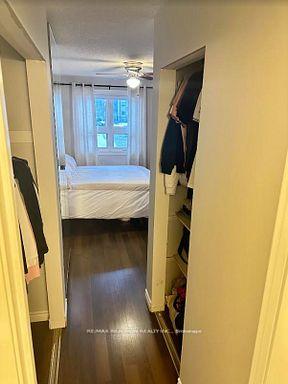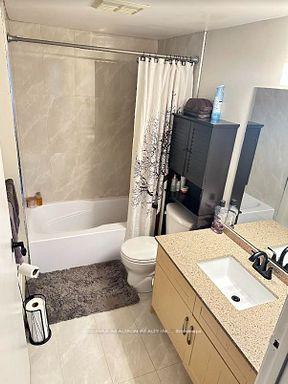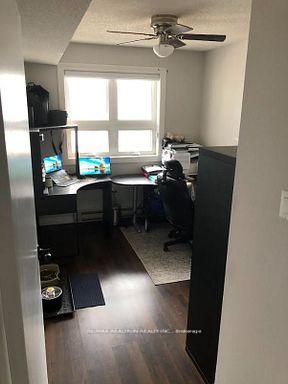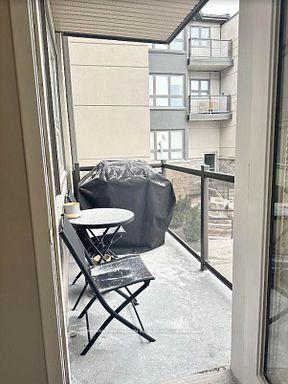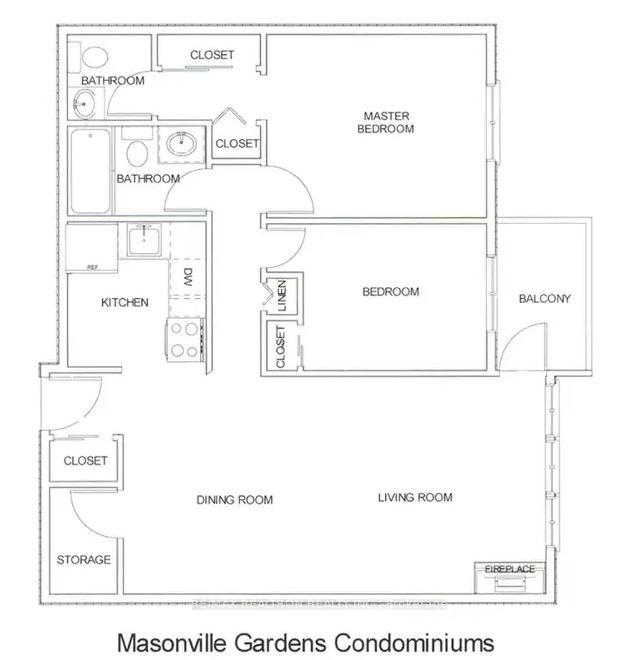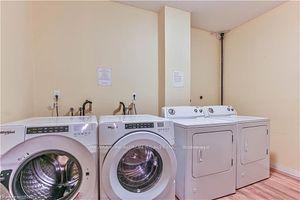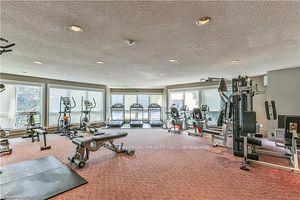$2,500
Available - For Rent
Listing ID: X11978708
1 Jacksway Cres , Unit 213, London, N5X 3T5, Ontario
| FULLY FURNISHED MOVE IN READY! Spacious And Well-Maintained 2 Bedroom Unit In Masonville Gardens By Masonville Mall And Western University. The Entire Complex Has Been Renovated Over The Last 5 Years With Stone/Hardboard Exteriors, New Windows And Blinds, Balconies, Secured Entrance Ways, Air Conditioned Hallways and Newer Gas Fireplaces. Free Laundry Facilities Open 24/7. Free Gym, And Plenty Of Visitor Parking. Close To Western University, University Hospital, Grocery Stores And Many Restaurants. Medical/Dental Students Welcome! |
| Price | $2,500 |
| Payment Frequency: | Monthly |
| Payment Method: | Cheque |
| Rental Application Required: | Y |
| Deposit Required: | Y |
| Credit Check: | Y |
| Employment Letter | Y |
| Lease Agreement | Y |
| References Required: | Y |
| Buy Option | N |
| Occupancy by: | Tenant |
| Address: | 1 Jacksway Cres , Unit 213, London, N5X 3T5, Ontario |
| Province/State: | Ontario |
| Property Management | Dickenson Condo Management |
| Condo Corporation No | MSCP |
| Level | 2 |
| Unit No | 13 |
| Directions/Cross Streets: | Sunnyside To Jacksway Crescent |
| Rooms: | 7 |
| Bedrooms: | 2 |
| Bedrooms +: | |
| Kitchens: | 1 |
| Family Room: | Y |
| Basement: | None |
| Furnished: | Y |
| Level/Floor | Room | Length(ft) | Width(ft) | Descriptions | |
| Room 1 | Main | Kitchen | 8.89 | 8.59 | Tile Floor, Stainless Steel Appl, Granite Counter |
| Room 2 | Main | Living | 16.99 | 12.2 | Laminate, Open Concept, Fireplace |
| Room 3 | Main | Dining | 12.2 | 7.71 | Laminate, Open Concept, Ceiling Fan |
| Room 4 | Main | Prim Bdrm | 12.6 | 10.2 | Laminate, 3 Pc Ensuite, Ceiling Fan |
| Room 5 | Main | 2nd Br | 12.4 | 8 | Laminate, Ceiling Fan, Closet |
| Washroom Type | No. of Pieces | Level |
| Washroom Type 1 | 4 | Main |
| Washroom Type 2 | 2 | Main |
| Approximatly Age: | 31-50 |
| Property Type: | Condo Apt |
| Style: | Apartment |
| Exterior: | Brick, Stucco/Plaster |
| Garage Type: | None |
| Garage(/Parking)Space: | 0.00 |
| Drive Parking Spaces: | 2 |
| Park #1 | |
| Parking Type: | Common |
| Exposure: | Sw |
| Balcony: | Open |
| Locker: | None |
| Pet Permited: | Restrict |
| Retirement Home: | N |
| Approximatly Age: | 31-50 |
| Approximatly Square Footage: | 800-899 |
| Building Amenities: | Bike Storage, Gym, Party/Meeting Room, Visitor Parking |
| Property Features: | Hospital, Library, Park, Public Transit, Rec Centre, School |
| Water Included: | Y |
| Common Elements Included: | Y |
| Heat Included: | Y |
| Parking Included: | Y |
| Building Insurance Included: | Y |
| Fireplace/Stove: | Y |
| Heat Source: | Gas |
| Heat Type: | Forced Air |
| Central Air Conditioning: | Window Unit |
| Central Vac: | N |
| Laundry Level: | Main |
| Elevator Lift: | N |
| Although the information displayed is believed to be accurate, no warranties or representations are made of any kind. |
| RE/MAX REALTRON REALTY INC. |
|
|

BEHZAD Rahdari
Broker
Dir:
416-301-7556
Bus:
416-222-8600
Fax:
416-222-1237
| Book Showing | Email a Friend |
Jump To:
At a Glance:
| Type: | Condo - Condo Apt |
| Area: | Middlesex |
| Municipality: | London |
| Neighbourhood: | North G |
| Style: | Apartment |
| Approximate Age: | 31-50 |
| Beds: | 2 |
| Baths: | 2 |
| Fireplace: | Y |
Locatin Map:

