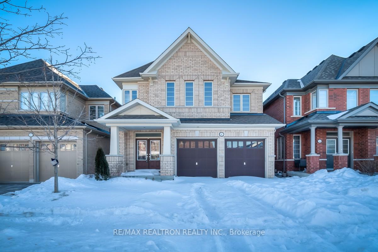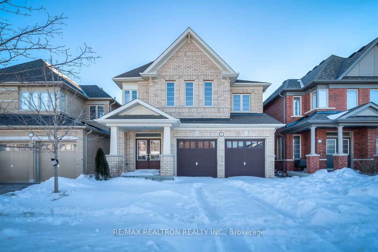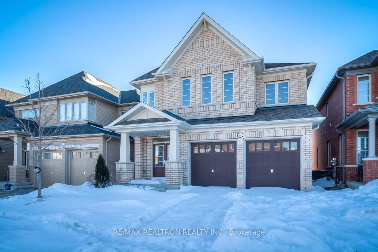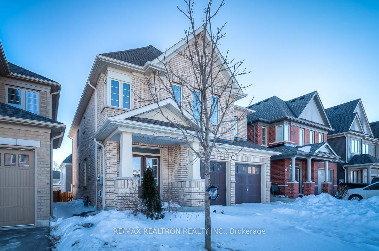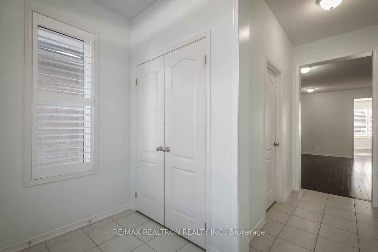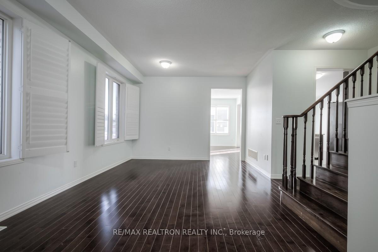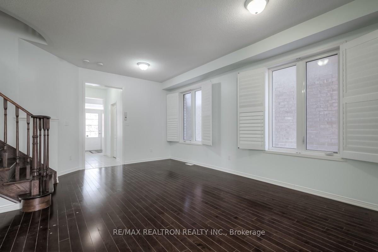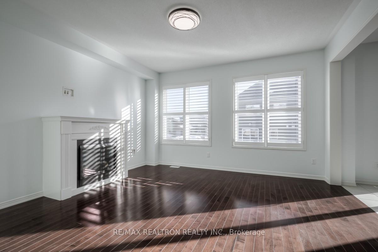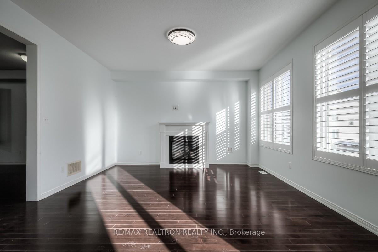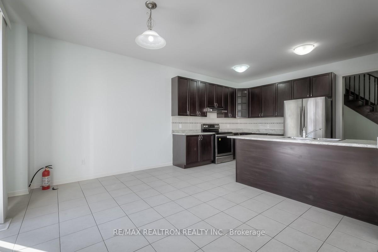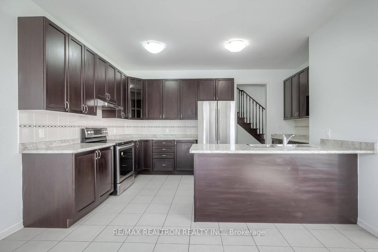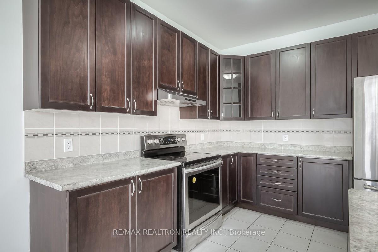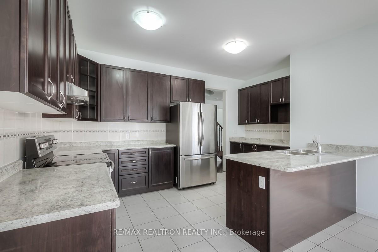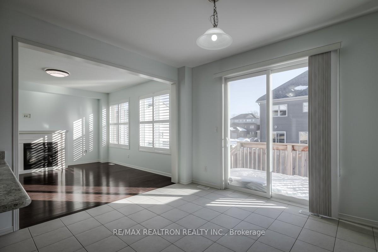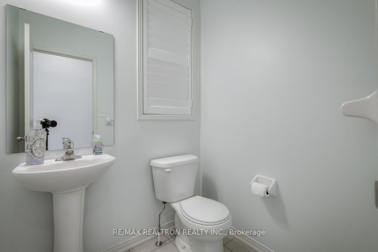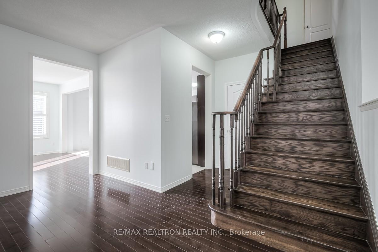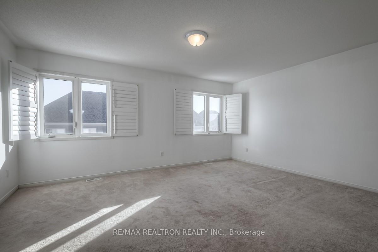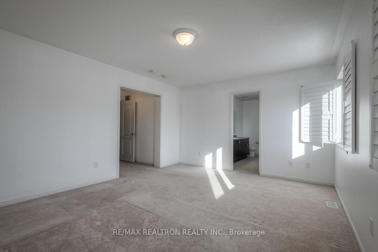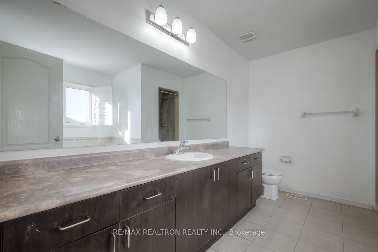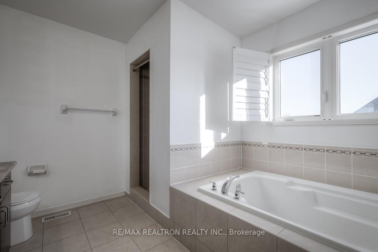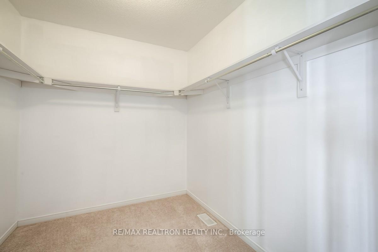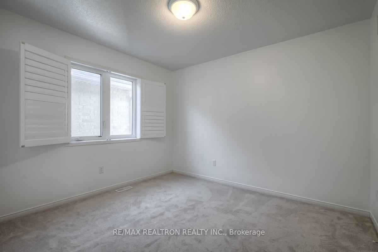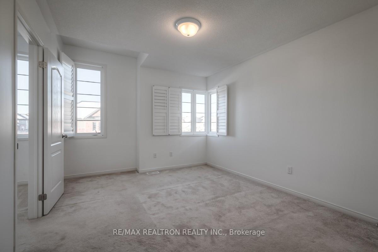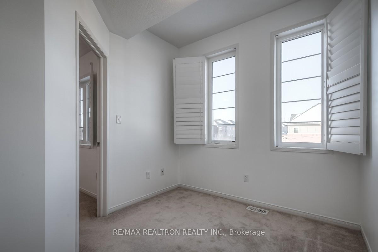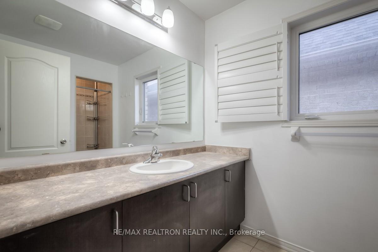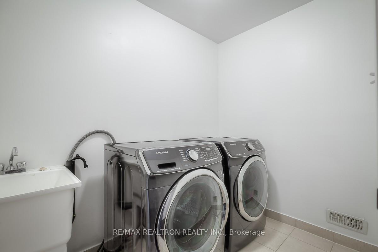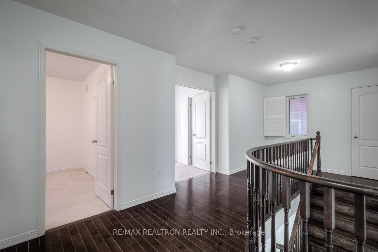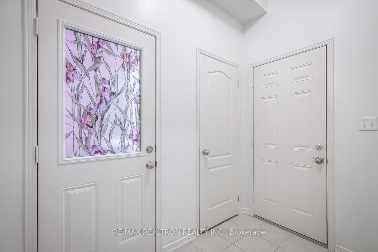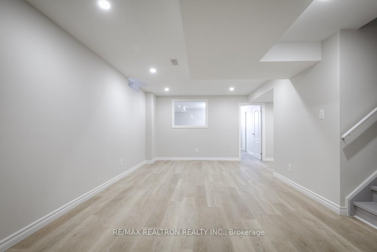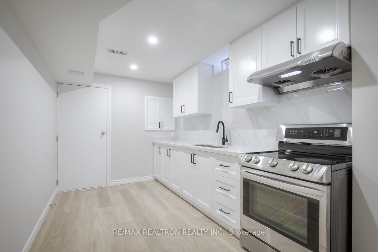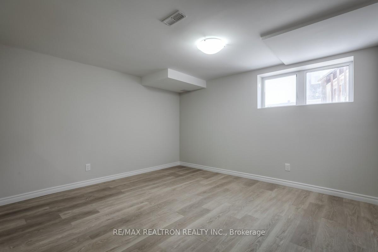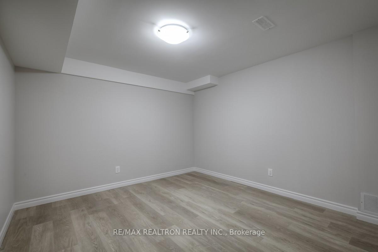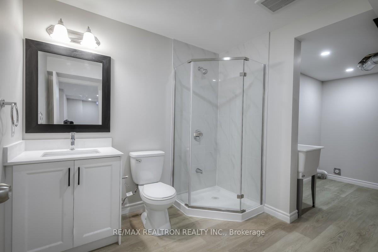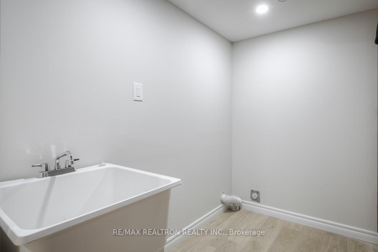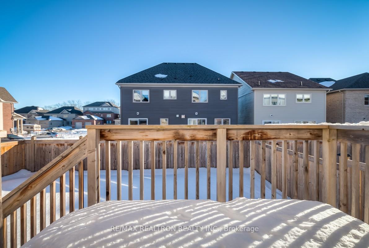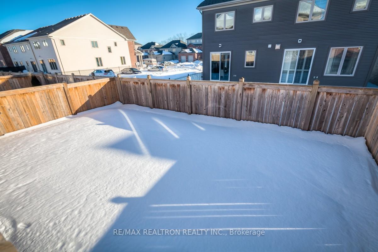$1,199,000
Available - For Sale
Listing ID: E11976825
167 Presidial Ave , Oshawa, L1L 0H1, Ontario
| Absolutely Stunning Detached Home In The Highly Desirable Windfields Community Of Oshawa! This Bright And Spacious Open-Concept Home Features Hardwood Flooring Throughout The Main Floor And Hallways, A Modern Kitchen With Extended Cabinets And Stainless Steel Appliances, And A Huge Master Bedroom With A 4-Piece Ensuite And Walk-In Closet. The Finished Basement Includes A Rough-In Kitchen And Rough-In Laundry, Two Spacious Bedrooms, And A Bathroom, Making It Ideal For An In-Law Suite Or Extended Family Living. An Additional Laundry Room Is Conveniently Located On The Second Floor. With Separate Entrance And A Recently Renewed 2-Year Rental Permit From The City, This Property Offers Excellent Potential For Investment Or Additional Income. Dont Miss This Versatile And Opportunity-Filled Home! Over 3500Sf Living Space Including 2518Sf For 1st & 2nd Floor Plus 1170Sf For Basement Area. Photos Were Taken In 2022, Stove & Rangehood In Basement Were Removed, Basement Kitchen Is Roughed In.Walk To Oshawa Transit, University Of Oit, Durham College, Min 407 Hwy 7 And Much More. |
| Price | $1,199,000 |
| Taxes: | $7387.79 |
| DOM | 26 |
| Occupancy: | Tenant |
| Address: | 167 Presidial Ave , Oshawa, L1L 0H1, Ontario |
| Lot Size: | 36.09 x 100.07 (Feet) |
| Directions/Cross Streets: | Britannia And Simcoe |
| Rooms: | 12 |
| Bedrooms: | 4 |
| Bedrooms +: | 2 |
| Kitchens: | 1 |
| Kitchens +: | 1 |
| Family Room: | Y |
| Basement: | Finished, Sep Entrance |
| Level/Floor | Room | Length(ft) | Width(ft) | Descriptions | |
| Room 1 | Main | Living | 18.01 | 12 | Hardwood Floor, Combined W/Dining, California Shutters |
| Room 2 | Main | Dining | 18.01 | 12 | Hardwood Floor, Combined W/Living, California Shutters |
| Room 3 | Main | Family | 14.83 | 14.17 | Hardwood Floor, Fireplace, California Shutters |
| Room 4 | Main | Kitchen | 13.42 | 10.59 | Stainless Steel Coun, Stone Counter, Ceramic Floor |
| Room 5 | Main | Breakfast | 13.42 | 10.59 | W/O To Yard, Combined W/Kitchen, Ceramic Floor |
| Room 6 | 2nd | Prim Bdrm | 19.32 | 16.5 | 4 Pc Ensuite, Large Closet, Large Window |
| Room 7 | 2nd | 2nd Br | 10.99 | 10.07 | Large Closet, Combined W/Office, Broadloom |
| Room 8 | 2nd | 3rd Br | 13.91 | 10.76 | Large Closet, Combined W/Office, Broadloom |
| Room 9 | 2nd | 4th Br | 12.92 | 10.82 | Large Closet, Large Window, Broadloom |
| Washroom Type | No. of Pieces | Level |
| Washroom Type 1 | 2 | Main |
| Washroom Type 2 | 3 | 2nd |
| Washroom Type 3 | 4 | 2nd |
| Washroom Type 4 | 3 | Bsmt |
| Property Type: | Detached |
| Style: | 2-Storey |
| Exterior: | Brick |
| Garage Type: | Built-In |
| (Parking/)Drive: | Pvt Double |
| Drive Parking Spaces: | 2 |
| Pool: | None |
| Approximatly Square Footage: | 3500-5000 |
| Property Features: | School, School Bus Route |
| Fireplace/Stove: | Y |
| Heat Source: | Gas |
| Heat Type: | Heat Pump |
| Central Air Conditioning: | Central Air |
| Central Vac: | N |
| Sewers: | Sewers |
| Water: | Municipal |
$
%
Years
This calculator is for demonstration purposes only. Always consult a professional
financial advisor before making personal financial decisions.
| Although the information displayed is believed to be accurate, no warranties or representations are made of any kind. |
| RE/MAX REALTRON REALTY INC. |
|
|

Behzad Rahdari, P. Eng.
Broker
Dir:
416-301-7556
Bus:
905-883-4922
| Book Showing | Email a Friend |
Jump To:
At a Glance:
| Type: | Freehold - Detached |
| Area: | Durham |
| Municipality: | Oshawa |
| Neighbourhood: | Windfields |
| Style: | 2-Storey |
| Lot Size: | 36.09 x 100.07(Feet) |
| Tax: | $7,387.79 |
| Beds: | 4+2 |
| Baths: | 4 |
| Fireplace: | Y |
| Pool: | None |
Locatin Map:
Payment Calculator:

