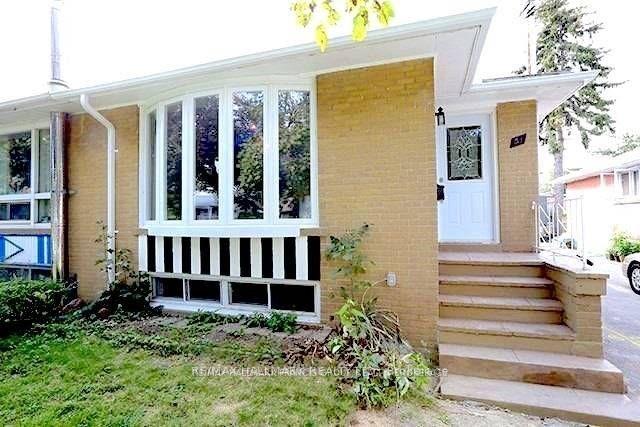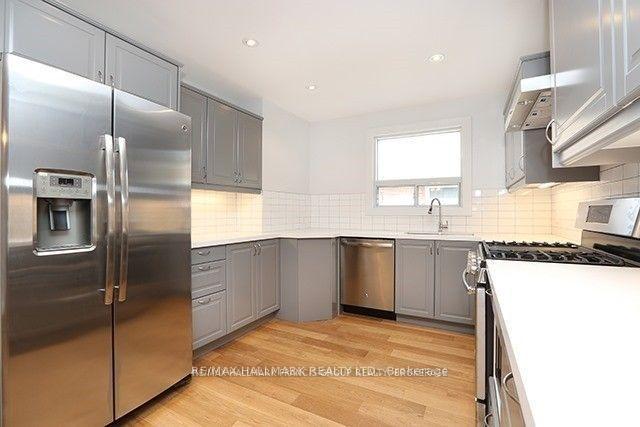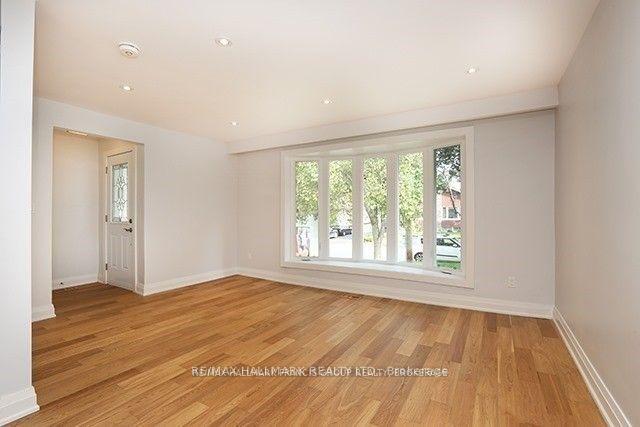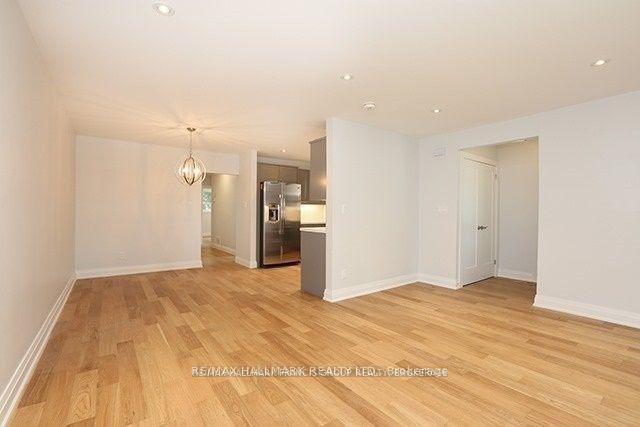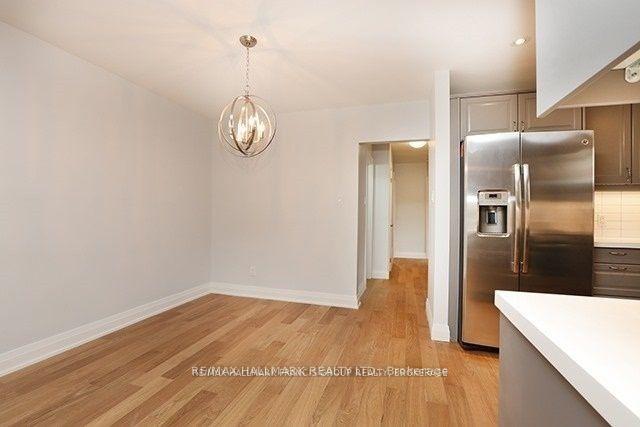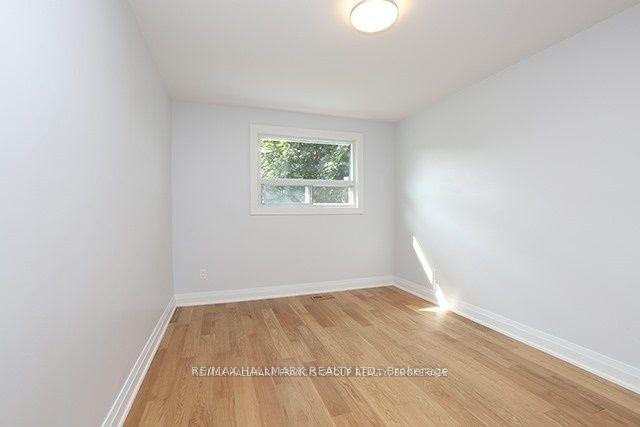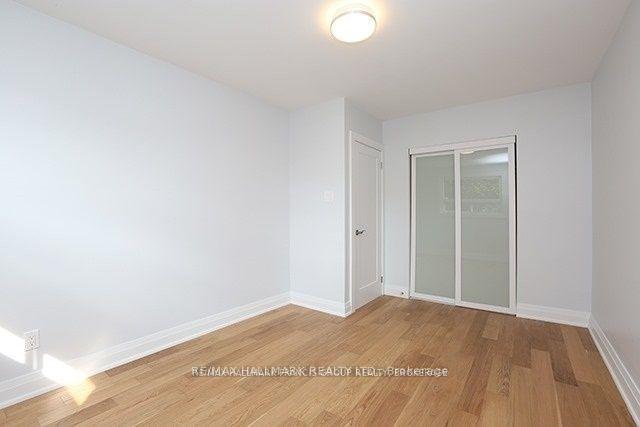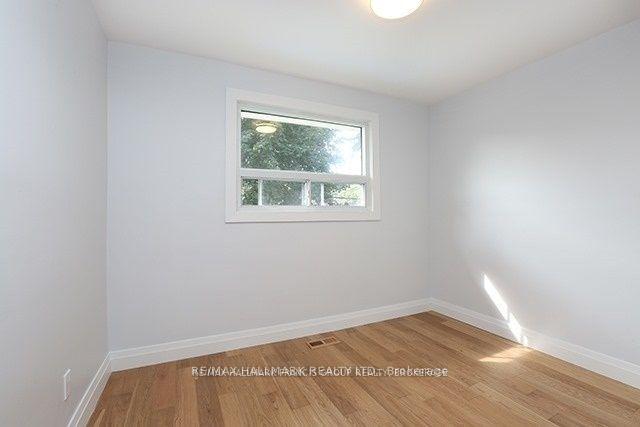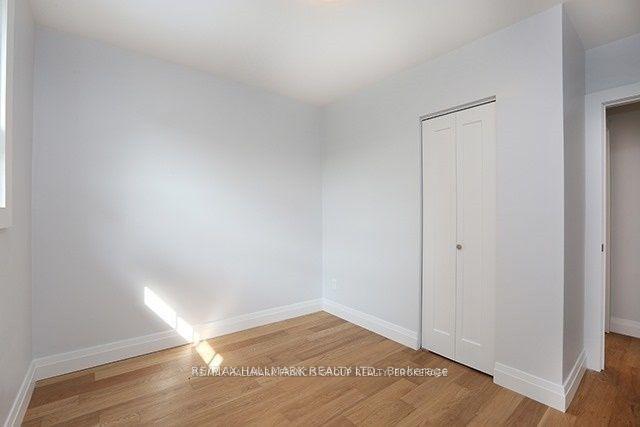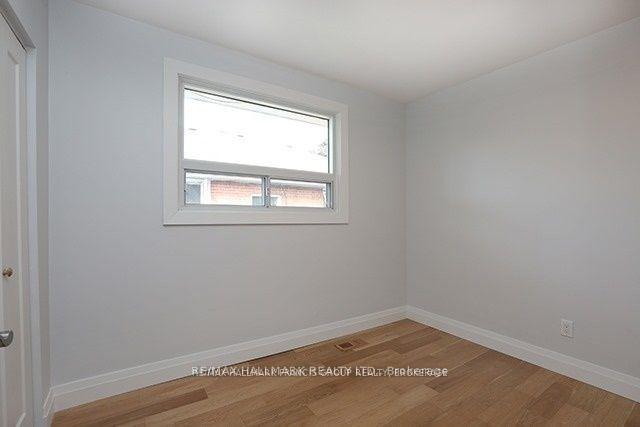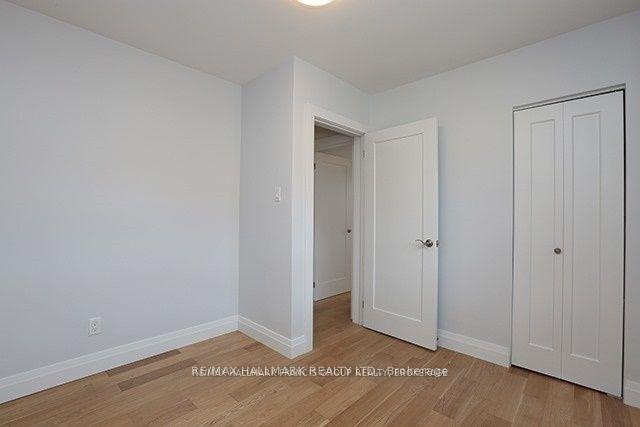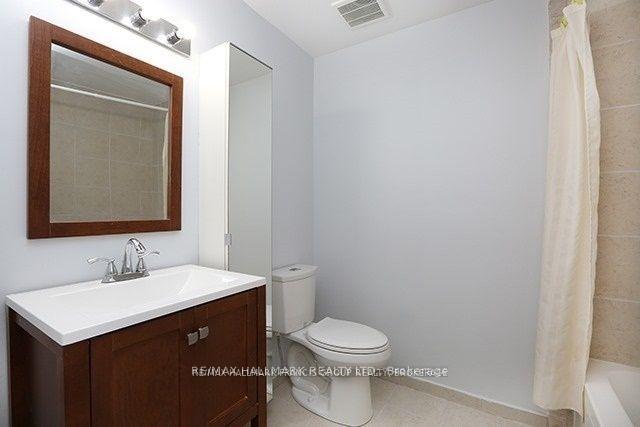$3,000
Available - For Rent
Listing ID: C11974915
51 Tulane Cres , Unit Upper, Toronto, M3A 2B9, Ontario
| Beautifully Renovated Upper-Level Unit With Abundant Natural Light. This Upgraded 3-Bedroom, 1-Bathroom Home Features Elegant Hardwood Floors And Sleek Pot Lights Throughout. The Modern, Fully Equipped Spacious Kitchen Is Perfect For Your Families' Needs. Enjoy The Convenience Of Two Parking Spaces In A Vibrant Community, Just Minutes From Top-Rated Schools, Scenic Parks, Shopping, And Public Transportation. Ideally Located At The DVP And York Mills For Easy Commuting. |
| Price | $3,000 |
| DOM | 29 |
| Payment Frequency: | Monthly |
| Payment Method: | Cheque |
| Rental Application Required: | Y |
| Deposit Required: | Y |
| Credit Check: | Y |
| Employment Letter | Y |
| Lease Agreement | Y |
| References Required: | Y |
| Occupancy: | Tenant |
| Address: | 51 Tulane Cres , Unit Upper, Toronto, M3A 2B9, Ontario |
| Apt/Unit: | Upper |
| Lot Size: | 30.06 x 114.90 (Feet) |
| Directions/Cross Streets: | York Mills Rd & Victoria Park |
| Rooms: | 6 |
| Bedrooms: | 3 |
| Bedrooms +: | |
| Kitchens: | 1 |
| Family Room: | N |
| Basement: | Apartment |
| Furnished: | N |
| Level/Floor | Room | Length(ft) | Width(ft) | Descriptions | |
| Room 1 | Ground | Living | 18.99 | 11.58 | Hardwood Floor, Pot Lights, Bay Window |
| Room 2 | Ground | Dining | 10.82 | 9.58 | Hardwood Floor, Pot Lights, Combined W/Living |
| Room 3 | Ground | Kitchen | 10.76 | 10.33 | Hardwood Floor, Window, Stainless Steel Appl |
| Room 4 | Ground | Prim Bdrm | 14.24 | 9.84 | Hardwood Floor, Double Closet, Window |
| Room 5 | Ground | 2nd Br | 10.66 | 10.56 | Hardwood Floor, Closet, Window |
| Room 6 | Ground | 3rd Br | 10.23 | 9.68 | Hardwood Floor, Closet, Window |
| Washroom Type | No. of Pieces | Level |
| Washroom Type 1 | 4 | Upper |
| Property Type: | Semi-Detached |
| Style: | Bungalow |
| Exterior: | Brick |
| Garage Type: | None |
| (Parking/)Drive: | Private |
| Drive Parking Spaces: | 2 |
| Pool: | None |
| Private Entrance: | Y |
| Laundry Access: | Shared |
| Parking Included: | Y |
| Fireplace/Stove: | N |
| Heat Source: | Gas |
| Heat Type: | Forced Air |
| Central Air Conditioning: | Central Air |
| Central Vac: | N |
| Laundry Level: | Lower |
| Sewers: | Sewers |
| Water: | Municipal |
| Although the information displayed is believed to be accurate, no warranties or representations are made of any kind. |
| RE/MAX HALLMARK REALTY LTD. |
|
|

Behzad Rahdari, P. Eng.
Broker
Dir:
416-301-7556
Bus:
905-883-4922
| Book Showing | Email a Friend |
Jump To:
At a Glance:
| Type: | Freehold - Semi-Detached |
| Area: | Toronto |
| Municipality: | Toronto |
| Neighbourhood: | Parkwoods-Donalda |
| Style: | Bungalow |
| Lot Size: | 30.06 x 114.90(Feet) |
| Beds: | 3 |
| Baths: | 1 |
| Fireplace: | N |
| Pool: | None |
Locatin Map:

