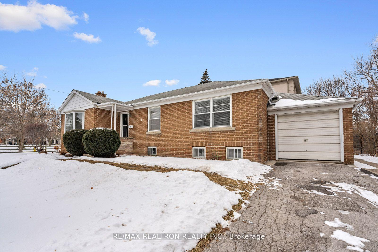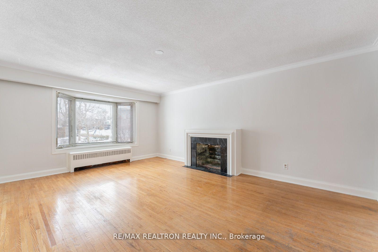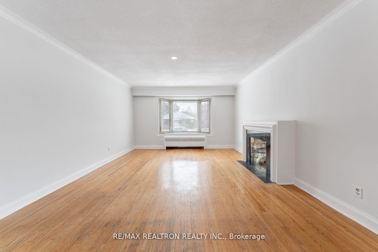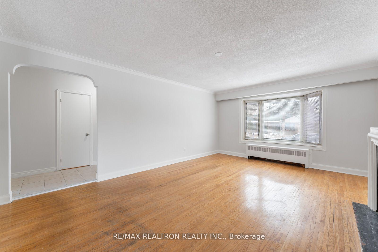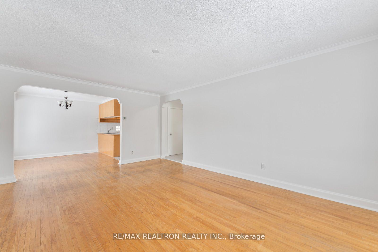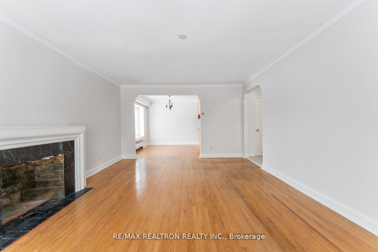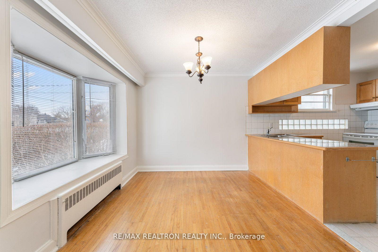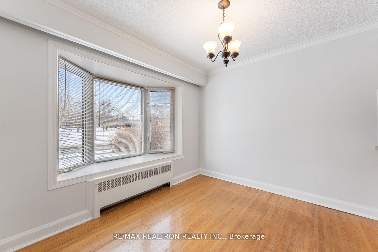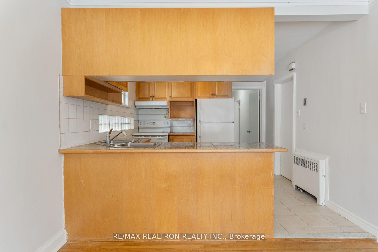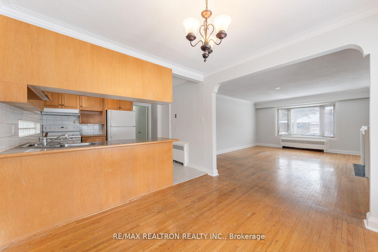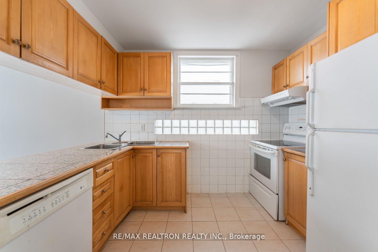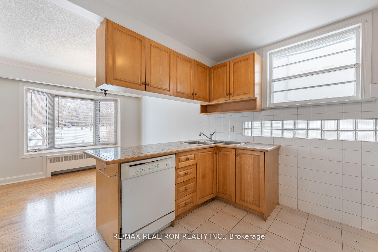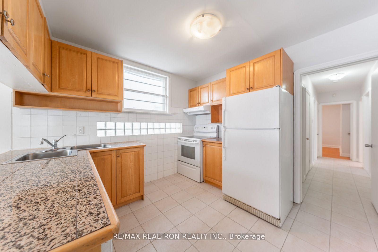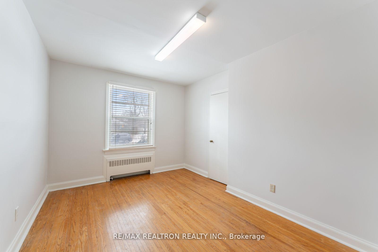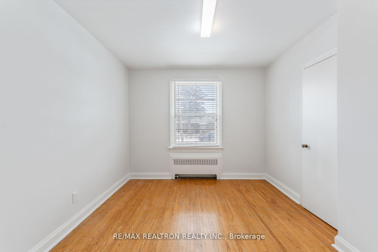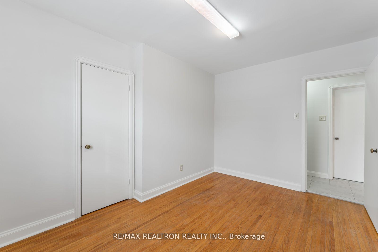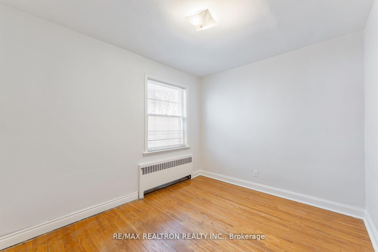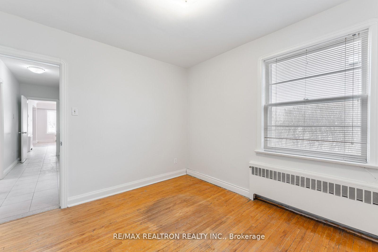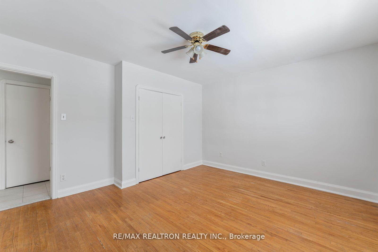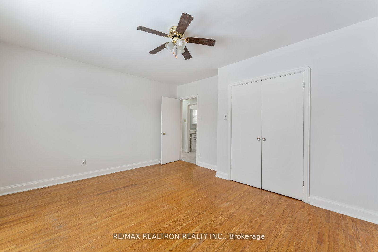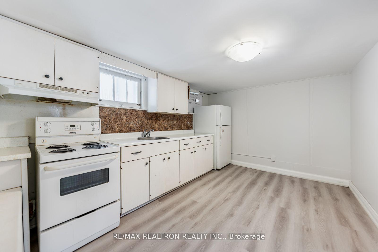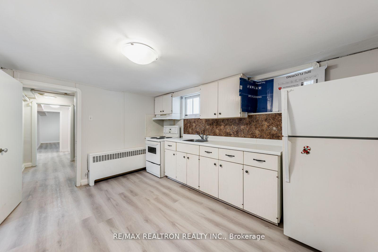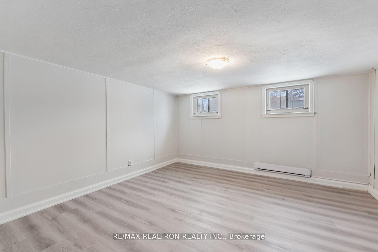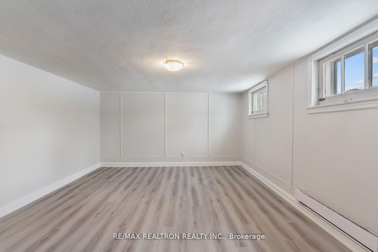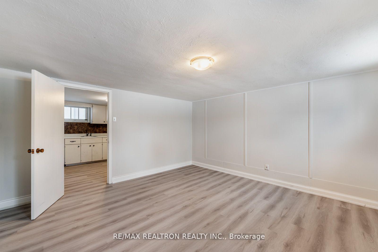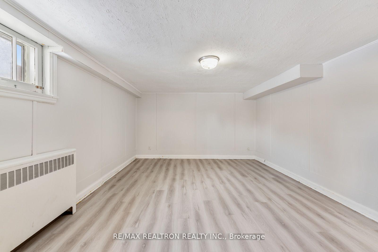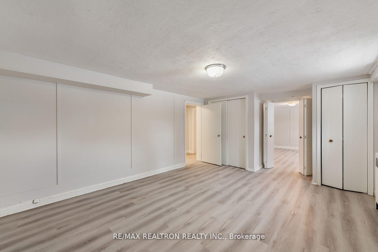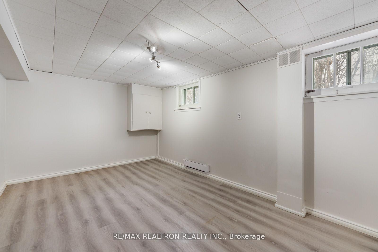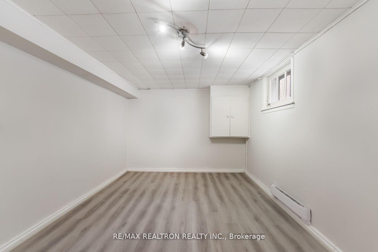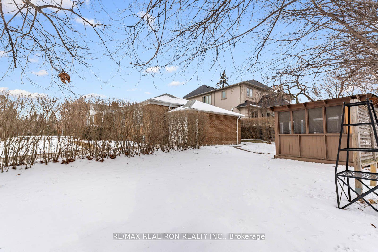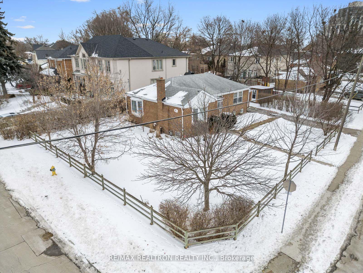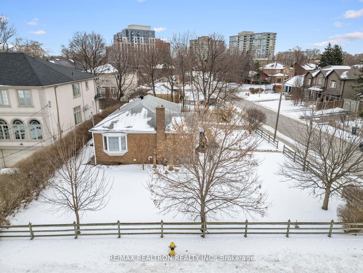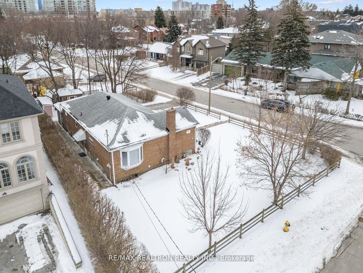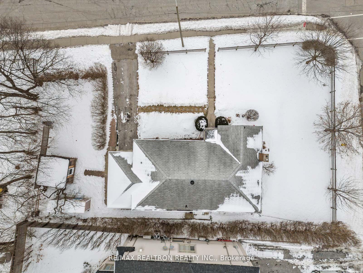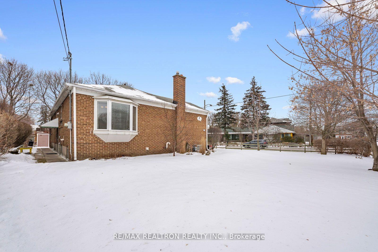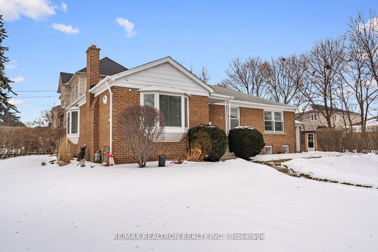$1,499,995
Available - For Sale
Listing ID: C11973458
41 Prince Charles Dr , Toronto, M6A 2H4, Ontario
| Welcome to this well-maintained, all-brick home with a spacious and versatile layout, offering stunning park views. The main level features a bright living room with a cozy fireplace, an open dining room with a large window overlooking the park, and a kitchen with an island counter and scenic views. Three generous bedrooms, ample storage, a main 4-piece bath, and a 2-piece powder room complete this level. The finished basement offers incredible flexibility with a full eat-in kitchen, three large separate living spaces for bedrooms, rec rooms, or a nanny/in-law suite, plus a 2-piece washroom, a separate shower/tub room, and a spacious laundry/boiler room with cold storage. A private entrance makes it ideal for rental or multi-generational living. Situated on a corner lot across from Prince Charles Park, the home enjoys unobstructed park views, premium south- and west-facing facades, and natural light all day. The private side/rear yard features a gazebo, a lockable storage shed, and lush green space with privacy hedges and mature trees. Recent updates include fresh paint job and new vinyl plank flooring in the basement and side door stairs/landing. A fantastic opportunity in a prime location. Don't miss out on this unique and spacious home! **EXTRAS** Range, Fridge & DW upstairs kitchen, Range, Fridge in Basement Kitchen, Washer and Dryer in basement Laundry room |
| Price | $1,499,995 |
| Taxes: | $6723.72 |
| DOM | 30 |
| Occupancy by: | Vacant |
| Address: | 41 Prince Charles Dr , Toronto, M6A 2H4, Ontario |
| Lot Size: | 70.00 x 101.19 (Feet) |
| Directions/Cross Streets: | Bathurst/Lawrence |
| Rooms: | 6 |
| Rooms +: | 4 |
| Bedrooms: | 3 |
| Bedrooms +: | 2 |
| Kitchens: | 2 |
| Family Room: | N |
| Basement: | Apartment, Sep Entrance |
| Level/Floor | Room | Length(ft) | Width(ft) | Descriptions | |
| Room 1 | Main | Living | 13.94 | 18.66 | Fireplace, Hardwood Floor, Bay Window |
| Room 2 | Main | Dining | 9.18 | 10.27 | Bay Window, Hardwood Floor, Breakfast Area |
| Room 3 | Main | Kitchen | 10.76 | 10.27 | Breakfast Bar, Window, O/Looks Dining |
| Room 4 | Main | Prim Bdrm | 14.33 | 12.73 | Hardwood Floor, Closet, Window |
| Room 5 | Main | 2nd Br | 9.51 | 12.73 | Hardwood Floor, Closet, Window |
| Room 6 | Main | 3rd Br | 10.56 | 10.27 | Hardwood Floor, Window |
| Room 7 | Bsmt | Living | 13.87 | 12.73 | Laminate |
| Room 8 | Bsmt | Kitchen | 13.19 | 10.27 | Laminate |
| Room 9 | Bsmt | 4th Br | 16.99 | 12.73 | Laminate |
| Room 10 | Bsmt | 5th Br | 14.92 | 10.27 | Closet, Laminate |
| Washroom Type | No. of Pieces | Level |
| Washroom Type 1 | 4 | Bsmt |
| Washroom Type 2 | 2 | Ground |
| Washroom Type 3 | 4 | Ground |
| Property Type: | Detached |
| Style: | Bungalow |
| Exterior: | Brick |
| Garage Type: | Attached |
| (Parking/)Drive: | Private |
| Drive Parking Spaces: | 2 |
| Pool: | None |
| Property Features: | Library, Park, Public Transit |
| Fireplace/Stove: | Y |
| Heat Source: | Gas |
| Heat Type: | Water |
| Central Air Conditioning: | Window Unit |
| Central Vac: | N |
| Laundry Level: | Lower |
| Sewers: | Sewers |
| Water: | Municipal |
$
%
Years
This calculator is for demonstration purposes only. Always consult a professional
financial advisor before making personal financial decisions.
| Although the information displayed is believed to be accurate, no warranties or representations are made of any kind. |
| RE/MAX REALTRON REALTY INC. |
|
|

BEHZAD Rahdari
Broker
Dir:
416-301-7556
Bus:
416-222-8600
Fax:
416-222-1237
| Virtual Tour | Book Showing | Email a Friend |
Jump To:
At a Glance:
| Type: | Freehold - Detached |
| Area: | Toronto |
| Municipality: | Toronto |
| Neighbourhood: | Englemount-Lawrence |
| Style: | Bungalow |
| Lot Size: | 70.00 x 101.19(Feet) |
| Tax: | $6,723.72 |
| Beds: | 3+2 |
| Baths: | 3 |
| Fireplace: | Y |
| Pool: | None |
Locatin Map:
Payment Calculator:

