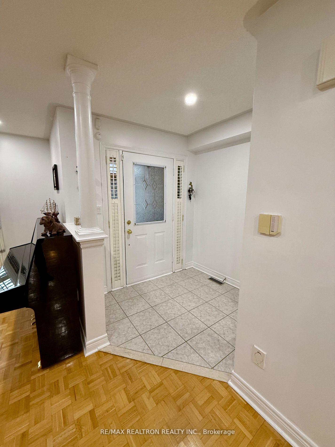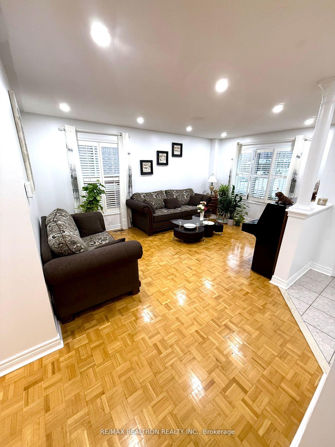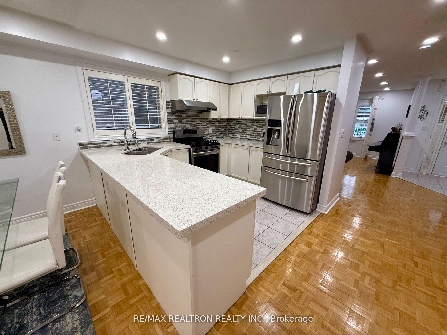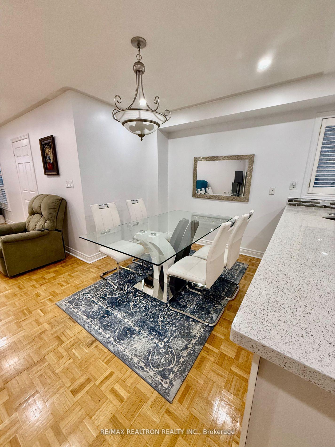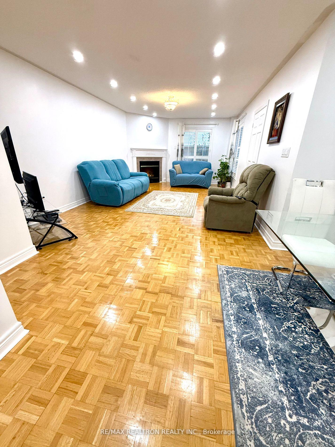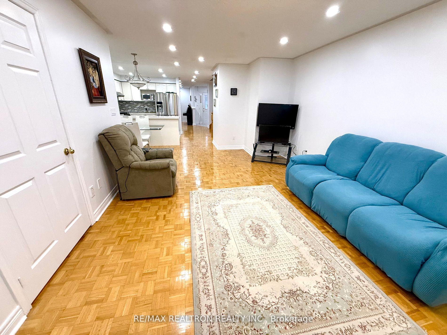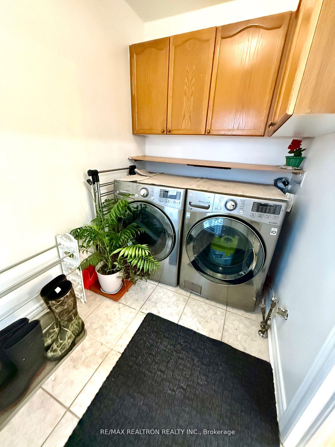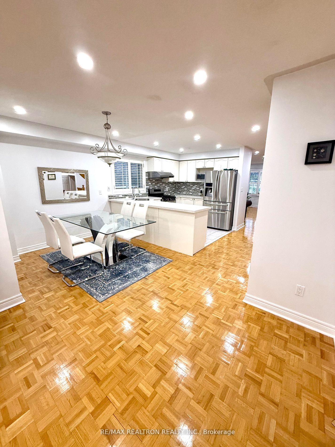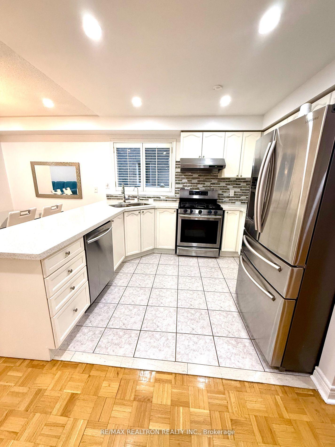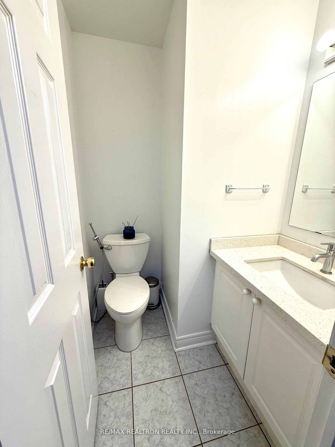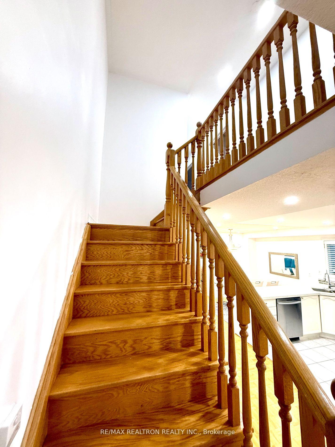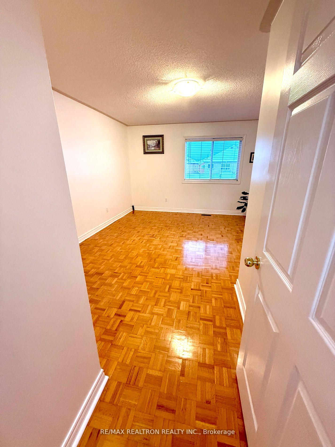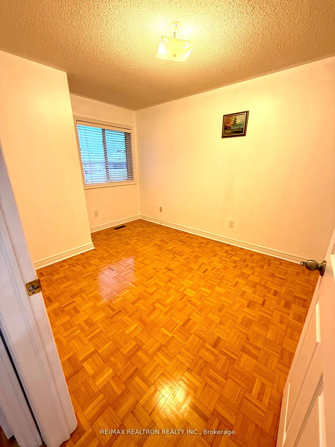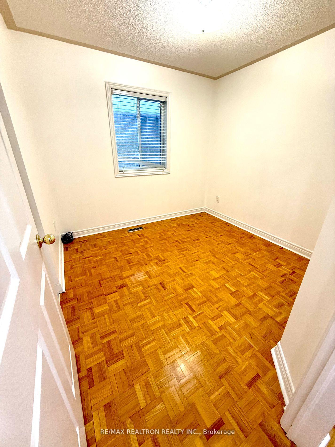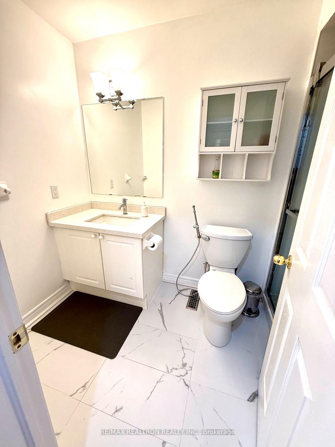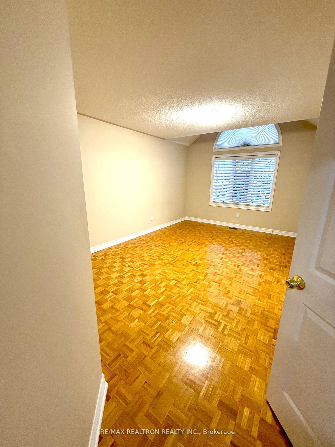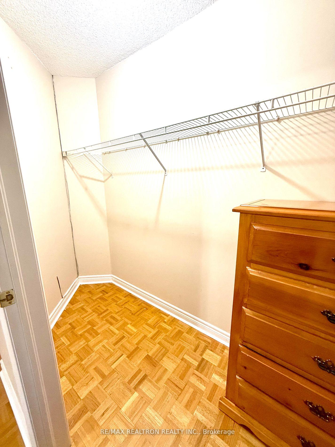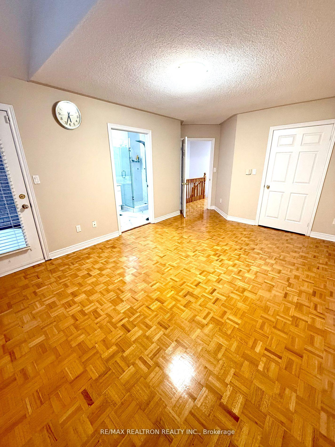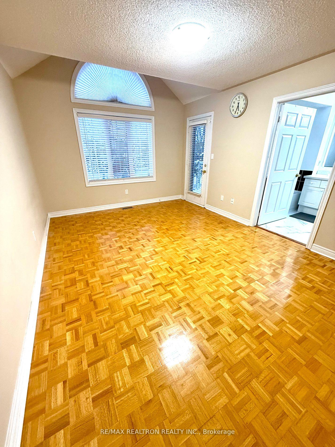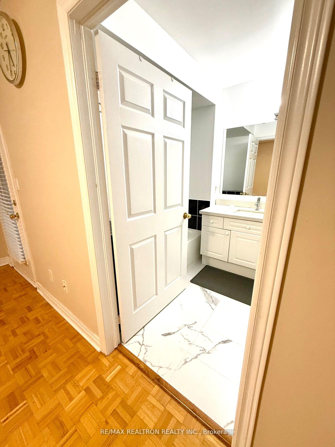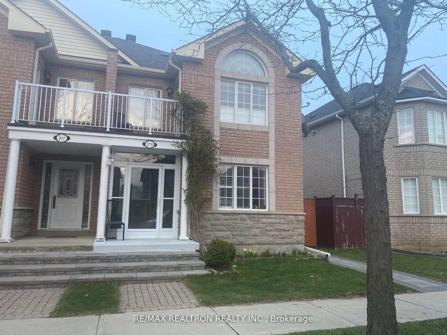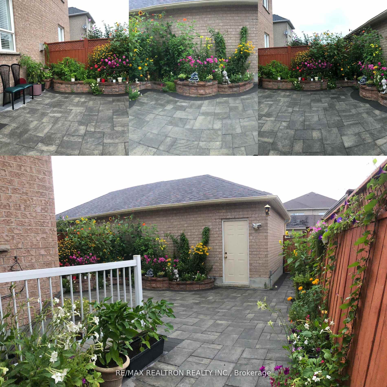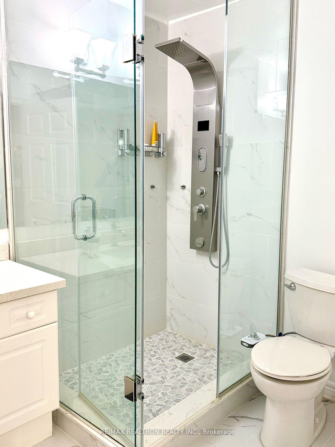$3,500
Available - For Rent
Listing ID: N11972429
375 Napa Valley Aven , Vaughan, L4H 1Y8, York
| Welcome to 375 Napa Valley! This Very Clean and Bright spacious 4-bedroom, 3-bathroom semi-detached home is located in the prestigious Sonoma Heights neighborhood. It boasts an open-concept layout with a family room, living/dining room, and an updated modern kitchen featuring stainless steel appliances, quartz countertops, and a stylish backsplash. Enjoy the convenience of a main floor laundry and renovated bathrooms. The backyard is perfect for outdoor relaxation, with patio stones and a fenced area. This home is close to schools, parks, the library, community center, shopping, and trails. Just move in! Please note, the basement is not included. Tenant is responsible for paying 2/3 of the utilities. **EXTRAS** S/S Appliances: S/s Fridge, S/s Stove, S/s B/I Dishwasher, Washer And Dryer, Cac, Humidifier, Gdo W/Remote, All Elfs, Blinds. Total 3 parking spaces (1 Garage parking space & 2 Outdoor parking spaces),,,,, |
| Price | $3,500 |
| Taxes: | $0.00 |
| DOM | 31 |
| Payment Frequency: | Monthly |
| Payment Method: | Cheque |
| Rental Application Required: | T |
| Deposit Required: | True |
| Credit Check: | T |
| Employment Letter | T |
| References Required: | T |
| Occupancy by: | Vacant |
| Address: | 375 Napa Valley Aven , Vaughan, L4H 1Y8, York |
| Directions/Cross Streets: | Rutherford/Hwy 27 |
| Rooms: | 9 |
| Bedrooms: | 4 |
| Bedrooms +: | 0 |
| Kitchens: | 1 |
| Family Room: | T |
| Basement: | None |
| Furnished: | Part |
| Level/Floor | Room | Length(ft) | Width(ft) | Descriptions | |
| Room 1 | Main | Living Ro | 16.99 | 11.97 | Parquet, Combined w/Dining, Pot Lights |
| Room 2 | Main | Kitchen | 10.99 | 9.02 | Ceramic Floor, Quartz Counter, Stainless Steel Appl |
| Room 3 | Main | Breakfast | 7.97 | 9.02 | Parquet, Breakfast Bar, Pot Lights |
| Room 4 | Main | Family Ro | 20.99 | 19.78 | Parquet, Fireplace, Open Concept |
| Room 5 | Second | Primary B | 19.98 | 11.97 | Parquet, W/O To Balcony, 4 Pc Ensuite |
| Room 6 | Second | Bedroom 2 | 9.02 | 9.02 | Parquet, Closet, Large Window |
| Room 7 | Second | Bedroom 3 | 11.97 | 9.02 | Parquet, Closet, Large Window |
| Room 8 | Second | Bedroom 4 | 16.99 | 12.99 | Parquet, Closet, Large Window |
| Room 9 | Main | Laundry | 8 | 6 | Ceramic Floor, B/I Shelves, W/O To Yard |
| Washroom Type | No. of Pieces | Level |
| Washroom Type 1 | 4 | 2nd |
| Washroom Type 2 | 3 | 2nd |
| Washroom Type 3 | 2 | Main |
| Washroom Type 4 | 4 | Second |
| Washroom Type 5 | 3 | Second |
| Washroom Type 6 | 2 | Main |
| Washroom Type 7 | 0 | |
| Washroom Type 8 | 0 |
| Total Area: | 0.00 |
| Property Type: | Semi-Detached |
| Style: | 2-Storey |
| Exterior: | Brick |
| Garage Type: | Detached |
| (Parking/)Drive: | None |
| Drive Parking Spaces: | 2 |
| Park #1 | |
| Parking Type: | None |
| Park #2 | |
| Parking Type: | None |
| Pool: | None |
| Private Entrance: | T |
| Laundry Access: | Ensuite |
| Approximatly Square Footage: | 2000-2500 |
| CAC Included: | N |
| Water Included: | N |
| Cabel TV Included: | N |
| Common Elements Included: | N |
| Heat Included: | N |
| Parking Included: | N |
| Condo Tax Included: | N |
| Building Insurance Included: | N |
| Fireplace/Stove: | Y |
| Heat Source: | Gas |
| Heat Type: | Forced Air |
| Central Air Conditioning: | Central Air |
| Central Vac: | N |
| Laundry Level: | Syste |
| Ensuite Laundry: | F |
| Sewers: | Sewer |
| Although the information displayed is believed to be accurate, no warranties or representations are made of any kind. |
| RE/MAX REALTRON REALTY INC. |
|
|

BEHZAD Rahdari
Broker
Dir:
416-301-7556
Bus:
416-222-8600
Fax:
416-222-1237
| Book Showing | Email a Friend |
Jump To:
At a Glance:
| Type: | Freehold - Semi-Detached |
| Area: | York |
| Municipality: | Vaughan |
| Neighbourhood: | Sonoma Heights |
| Style: | 2-Storey |
| Beds: | 4 |
| Baths: | 3 |
| Fireplace: | Y |
| Pool: | None |
Locatin Map:

