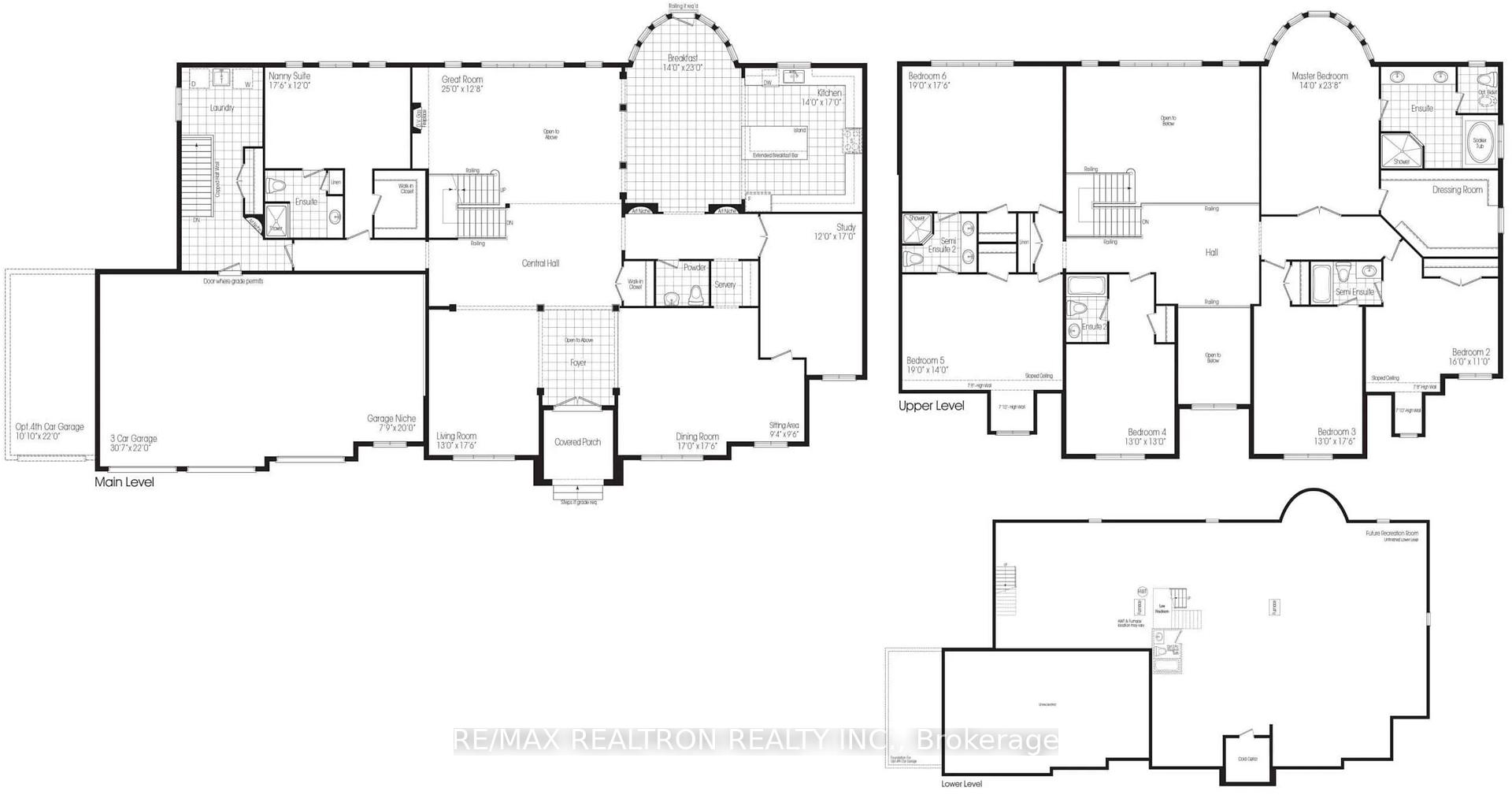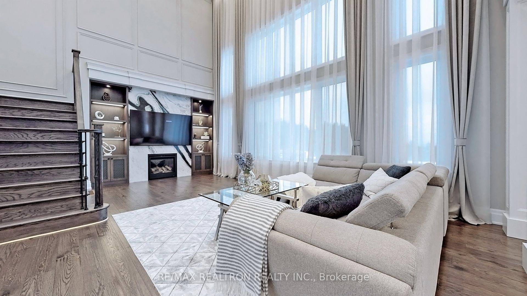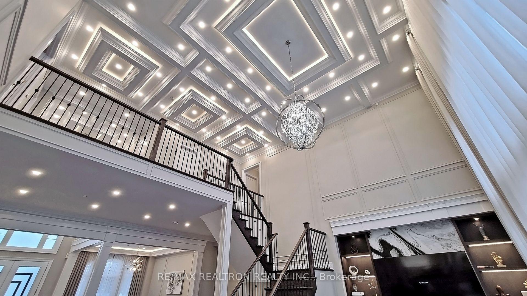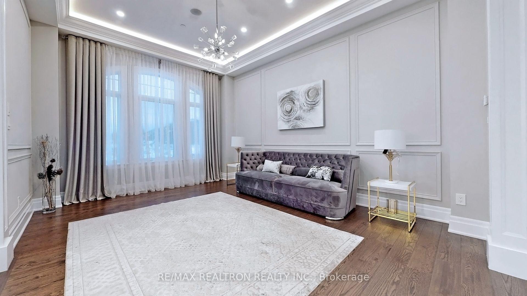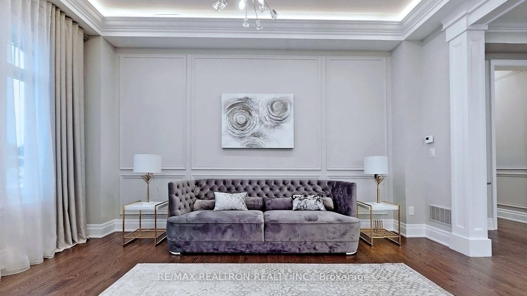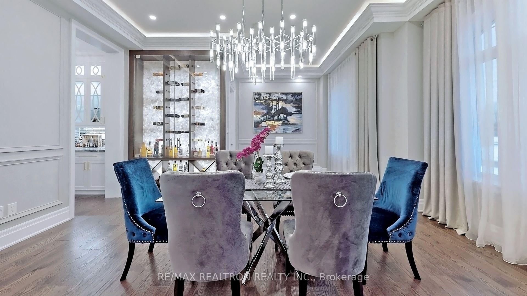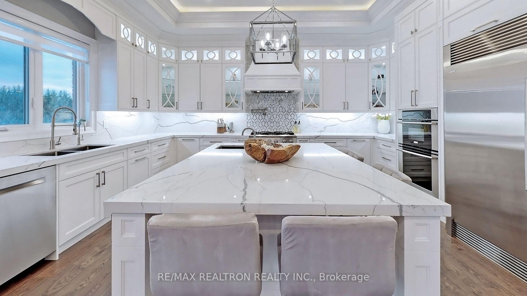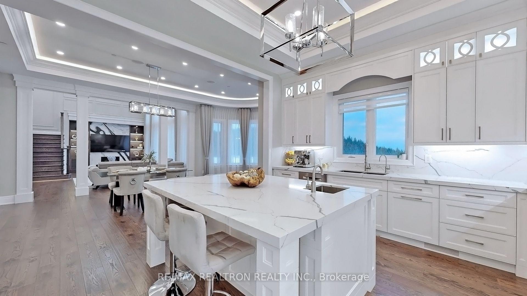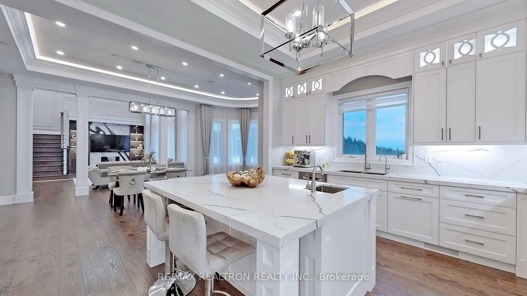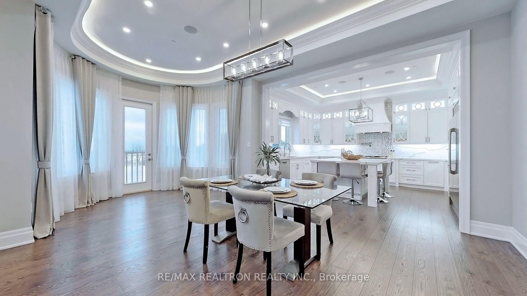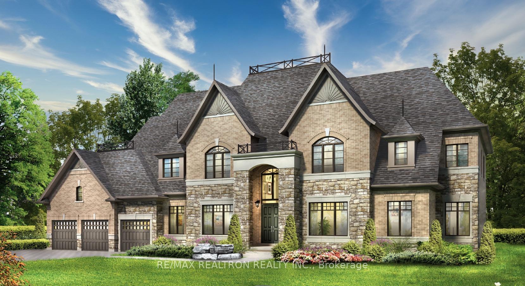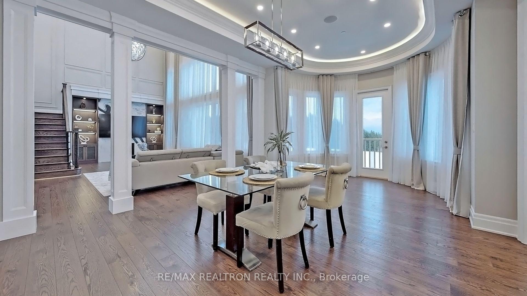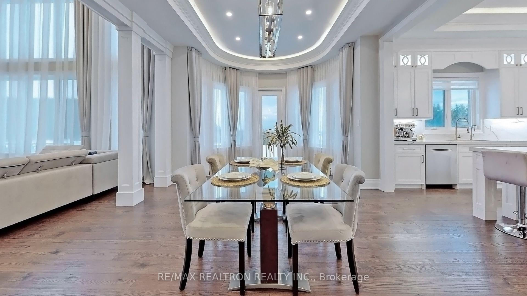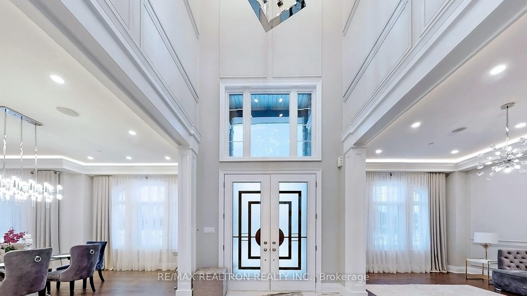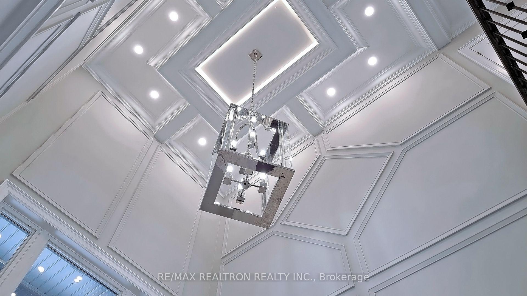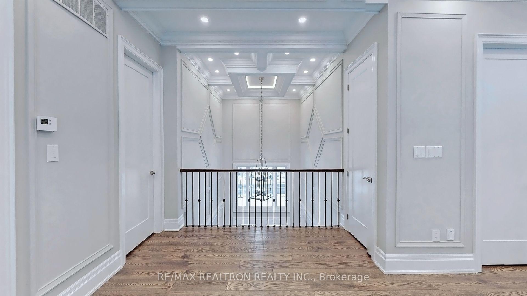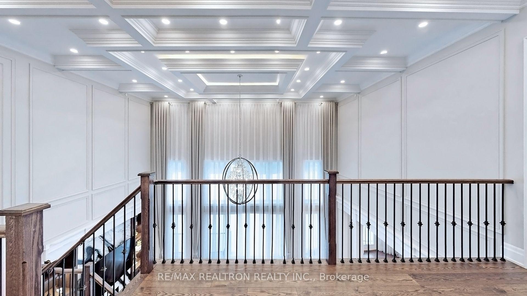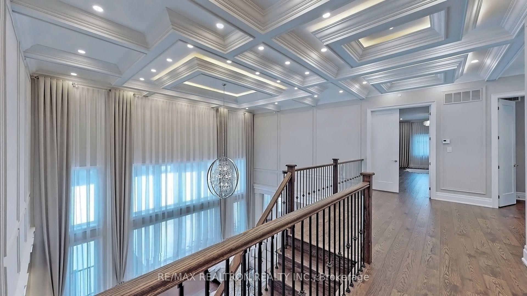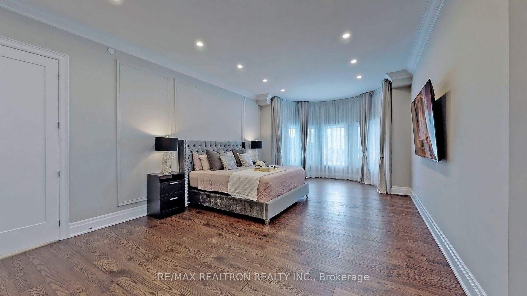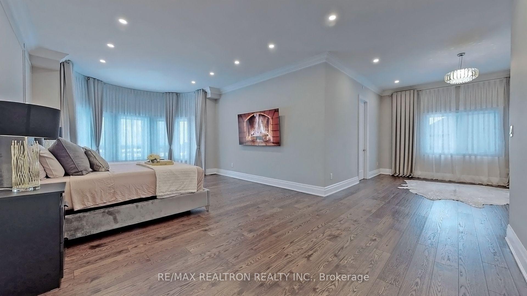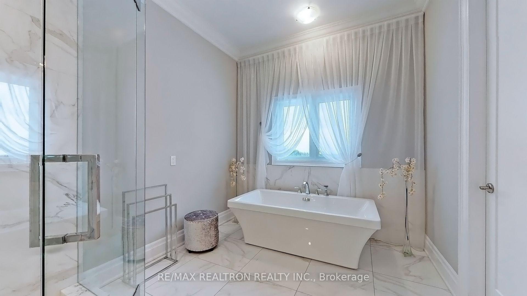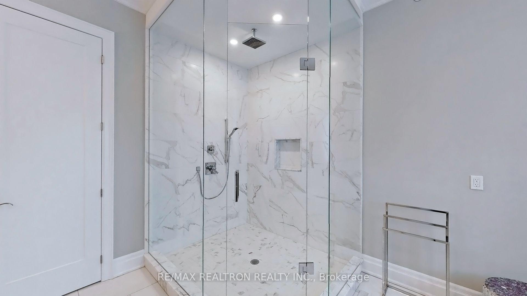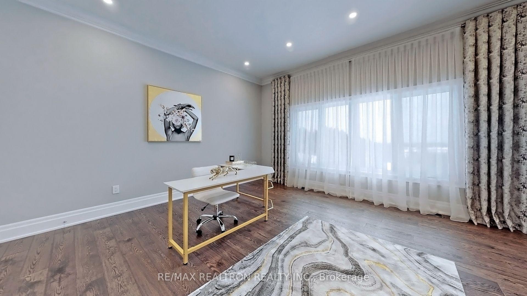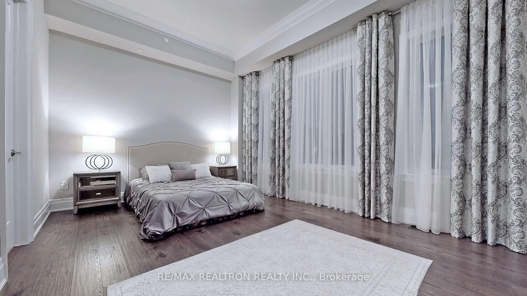$3,490,000
Available - For Sale
Listing ID: N11971970
38 Sam Davis Crt , Whitchurch-Stouffville, L4A 4R4, Ontario
| ~SALE BY BUILDER~ Fantastic & Rare Opportunity To Own A Brand New Custom Built Mansion by Firstview Homes (6154 Sq/Ft) On 1 Acre Lot (133x324 Feet) In a Ultra Exclusive Bloomington Heights Estate Community Surrounded by Multi Million Dollar Mansions! ***Customize To Your Liking Before Completion & Many More Models To Choose From Up To 8000 Sq/Ft*** 4 & 5 Car Garage Option Available Upon Request!***Featuring; 3 Car Garage Standard, Open Concept Design With Massive Open To Above Family Room & Grand Foyer, 10' Smooth Ceilings On Main & 9' On Second Level, In-Law Suite On Main, Breakfast Area With Walkout To Massive Backyard Offering Endless Possibilities!*** See Pictures For Standard List Of Features & Survey!***Tentative Closing 1 Year From The Date Of Accepted Offer**Deposit 10% Spread Over 6 Month*****All Information Subject To Change By Builder Without Notice. *Taxes Not Yet Assessed. ***Pre-Construction Sale. Illustrated Renderings Are Artists Concept. E & O.E.*** |
| Price | $3,490,000 |
| Taxes: | $0.00 |
| DOM | 31 |
| Occupancy by: | Vacant |
| Address: | 38 Sam Davis Crt , Whitchurch-Stouffville, L4A 4R4, Ontario |
| Lot Size: | 133.00 x 324.00 (Feet) |
| Acreage: | .50-1.99 |
| Directions/Cross Streets: | Bloomington & 9th Line |
| Rooms: | 12 |
| Bedrooms: | 7 |
| Bedrooms +: | |
| Kitchens: | 1 |
| Family Room: | Y |
| Basement: | Full, Unfinished |
| Level/Floor | Room | Length(ft) | Width(ft) | Descriptions | |
| Room 1 | Main | Great Rm | 25.58 | 12.99 | Hardwood Floor, Gas Fireplace, O/Looks Backyard |
| Room 2 | Main | Kitchen | 29.19 | 14.1 | Granite Counter, Centre Island, Stainless Steel Appl |
| Room 3 | Main | Breakfast | 22.63 | 14.86 | Pot Lights, Open Concept, W/O To Yard |
| Room 4 | Main | Dining | 18.01 | 17.32 | Hardwood Floor |
| Room 5 | Main | Living | 18.01 | 13.28 | Hardwood Floor |
| Room 6 | Main | Study | 16.99 | 12.99 | Hardwood Floor |
| Room 7 | Main | Nursery | 18.01 | 12.5 | Hardwood Floor, Ensuite Bath, W/I Closet |
| Room 8 | 2nd | 2nd Br | 18.01 | 13.48 | Broadloom, 5 Pc Ensuite, W/I Closet |
| Room 9 | 2nd | 3rd Br | 13.48 | 13.48 | Broadloom, Closet |
| Room 10 | 2nd | 4th Br | 19.48 | 14.5 | Broadloom, Closet |
| Room 11 | 2nd | 5th Br | 19.48 | 18.01 | Broadloom, Closet |
| Room 12 | 2nd | Prim Bdrm | 28.8 | 14.5 | Broadloom, Closet |
| Washroom Type | No. of Pieces | Level |
| Washroom Type 1 | 2 | Main |
| Washroom Type 2 | 4 | Main |
| Washroom Type 3 | 4 | 2nd |
| Washroom Type 4 | 5 | 2nd |
| Approximatly Age: | New |
| Property Type: | Detached |
| Style: | 2-Storey |
| Exterior: | Brick, Stone |
| Garage Type: | Attached |
| (Parking/)Drive: | Private |
| Drive Parking Spaces: | 9 |
| Pool: | None |
| Approximatly Age: | New |
| Approximatly Square Footage: | 5000+ |
| Fireplace/Stove: | Y |
| Heat Source: | Gas |
| Heat Type: | Forced Air |
| Central Air Conditioning: | None |
| Central Vac: | N |
| Laundry Level: | Main |
| Sewers: | Septic |
| Water: | Well |
| Utilities-Cable: | Y |
| Utilities-Hydro: | Y |
| Utilities-Gas: | Y |
| Utilities-Telephone: | Y |
$
%
Years
This calculator is for demonstration purposes only. Always consult a professional
financial advisor before making personal financial decisions.
| Although the information displayed is believed to be accurate, no warranties or representations are made of any kind. |
| RE/MAX REALTRON REALTY INC. |
|
|

BEHZAD Rahdari
Broker
Dir:
416-301-7556
Bus:
416-222-8600
Fax:
416-222-1237
| Book Showing | Email a Friend |
Jump To:
At a Glance:
| Type: | Freehold - Detached |
| Area: | York |
| Municipality: | Whitchurch-Stouffville |
| Neighbourhood: | Rural Whitchurch-Stouffville |
| Style: | 2-Storey |
| Lot Size: | 133.00 x 324.00(Feet) |
| Approximate Age: | New |
| Beds: | 7 |
| Baths: | 6 |
| Fireplace: | Y |
| Pool: | None |
Locatin Map:
Payment Calculator:

