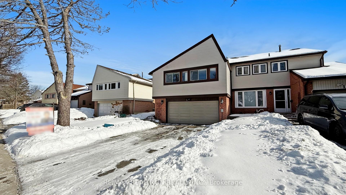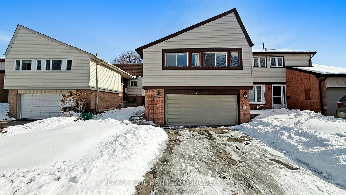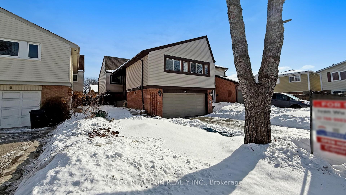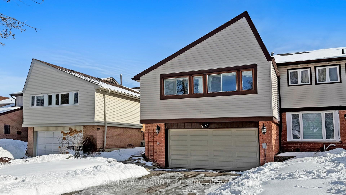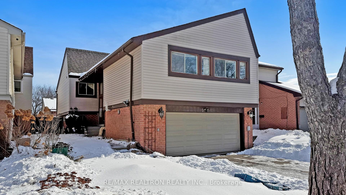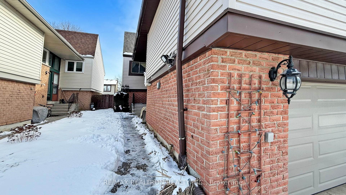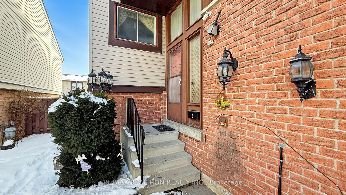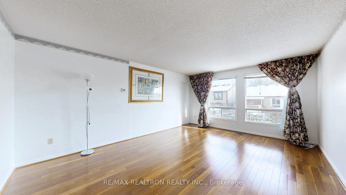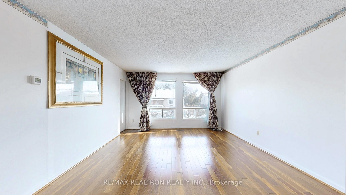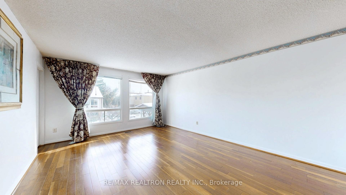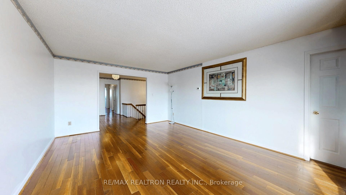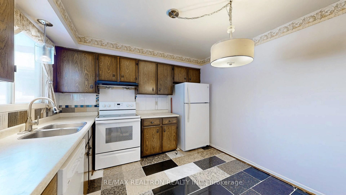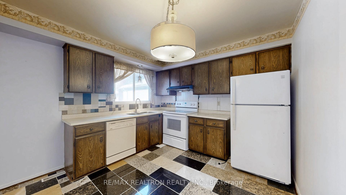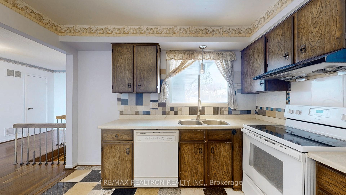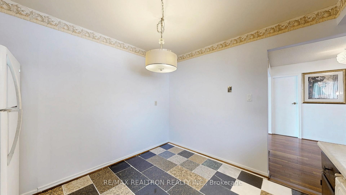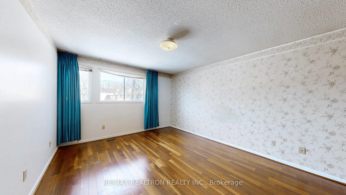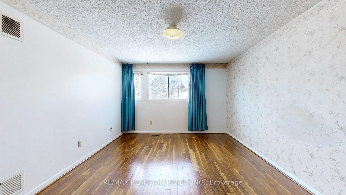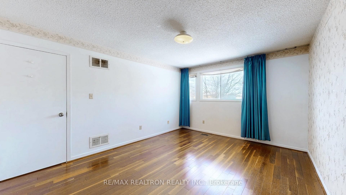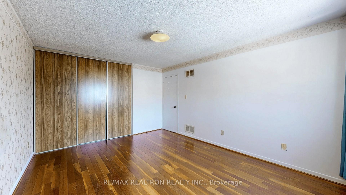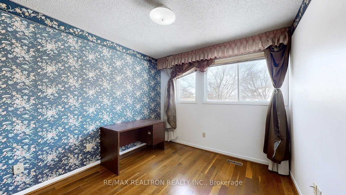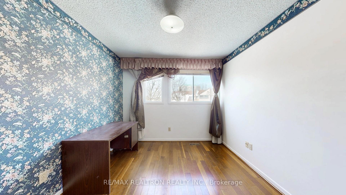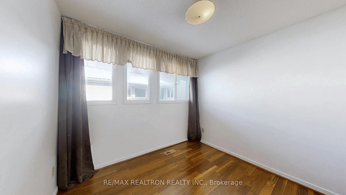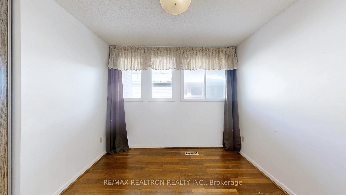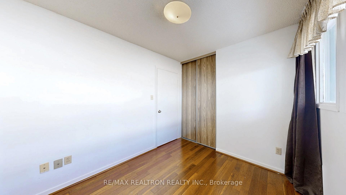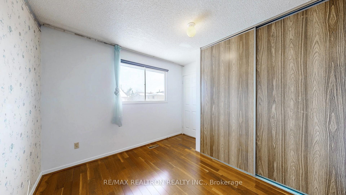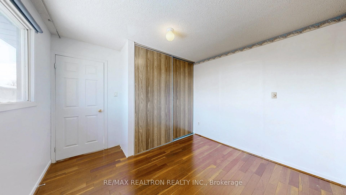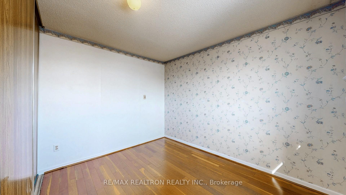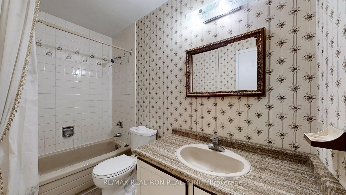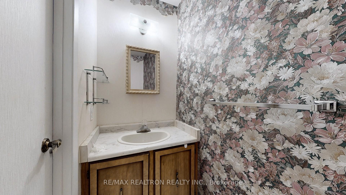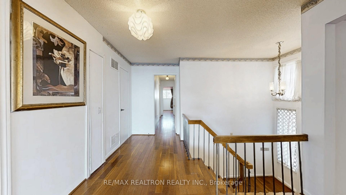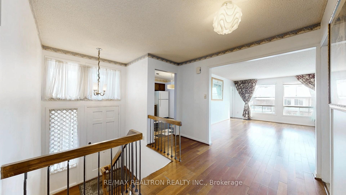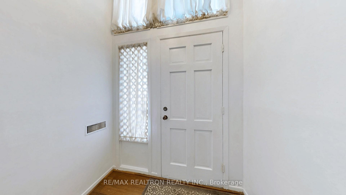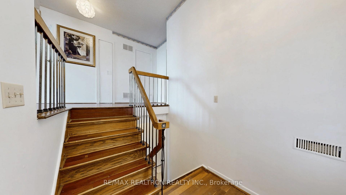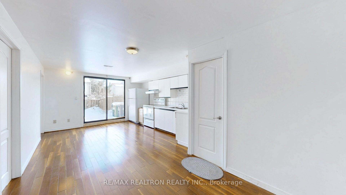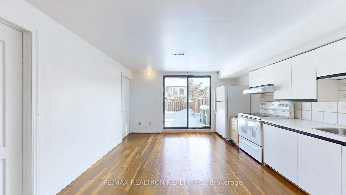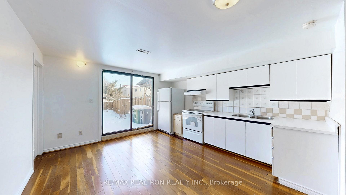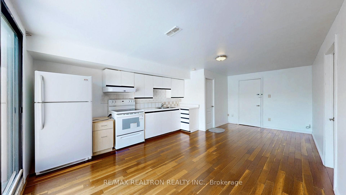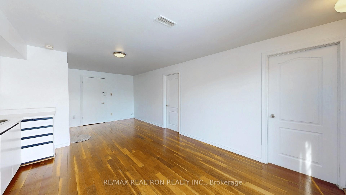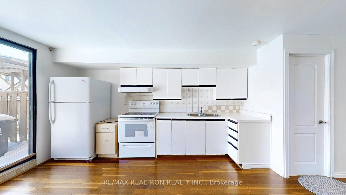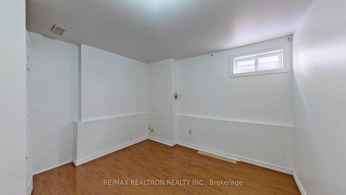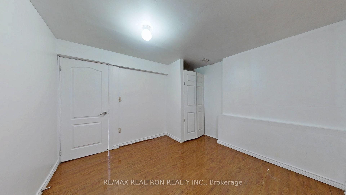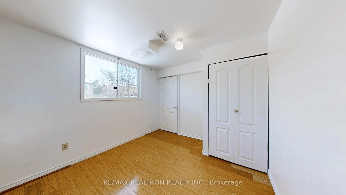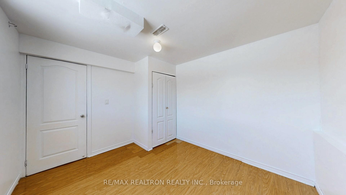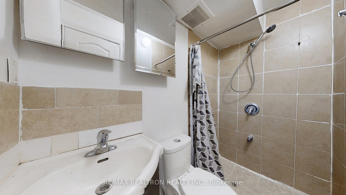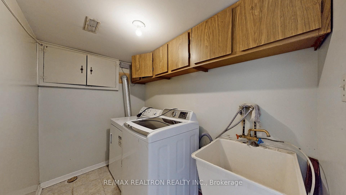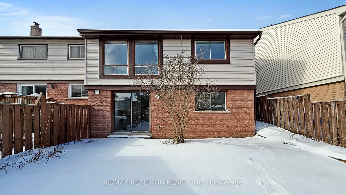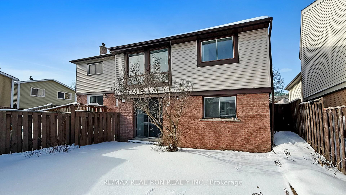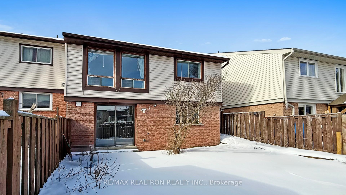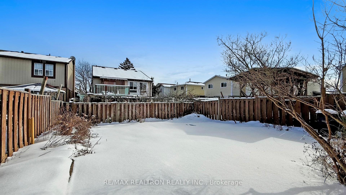$1,088,000
Available - For Sale
Listing ID: E11971081
7 Roughfield Cres , Toronto, M1S 4K3, Toronto
| RARE OPPORTUNITY For A Duplex Style Home In The Peaceful North Agincourt Community! Fabulous Raised Bungalow with Incredible Spacious Layout. Walk-out basement, Private Separate Entrance from backyard, Full Kitchen, Bath and 2 Bedrooms On Lower Level, Perfect for Multi-Families OrInvestors! Live On The Upper Level While Renting Out The Lower Level, Or Rent Out Both Levels &Benefit From Dual Income, Live In This Home w/ 2 Families, 1 On Each Floor, Or Simply Have TheWhole House To Yourself. There Are Many Options To Choose From! Main Level includes SpaciousLiving Room, Large Eat-In Kitchen, 4 large Bedrooms, 2 Baths. Lower Level Features Walk-OutBasement, Sep Entrance, 2 Bedrooms, full size Kitchen & Full Bath. 2-Car Garage W/InteriorAccess To House. Excellent Locale In Desirable Family Community. Conveniently Located NearParks, Shopping, Woodside Square, TTC, Mins To 401, Scarborough Town Centre & More. Newer roof(2020), furnace (2021), Air Conditioner (2021) and garage door (2022). |
| Price | $1,088,000 |
| Taxes: | $4105.76 |
| Assessment Year: | 2025 |
| DOM | 31 |
| Occupancy: | Vacant |
| Address: | 7 Roughfield Cres , Toronto, M1S 4K3, Toronto |
| Lot Size: | 30.22 x 121.00 (Feet) |
| Directions/Cross Streets: | Finch & McCowan |
| Rooms: | 6 |
| Rooms +: | 3 |
| Bedrooms: | 4 |
| Bedrooms +: | 2 |
| Kitchens: | 1 |
| Kitchens +: | 1 |
| Family Room: | F |
| Basement: | Apartment, Walk-Out |
| Level/Floor | Room | Length(ft) | Width(ft) | Descriptions | |
| Room 1 | Main | Living Ro | Overlooks Backyard, Hardwood Floor | ||
| Room 2 | Main | Kitchen | Family Size Kitchen, Eat-in Kitchen | ||
| Room 3 | Main | Primary B | Large Closet, Large Window, Hardwood Floor | ||
| Room 4 | Main | Bedroom 2 | Double Closet, Large Window, Hardwood Floor | ||
| Room 5 | Main | Bedroom 3 | Double Closet, Large Window, Hardwood Floor | ||
| Room 6 | Main | Bedroom 4 | Double Closet, Large Window, Hardwood Floor | ||
| Room 7 | Ground | Living Ro | W/O To Yard, Hardwood Floor, Combined w/Kitchen | ||
| Room 8 | Ground | Kitchen | W/O To Yard, Hardwood Floor, Combined w/Living | ||
| Room 9 | Ground | Bedroom | Large Window, Laminate, Closet | ||
| Room 10 | Ground | Bedroom | Window, Laminate, Closet | ||
| Room 11 | Ground | Laundry |
| Washroom Type | No. of Pieces | Level |
| Washroom Type 1 | 4 | Main |
| Washroom Type 2 | 3 | Main |
| Washroom Type 3 | 3 | Ground |
| Washroom Type 4 | 4 | Main |
| Washroom Type 5 | 3 | Main |
| Washroom Type 6 | 3 | Ground |
| Washroom Type 7 | 0 | |
| Washroom Type 8 | 0 | |
| Washroom Type 9 | 4 | Main |
| Washroom Type 10 | 3 | Main |
| Washroom Type 11 | 3 | Ground |
| Washroom Type 12 | 0 | |
| Washroom Type 13 | 0 | |
| Washroom Type 14 | 4 | Main |
| Washroom Type 15 | 3 | Main |
| Washroom Type 16 | 3 | Ground |
| Washroom Type 17 | 0 | |
| Washroom Type 18 | 0 | |
| Washroom Type 19 | 4 | Main |
| Washroom Type 20 | 3 | Main |
| Washroom Type 21 | 3 | Ground |
| Washroom Type 22 | 0 | |
| Washroom Type 23 | 0 |
| Total Area: | 0.00 |
| Property Type: | Semi-Detached |
| Style: | Bungalow-Raised |
| Exterior: | Brick, Vinyl Siding |
| Garage Type: | Built-In |
| (Parking/)Drive: | Private |
| Drive Parking Spaces: | 4 |
| Park #1 | |
| Parking Type: | Private |
| Park #2 | |
| Parking Type: | Private |
| Pool: | None |
| CAC Included: | N |
| Water Included: | N |
| Cabel TV Included: | N |
| Common Elements Included: | N |
| Heat Included: | N |
| Parking Included: | N |
| Condo Tax Included: | N |
| Building Insurance Included: | N |
| Fireplace/Stove: | N |
| Heat Source: | Gas |
| Heat Type: | Forced Air |
| Central Air Conditioning: | Central Air |
| Central Vac: | N |
| Laundry Level: | Syste |
| Ensuite Laundry: | F |
| Sewers: | Sewer |
$
%
Years
This calculator is for demonstration purposes only. Always consult a professional
financial advisor before making personal financial decisions.
| Although the information displayed is believed to be accurate, no warranties or representations are made of any kind. |
| RE/MAX REALTRON REALTY INC. |
|
|

BEHZAD Rahdari
Broker
Dir:
416-301-7556
Bus:
416-222-8600
Fax:
416-222-1237
| Virtual Tour | Book Showing | Email a Friend |
Jump To:
At a Glance:
| Type: | Freehold - Semi-Detached |
| Area: | Toronto |
| Municipality: | Toronto E07 |
| Neighbourhood: | Agincourt North |
| Style: | Bungalow-Raised |
| Lot Size: | 30.22 x 121.00(Feet) |
| Tax: | $4,105.76 |
| Beds: | 4+2 |
| Baths: | 3 |
| Fireplace: | N |
| Pool: | None |
Locatin Map:
Payment Calculator:

