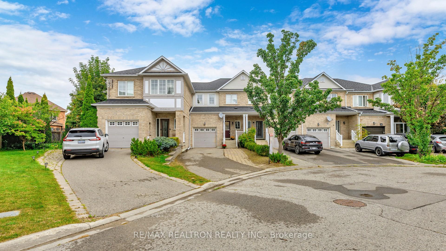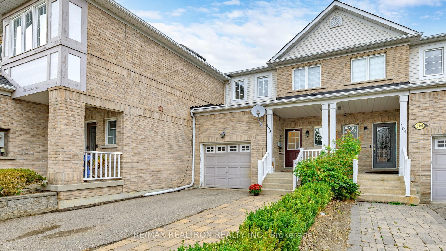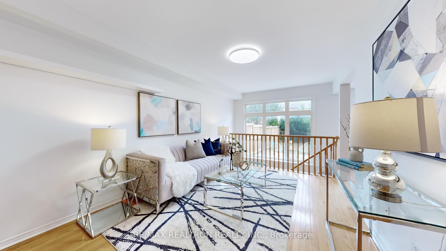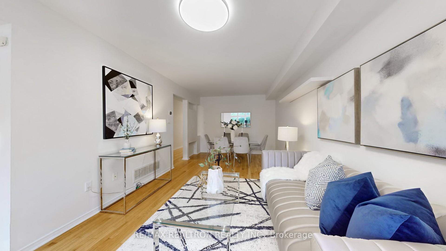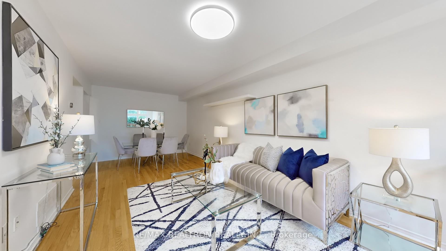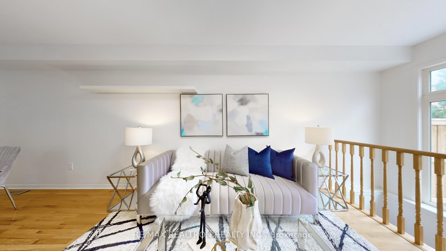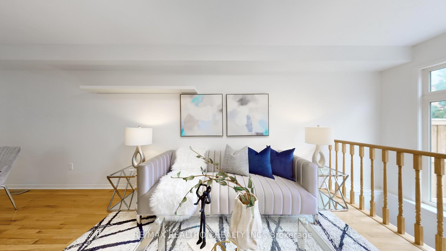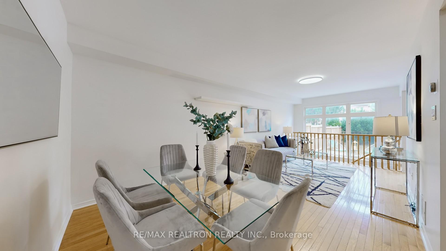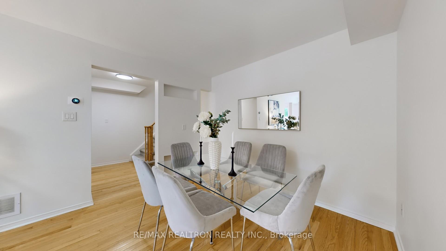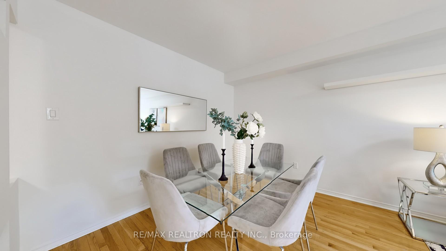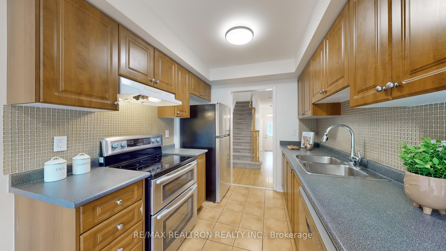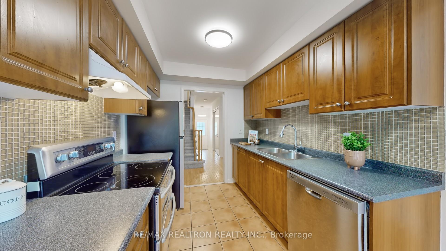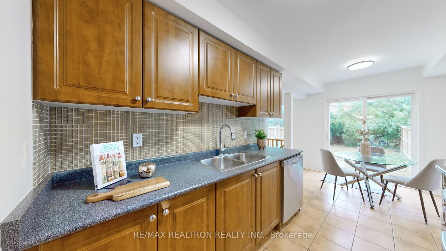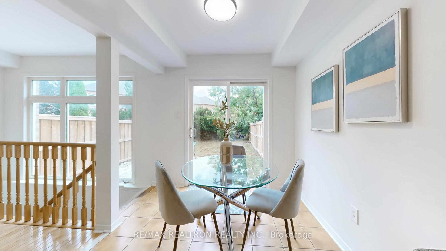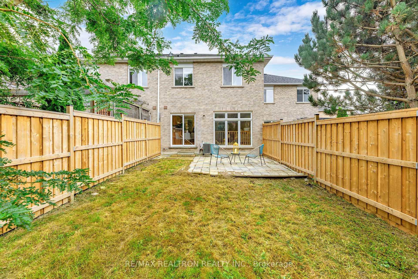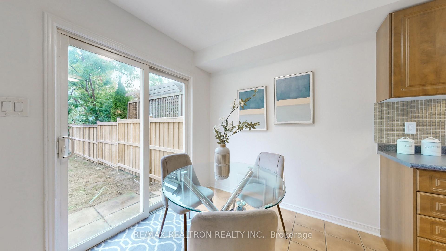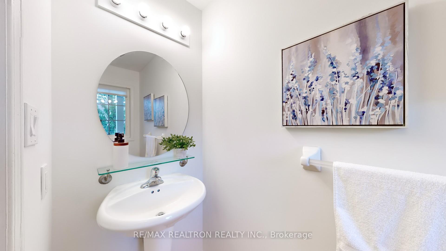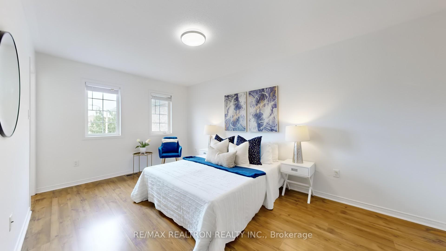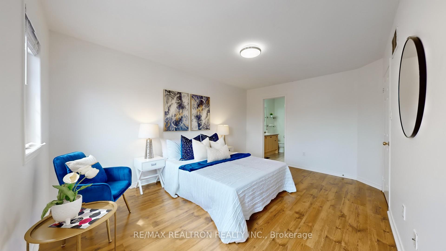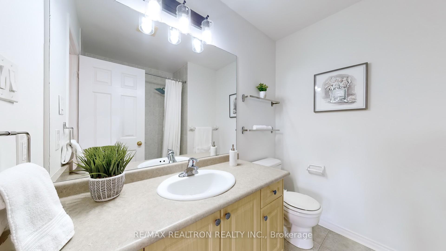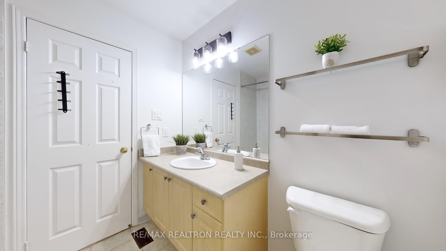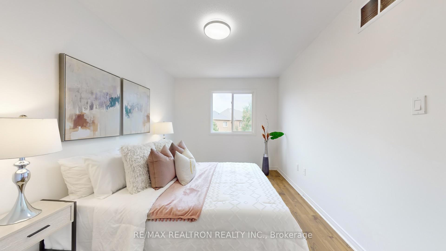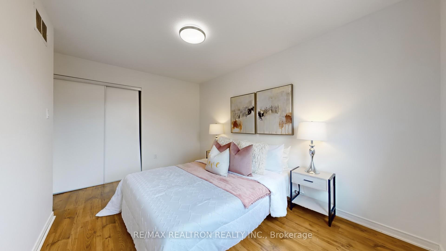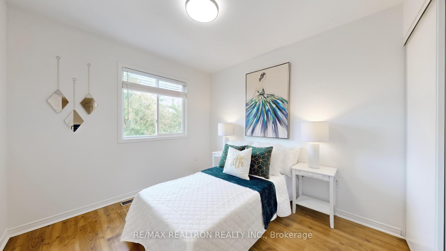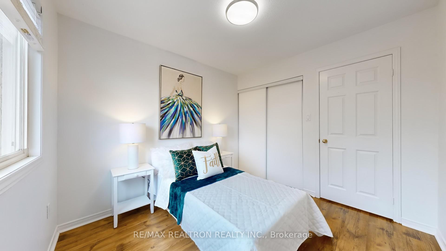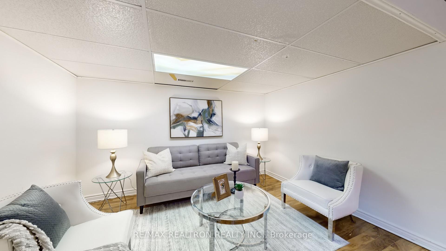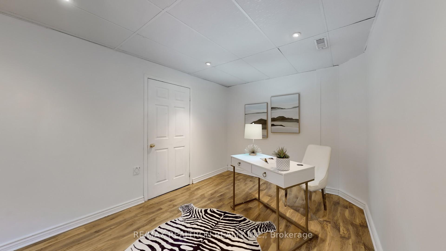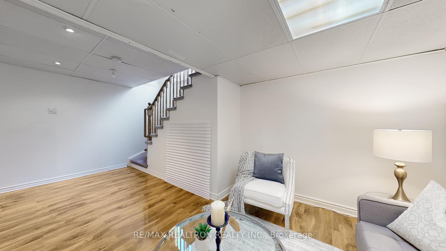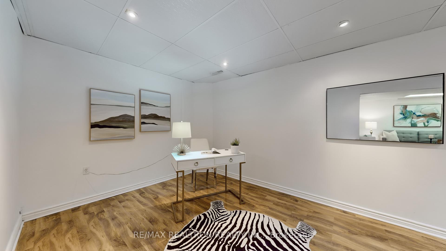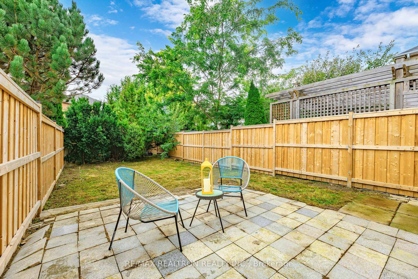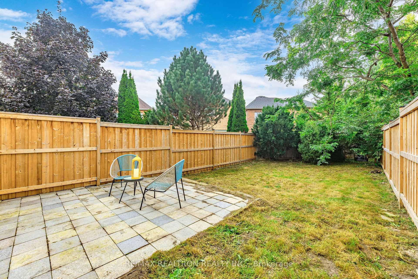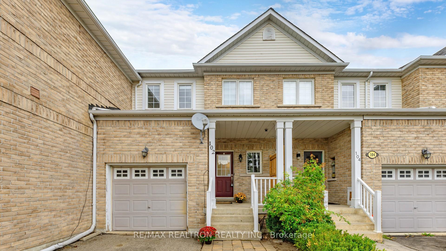$1,020,000
Available - For Sale
Listing ID: N11970620
102 LOWTHER Aven , Richmond Hill, L4E 4P3, York
| Discover this stunning FREEHOLD townhouse in the heart of Richmond Hill's sought-after Oak Ridges community! This3-bedroom, 3-bathroom gem is nestled in a family-friendly neighborhood and boasts one of the largest, most unique lots in the area. With its extra-long driveway and private, expansive backyard, this home feels anything but typical. Step inside to find sun-drenched, spacious bedrooms, a modern eat-in kitchen, and a beautifully finished basement, all freshly painted and upgraded. The oversized garage offers ample parking and storage, and there's no sidewalk to shovel! Enjoy nearby parks, trails, top-rated Oak Ridges Public School, and easy access to transportation. Perfect for first-time buyers or those looking to down size this home is truly a must-see! |
| Price | $1,020,000 |
| Taxes: | $4026.00 |
| DOM | 32 |
| Occupancy by: | Vacant |
| Address: | 102 LOWTHER Aven , Richmond Hill, L4E 4P3, York |
| Lot Size: | 27.56 x 122.54 (Feet) |
| Directions/Cross Streets: | Bathurst and King |
| Rooms: | 8 |
| Bedrooms: | 3 |
| Bedrooms +: | 0 |
| Kitchens: | 1 |
| Family Room: | F |
| Basement: | Finished |
| Level/Floor | Room | Length(ft) | Width(ft) | Descriptions | |
| Room 1 | Main | Living Ro | 10.23 | 12.82 | Combined w/Dining, Hardwood Floor, Overlooks Backyard |
| Room 2 | Main | Dining Ro | 10.23 | 7.51 | Combined w/Living, Hardwood Floor |
| Room 3 | Main | Kitchen | 8.63 | 8.5 | Stainless Steel Appl, Tile Floor |
| Room 4 | Main | Breakfast | 7.74 | 7.25 | Combined w/Kitchen, W/O To Yard, Tile Floor |
| Room 5 | Second | Primary B | 10.76 | 15.09 | Laminate, Ensuite Bath, Walk-In Closet(s) |
| Room 6 | Second | Bedroom 2 | 9.58 | 13.32 | Laminate, Closet, Overlooks Backyard |
| Room 7 | Second | Bedroom 3 | 9.15 | 9.74 | Laminate, Closet, Overlooks Backyard |
| Room 8 | Basement | Recreatio | 9.58 | 19.75 | Laminate, L-Shaped Room, Pot Lights |
| Room 9 | Basement | Laundry | 8.92 | 24.67 |
| Washroom Type | No. of Pieces | Level |
| Washroom Type 1 | 2 | Main |
| Washroom Type 2 | 3 | 2nd |
| Washroom Type 3 | 3 | 2nd |
| Washroom Type 4 | 2 | Main |
| Washroom Type 5 | 3 | Second |
| Washroom Type 6 | 3 | Second |
| Washroom Type 7 | 0 | |
| Washroom Type 8 | 0 | |
| Washroom Type 9 | 2 | Main |
| Washroom Type 10 | 3 | Second |
| Washroom Type 11 | 3 | Second |
| Washroom Type 12 | 0 | |
| Washroom Type 13 | 0 |
| Total Area: | 0.00 |
| Approximatly Age: | 16-30 |
| Property Type: | Att/Row/Townhouse |
| Style: | 2-Storey |
| Exterior: | Brick |
| Garage Type: | Built-In |
| (Parking/)Drive: | Private |
| Drive Parking Spaces: | 2 |
| Park #1 | |
| Parking Type: | Private |
| Park #2 | |
| Parking Type: | Private |
| Pool: | None |
| Approximatly Age: | 16-30 |
| Approximatly Square Footage: | 1500-2000 |
| Property Features: | Park, Public Transit, School |
| CAC Included: | N |
| Water Included: | N |
| Cabel TV Included: | N |
| Common Elements Included: | N |
| Heat Included: | N |
| Parking Included: | N |
| Condo Tax Included: | N |
| Building Insurance Included: | N |
| Fireplace/Stove: | N |
| Heat Source: | Gas |
| Heat Type: | Forced Air |
| Central Air Conditioning: | Central Air |
| Central Vac: | N |
| Laundry Level: | Syste |
| Ensuite Laundry: | F |
| Sewers: | Sewer |
| Utilities-Cable: | A |
| Utilities-Hydro: | A |
| Utilities-Sewers: | A |
| Utilities-Gas: | A |
| Utilities-Municipal Water: | A |
| Utilities-Telephone: | A |
$
%
Years
This calculator is for demonstration purposes only. Always consult a professional
financial advisor before making personal financial decisions.
| Although the information displayed is believed to be accurate, no warranties or representations are made of any kind. |
| RE/MAX REALTRON REALTY INC. |
|
|

BEHZAD Rahdari
Broker
Dir:
416-301-7556
Bus:
416-222-8600
Fax:
416-222-1237
| Virtual Tour | Book Showing | Email a Friend |
Jump To:
At a Glance:
| Type: | Freehold - Att/Row/Townhouse |
| Area: | York |
| Municipality: | Richmond Hill |
| Neighbourhood: | Oak Ridges |
| Style: | 2-Storey |
| Lot Size: | 27.56 x 122.54(Feet) |
| Approximate Age: | 16-30 |
| Tax: | $4,026 |
| Beds: | 3 |
| Baths: | 3 |
| Fireplace: | N |
| Pool: | None |
Locatin Map:
Payment Calculator:

