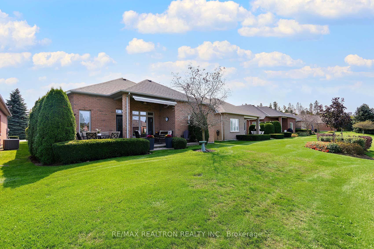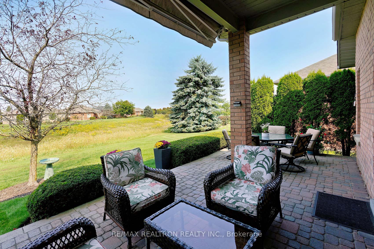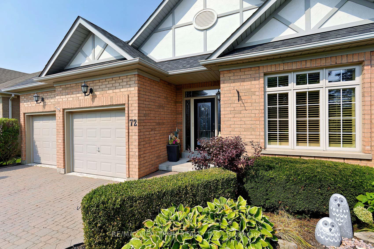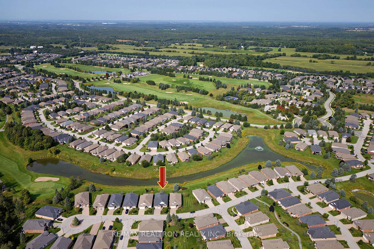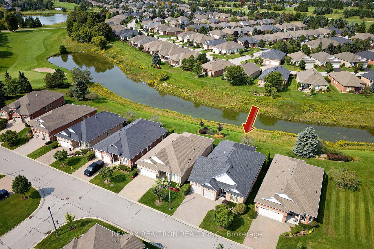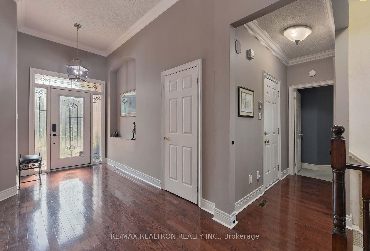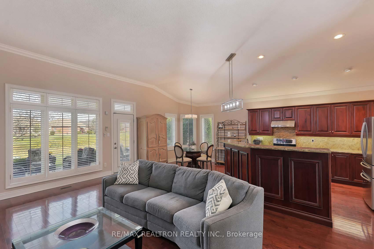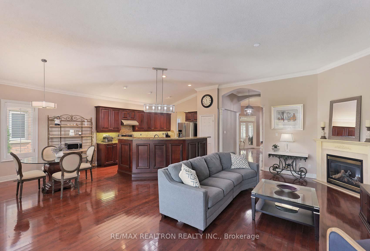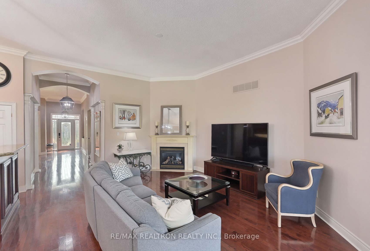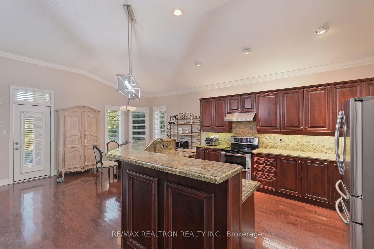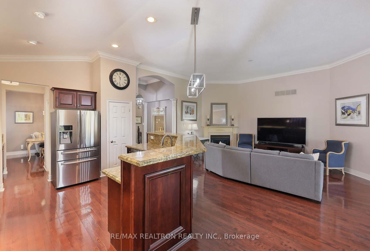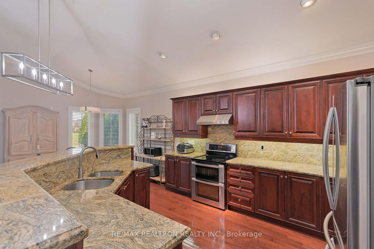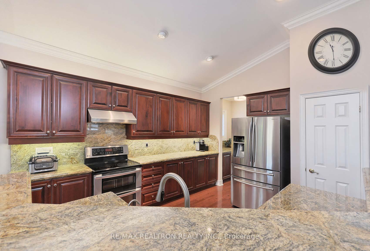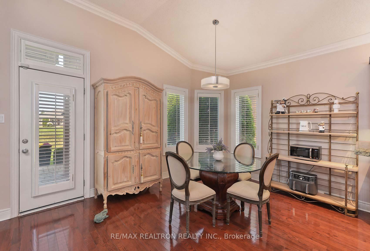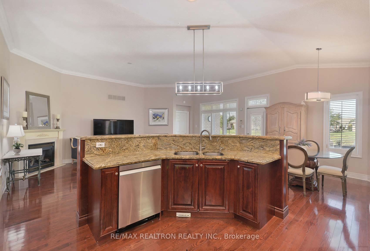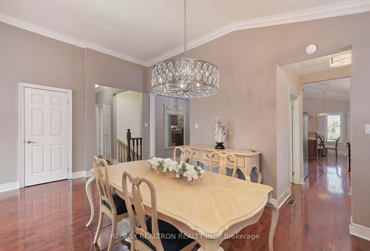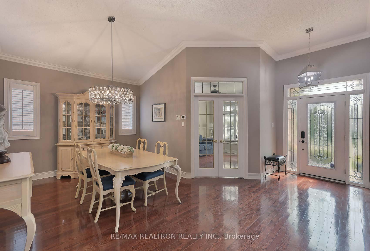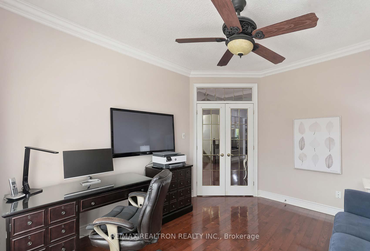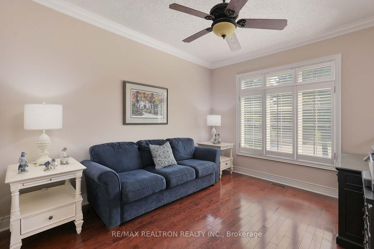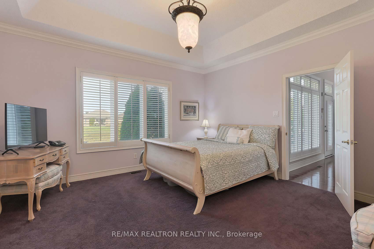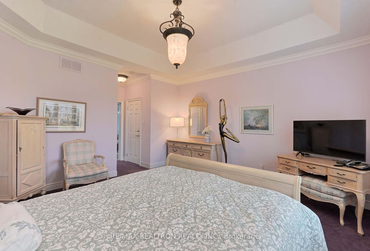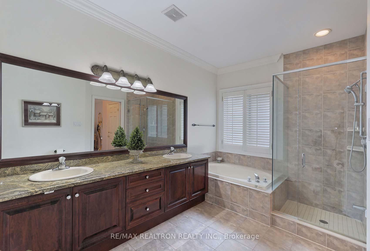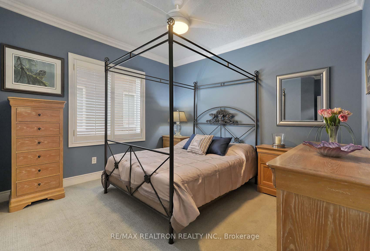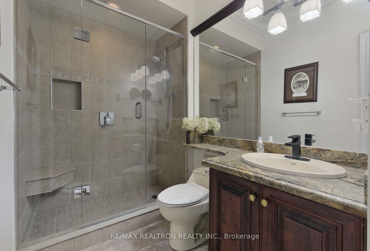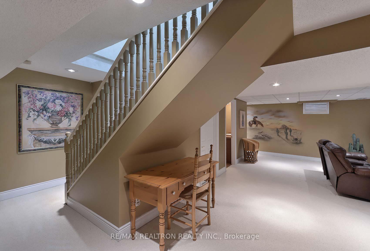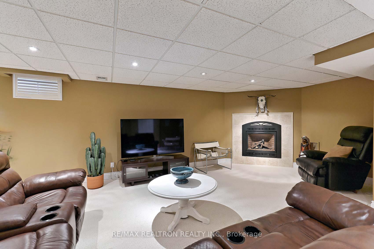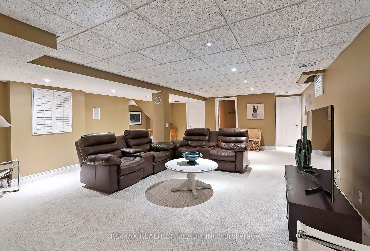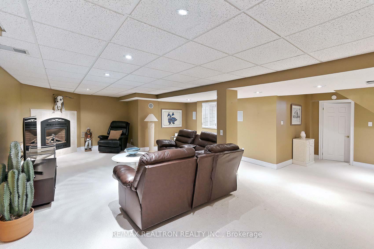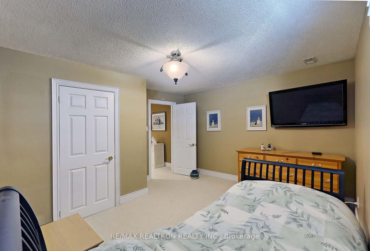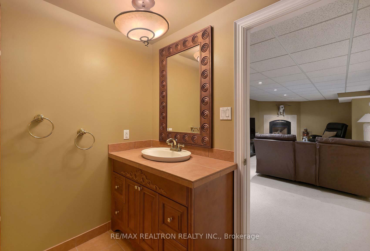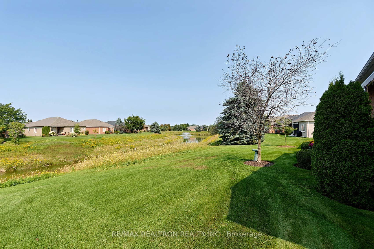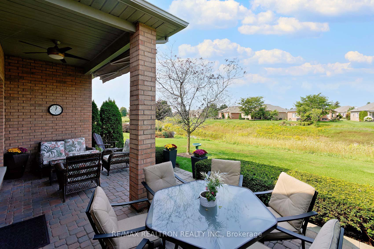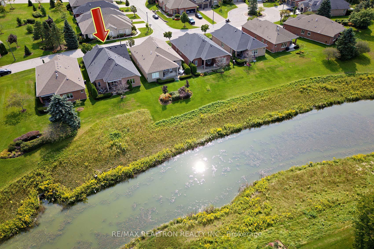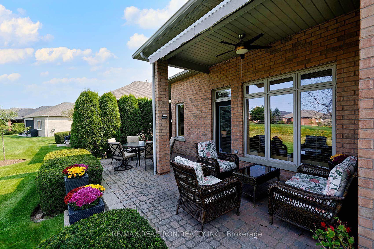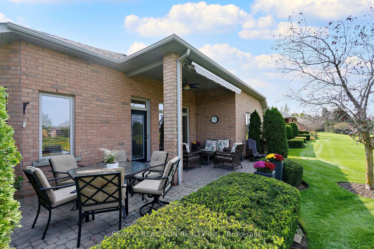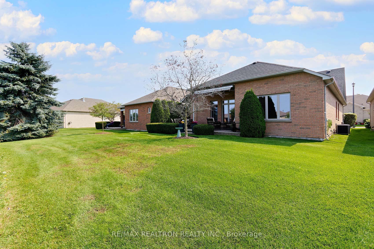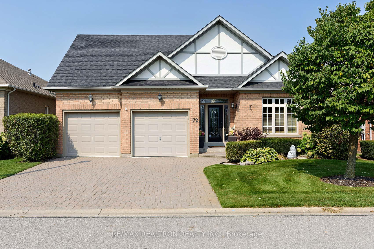$1,459,000
Available - For Sale
Listing ID: N11969624
72 McDermott Tr , Whitchurch-Stouffville, L4A 1N8, Ontario
| Premium lot with Gorgeous View overlooking a Pond in the Florida Style Ballantrae Golf Course Community of Bungalows, extra large very Private patio, Popular Doral Model, 2025 Sq Ft not including beautifully finished lower level with Gas Fireplace, 3rd bedroom and 3 pc bathroom, This home is a fabulous open concept floor plan, great for entertaining, approx 12 ft ceiling height, coffered and cathedral ceilings, many upgraded features though-out, California shutters, crown moulding, granite counter tops in kitchen and backsplash, granite in both bathrooms, upper and under cabinet accent lighting in kit, 2 gas fireplaces, upgraded light fixtures, and much more!!! 10 mins to HWY 404 and all amenities, public golf course, walking/Bike trails, use of community Rec Centre, tennis, indoor swimming pool, fitness, gym, whirlpool, sauna, billiards +++++ monthly maintenance fee includes-- Rogers cable & Internet, snow removal, lawn maint, sprinkler system, property management. An amazing community, your time has come!! |
| Mortgage: Clear |
| Extras: Roof, 2015, furnace 3yrs, hot water tank 3 yrs, CAC 5 yrs, 2 napoleon gas fireplaces, garage floor coating 2020, one garage converted to accommodate a car lift for 3rd car, plug 240 watt in garage for heater or appliance |
| Price | $1,459,000 |
| Taxes: | $5685.00 |
| DOM | 32 |
| Occupancy by: | Owner |
| Address: | 72 McDermott Tr , Whitchurch-Stouffville, L4A 1N8, Ontario |
| Lot Size: | 33.07 x 120.70 (Feet) |
| Directions/Cross Streets: | Hwy #48 & Aurora Rd |
| Rooms: | 7 |
| Rooms +: | 2 |
| Bedrooms: | 2 |
| Bedrooms +: | 1 |
| Kitchens: | 1 |
| Family Room: | N |
| Basement: | Finished |
| Level/Floor | Room | Length(ft) | Width(ft) | Descriptions | |
| Room 1 | Main | Great Rm | 22.73 | 15.15 | Hardwood Floor, Gas Fireplace, Overlook Water |
| Room 2 | Main | Dining | 13.97 | 10.99 | Open Concept, Cathedral Ceiling, Hardwood Floor |
| Room 3 | Main | Kitchen | 13.19 | 11.78 | Open Concept, Cathedral Ceiling, Hardwood Floor |
| Room 4 | Main | Breakfast | 11.38 | 9.02 | Hardwood Floor, Cathedral Ceiling, Overlook Patio |
| Room 5 | Main | Den | 12.99 | 10.99 | Hardwood Floor, Double Doors, O/Looks Frontyard |
| Room 6 | Main | Prim Bdrm | 14.99 | 14.99 | Overlook Water, 5 Pc Ensuite, Coffered Ceiling |
| Room 7 | Main | 2nd Br | 11.97 | 10.99 | Broadloom, Double Closet, 3 Pc Ensuite |
| Room 8 | Lower | Rec | 26.54 | 18.24 | Gas Fireplace, Window, 3 Pc Bath |
| Room 9 | Lower | 3rd Br | 12.4 | 12.17 | Broadloom, Window |
| Washroom Type | No. of Pieces | Level |
| Washroom Type 1 | 3 | Main |
| Washroom Type 2 | 5 | Main |
| Washroom Type 3 | 3 | Lower |
| Property Type: | Detached |
| Style: | Bungalow |
| Exterior: | Brick |
| Garage Type: | Detached |
| (Parking/)Drive: | Private |
| Drive Parking Spaces: | 2 |
| Approximatly Square Footage: | 2000-2500 |
| Property Features: | Golf, Grnbelt/Conserv, Rec Centre |
| Fireplace/Stove: | Y |
| Heat Source: | Gas |
| Heat Type: | Forced Air |
| Central Air Conditioning: | Central Air |
| Central Vac: | N |
| Laundry Level: | Main |
| Elevator Lift: | N |
| Sewers: | Sewers |
| Water: | Municipal |
$
%
Years
This calculator is for demonstration purposes only. Always consult a professional
financial advisor before making personal financial decisions.
| Although the information displayed is believed to be accurate, no warranties or representations are made of any kind. |
| RE/MAX REALTRON REALTY INC. |
|
|

BEHZAD Rahdari
Broker
Dir:
416-301-7556
Bus:
416-222-8600
Fax:
416-222-1237
| Virtual Tour | Book Showing | Email a Friend |
Jump To:
At a Glance:
| Type: | Freehold - Detached |
| Area: | York |
| Municipality: | Whitchurch-Stouffville |
| Neighbourhood: | Ballantrae |
| Style: | Bungalow |
| Lot Size: | 33.07 x 120.70(Feet) |
| Tax: | $5,685 |
| Beds: | 2+1 |
| Baths: | 3 |
| Fireplace: | Y |
Locatin Map:
Payment Calculator:

