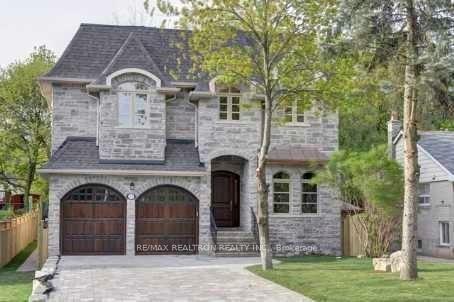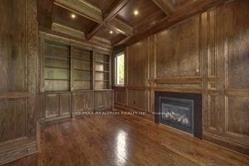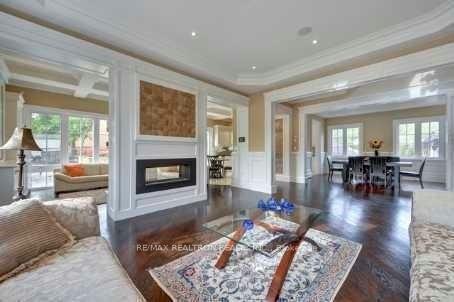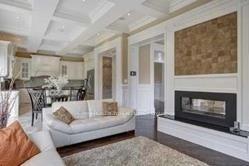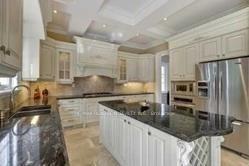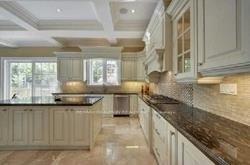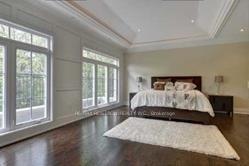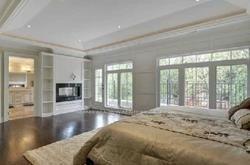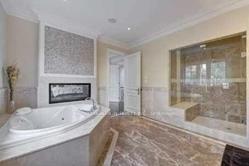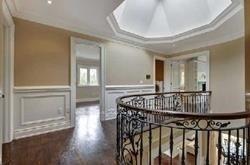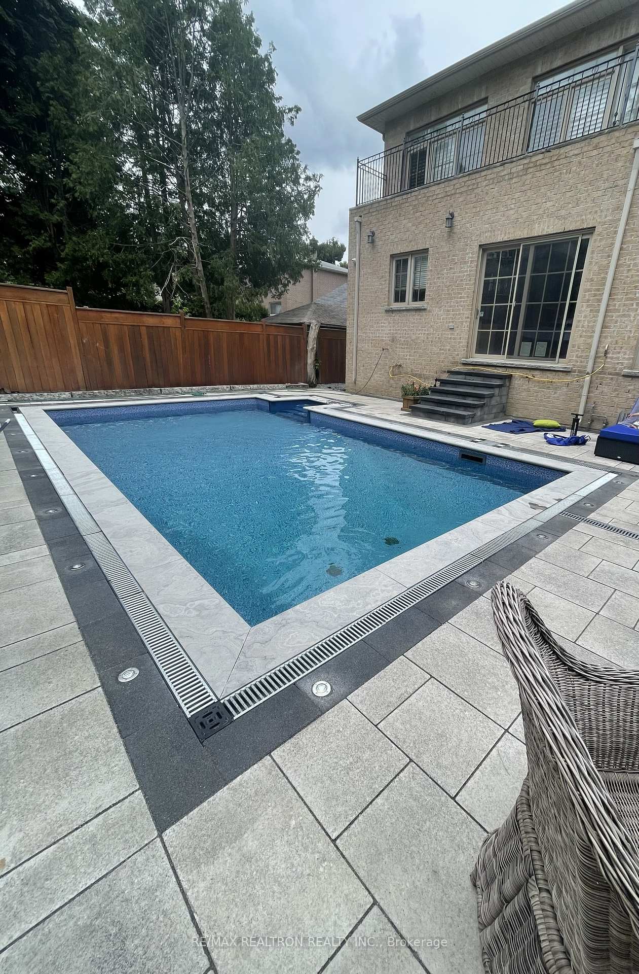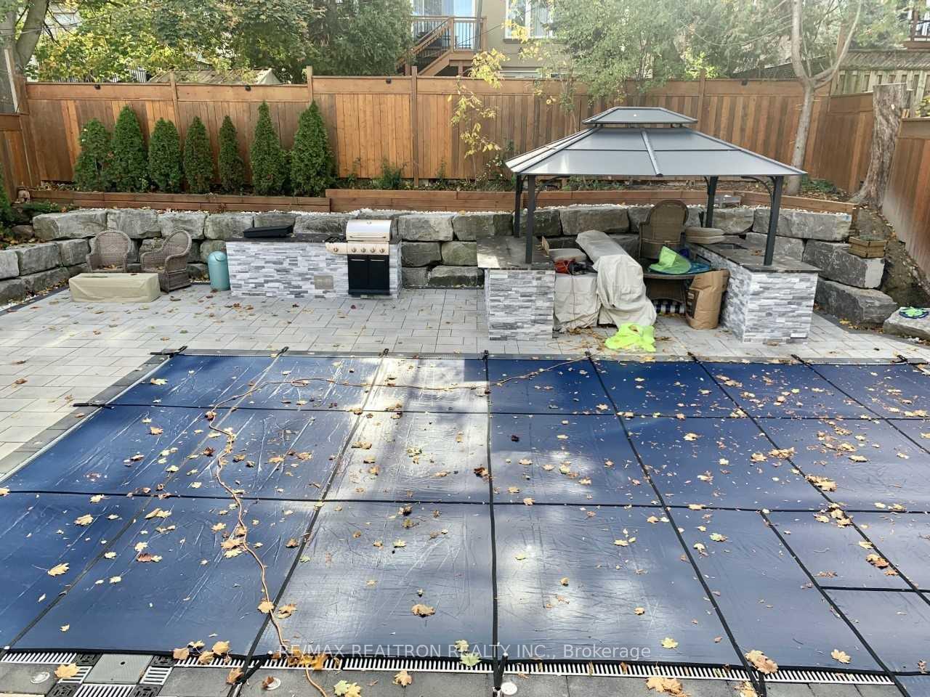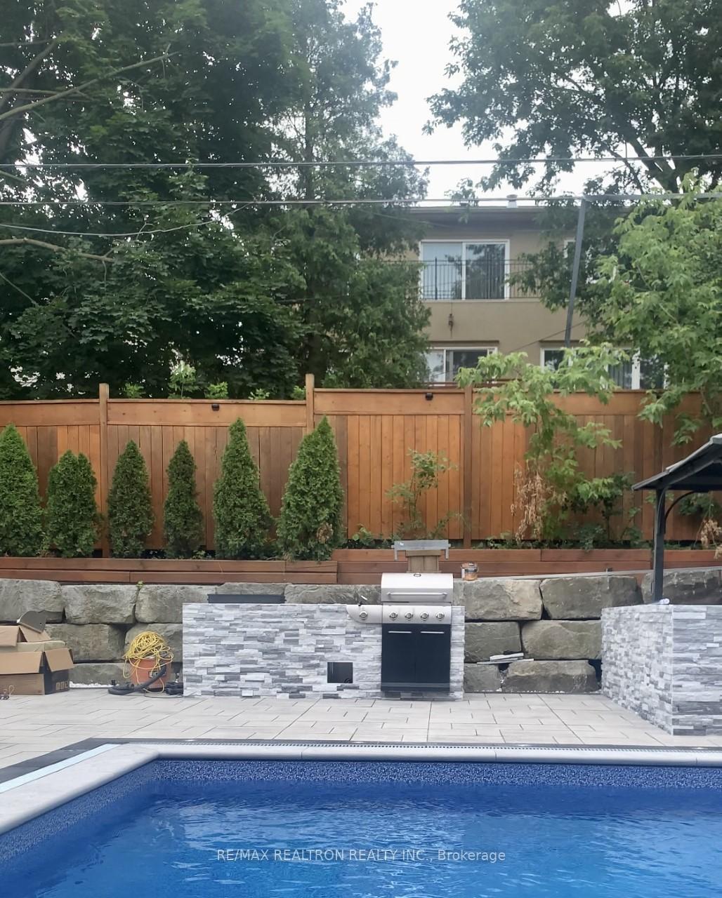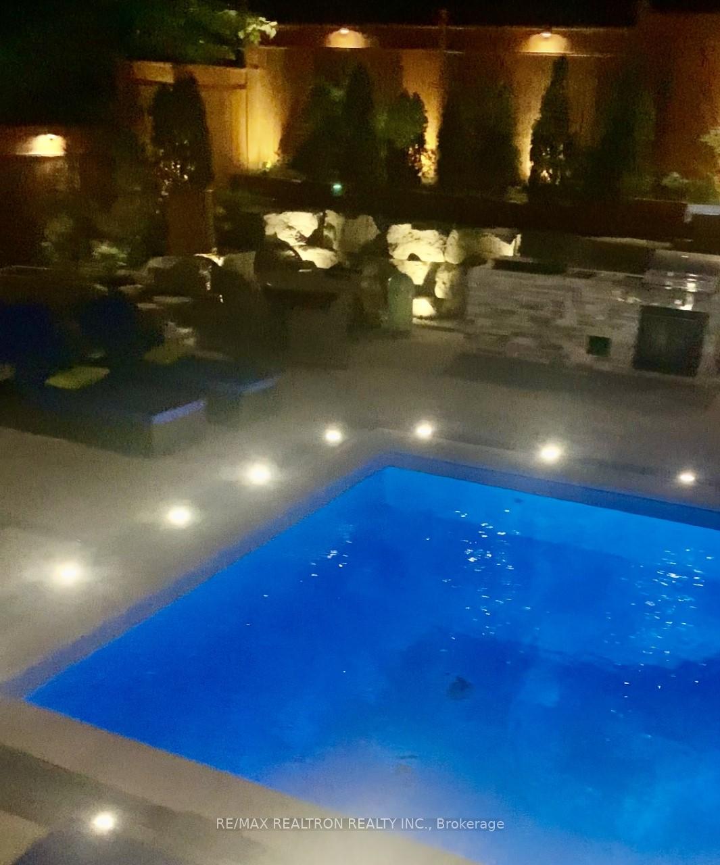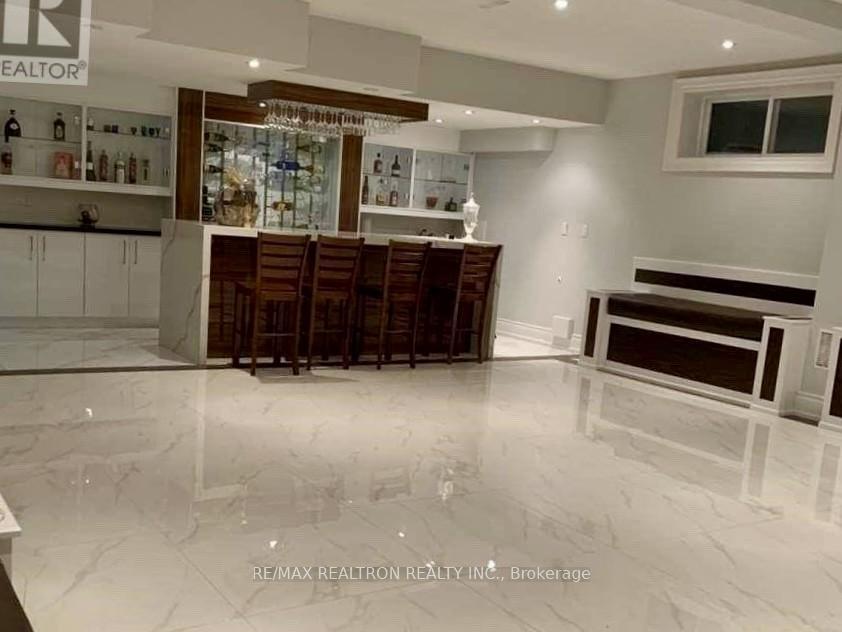$6,500
Available - For Rent
Listing ID: N11969106
83 Grandview Ave , Unit Main, Markham, L3T 1H3, Ontario
| Magnificent,Stunning Architec.Custom Blt,Super Luxury Home,Natural Stone Exterior,4 Bdrms,10' Ceiling On Main Flr.+9' On 2nd Flr,Gourmet Kitchen W/Granite Countertop,Skylight,S.S Appl,Apprx.3700 Sqft Of Luxury+Elegance ,Marble Foyer,Marble In All Bathrms,Solid Mahagony Designer Front Dr,Stairway W/Wrought Iron+Wood Chair,4 Sec Cameras,Steps To Yonge St,New In-Ground Pool(2022),Gazebo,Blt-In Bbq(2022)New Interlocks With Inground Lights In Front & Back-Yard,New Low-Voltage Lighting In The Backyard,Backyard Gas Fireplace, 2 Double Sided Fireplaces+1 Regular Fireplace,Camera Door Bell System, Surround System,Jacuzzi,California Shutter, pot lights |
| Price | $6,500 |
| DOM | 32 |
| Payment Frequency: | Monthly |
| Payment Method: | Cheque |
| Rental Application Required: | Y |
| Deposit Required: | Y |
| Credit Check: | Y |
| Employment Letter | Y |
| Lease Agreement | Y |
| References Required: | Y |
| Occupancy by: | Tenant |
| Address: | 83 Grandview Ave , Unit Main, Markham, L3T 1H3, Ontario |
| Apt/Unit: | Main |
| Lot Size: | 50.00 x 140.00 (Feet) |
| Directions/Cross Streets: | Yonge/N. Of Steeles |
| Rooms: | 10 |
| Bedrooms: | 4 |
| Bedrooms +: | |
| Kitchens: | 1 |
| Family Room: | Y |
| Basement: | None |
| Furnished: | N |
| Level/Floor | Room | Length(ft) | Width(ft) | Descriptions | |
| Room 1 | Main | Living | 17.58 | 16.1 | Hardwood Floor, Combined W/Dining, 2 Way Fireplace |
| Room 2 | Main | Dining | 14.1 | 12.99 | Hardwood Floor, Combined W/Living, Wainscoting |
| Room 3 | Main | Office | 16.37 | 11.18 | Hardwood Floor, B/I Shelves, Fireplace |
| Room 4 | Main | Kitchen | 13.68 | 12.99 | Granite Counter, Centre Island, Marble Floor |
| Room 5 | Main | Family | 16.79 | 12.79 | 2 Way Fireplace, Hardwood Floor, Open Concept |
| Room 6 | 2nd | Prim Bdrm | 17.48 | 23.19 | Hardwood Floor, W/I Closet, 6 Pc Ensuite |
| Room 7 | 2nd | 2nd Br | 13.25 | 10.89 | Hardwood Floor, W/I Closet, W/I Closet |
| Room 8 | 2nd | 3rd Br | 14.73 | 13.48 | Hardwood Floor, Semi Ensuite, Large Closet |
| Room 9 | 2nd | 4th Br | 16.5 | 11.91 | Hardwood Floor, Semi Ensuite, Closet |
| Washroom Type | No. of Pieces | Level |
| Washroom Type 1 | 2 | Main |
| Washroom Type 2 | 6 | 2nd |
| Washroom Type 3 | 5 | 2nd |
| Property Type: | Detached |
| Style: | 2-Storey |
| Exterior: | Brick, Stone |
| Garage Type: | Attached |
| (Parking/)Drive: | Private |
| Drive Parking Spaces: | 6 |
| Pool: | Inground |
| Private Entrance: | Y |
| Property Features: | Fenced Yard, Park, Place Of Worship, Public Transit, Rec Centre, School |
| Fireplace/Stove: | Y |
| Heat Source: | Gas |
| Heat Type: | Forced Air |
| Central Air Conditioning: | Central Air |
| Central Vac: | Y |
| Laundry Level: | Upper |
| Elevator Lift: | N |
| Sewers: | Sewers |
| Water: | Municipal |
| Although the information displayed is believed to be accurate, no warranties or representations are made of any kind. |
| RE/MAX REALTRON REALTY INC. |
|
|

BEHZAD Rahdari
Broker
Dir:
416-301-7556
Bus:
416-222-8600
Fax:
416-222-1237
| Book Showing | Email a Friend |
Jump To:
At a Glance:
| Type: | Freehold - Detached |
| Area: | York |
| Municipality: | Markham |
| Neighbourhood: | Grandview |
| Style: | 2-Storey |
| Lot Size: | 50.00 x 140.00(Feet) |
| Beds: | 4 |
| Baths: | 4 |
| Fireplace: | Y |
| Pool: | Inground |
Locatin Map:

