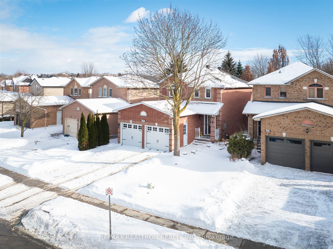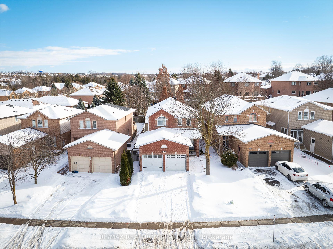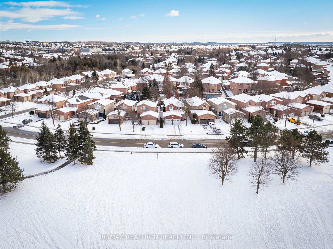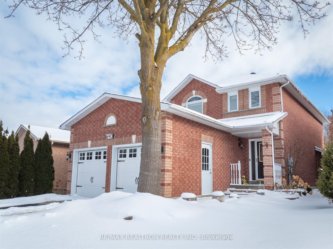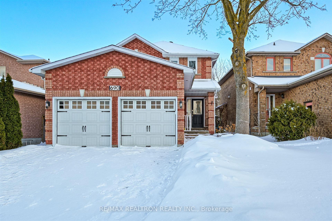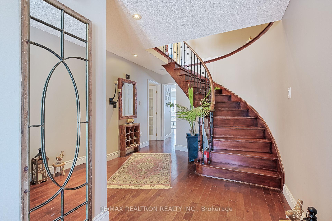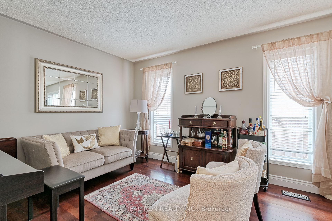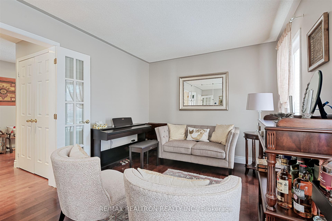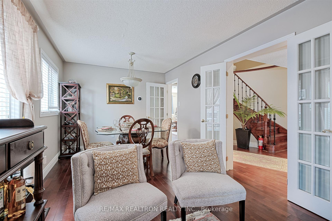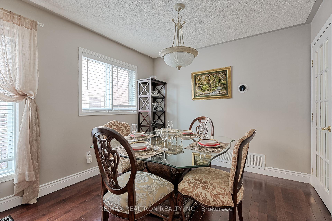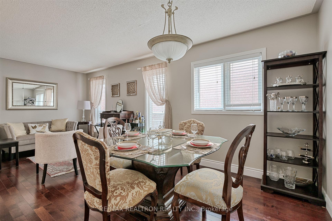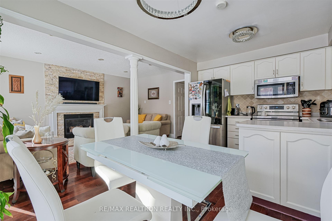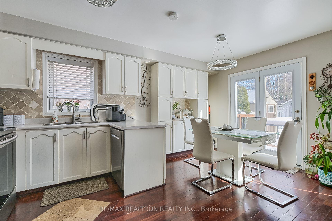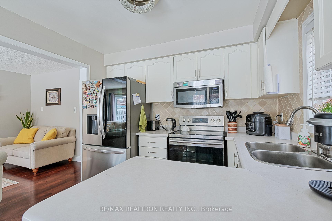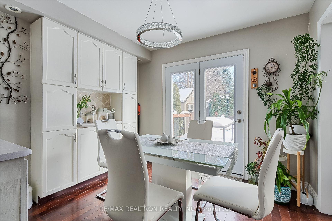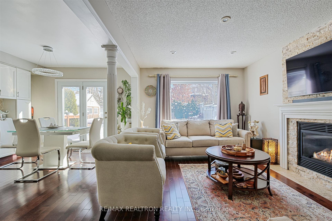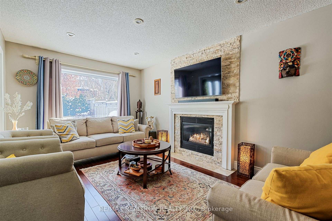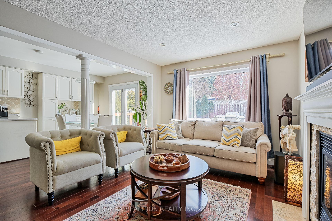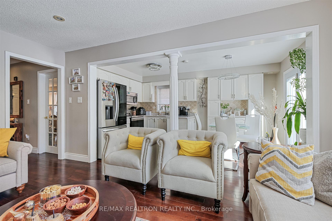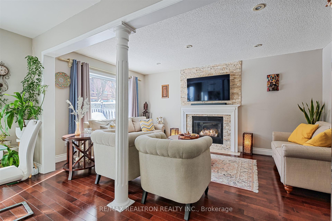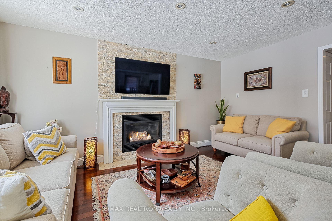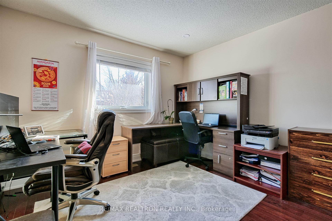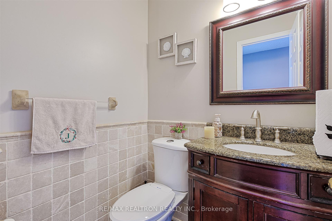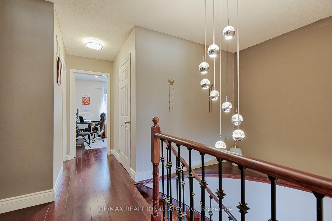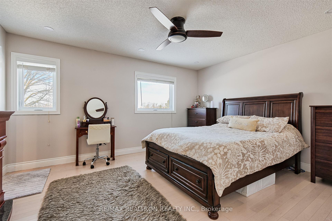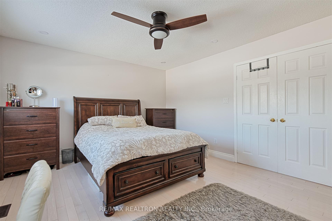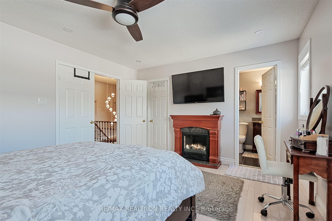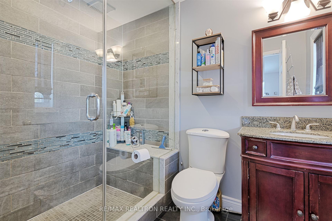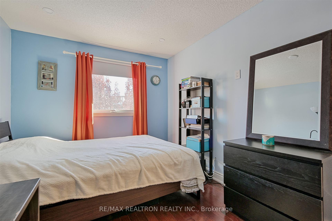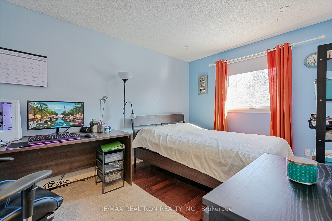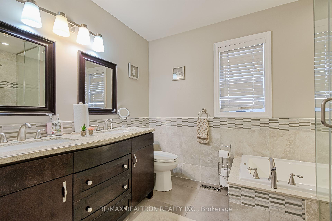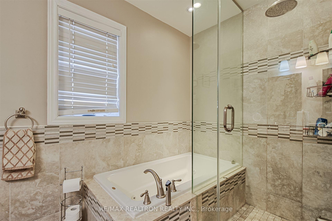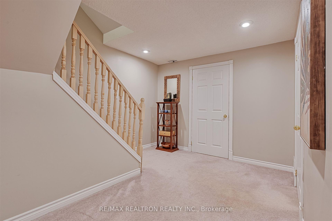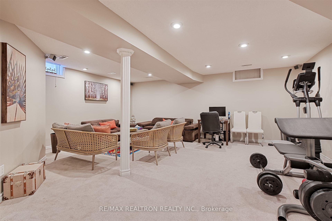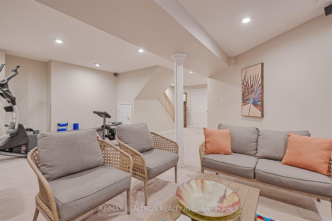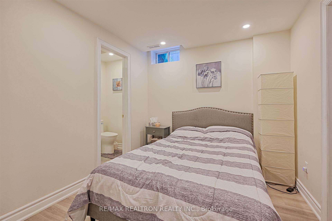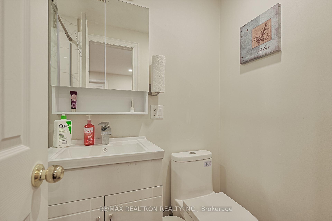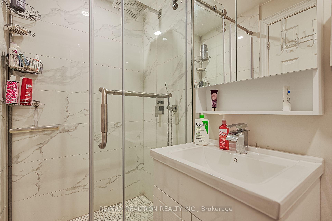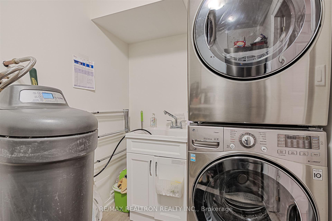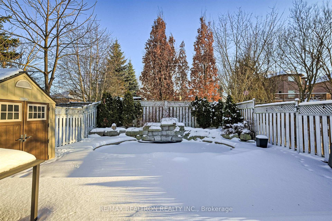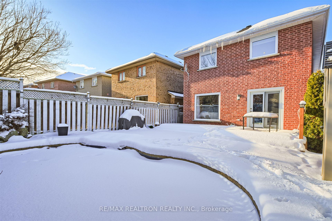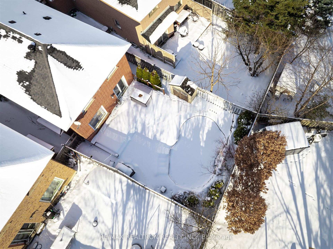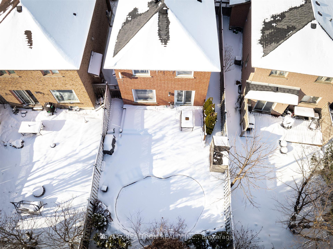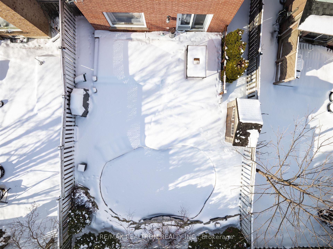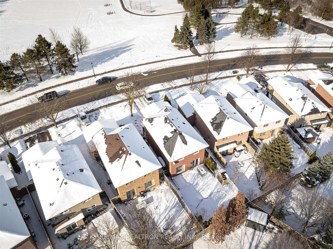$1,528,000
Available - For Sale
Listing ID: N11967630
690 College Manor Dr , Newmarket, L3Y 8M1, Ontario
| ELF, All window coverings, BWL, CAC, 2 Garage Door's remotes, Inground Saltwater Pool &Re Equipment, Storage Shed, |
| Price | $1,528,000 |
| Taxes: | $5562.31 |
| DOM | 33 |
| Occupancy: | Owner |
| Address: | 690 College Manor Dr , Newmarket, L3Y 8M1, Ontario |
| Lot Size: | 39.41 x 122.72 (Feet) |
| Directions/Cross Streets: | Leslie & Mulock |
| Rooms: | 7 |
| Rooms +: | 2 |
| Bedrooms: | 3 |
| Bedrooms +: | 1 |
| Kitchens: | 1 |
| Family Room: | Y |
| Basement: | Finished |
| Level/Floor | Room | Length(ft) | Width(ft) | Descriptions | |
| Room 1 | Main | Living | 10.04 | 13.42 | Hardwood Floor, French Doors |
| Room 2 | Main | Dining | 10.04 | 6.86 | Hardwood Floor, French Doors |
| Room 3 | Main | Kitchen | 10.04 | 15.81 | Hardwood Floor |
| Room 4 | Main | Family | 10.4 | 15.81 | Open Concept, Gas Fireplace, Hardwood Floor |
| Room 5 | 2nd | Prim Bdrm | 14.89 | 12.63 | 3 Pc Ensuite, W/I Closet, Double Doors |
| Room 6 | 2nd | 2nd Br | 11.05 | 11.81 | Hardwood Floor, Closet |
| Room 7 | 2nd | 3rd Br | 9.38 | 13.09 | Hardwood Floor, W/I Closet |
| Washroom Type | No. of Pieces | Level |
| Washroom Type 1 | 5 | 2nd |
| Washroom Type 2 | 3 | 2nd |
| Washroom Type 3 | 2 | Ground |
| Washroom Type 4 | 3 | Bsmt |
| Property Type: | Detached |
| Style: | 2-Storey |
| Exterior: | Brick |
| Garage Type: | Attached |
| (Parking/)Drive: | Private |
| Drive Parking Spaces: | 4 |
| Pool: | Inground |
| Fireplace/Stove: | Y |
| Heat Source: | Gas |
| Heat Type: | Forced Air |
| Central Air Conditioning: | Central Air |
| Central Vac: | N |
| Laundry Level: | Lower |
| Elevator Lift: | N |
| Sewers: | Sewers |
| Water: | Municipal |
$
%
Years
This calculator is for demonstration purposes only. Always consult a professional
financial advisor before making personal financial decisions.
| Although the information displayed is believed to be accurate, no warranties or representations are made of any kind. |
| RE/MAX REALTRON REALTY INC. |
|
|

BEHZAD Rahdari
Broker
Dir:
416-301-7556
Bus:
416-222-8600
Fax:
416-222-1237
| Virtual Tour | Book Showing | Email a Friend |
Jump To:
At a Glance:
| Type: | Freehold - Detached |
| Area: | York |
| Municipality: | Newmarket |
| Neighbourhood: | Gorham-College Manor |
| Style: | 2-Storey |
| Lot Size: | 39.41 x 122.72(Feet) |
| Tax: | $5,562.31 |
| Beds: | 3+1 |
| Baths: | 4 |
| Fireplace: | Y |
| Pool: | Inground |
Locatin Map:
Payment Calculator:

