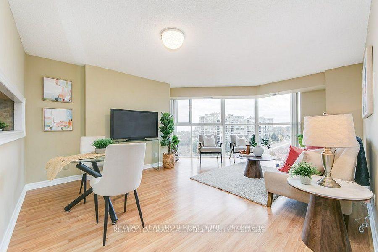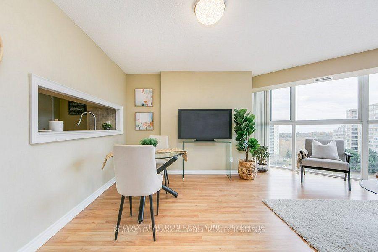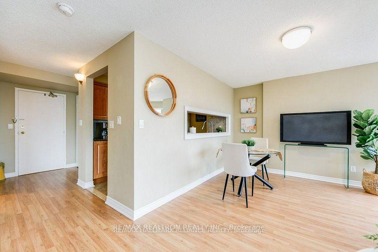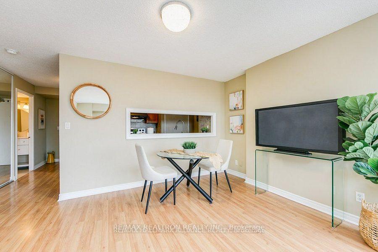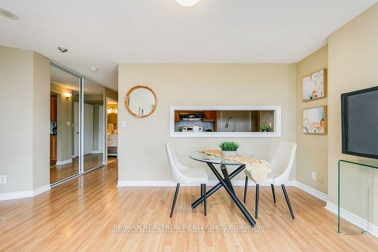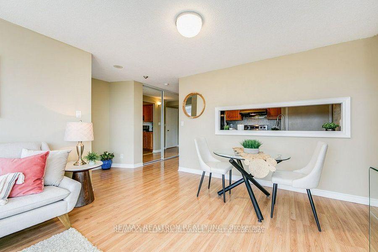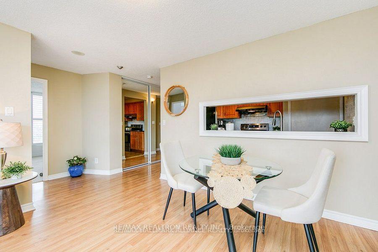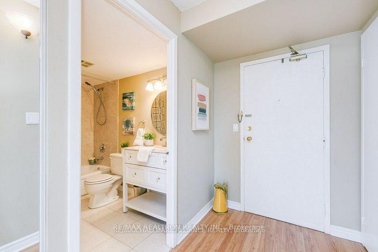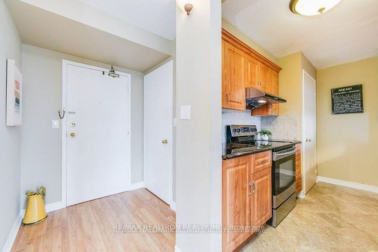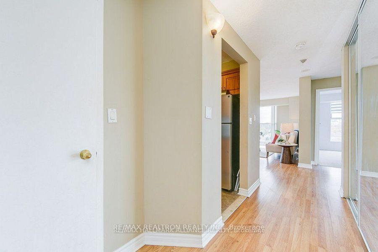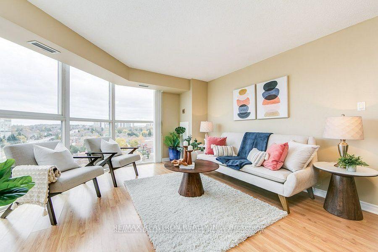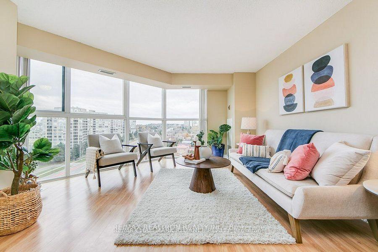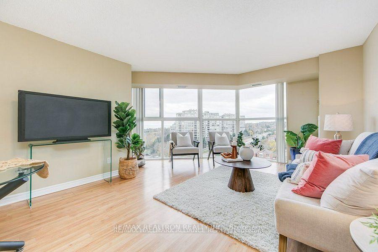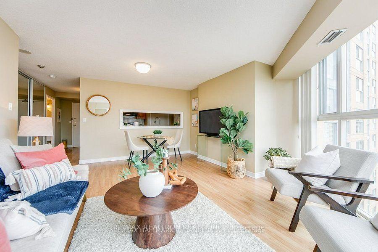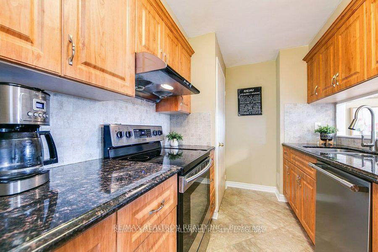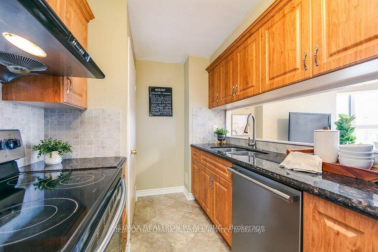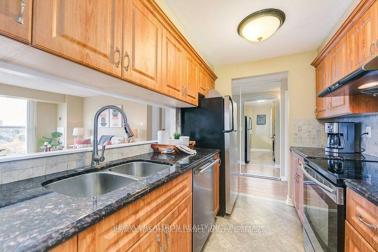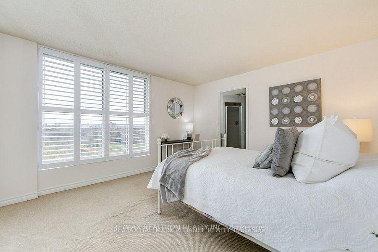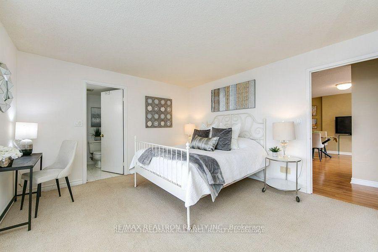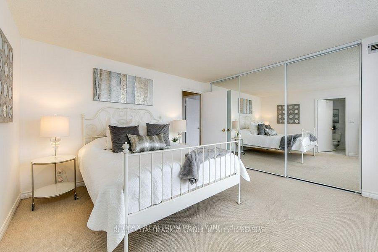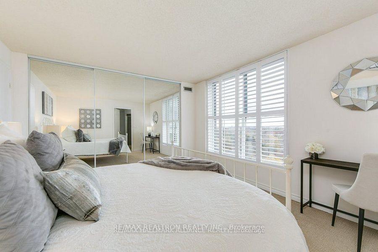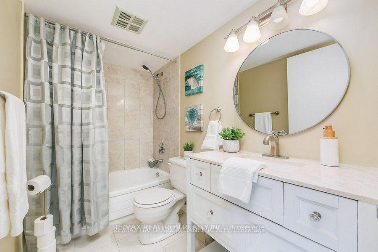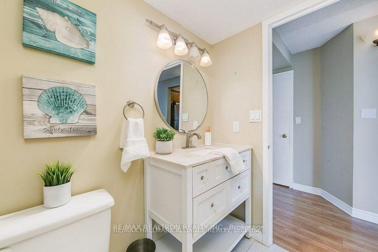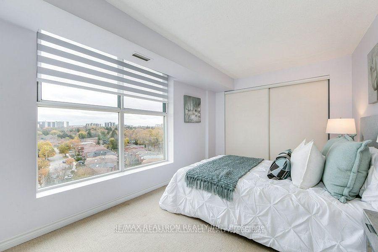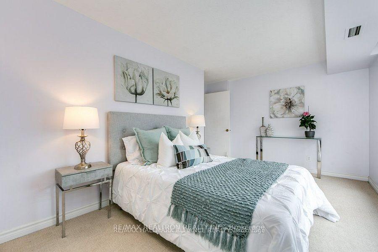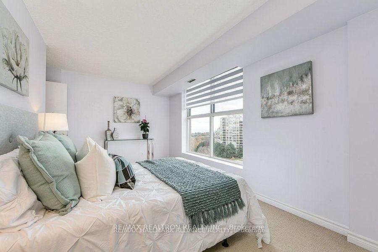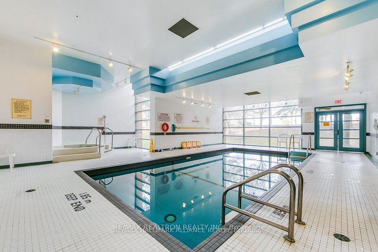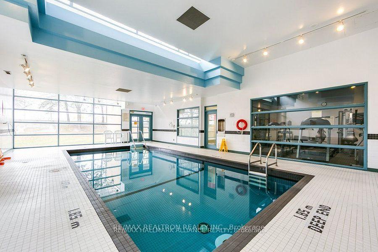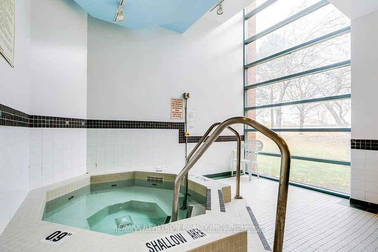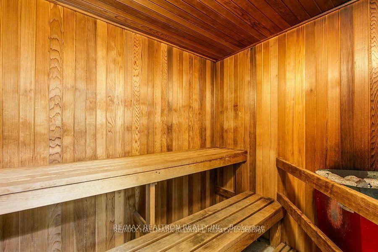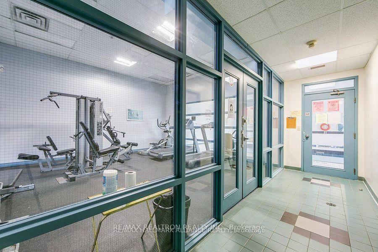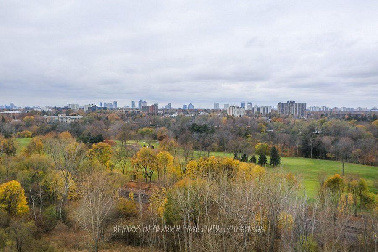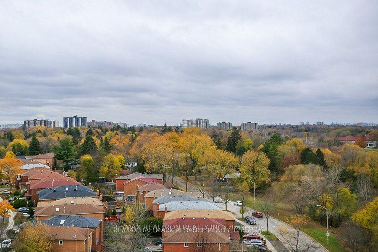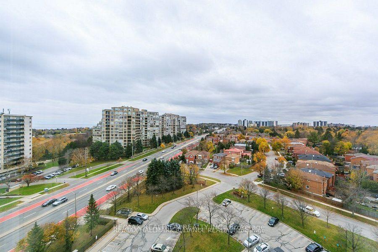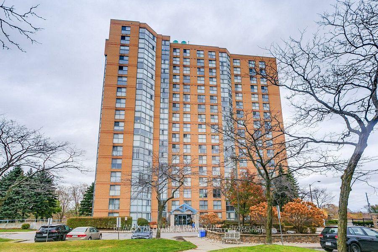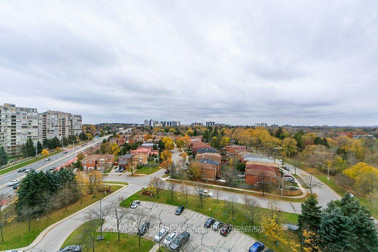$2,900
Available - For Rent
Listing ID: E11968044
90 Dale Ave , Unit 1208, Toronto, M1J 3N4, Ontario
| Experience the perfect fusion of urban convenience and serene lakeside living in this spacious2-bedroom, 2-bathroom corner unit condo, located in Scarborough's prestigious Guildwood community. This bright and airy residence boasts an open-concept living and dining area, accentuated by floor-to-ceiling windows that offer stunning views of the Scarborough Golf And Country Club to the north and breathtaking lake views to the south. The primary bedroom features custom closet organizers for enhanced functionality, while abundant storage throughout the unit adds to its practicality. Residents enjoy top-tier amenities, including a pool, hot tub, sauna, gym and 24-hoursecurity, ensuring a comfortable and secure lifestyle. With an indoor parking spot and close proximity to Go/Via Stations, parks, schools, shopping, and golf clubs, this is a rare opportunity to enjoy sophisticated living in a prime location. |
| Price | $2,900 |
| Payment Frequency: | Monthly |
| Rental Application Required: | Y |
| Deposit Required: | Y |
| Credit Check: | Y |
| Employment Letter | Y |
| Lease Agreement | Y |
| References Required: | Y |
| Buy Option | N |
| Occupancy by: | Tenant |
| Address: | 90 Dale Ave , Unit 1208, Toronto, M1J 3N4, Ontario |
| Province/State: | Ontario |
| Property Management | Goldview Property Management |
| Condo Corporation No | MTCC |
| Level | 12 |
| Unit No | 12th |
| Directions/Cross Streets: | Kingston/ Scarborough Golf Club |
| Rooms: | 7 |
| Bedrooms: | 2 |
| Bedrooms +: | |
| Kitchens: | 1 |
| Family Room: | N |
| Basement: | None |
| Furnished: | N |
| Level/Floor | Room | Length(ft) | Width(ft) | Descriptions | |
| Room 1 | Main | Living | 15.88 | 18.83 | South View |
| Room 2 | Main | Kitchen | 10.89 | 7.02 | Stainless Steel Appl |
| Room 3 | Main | Br | 12.14 | 12.99 | Broadloom, Large Window, Overlook Golf Course |
| Room 4 | Main | 2nd Br | 14.5 | 11.12 | Broadloom, Large Window |
| Room 5 | Main | Bathroom | 8.43 | 4.92 | 4 Pc Bath |
| Room 6 | Main | Bathroom | 570.72 | 5.38 |
| Washroom Type | No. of Pieces | Level |
| Washroom Type 1 | 4 | Main |
| Washroom Type 2 | 3 | Main |
| Property Type: | Comm Element Condo |
| Style: | Apartment |
| Exterior: | Other |
| Garage Type: | Underground |
| Garage(/Parking)Space: | 1.00 |
| (Parking/)Drive: | None |
| Drive Parking Spaces: | 0 |
| Park #1 | |
| Parking Type: | Owned |
| Exposure: | Sw |
| Balcony: | None |
| Locker: | None |
| Pet Permited: | Restrict |
| Approximatly Square Footage: | 1000-1199 |
| Building Amenities: | Concierge, Gym, Indoor Pool, Party/Meeting Room, Visitor Parking |
| Property Features: | Clear View, Golf, Public Transit |
| CAC Included: | Y |
| Hydro Included: | Y |
| Water Included: | Y |
| Common Elements Included: | Y |
| Heat Included: | Y |
| Parking Included: | Y |
| Building Insurance Included: | Y |
| Fireplace/Stove: | N |
| Heat Source: | Gas |
| Heat Type: | Forced Air |
| Central Air Conditioning: | Central Air |
| Central Vac: | N |
| Laundry Level: | Main |
| Ensuite Laundry: | Y |
| Although the information displayed is believed to be accurate, no warranties or representations are made of any kind. |
| RE/MAX REALTRON REALTY INC. |
|
|

BEHZAD Rahdari
Broker
Dir:
416-301-7556
Bus:
416-222-8600
Fax:
416-222-1237
| Book Showing | Email a Friend |
Jump To:
At a Glance:
| Type: | Condo - Comm Element Condo |
| Area: | Toronto |
| Municipality: | Toronto |
| Neighbourhood: | Guildwood |
| Style: | Apartment |
| Beds: | 2 |
| Baths: | 2 |
| Garage: | 1 |
| Fireplace: | N |
Locatin Map:

