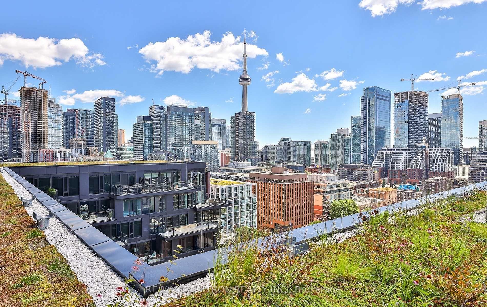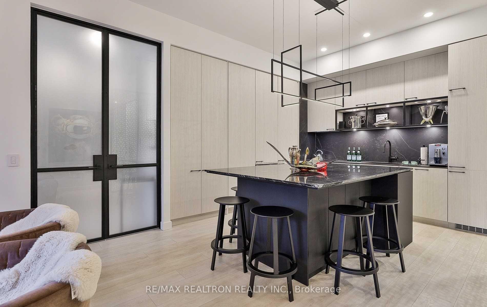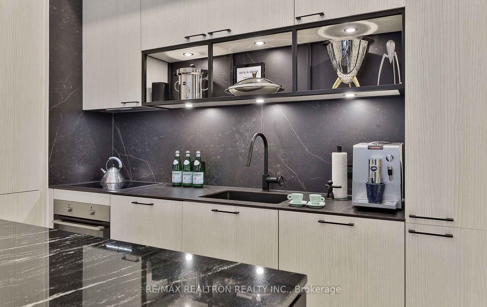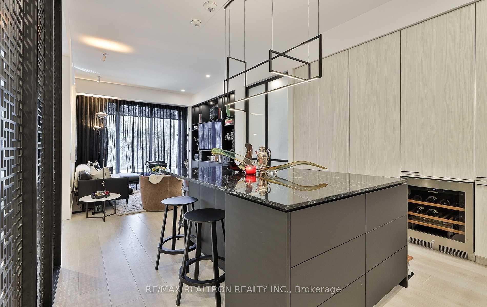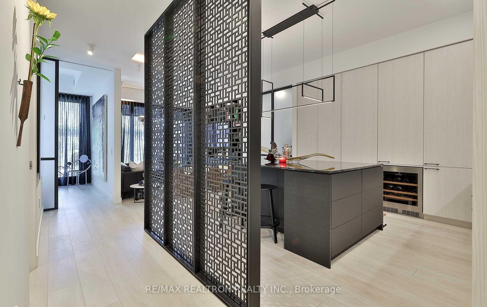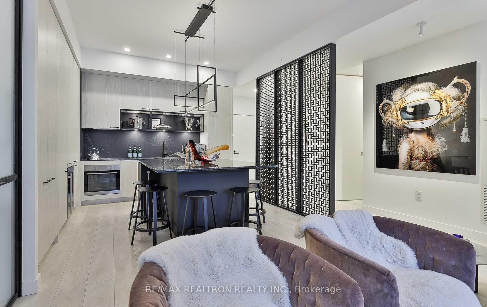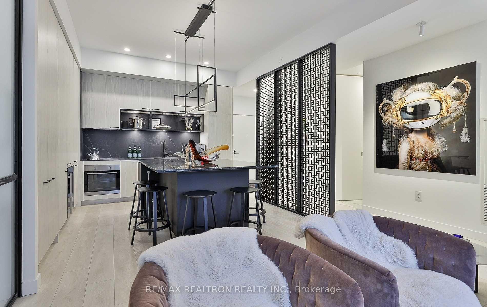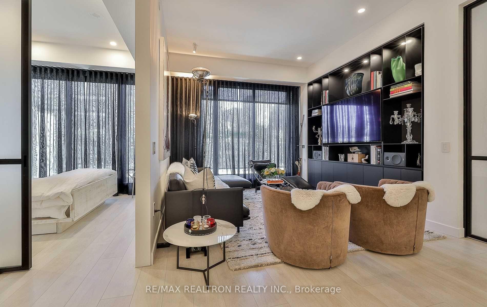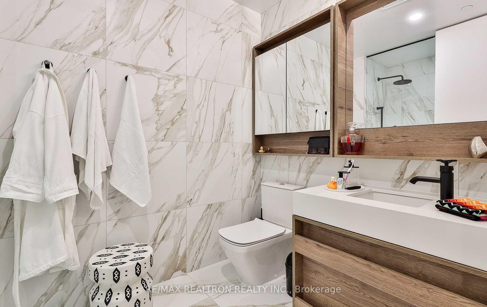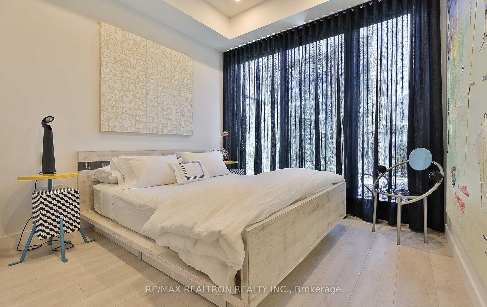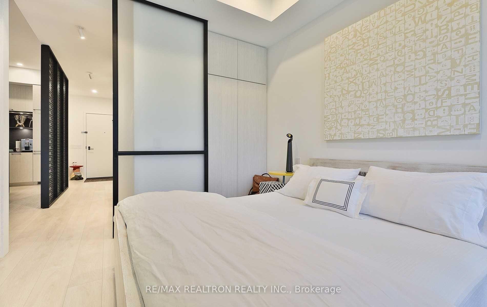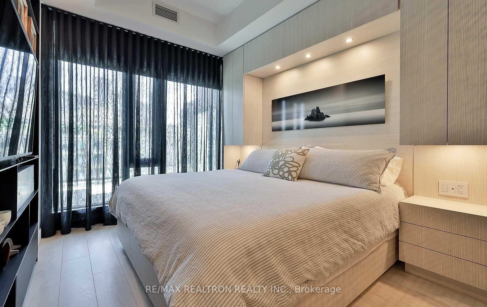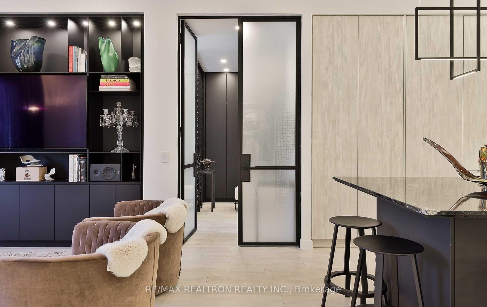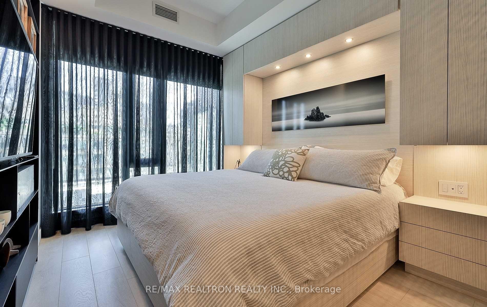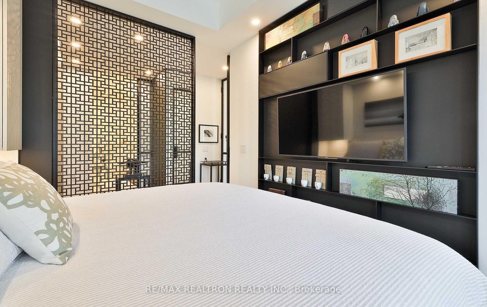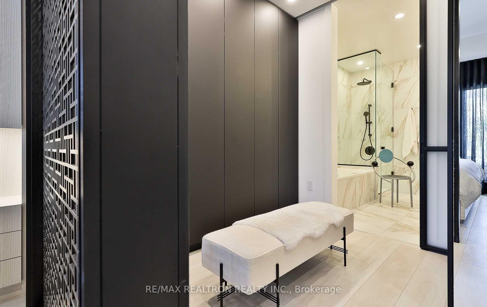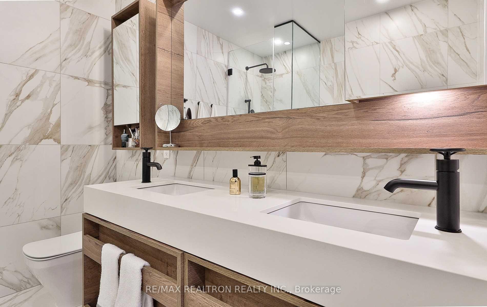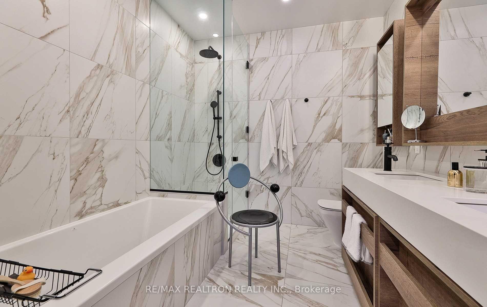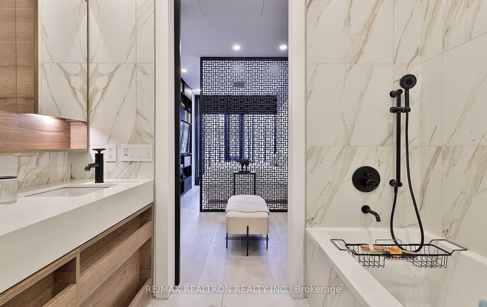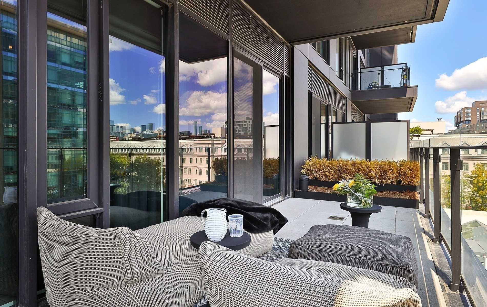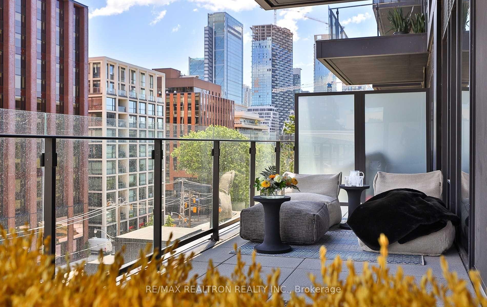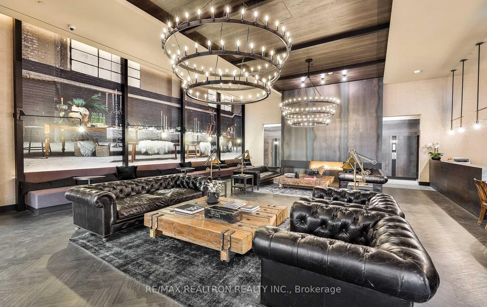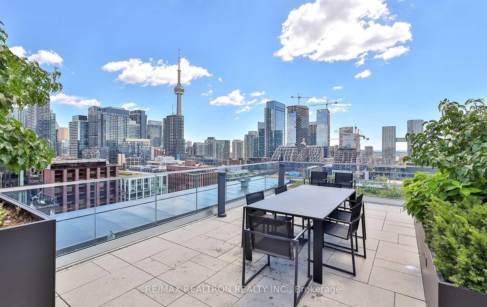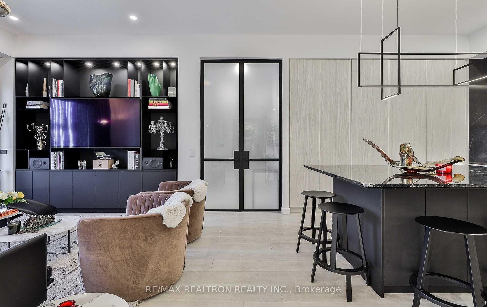$1,899,000
Available - For Sale
Listing ID: C11967535
505 Richmond St West , Unit 419, Toronto, M5V 1Y3, Ontario
| Experience the epitome of industrial-modern design at Waterworks! This one-of-a-kind entertainer's dream home, curated by Toronto's top interior design firm, Cecconi Simone, awaits. This exceptional 2-bedroom, 2-bathroom suite boasts a massive east-facing balcony, plus the rare convenience of two parking spaces and a locker. Soaring 10' ceilings and professionally customized finishes, including a bundant built-in storage, striking steel and glass doors, and full-height custom millwork, create a true masterpiece. The large kitchen island with storage and built-in wine fridge is perfect for hosting. Waterworks offers incredible amenities: concierge service, a pet spa, a gym with garden terrace access, a multi-room lounge, and a rooftop terrace. The highly anticipated Food Hall is now open, complementing the convenience of having Lee Restaurant in the building. A future YMCA with an indoor pool, along with the St. James playground and dog park nearby, further enhance this vibrant community. Prime King/Queen West location! Enjoy unparalleled access to the city's best dining & entertainment. Just a 5-min walk to the future Queen/Spadina subway. This exceptional designer residence book your showing today! Upgraded Throughout by Renown Toronto Interior Design Firm Cecconi Simone. See Feature sheet for list of upgrades |
| Price | $1,899,000 |
| Taxes: | $5550.65 |
| Maintenance Fee: | 1026.23 |
| Occupancy by: | Vacant |
| Address: | 505 Richmond St West , Unit 419, Toronto, M5V 1Y3, Ontario |
| Province/State: | Ontario |
| Property Management | Icc Property Management |
| Condo Corporation No | TSCC |
| Level | 4 |
| Unit No | 19 |
| Directions/Cross Streets: | Richmond/Brant |
| Rooms: | 6 |
| Bedrooms: | 2 |
| Bedrooms +: | |
| Kitchens: | 1 |
| Family Room: | Y |
| Basement: | Apartment |
| Level/Floor | Room | Length(ft) | Width(ft) | Descriptions | |
| Room 1 | Main | Prim Bdrm | 11.48 | 18.04 | Walk-Thru, Overlook Patio, Walk-in Bath |
| Washroom Type | No. of Pieces | Level |
| Washroom Type 1 | 5 | Main |
| Washroom Type 2 | 4 | Main |
| Approximatly Age: | 0-5 |
| Property Type: | Condo Apt |
| Style: | Apartment |
| Exterior: | Brick, Metal/Side |
| Garage Type: | Underground |
| Garage(/Parking)Space: | 2.00 |
| Drive Parking Spaces: | 0 |
| Park #1 | |
| Parking Type: | Owned |
| Exposure: | E |
| Balcony: | Open |
| Locker: | Exclusive |
| Pet Permited: | Restrict |
| Approximatly Age: | 0-5 |
| Approximatly Square Footage: | 1000-1199 |
| Building Amenities: | Bbqs Allowed |
| Maintenance: | 1026.23 |
| Common Elements Included: | Y |
| Parking Included: | Y |
| Building Insurance Included: | Y |
| Fireplace/Stove: | N |
| Heat Source: | Gas |
| Heat Type: | Forced Air |
| Central Air Conditioning: | Central Air |
| Central Vac: | N |
| Ensuite Laundry: | Y |
$
%
Years
This calculator is for demonstration purposes only. Always consult a professional
financial advisor before making personal financial decisions.
| Although the information displayed is believed to be accurate, no warranties or representations are made of any kind. |
| RE/MAX REALTRON REALTY INC. |
|
|

BEHZAD Rahdari
Broker
Dir:
416-301-7556
Bus:
416-222-8600
Fax:
416-222-1237
| Book Showing | Email a Friend |
Jump To:
At a Glance:
| Type: | Condo - Condo Apt |
| Area: | Toronto |
| Municipality: | Toronto |
| Neighbourhood: | Waterfront Communities C1 |
| Style: | Apartment |
| Approximate Age: | 0-5 |
| Tax: | $5,550.65 |
| Maintenance Fee: | $1,026.23 |
| Beds: | 2 |
| Baths: | 2 |
| Garage: | 2 |
| Fireplace: | N |
Locatin Map:
Payment Calculator:

