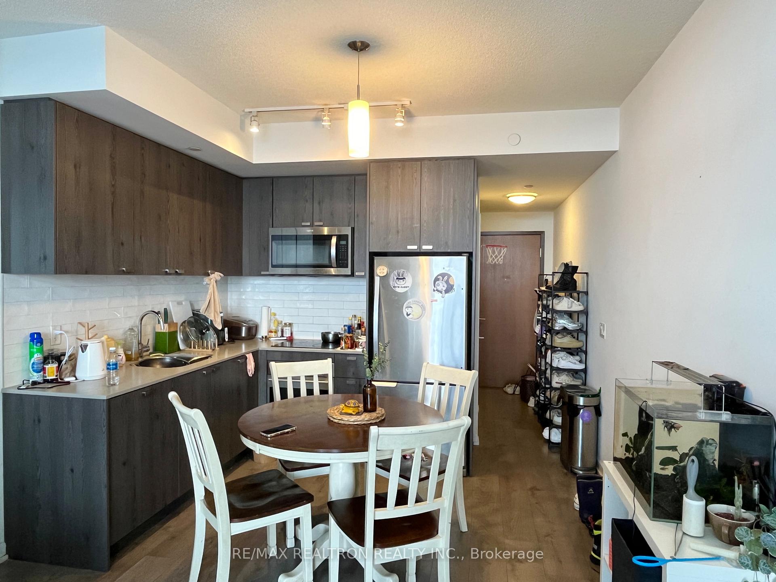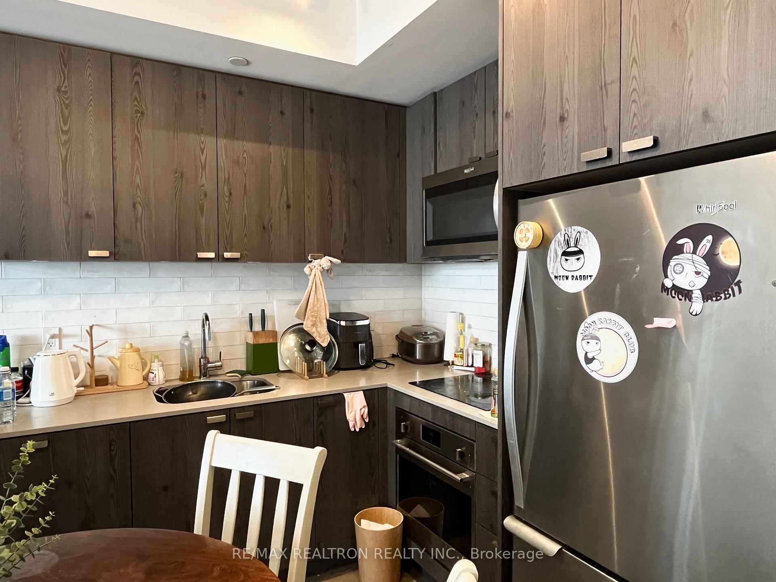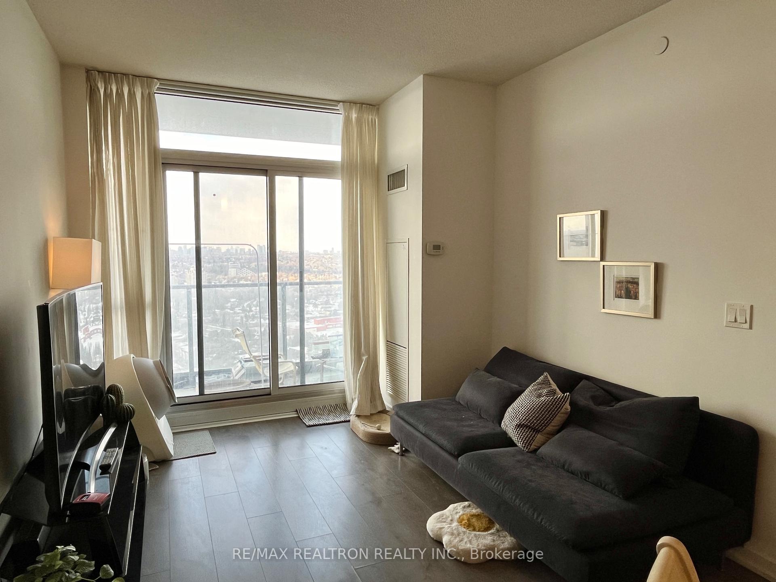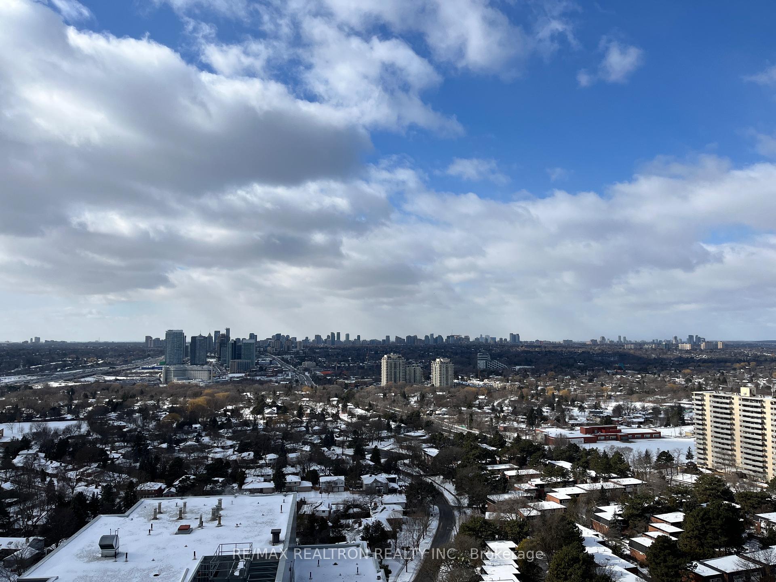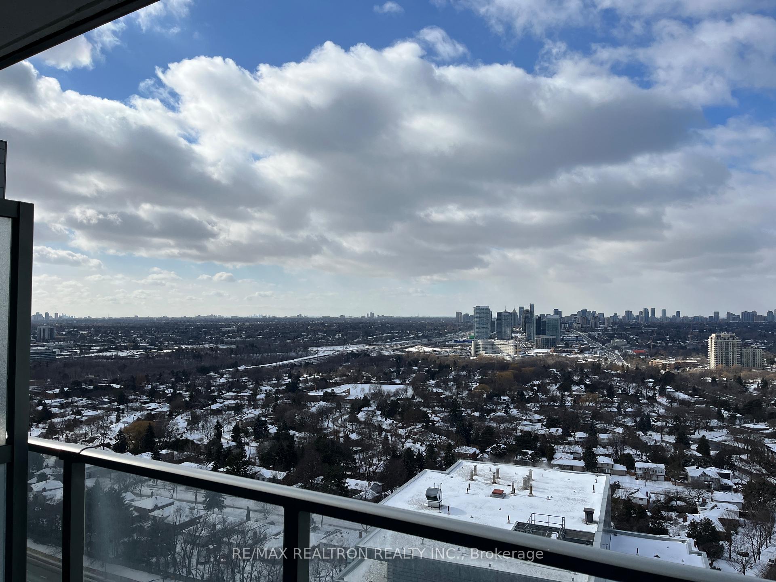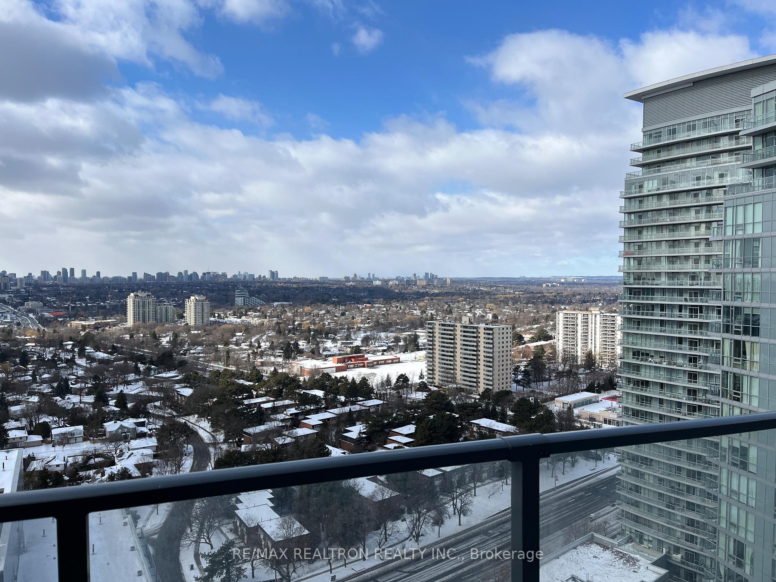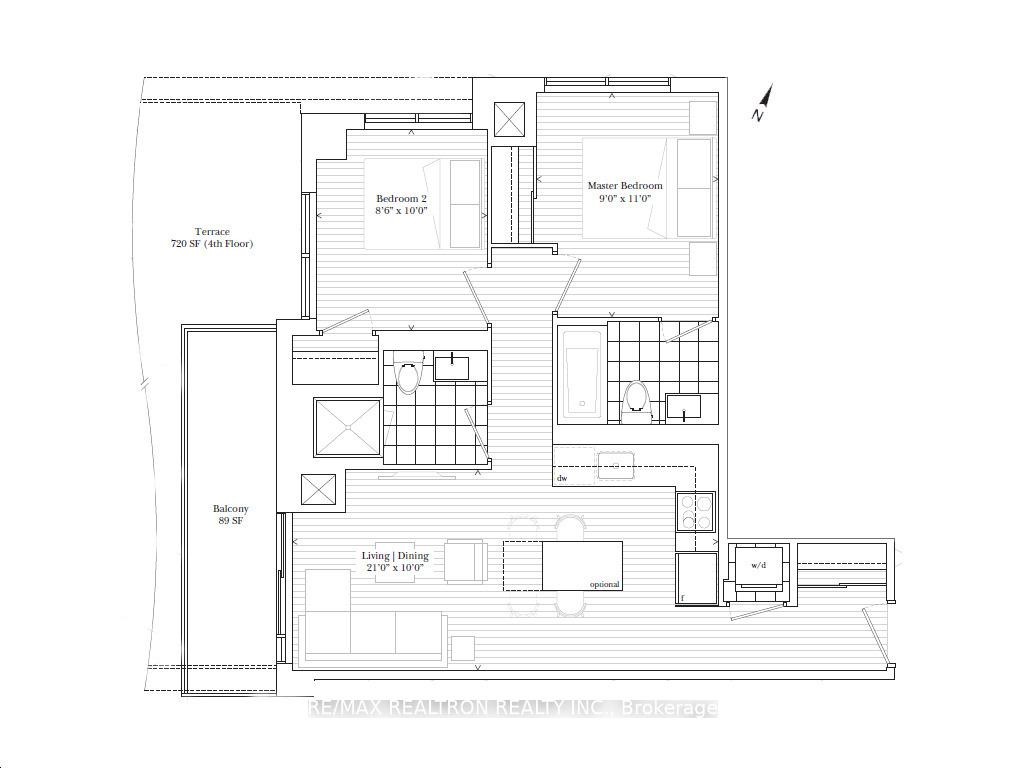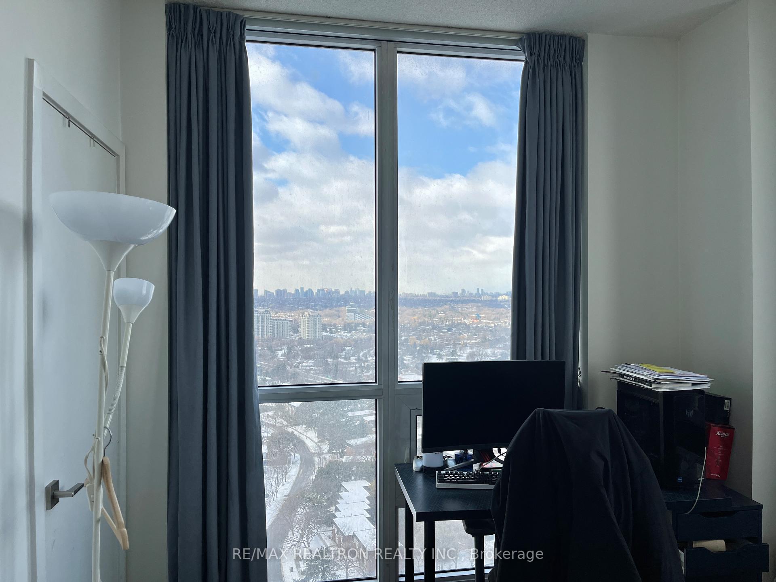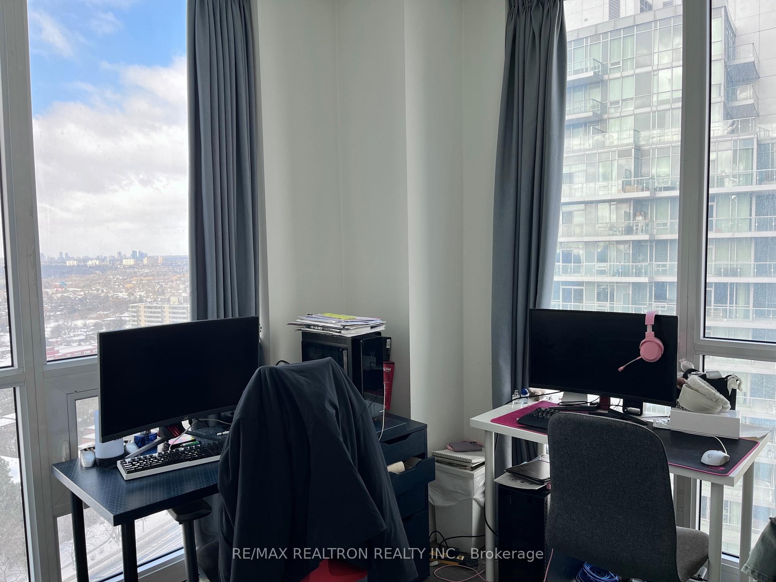$3,000
Available - For Rent
Listing ID: C11966358
56 Forest Manor Rd , Unit 2107, Toronto, M2J 0E5, Ontario
| This luxury 2-bedroom corner unit with 2 full washroom features 9-ft ceilings and floor-to-ceiling windows, offering stunning unobstructed views. With laminate flooring throughout, a modern kitchen with granite countertops and backsplash, it combines style and functionality. Located minutes from Don Mills Subway, Fairview Mall, and Parkway Forest Community Centre, it offers easy access to Hwy 401/404, GO Train, public transit, North York General Hospital, and Seneca College. Enjoy premium building amenities: an indoor pool, hot tub, yoga room, fitness center, and outdoor patio perfect for modern urban living. |
| Price | $3,000 |
| Payment Frequency: | Monthly |
| Payment Method: | Cheque |
| Rental Application Required: | Y |
| Deposit Required: | Y |
| Credit Check: | Y |
| Employment Letter | Y |
| Lease Agreement | Y |
| References Required: | Y |
| Buy Option | N |
| Occupancy by: | Owner |
| Address: | 56 Forest Manor Rd , Unit 2107, Toronto, M2J 0E5, Ontario |
| Province/State: | Ontario |
| Property Management | Del Property Management |
| Condo Corporation No | TSCC |
| Level | 21 |
| Unit No | 07 |
| Directions/Cross Streets: | Sheppard/Don Mills |
| Rooms: | 5 |
| Bedrooms: | 2 |
| Bedrooms +: | |
| Kitchens: | 1 |
| Family Room: | N |
| Basement: | None |
| Furnished: | N |
| Level/Floor | Room | Length(ft) | Width(ft) | Descriptions | |
| Room 1 | Main | Prim Bdrm | 10.99 | 8.99 | W/I Closet, Ensuite Bath, Large Window |
| Room 2 | Main | 2nd Br | 9.84 | 8.5 | Laminate, Large Closet, Large Window |
| Washroom Type | No. of Pieces | Level |
| Washroom Type 1 | 4 | Flat |
| Washroom Type 2 | 3 | Flat |
| Approximatly Age: | 0-5 |
| Property Type: | Condo Apt |
| Style: | Apartment |
| Exterior: | Brick Front |
| Garage Type: | Underground |
| Garage(/Parking)Space: | 1.00 |
| Drive Parking Spaces: | 1 |
| Park #1 | |
| Parking Type: | Owned |
| Exposure: | Nw |
| Balcony: | Open |
| Locker: | Owned |
| Pet Permited: | Restrict |
| Approximatly Age: | 0-5 |
| Approximatly Square Footage: | 700-799 |
| Building Amenities: | Bbqs Allowed, Gym, Indoor Pool, Sauna, Visitor Parking |
| Property Features: | Library, Public Transit, School |
| CAC Included: | Y |
| Common Elements Included: | Y |
| Parking Included: | Y |
| Building Insurance Included: | Y |
| Fireplace/Stove: | N |
| Heat Source: | Gas |
| Heat Type: | Forced Air |
| Central Air Conditioning: | Central Air |
| Central Vac: | N |
| Laundry Level: | Main |
| Ensuite Laundry: | Y |
| Although the information displayed is believed to be accurate, no warranties or representations are made of any kind. |
| RE/MAX REALTRON REALTY INC. |
|
|

BEHZAD Rahdari
Broker
Dir:
416-301-7556
Bus:
416-222-8600
Fax:
416-222-1237
| Book Showing | Email a Friend |
Jump To:
At a Glance:
| Type: | Condo - Condo Apt |
| Area: | Toronto |
| Municipality: | Toronto |
| Neighbourhood: | Henry Farm |
| Style: | Apartment |
| Approximate Age: | 0-5 |
| Beds: | 2 |
| Baths: | 2 |
| Garage: | 1 |
| Fireplace: | N |
Locatin Map:

