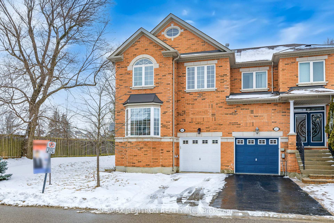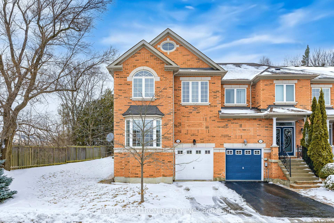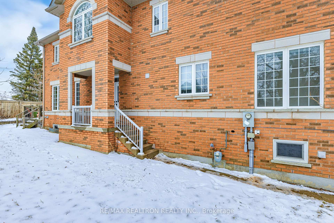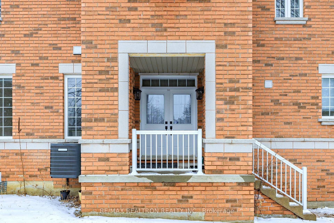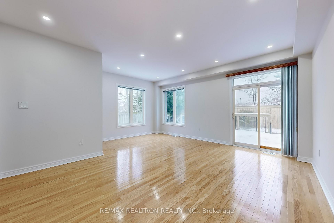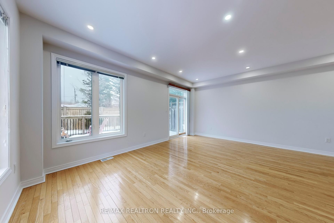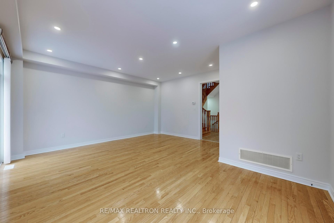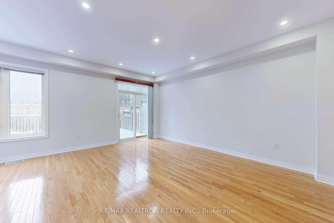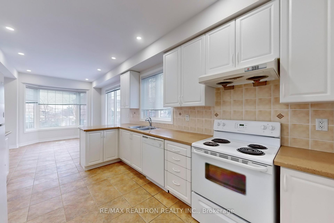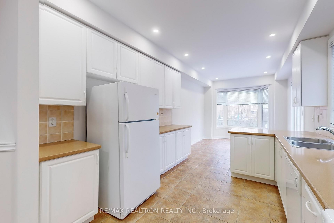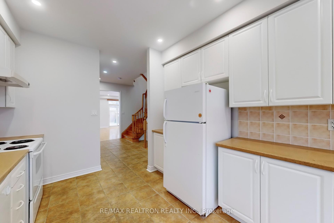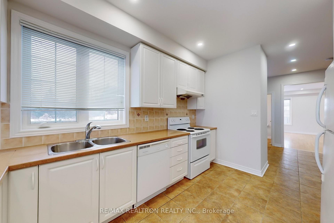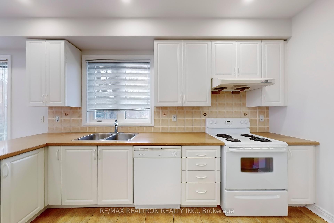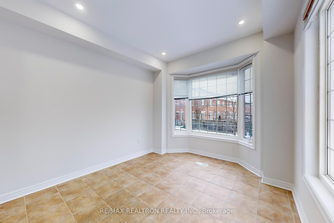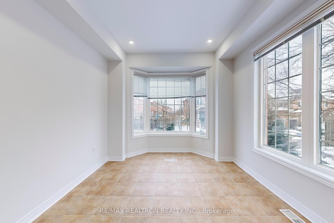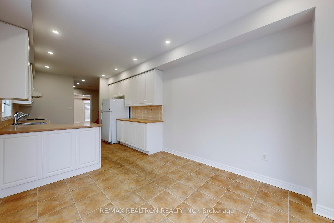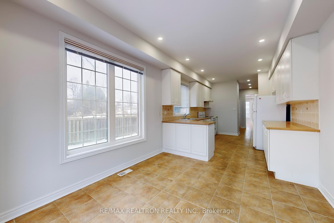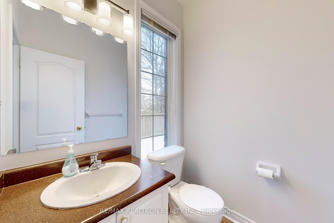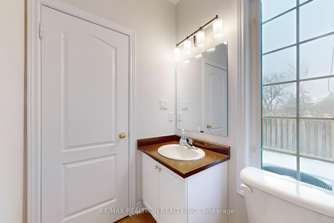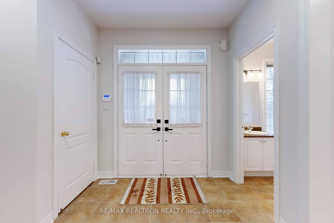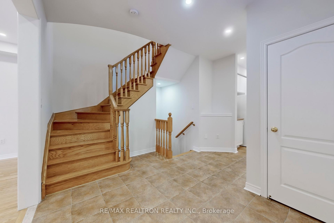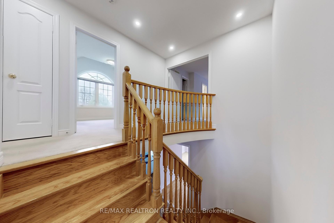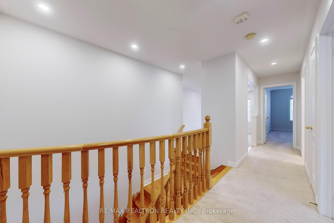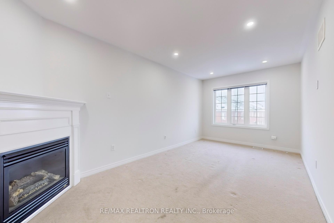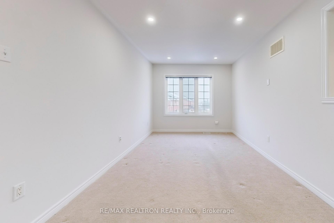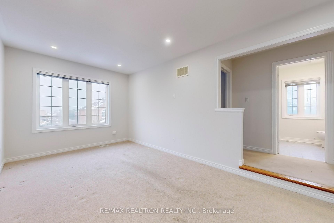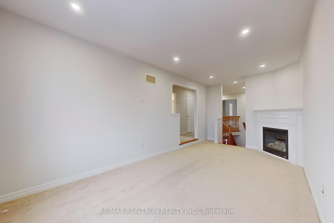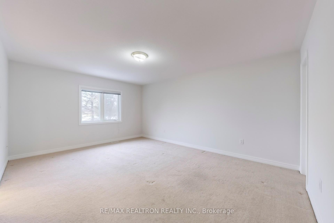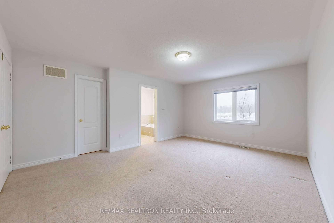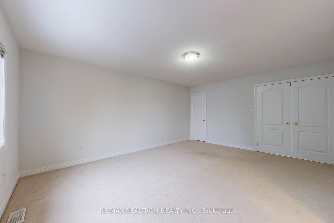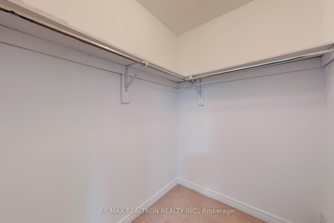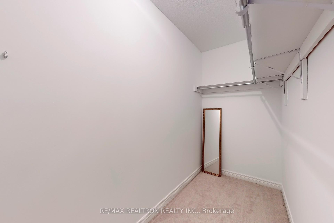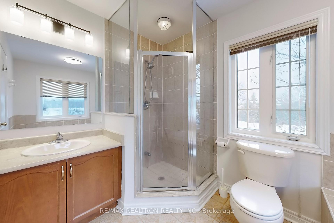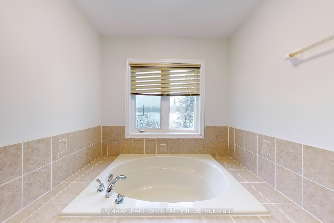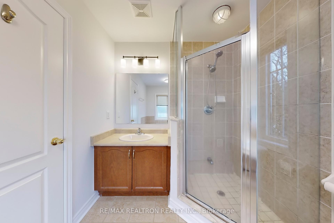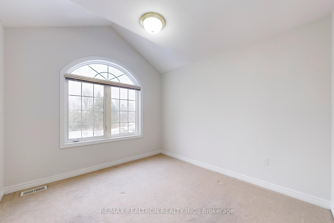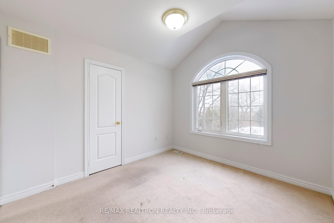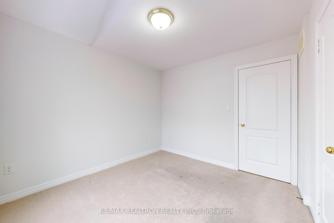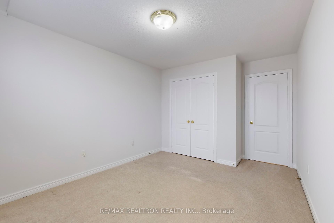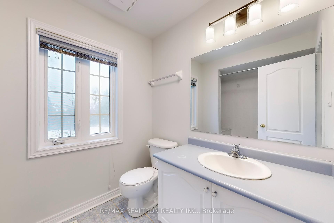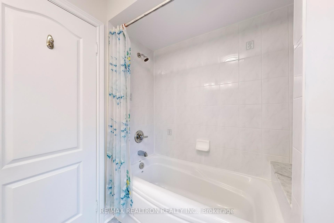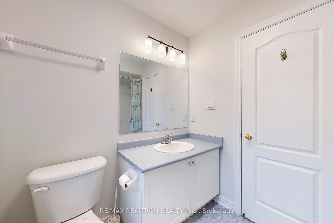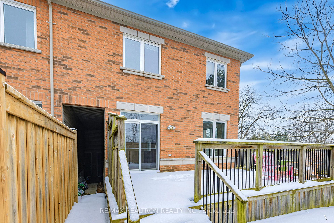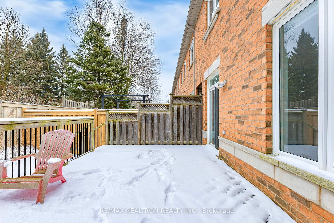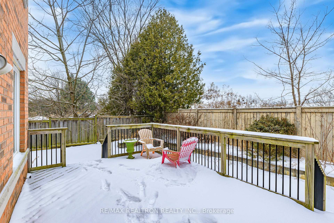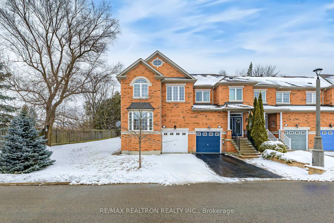$1,498,000
Available - For Sale
Listing ID: N11960131
8 Townwood Dr , Unit 86, Richmond Hill, L4E 4Y3, Ontario
| .Gorgeous Freehold End-Unit Townhouse with 50 Feet Frontage -Land is Scarce resource!. 3 Spacious Bedrooms & 3 Bathrooms Ideal for families or those who love extra space. Open-Concept Living & Dining Room A seamless flow of space, perfect for entertaining guests or enjoying cozy family dinners. Family Room on Upper Level A dedicated space for relaxation, movie nights, or a home office setup. Master Bedrooms with His/Hers Walk-in Closet, 4 Pc Ensuite. Overlook the Garden. Bright & Airy Interiors Large windows throughout bring in plenty of natural light, creating a warm and inviting atmosphere. End-Unit Advantage Enjoy extra windows, additional privacy, and enhanced curb appeal. The Premium 50 lot offers ample outdoor space, perfect for gardening, BBQs, or kids' playtime. This beautifully designed home provides the perfect balance of modern comfort and functional living space. With its prime location, spacious layout, and end-unit benefits, this is a rare find in todays market! Freshly painted and New Pot Lots. Steps to Yonge St, Shops, Restaurants, Grocery Stores, Banks, Gym, and Top Ranked Schools. |
| Mortgage: TAC |
| Price | $1,498,000 |
| Taxes: | $5764.82 |
| DOM | 38 |
| Occupancy: | Vacant |
| Address: | 8 Townwood Dr , Unit 86, Richmond Hill, L4E 4Y3, Ontario |
| Apt/Unit: | 86 |
| Lot Size: | 50.00 x 104.00 (Feet) |
| Acreage: | < .50 |
| Directions/Cross Streets: | Yonge & Gamble |
| Rooms: | 9 |
| Bedrooms: | 3 |
| Bedrooms +: | |
| Kitchens: | 1 |
| Family Room: | Y |
| Basement: | Full |
| Level/Floor | Room | Length(ft) | Width(ft) | Descriptions | |
| Room 1 | Main | Kitchen | 13.48 | 9.97 | Ceramic Floor, O/Looks Garden, Pot Lights |
| Room 2 | Main | Living | 18.4 | 17.06 | Hardwood Floor, O/Looks Frontyard, Large Window |
| Room 3 | Main | Dining | 18.4 | 17.06 | Hardwood Floor, Combined W/Living, Pot Lights |
| Room 4 | Main | Breakfast | 10.5 | 9.97 | Ceramic Floor, O/Looks Backyard, Bow Window |
| Room 5 | Main | Foyer | 6.56 | 9.84 | Ceramic Floor, Open Concept, Pot Lights |
| Room 6 | Upper | Family | 20.24 | 10.14 | Pot Lights, Gas Fireplace, Broadloom |
| Room 7 | 2nd | Prim Bdrm | 17.22 | 12.99 | His/Hers Closets, 4 Pc Ensuite |
| Room 8 | 2nd | 2nd Br | 12.5 | 9.97 | Cathedral Ceiling, Broadloom, Closet |
| Room 9 | 2nd | 3rd Br | 10.99 | 9.97 | Broadloom, Closet |
| Washroom Type | No. of Pieces | Level |
| Washroom Type 1 | 2 | Ground |
| Washroom Type 2 | 4 | 2nd |
| Washroom Type 3 | 4 | 2nd |
| Property Type: | Att/Row/Twnhouse |
| Style: | 2-Storey |
| Exterior: | Brick |
| Garage Type: | Built-In |
| (Parking/)Drive: | Private |
| Drive Parking Spaces: | 2 |
| Pool: | None |
| Approximatly Square Footage: | 2000-2500 |
| Fireplace/Stove: | Y |
| Heat Source: | Gas |
| Heat Type: | Forced Air |
| Central Air Conditioning: | Central Air |
| Central Vac: | N |
| Laundry Level: | Lower |
| Elevator Lift: | N |
| Sewers: | Sewers |
| Water: | Municipal |
| Utilities-Cable: | Y |
| Utilities-Hydro: | Y |
| Utilities-Sewers: | Y |
| Utilities-Gas: | Y |
| Utilities-Municipal Water: | Y |
$
%
Years
This calculator is for demonstration purposes only. Always consult a professional
financial advisor before making personal financial decisions.
| Although the information displayed is believed to be accurate, no warranties or representations are made of any kind. |
| RE/MAX REALTRON REALTY INC. |
|
|

BEHZAD Rahdari
Broker
Dir:
416-301-7556
Bus:
416-222-8600
Fax:
416-222-1237
| Book Showing | Email a Friend |
Jump To:
At a Glance:
| Type: | Freehold - Att/Row/Twnhouse |
| Area: | York |
| Municipality: | Richmond Hill |
| Neighbourhood: | Jefferson |
| Style: | 2-Storey |
| Lot Size: | 50.00 x 104.00(Feet) |
| Tax: | $5,764.82 |
| Beds: | 3 |
| Baths: | 3 |
| Fireplace: | Y |
| Pool: | None |
Locatin Map:
Payment Calculator:

