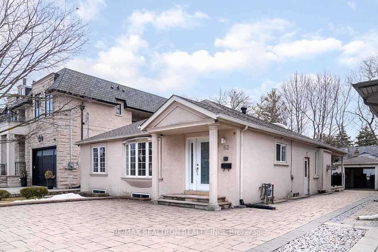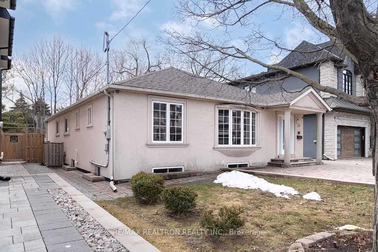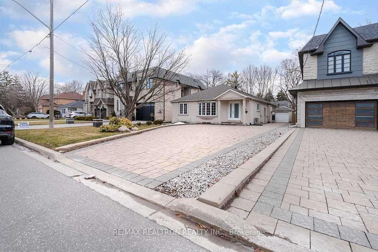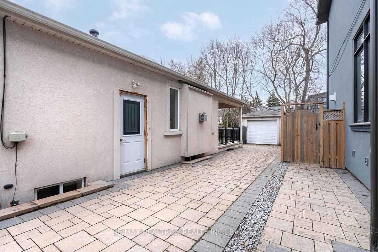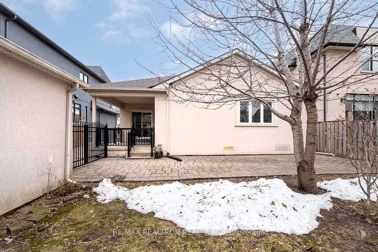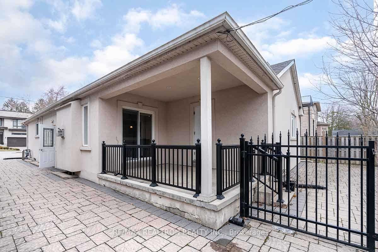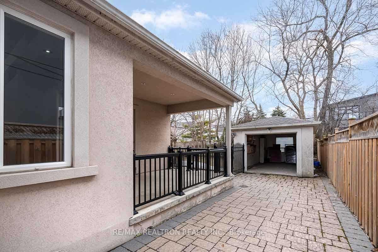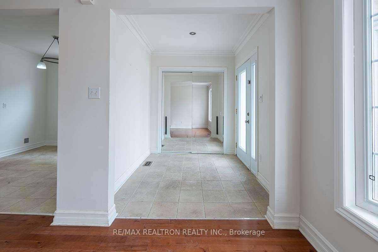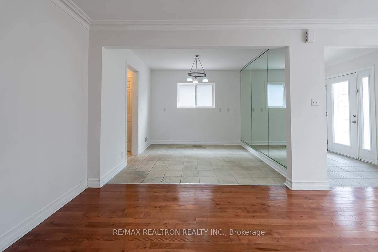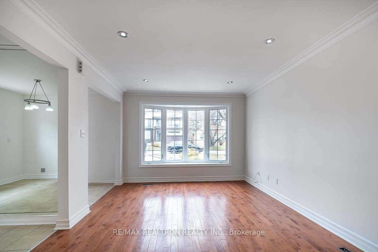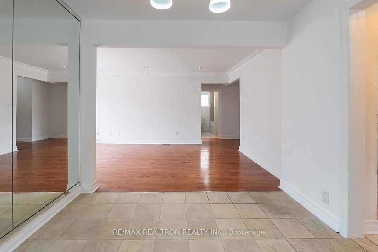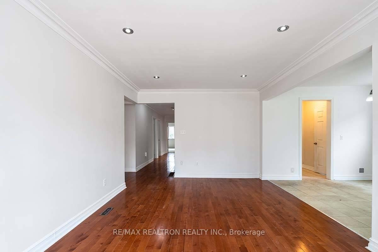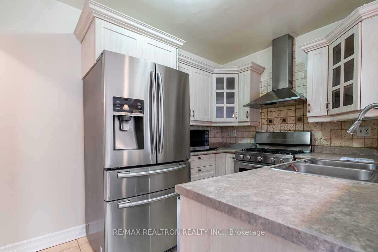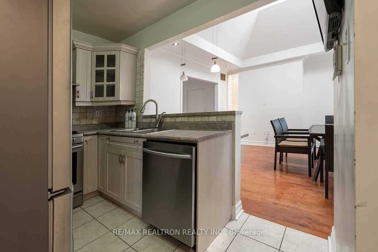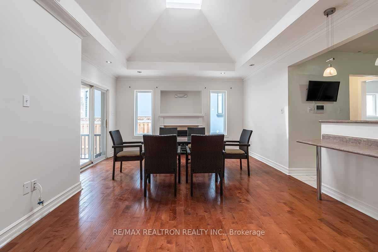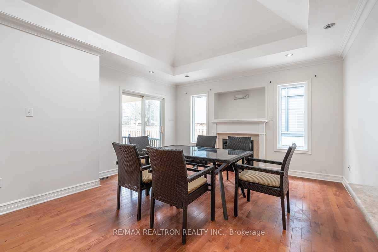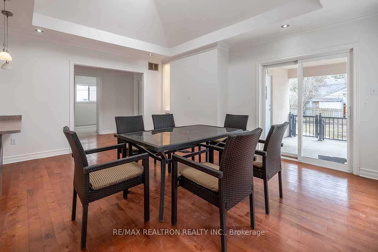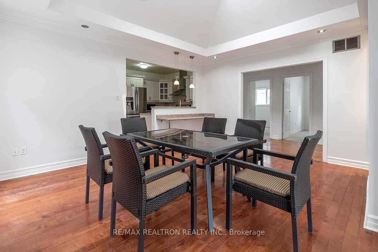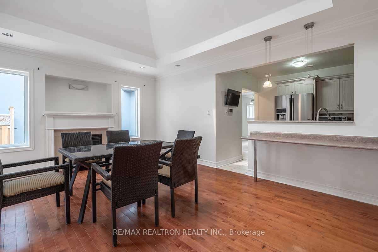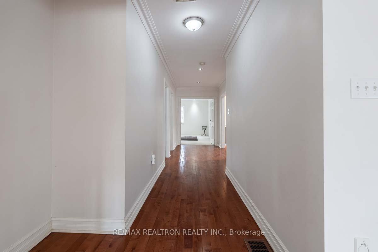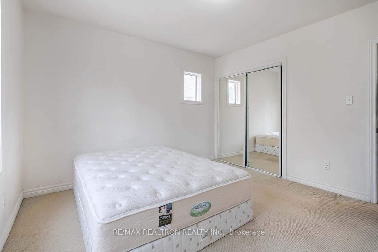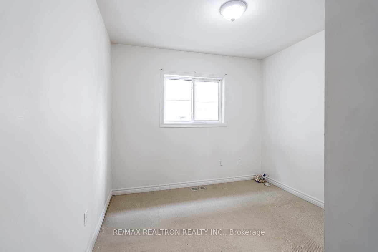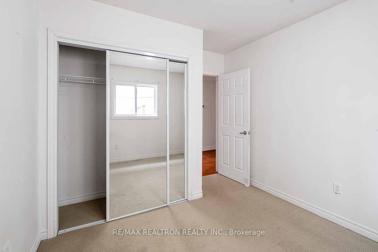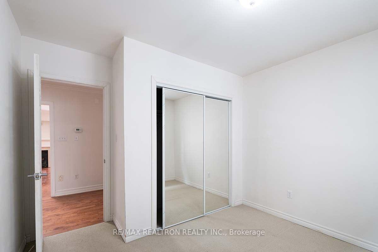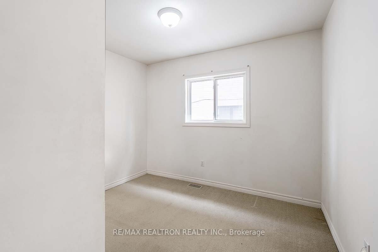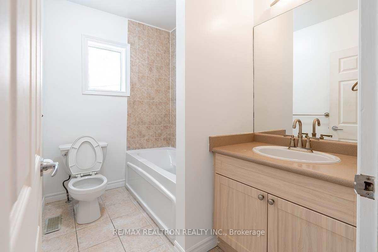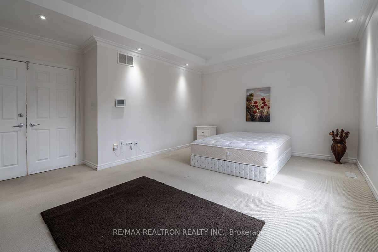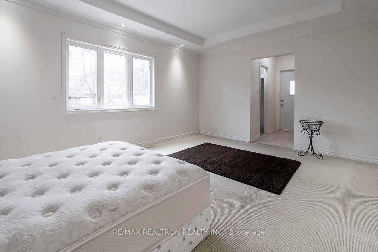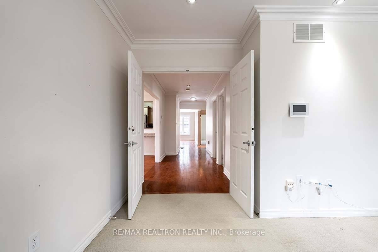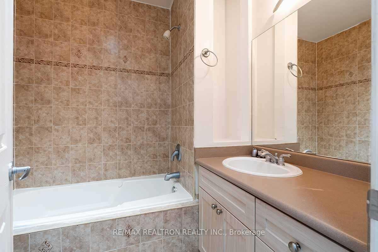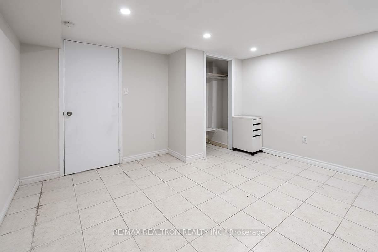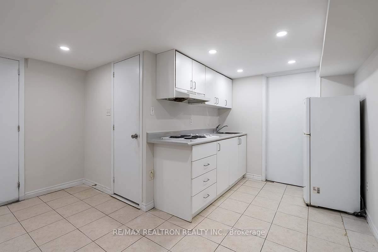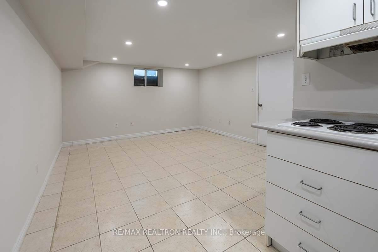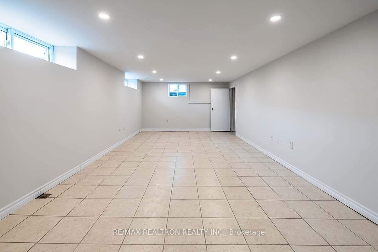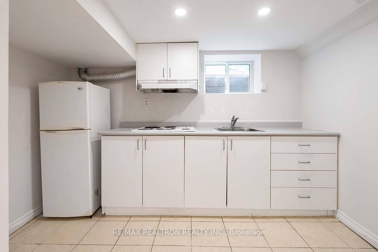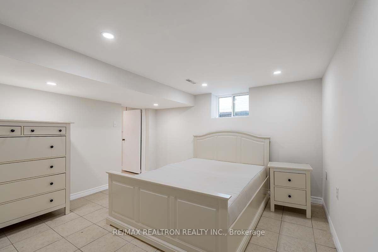$1,608,000
Available - For Sale
Listing ID: N11959766
53 Woodward Ave , Markham, L3T 1E6, Ontario
| Location!Location!Location! Exceptional bungalow on a premium 50 x 140 ft south-facing lot, surrounded by Luxury custom homes in a high-demand Neighborhood. With about 3,000 Sq Ft Living Space Divided between Main Floor & Basement. The main level features 4 spacious bedrooms, 2 bathrooms, and an inviting family room with vaulted ceilings, a gas fireplace, and multiple walkouts to a wraparound veranda. The primary suite includes a walk-in closet and private ensuite, adding to the homes functional layout.The lower level consists of two 1-bedroom ensuite with a separate entrance, kitchen In-Law Suits. Situated in the prime Yonge & Steeles corridor, just minutes from transit, shopping, dining, and major highways, this property offers tremendous investment potential with the upcoming subway extension.The property boasts many updates and features a stucco exterior, interlock driveway, hardwood & tile flooring, stainless steel appliances, gas range, washer/dryer, furnace (2022), roof (2020), security system, waterproofing, and more. |
| Price | $1,608,000 |
| Taxes: | $9383.15 |
| DOM | 38 |
| Occupancy: | Tenant |
| Address: | 53 Woodward Ave , Markham, L3T 1E6, Ontario |
| Lot Size: | 50.00 x 140.00 (Feet) |
| Directions/Cross Streets: | Willowdale Ave. & Woodward Ave. |
| Rooms: | 8 |
| Rooms +: | 8 |
| Bedrooms: | 4 |
| Bedrooms +: | 2 |
| Kitchens: | 1 |
| Kitchens +: | 2 |
| Family Room: | Y |
| Basement: | Finished, Sep Entrance |
| Level/Floor | Room | Length(ft) | Width(ft) | Descriptions | |
| Room 1 | Main | Living | 17.65 | 11.64 | Hardwood Floor, Large Window, Pot Lights |
| Room 2 | Main | Dining | 10.36 | 10 | Tile Floor, Window, Open Concept |
| Room 3 | Main | Family | 16.43 | 13.84 | Fireplace, Balcony, Hardwood Floor |
| Room 4 | Main | Kitchen | 10.14 | 8.2 | Stainless Steel Appl, Tile Floor, Eat-In Kitchen |
| Room 5 | Main | Prim Bdrm | 17.29 | 12.63 | 4 Pc Ensuite, Closet, Large Window |
| Room 6 | Main | 2nd Br | 11.81 | 11.68 | Closet, Window, Broadloom |
| Room 7 | Main | 3rd Br | 10.92 | 10.63 | Closet, Window, Broadloom |
| Room 8 | Main | 4th Br | 10.96 | 9.54 | Closet, Window, Broadloom |
| Room 9 | Bsmt | Br | 12 | 11.09 | 3 Pc Ensuite, Tile Floor, Closet |
| Room 10 | Bsmt | Br | 12 | 11.09 | 3 Pc Ensuite, Tile Floor, Closet |
| Room 11 | Bsmt | Living | 25.55 | 11.68 | Combined W/Dining, Tile Floor, Window |
| Room 12 | Bsmt | Living | 10.36 | 6.17 | Combined W/Dining, Tile Floor, Window |
| Washroom Type | No. of Pieces | Level |
| Washroom Type 1 | 4 | Main |
| Washroom Type 2 | 3 | Bsmt |
| Property Type: | Detached |
| Style: | Bungalow |
| Exterior: | Stucco/Plaster |
| Garage Type: | Detached |
| (Parking/)Drive: | Pvt Double |
| Drive Parking Spaces: | 6 |
| Pool: | None |
| Fireplace/Stove: | Y |
| Heat Source: | Gas |
| Heat Type: | Forced Air |
| Central Air Conditioning: | Central Air |
| Central Vac: | Y |
| Sewers: | Sewers |
| Water: | Municipal |
$
%
Years
This calculator is for demonstration purposes only. Always consult a professional
financial advisor before making personal financial decisions.
| Although the information displayed is believed to be accurate, no warranties or representations are made of any kind. |
| RE/MAX REALTRON REALTY INC. |
|
|

BEHZAD Rahdari
Broker
Dir:
416-301-7556
Bus:
416-222-8600
Fax:
416-222-1237
| Book Showing | Email a Friend |
Jump To:
At a Glance:
| Type: | Freehold - Detached |
| Area: | York |
| Municipality: | Markham |
| Neighbourhood: | Grandview |
| Style: | Bungalow |
| Lot Size: | 50.00 x 140.00(Feet) |
| Tax: | $9,383.15 |
| Beds: | 4+2 |
| Baths: | 4 |
| Fireplace: | Y |
| Pool: | None |
Locatin Map:
Payment Calculator:

