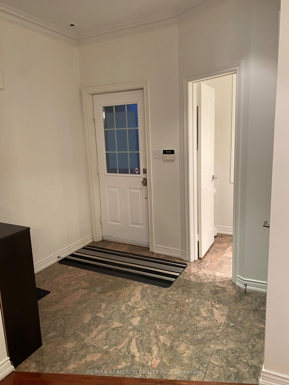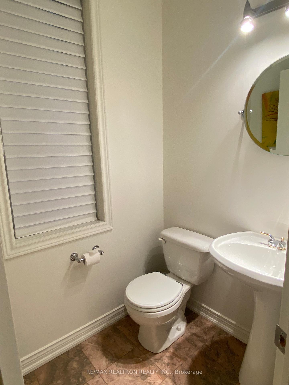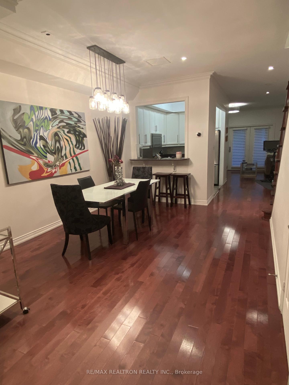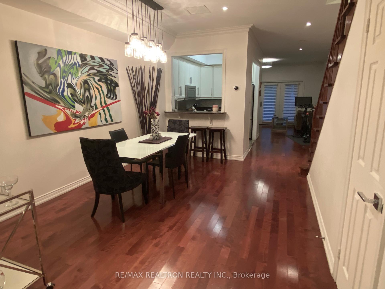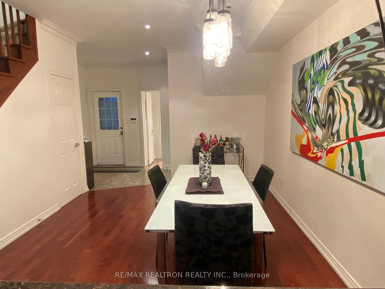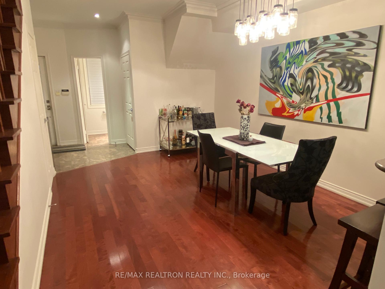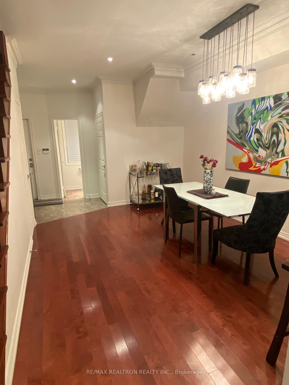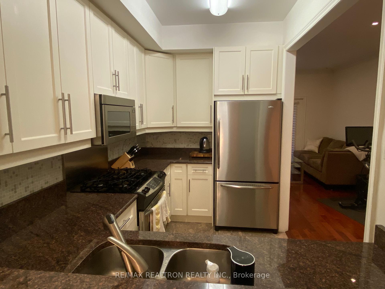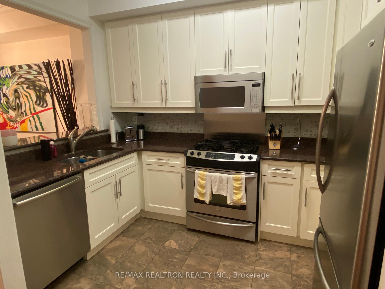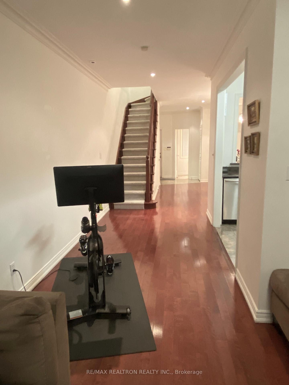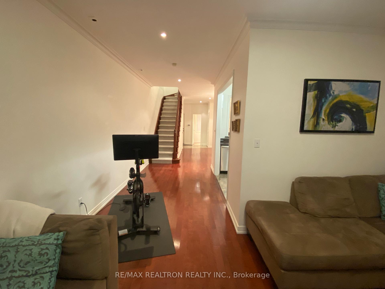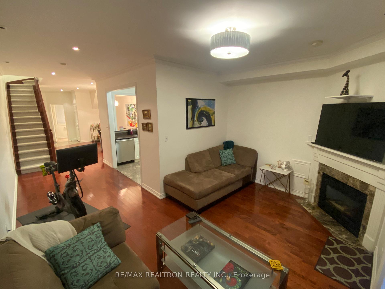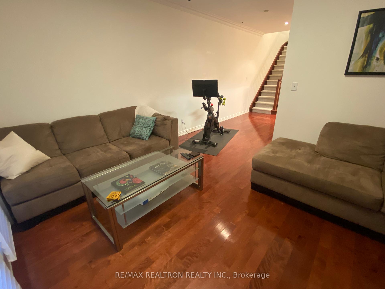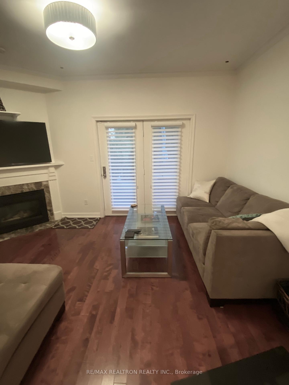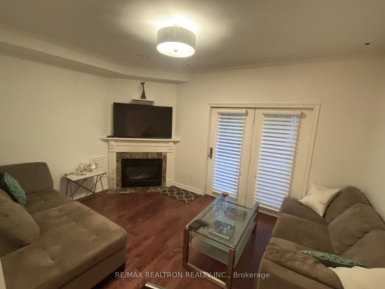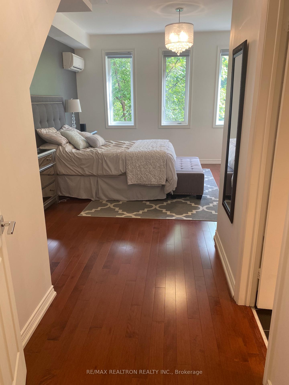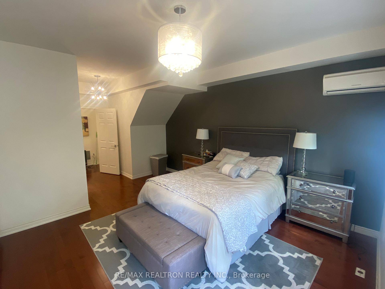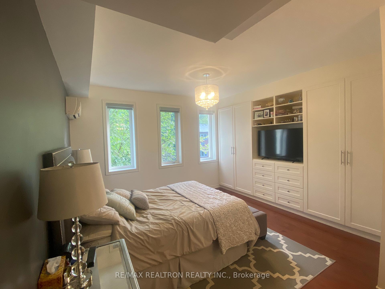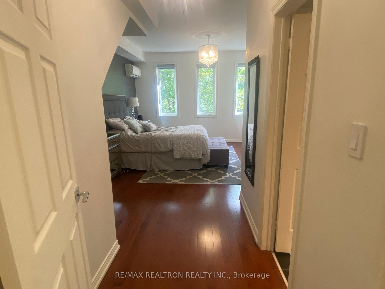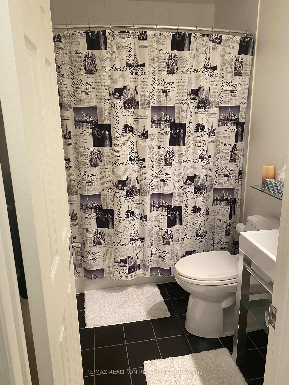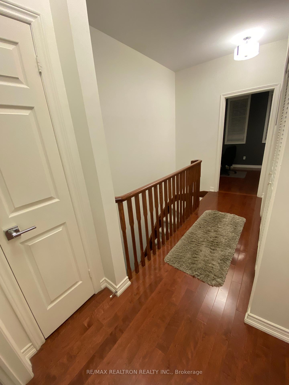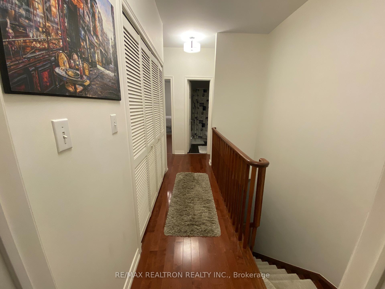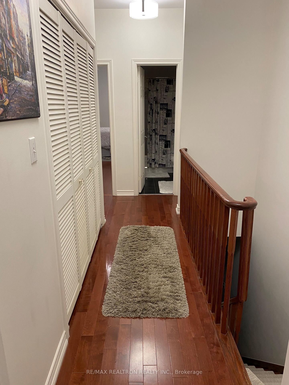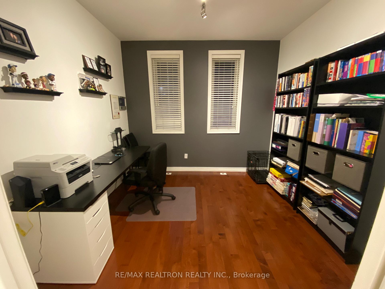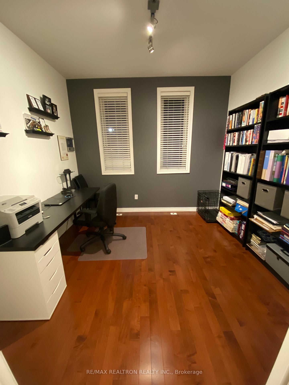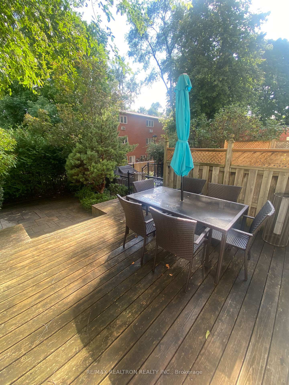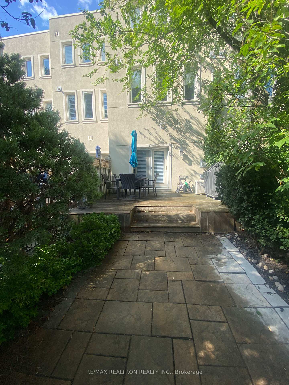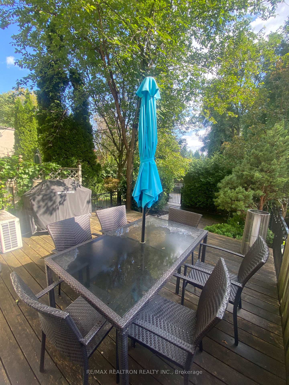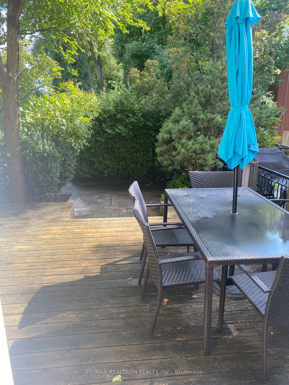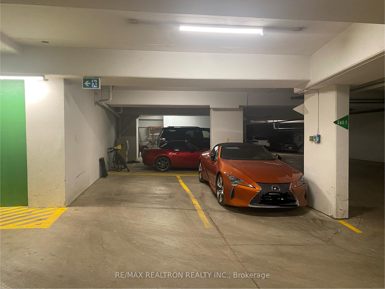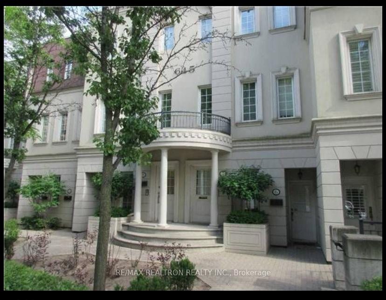$1,199,000
Available - For Sale
Listing ID: C11959871
645 Davenport Rd , Unit 6, Toronto, M5R 1L3, Ontario
| Rarely offered executive townhome at Castle Terrace. Over 1300sqft of perfectly laid-out living space plus a large private south facing backyard with deck and stone patio. Enjoy the convenience of condo living but the feel and space of a house!Extra large Primary Bedroom with Incredible Built-In Closets and semi-ensuite bathroom. Second bedroom perfect size for a bedroom or office. Hardwood flooring throughout both bedrooms and living and dining room. High Ceilings.Kitchen with stainless steel appliances, granite countertops overlooking over-sized dining room. Gas fireplace in living room over-looking the private backyard with gas hookup for BBQ. Underground parking space. Visitor parking for complex. Steps Away From Beautiful Casa Loma And Dupont Subway and Situated between Yorkville,Wychwood & the Annex. |
| Price | $1,199,000 |
| Taxes: | $4964.11 |
| Maintenance Fee: | 861.30 |
| Occupancy: | Owner |
| Address: | 645 Davenport Rd , Unit 6, Toronto, M5R 1L3, Ontario |
| Province/State: | Ontario |
| Property Management | Zoran Property Mgmt 416-620-5696 |
| Condo Corporation No | MTCC |
| Level | 01 |
| Unit No | 06 |
| Directions/Cross Streets: | BATHURST/DAVENPORT |
| Rooms: | 5 |
| Bedrooms: | 2 |
| Bedrooms +: | |
| Kitchens: | 1 |
| Family Room: | N |
| Basement: | None |
| Level/Floor | Room | Length(ft) | Width(ft) | Descriptions | |
| Room 1 | Main | Dining | 14.99 | 10.99 | Hardwood Floor, Crown Moulding |
| Room 2 | Main | Living | 14.99 | 11.58 | Hardwood Floor, Gas Fireplace, W/O To Deck |
| Room 3 | Main | Kitchen | 10.99 | 6.99 | Granite Counter, Stainless Steel Appl, Breakfast Bar |
| Room 4 | 2nd | Prim Bdrm | 14.99 | 10.99 | Hardwood Floor, Semi Ensuite, B/I Closet |
| Room 5 | 2nd | 2nd Br | 10.99 | 10.89 | Hardwood Floor, Closet, Large Window |
| Washroom Type | No. of Pieces | Level |
| Washroom Type 1 | 4 | 2nd |
| Washroom Type 2 | 2 | Main |
| Approximatly Age: | 16-30 |
| Property Type: | Condo Townhouse |
| Style: | 2-Storey |
| Exterior: | Stucco/Plaster |
| Garage Type: | Underground |
| Garage(/Parking)Space: | 1.00 |
| Drive Parking Spaces: | 0 |
| Park #1 | |
| Parking Type: | Exclusive |
| Exposure: | Ns |
| Balcony: | Terr |
| Locker: | Owned |
| Pet Permited: | Restrict |
| Approximatly Age: | 16-30 |
| Approximatly Square Footage: | 1200-1399 |
| Building Amenities: | Bbqs Allowed, Visitor Parking |
| Maintenance: | 861.30 |
| Water Included: | Y |
| Common Elements Included: | Y |
| Parking Included: | Y |
| Building Insurance Included: | Y |
| Fireplace/Stove: | Y |
| Heat Source: | Gas |
| Heat Type: | Forced Air |
| Central Air Conditioning: | Central Air |
| Central Vac: | N |
| Laundry Level: | Upper |
| Ensuite Laundry: | Y |
$
%
Years
This calculator is for demonstration purposes only. Always consult a professional
financial advisor before making personal financial decisions.
| Although the information displayed is believed to be accurate, no warranties or representations are made of any kind. |
| RE/MAX REALTRON REALTY INC. |
|
|

BEHZAD Rahdari
Broker
Dir:
416-301-7556
Bus:
416-222-8600
Fax:
416-222-1237
| Book Showing | Email a Friend |
Jump To:
At a Glance:
| Type: | Condo - Condo Townhouse |
| Area: | Toronto |
| Municipality: | Toronto |
| Neighbourhood: | Casa Loma |
| Style: | 2-Storey |
| Approximate Age: | 16-30 |
| Tax: | $4,964.11 |
| Maintenance Fee: | $861.3 |
| Beds: | 2 |
| Baths: | 2 |
| Garage: | 1 |
| Fireplace: | Y |
Locatin Map:
Payment Calculator:

