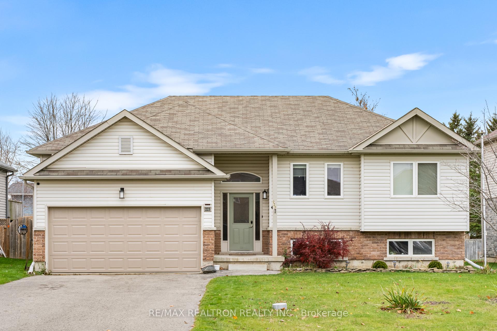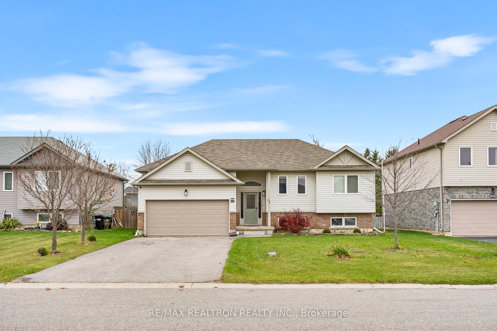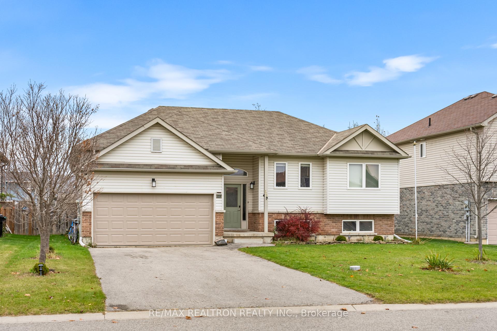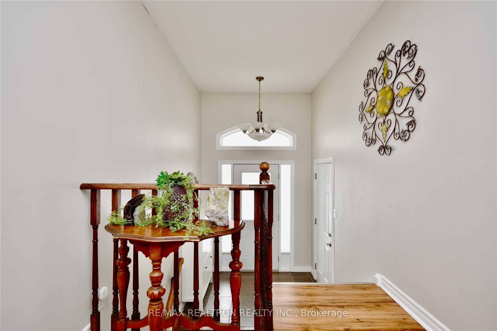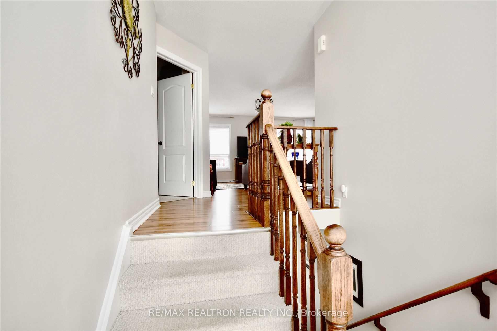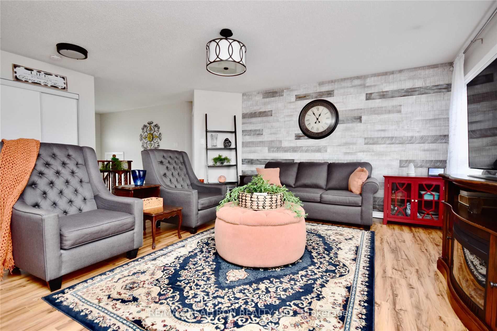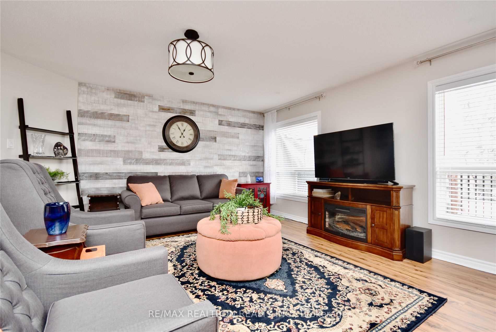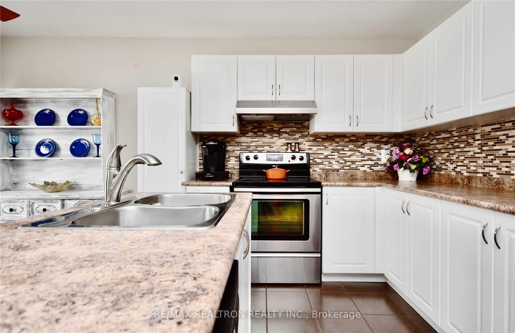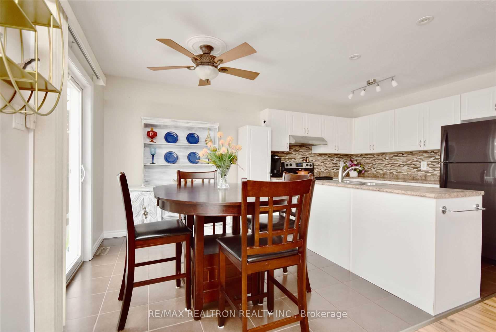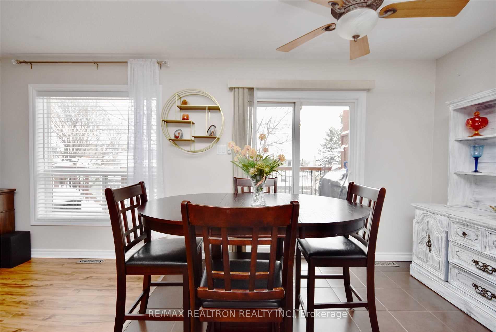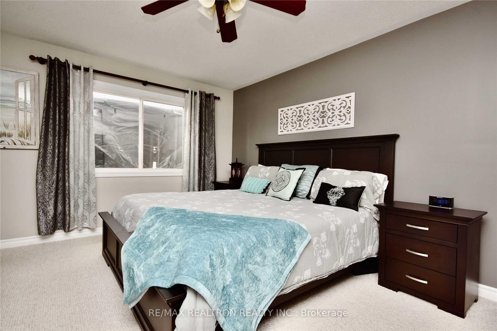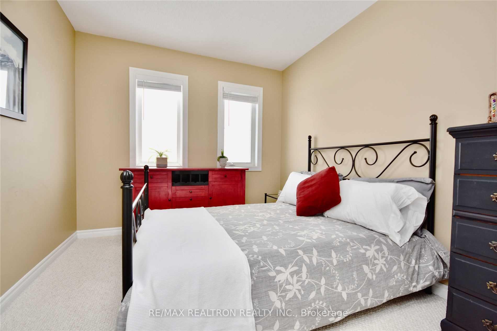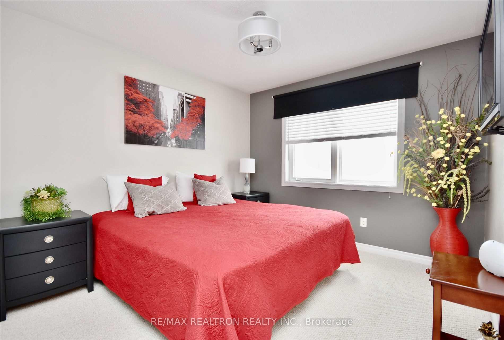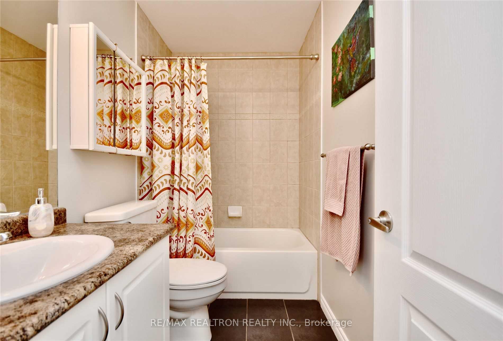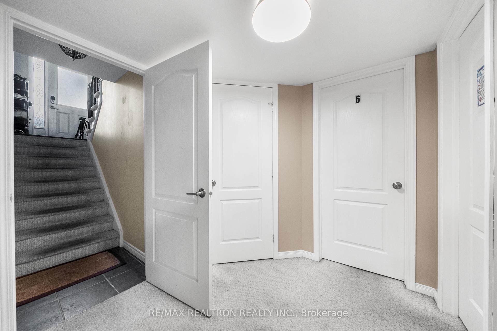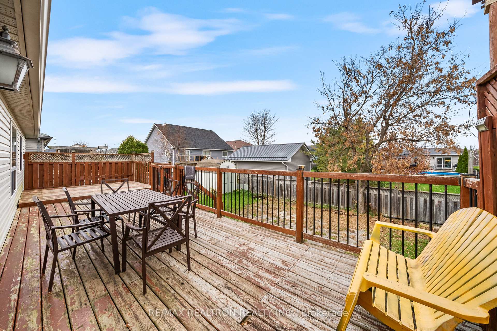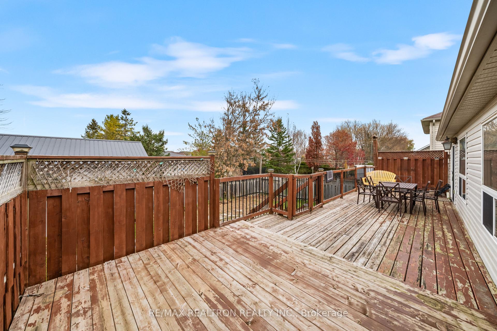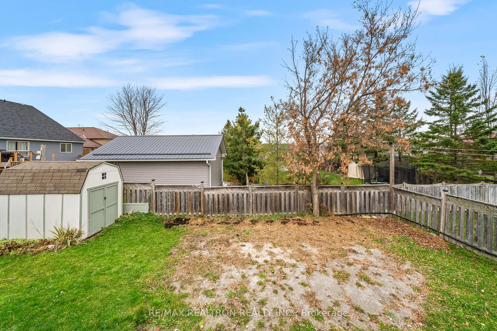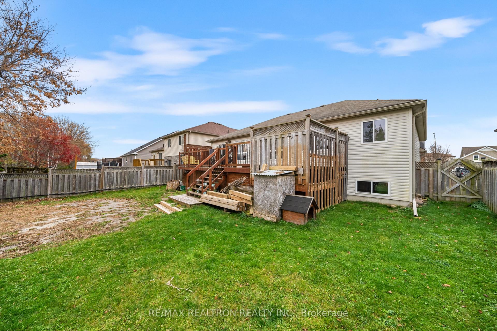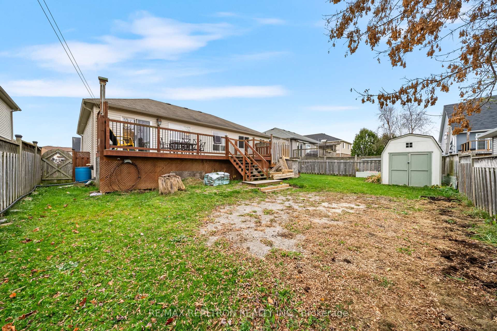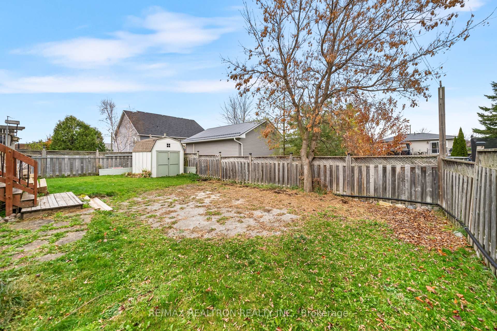$759,000
Available - For Sale
Listing ID: S11957417
223 Aspen Ridge Dr , Clearview, L0M 1S0, Ontario
| Welcome To This 3+1 Bedroom Raised Bungalow With Over 2400 Square Feet Of Finished Living Space. Open Concept Design With Spacious Kitchen And Great Room. Master Bedroom With Large Walk In Closet, Full 4Pc Ensuite And Huge Window. 2 Remaining Bedrooms Are Great Sizes. Lower Level Is Fully Finished With A Rec Room With 9' Ceilings, Led Lighting, A 4th Bedroom And 3Pc Bath, Along With Ample Storage Space, A Utility Room And Laundry Room. |
| Price | $759,000 |
| Taxes: | $3500.00 |
| DOM | 39 |
| Occupancy: | Tenant |
| Address: | 223 Aspen Ridge Dr , Clearview, L0M 1S0, Ontario |
| Lot Size: | 59.06 x 111.55 (Feet) |
| Acreage: | < .50 |
| Directions/Cross Streets: | Airport/Centre/Sutherland/Aspe |
| Rooms: | 8 |
| Rooms +: | 3 |
| Bedrooms: | 3 |
| Bedrooms +: | 1 |
| Kitchens: | 1 |
| Family Room: | N |
| Basement: | Finished |
| Level/Floor | Room | Length(ft) | Width(ft) | Descriptions | |
| Room 1 | Main | Kitchen | 10 | 8 | |
| Room 2 | Main | Dining | 10 | 8 | |
| Room 3 | Main | Great Rm | 16.01 | 14.01 | |
| Room 4 | Main | Prim Bdrm | 14.99 | 10.99 | |
| Room 5 | Main | 2nd Br | 10.99 | 10 | |
| Room 6 | Main | 3rd Br | 10.99 | 8.99 |
| Washroom Type | No. of Pieces | Level |
| Washroom Type 1 | 4 | |
| Washroom Type 2 | 3 |
| Approximatly Age: | 6-15 |
| Property Type: | Detached |
| Style: | Bungalow-Raised |
| Exterior: | Brick, Vinyl Siding |
| Garage Type: | Attached |
| (Parking/)Drive: | Pvt Double |
| Drive Parking Spaces: | 4 |
| Pool: | None |
| Approximatly Age: | 6-15 |
| Approximatly Square Footage: | 2000-2500 |
| Property Features: | Golf, Park, School, Skiing |
| Fireplace/Stove: | N |
| Heat Source: | Gas |
| Heat Type: | Forced Air |
| Central Air Conditioning: | Central Air |
| Central Vac: | N |
| Laundry Level: | Lower |
| Elevator Lift: | N |
| Sewers: | Sewers |
| Water: | Municipal |
| Water Supply Types: | Unknown |
| Utilities-Cable: | A |
| Utilities-Hydro: | A |
| Utilities-Sewers: | Y |
| Utilities-Gas: | A |
| Utilities-Municipal Water: | Y |
| Utilities-Telephone: | A |
$
%
Years
This calculator is for demonstration purposes only. Always consult a professional
financial advisor before making personal financial decisions.
| Although the information displayed is believed to be accurate, no warranties or representations are made of any kind. |
| RE/MAX REALTRON REALTY INC. |
|
|

BEHZAD Rahdari
Broker
Dir:
416-301-7556
Bus:
416-222-8600
Fax:
416-222-1237
| Book Showing | Email a Friend |
Jump To:
At a Glance:
| Type: | Freehold - Detached |
| Area: | Simcoe |
| Municipality: | Clearview |
| Neighbourhood: | Stayner |
| Style: | Bungalow-Raised |
| Lot Size: | 59.06 x 111.55(Feet) |
| Approximate Age: | 6-15 |
| Tax: | $3,500 |
| Beds: | 3+1 |
| Baths: | 2 |
| Fireplace: | N |
| Pool: | None |
Locatin Map:
Payment Calculator:

