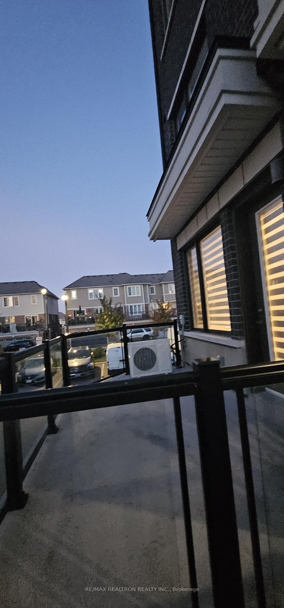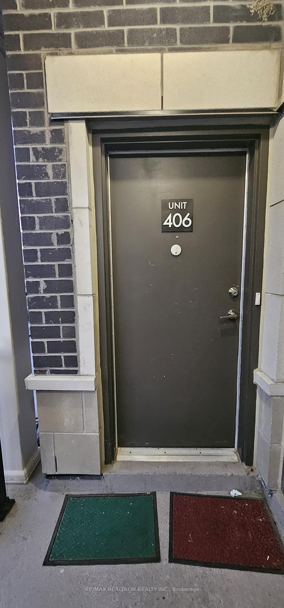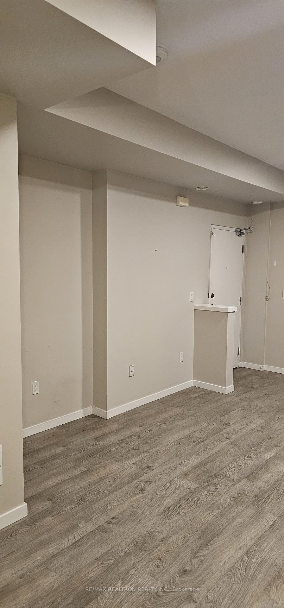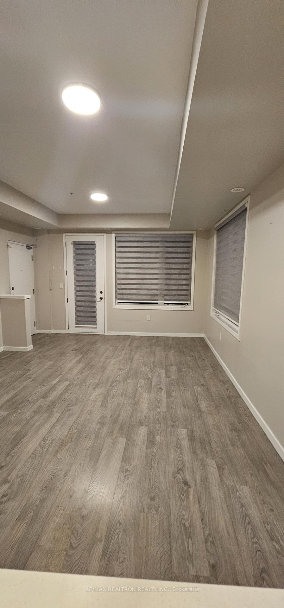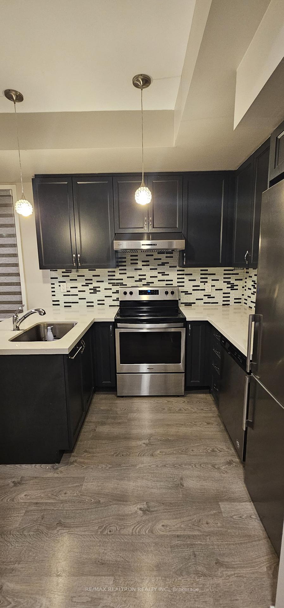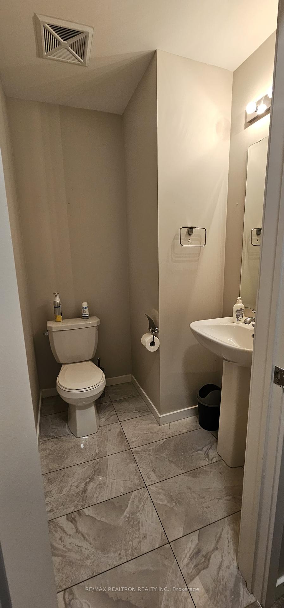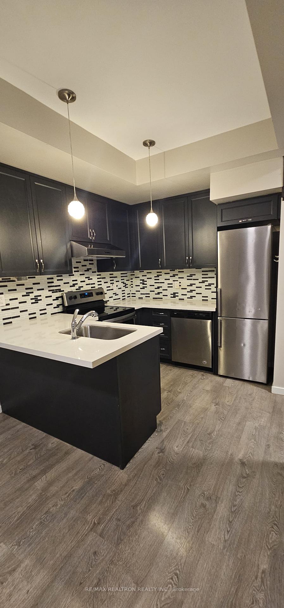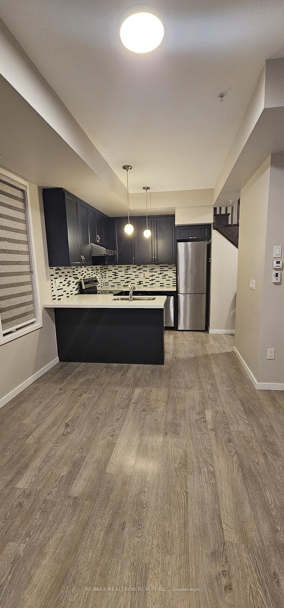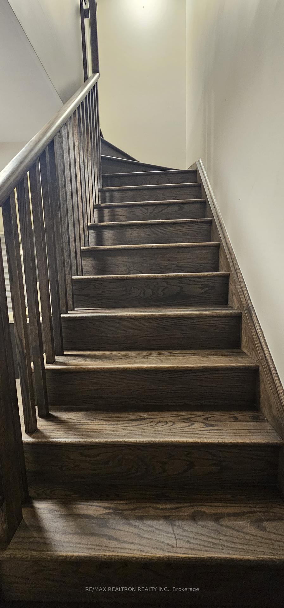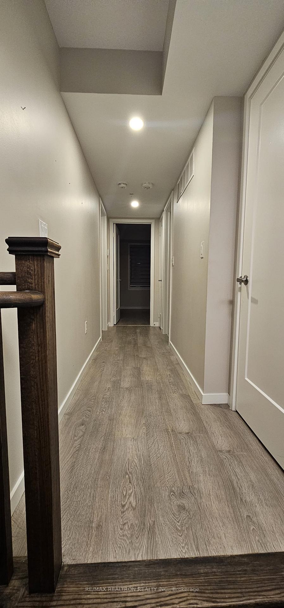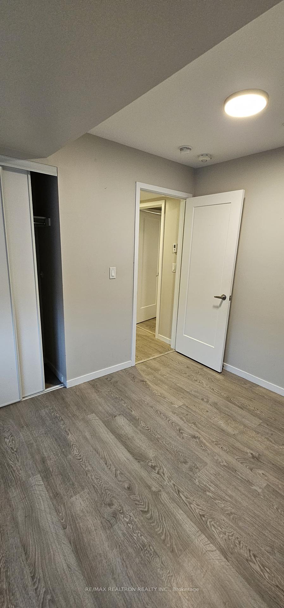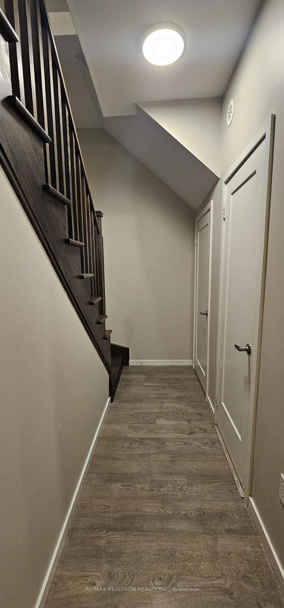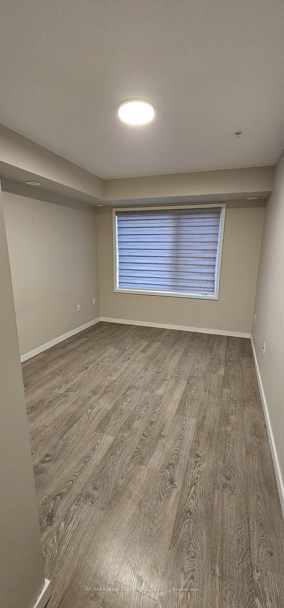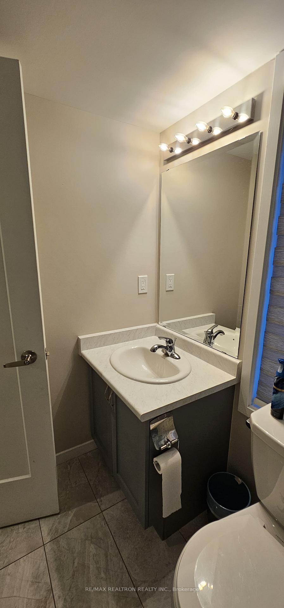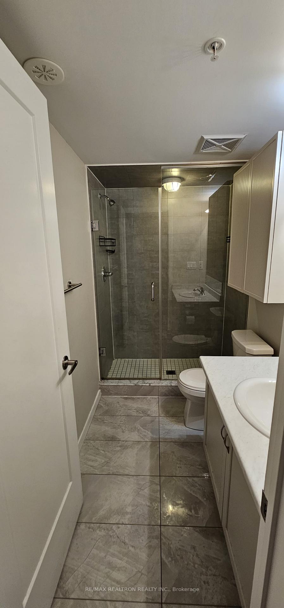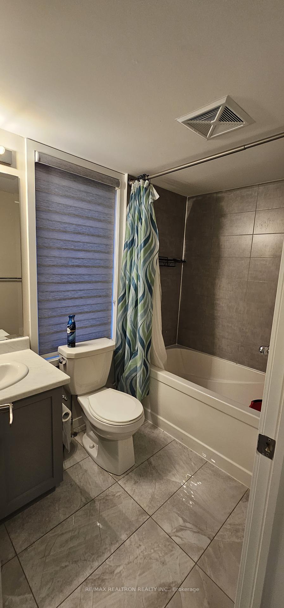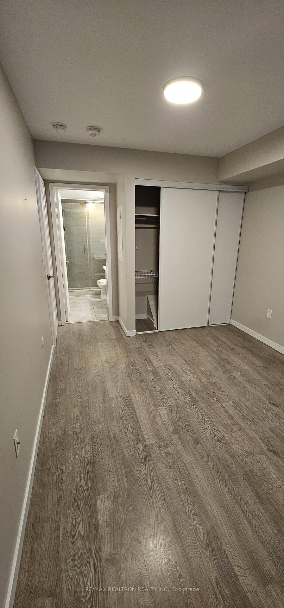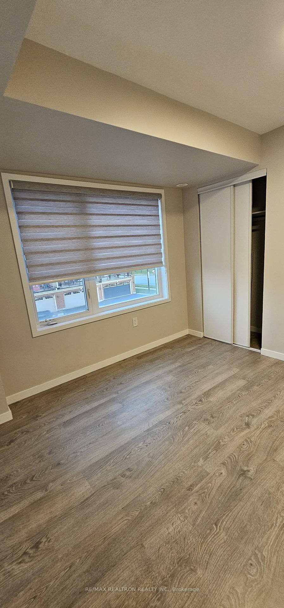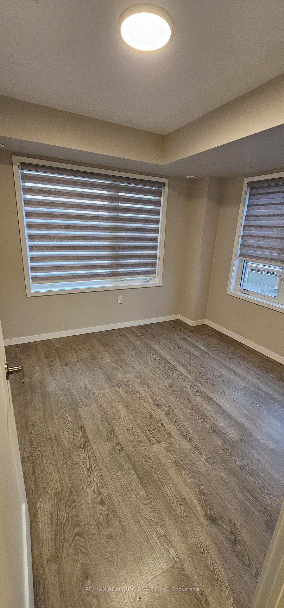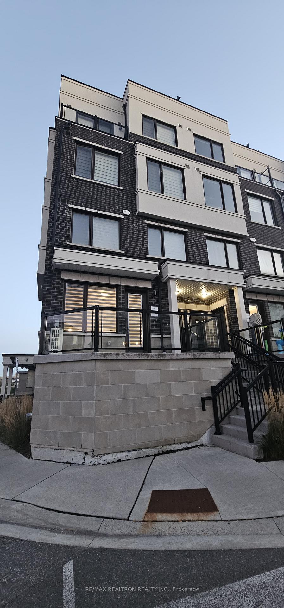$2,650
Available - For Rent
Listing ID: E11955544
1711 Pure Springs Blvd , Unit 406, Pickering, L1X 0E5, Ontario
| Beautiful Corner 2 Bedroom Townhouse Unit with Large Balcony . Upgraded Kitchen With Quartz Counters & Stainless Steel Appliances. 3 Washrooms, High Ceilings, Bright Unit With Pot Lights. Top of the Line Appliances. Great Location with Newer Homes. Available immediately. Will suit non-smoking Professional Single Person or Couple. **EXTRAS** Fridge, Stove, B/I Dishwasher, Washer, Dryer B/I Microwave. Tankless Water Heater |
| Price | $2,650 |
| Payment Frequency: | Monthly |
| Payment Method: | Other |
| Rental Application Required: | Y |
| Deposit Required: | Y |
| Credit Check: | Y |
| Employment Letter | Y |
| Lease Agreement | Y |
| References Required: | Y |
| Buy Option | N |
| Occupancy by: | Vacant |
| Address: | 1711 Pure Springs Blvd , Unit 406, Pickering, L1X 0E5, Ontario |
| Province/State: | Ontario |
| Property Management | First Service Residential |
| Condo Corporation No | DSCP |
| Level | 4 |
| Unit No | 06 |
| Directions/Cross Streets: | Brock Rd & William Jackson Dr |
| Rooms: | 4 |
| Bedrooms: | 2 |
| Bedrooms +: | |
| Kitchens: | 1 |
| Family Room: | N |
| Basement: | None |
| Furnished: | N |
| Level/Floor | Room | Length(ft) | Width(ft) | Descriptions | |
| Room 1 | Main | Kitchen | 10.23 | 9.05 | Stainless Steel Appl, Quartz Counter, Open Concept |
| Room 2 | Main | Living | 10.33 | 13.35 | Combined W/Dining, Laminate, W/O To Terrace |
| Room 3 | Main | Dining | 7.38 | 10.86 | Combined W/Living, Laminate, Open Concept |
| Room 4 | 2nd | Prim Bdrm | 10.04 | 8.86 | 3 Pc Bath, Laminate, Window |
| Room 5 | 2nd | 2nd Br | 9.81 | 9.45 | Closet, Laminate, Window |
| Washroom Type | No. of Pieces | Level |
| Washroom Type 1 | 4 | 2nd |
| Washroom Type 2 | 3 | 2nd |
| Washroom Type 3 | 2 | Main |
| Approximatly Age: | 0-5 |
| Property Type: | Condo Townhouse |
| Style: | Stacked Townhse |
| Exterior: | Brick |
| Garage Type: | Underground |
| Garage(/Parking)Space: | 1.00 |
| (Parking/)Drive: | None |
| Drive Parking Spaces: | 0 |
| Park #1 | |
| Parking Spot: | 57 |
| Parking Type: | Owned |
| Legal Description: | Level A |
| Exposure: | Ne |
| Balcony: | Open |
| Locker: | Exclusive |
| Pet Permited: | Restrict |
| Approximatly Age: | 0-5 |
| Approximatly Square Footage: | 900-999 |
| CAC Included: | Y |
| Common Elements Included: | Y |
| Parking Included: | Y |
| Building Insurance Included: | Y |
| Fireplace/Stove: | N |
| Heat Source: | Gas |
| Heat Type: | Forced Air |
| Central Air Conditioning: | Central Air |
| Central Vac: | N |
| Ensuite Laundry: | Y |
| Although the information displayed is believed to be accurate, no warranties or representations are made of any kind. |
| RE/MAX REALTRON REALTY INC. |
|
|

BEHZAD Rahdari
Broker
Dir:
416-301-7556
Bus:
416-222-8600
Fax:
416-222-1237
| Book Showing | Email a Friend |
Jump To:
At a Glance:
| Type: | Condo - Condo Townhouse |
| Area: | Durham |
| Municipality: | Pickering |
| Neighbourhood: | Duffin Heights |
| Style: | Stacked Townhse |
| Approximate Age: | 0-5 |
| Beds: | 2 |
| Baths: | 3 |
| Garage: | 1 |
| Fireplace: | N |
Locatin Map:

