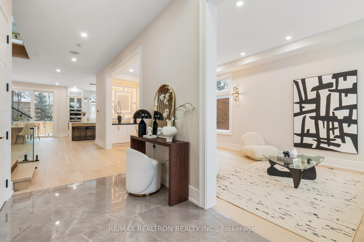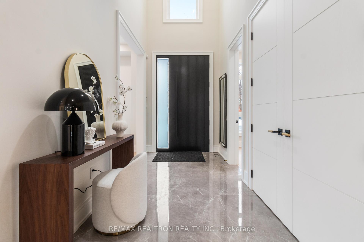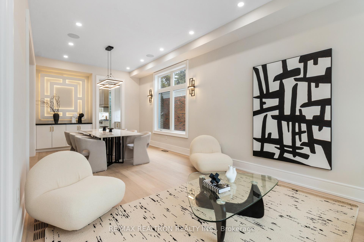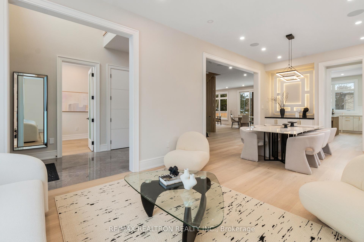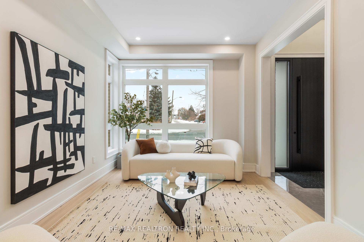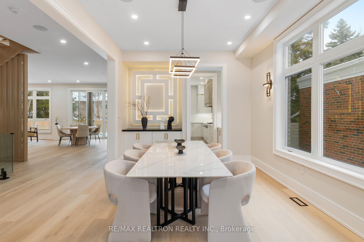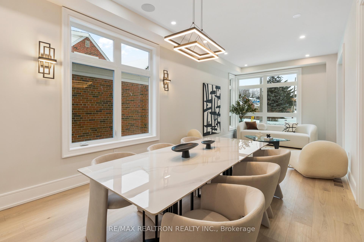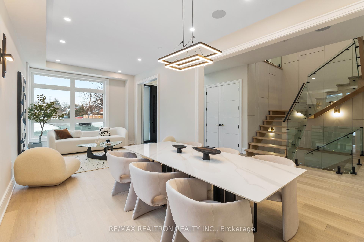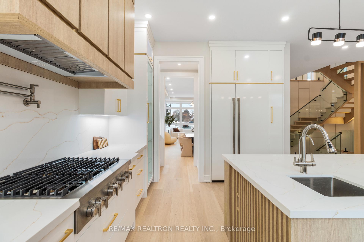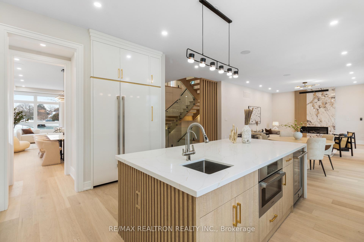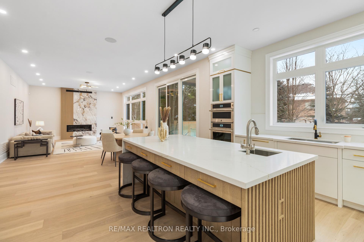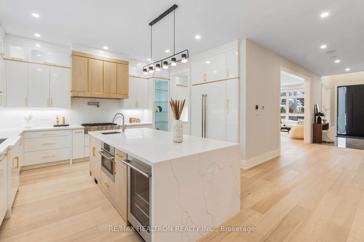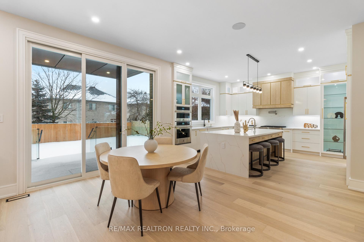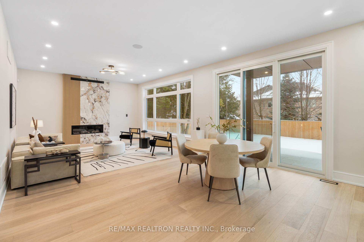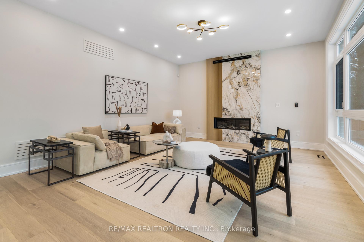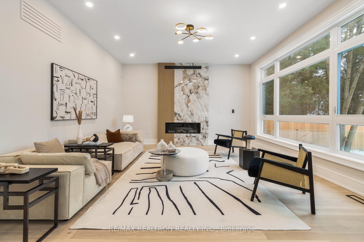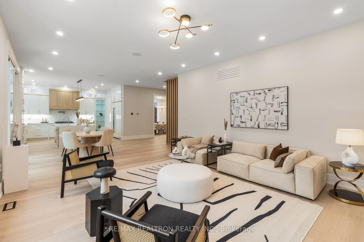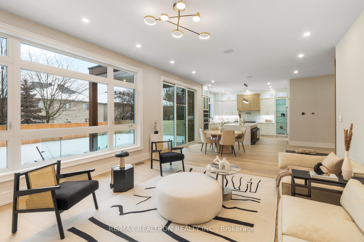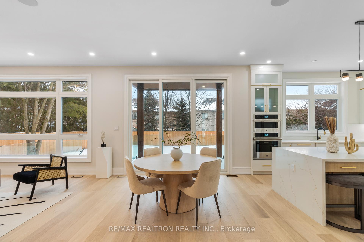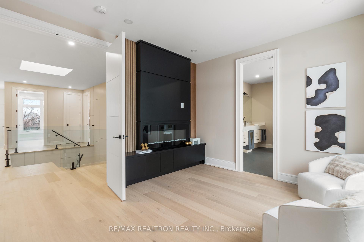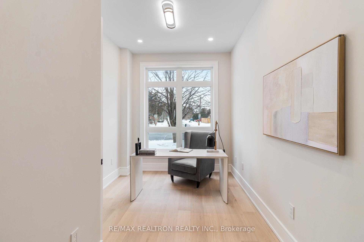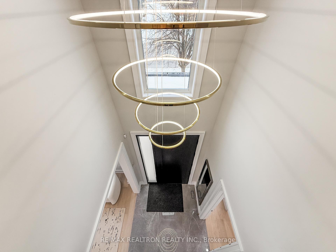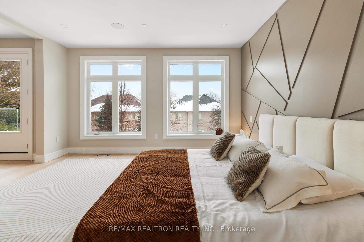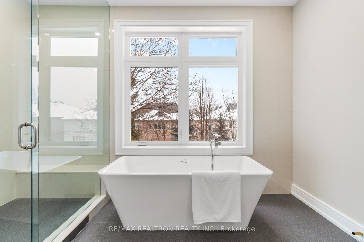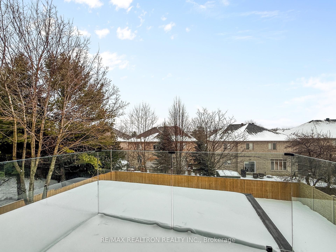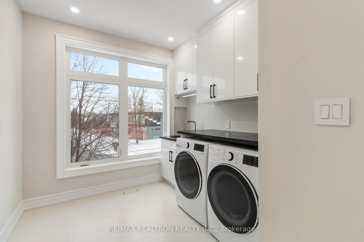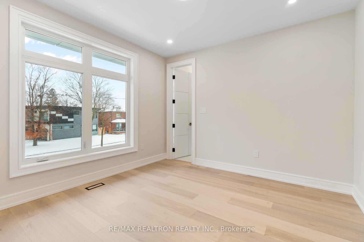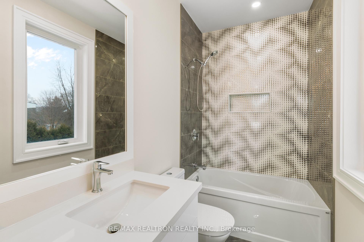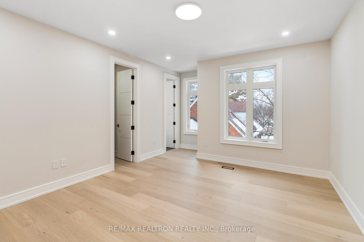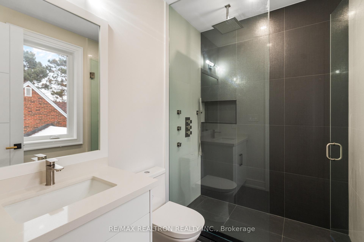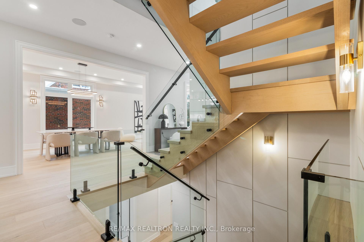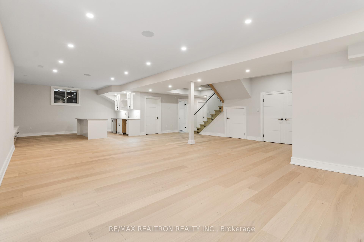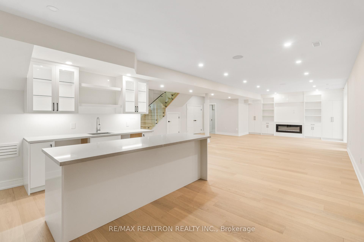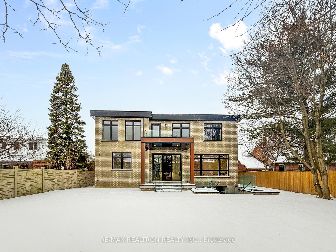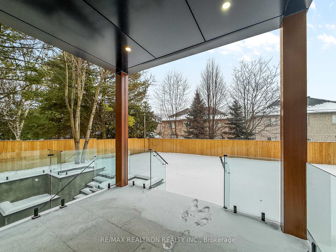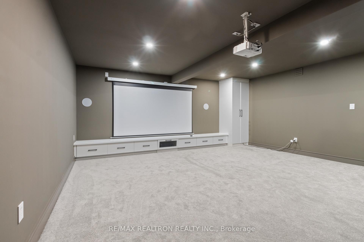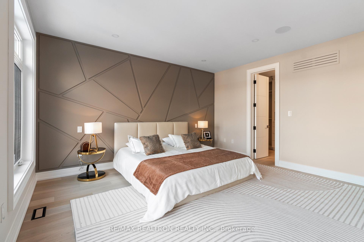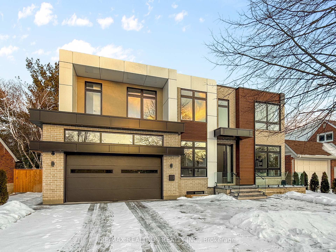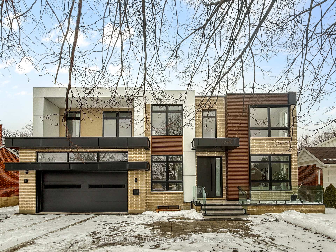$2,998,000
Available - For Sale
Listing ID: C11954716
49 Grantbrook Stre , Toronto, M2R 2E8, Toronto
| Step into a world of contemporary elegance, where luxury harmonizes effortlessly with functionality. This residence is a true masterpiece, seamlessly blending striking architectural design with opulent interiors that reflect the latest in modern living. Every detail is crafted to captivate the senses, offering an experience of sophistication and comfort at every turn.Unmatched craftsmanship defines this home, elevating each space into something extraordinary. From the grand entrance and expansive outdoor living areas to the beautifully landscaped pathways leading to a private backyard retreat, every element is designed to impress. The primary suite serves as a tranquil haven, complete with a fireplace/TV unit and a custom ensuite, while four additional spacious bedrooms, each with its own ensuite, ensure ultimate privacy and convenience.Elegance meets practicality with ample storage, a dedicated main-floor office, and a stunning chefs kitchen outfitted with custom cabinetry to meet modern demands. The heated basement floor extends the homes versatility, featuring a nanny suite, gym, and a sleek, modern washroom. Entertainment is at the heart of this residence, boasting a cutting-edge theater room for cozy movie nights and a stylish entertainment space with a striking TV and electric fireplace.Step outside through double doors framed by lush flower beds to uncover a serene backyard oasis, a sanctuary of peace and beauty. Conclude your tour in the refined bar area, where sophisticated gatherings turn into unforgettable moments.This is more than just a homeits an invitation to indulge in the finest living experience. With 4,400 sq. ft. above ground and an additional 2,200 sq. ft. in the basement, this residence offers over 6,500 sq. ft. of unparalleled luxury. **EXTRAS** Sprinkler system installed and fully functional, Roughed in Central Vacuum & EV charger. |
| Price | $2,998,000 |
| Taxes: | $13302.57 |
| DOM | 41 |
| Occupancy by: | Owner |
| Address: | 49 Grantbrook Stre , Toronto, M2R 2E8, Toronto |
| Lot Size: | 62.50 x 122.25 (Feet) |
| Directions/Cross Streets: | N.Finch Ave/W.Yonge St |
| Rooms: | 12 |
| Rooms +: | 8 |
| Bedrooms: | 5 |
| Bedrooms +: | 2 |
| Kitchens: | 1 |
| Family Room: | T |
| Basement: | Finished wit |
| Level/Floor | Room | Length(ft) | Width(ft) | Descriptions | |
| Room 1 | Main | Living Ro | 26.6 | 11.61 | Hardwood Floor, Combined w/Dining, Overlooks Frontyard |
| Room 2 | Main | Dining Ro | 26.6 | 11.61 | Hardwood Floor, Combined w/Living, Large Window |
| Room 3 | Main | Kitchen | 16.6 | 12.5 | Overlooks Backyard, B/I Fridge, B/I Appliances |
| Room 4 | Main | Office | 15.51 | 8.99 | Hardwood Floor, Overlooks Frontyard |
| Room 5 | Main | Family Ro | 19.58 | 16.6 | Hardwood Floor, Large Window |
| Room 6 | Second | Primary B | 28.5 | 15.58 | Hardwood Floor, 5 Pc Ensuite, Electric Fireplace |
| Room 7 | Second | Bedroom 2 | 14.99 | 13.38 | 3 Pc Ensuite, Walk-In Closet(s), Hardwood Floor |
| Room 8 | Second | Bedroom 3 | 12.79 | 11.61 | Walk-In Closet(s), 2 Pc Ensuite, Window |
| Room 9 | Second | Bedroom 4 | 11.81 | 11.61 | Hardwood Floor, Overlooks Frontyard, 2 Pc Ensuite |
| Room 10 | Basement | Bedroom | 15.09 | 11.09 | Double Closet, Hardwood Floor, Heated Floor |
| Room 11 | Basement | Exercise | 14.1 | 11.18 | Hardwood Floor, Window, Heated Floor |
| Room 12 | Basement | Media Roo | 19.68 | 19.29 | Broadloom, Sump Pump, Built-in Speakers |
| Washroom Type | No. of Pieces | Level |
| Washroom Type 1 | 3 | Main |
| Washroom Type 2 | 5 | 2nd |
| Washroom Type 3 | 3 | 2nd |
| Washroom Type 4 | 4 | 2nd |
| Washroom Type 5 | 4 | Bsmt |
| Washroom Type 6 | 3 | Main |
| Washroom Type 7 | 5 | Second |
| Washroom Type 8 | 3 | Second |
| Washroom Type 9 | 4 | Second |
| Washroom Type 10 | 4 | Basement |
| Washroom Type 11 | 3 | Main |
| Washroom Type 12 | 5 | Second |
| Washroom Type 13 | 3 | Second |
| Washroom Type 14 | 4 | Second |
| Washroom Type 15 | 4 | Basement |
| Washroom Type 16 | 3 | Main |
| Washroom Type 17 | 5 | Second |
| Washroom Type 18 | 3 | Second |
| Washroom Type 19 | 4 | Second |
| Washroom Type 20 | 4 | Basement |
| Washroom Type 21 | 3 | Main |
| Washroom Type 22 | 5 | Second |
| Washroom Type 23 | 3 | Second |
| Washroom Type 24 | 4 | Second |
| Washroom Type 25 | 4 | Basement |
| Total Area: | 0.00 |
| Property Type: | Detached |
| Style: | 2-Storey |
| Exterior: | Brick, Stucco (Plaster) |
| Garage Type: | Built-In |
| (Parking/)Drive: | Private |
| Drive Parking Spaces: | 5 |
| Park #1 | |
| Parking Type: | Private |
| Park #2 | |
| Parking Type: | Private |
| Pool: | None |
| Approximatly Square Footage: | 3500-5000 |
| CAC Included: | N |
| Water Included: | N |
| Cabel TV Included: | N |
| Common Elements Included: | N |
| Heat Included: | N |
| Parking Included: | N |
| Condo Tax Included: | N |
| Building Insurance Included: | N |
| Fireplace/Stove: | Y |
| Heat Source: | Gas |
| Heat Type: | Forced Air |
| Central Air Conditioning: | Central Air |
| Central Vac: | N |
| Laundry Level: | Syste |
| Ensuite Laundry: | F |
| Elevator Lift: | False |
| Sewers: | Sewer |
| Utilities-Cable: | A |
| Utilities-Hydro: | Y |
| Utilities-Sewers: | Y |
| Utilities-Gas: | Y |
| Utilities-Municipal Water: | Y |
| Utilities-Telephone: | A |
$
%
Years
This calculator is for demonstration purposes only. Always consult a professional
financial advisor before making personal financial decisions.
| Although the information displayed is believed to be accurate, no warranties or representations are made of any kind. |
| RE/MAX REALTRON REALTY INC. |
|
|

BEHZAD Rahdari
Broker
Dir:
416-301-7556
Bus:
416-222-8600
Fax:
416-222-1237
| Book Showing | Email a Friend |
Jump To:
At a Glance:
| Type: | Freehold - Detached |
| Area: | Toronto |
| Municipality: | Toronto C07 |
| Neighbourhood: | Newtonbrook West |
| Style: | 2-Storey |
| Lot Size: | 62.50 x 122.25(Feet) |
| Tax: | $13,302.57 |
| Beds: | 5+2 |
| Baths: | 6 |
| Fireplace: | Y |
| Pool: | None |
Locatin Map:
Payment Calculator:

