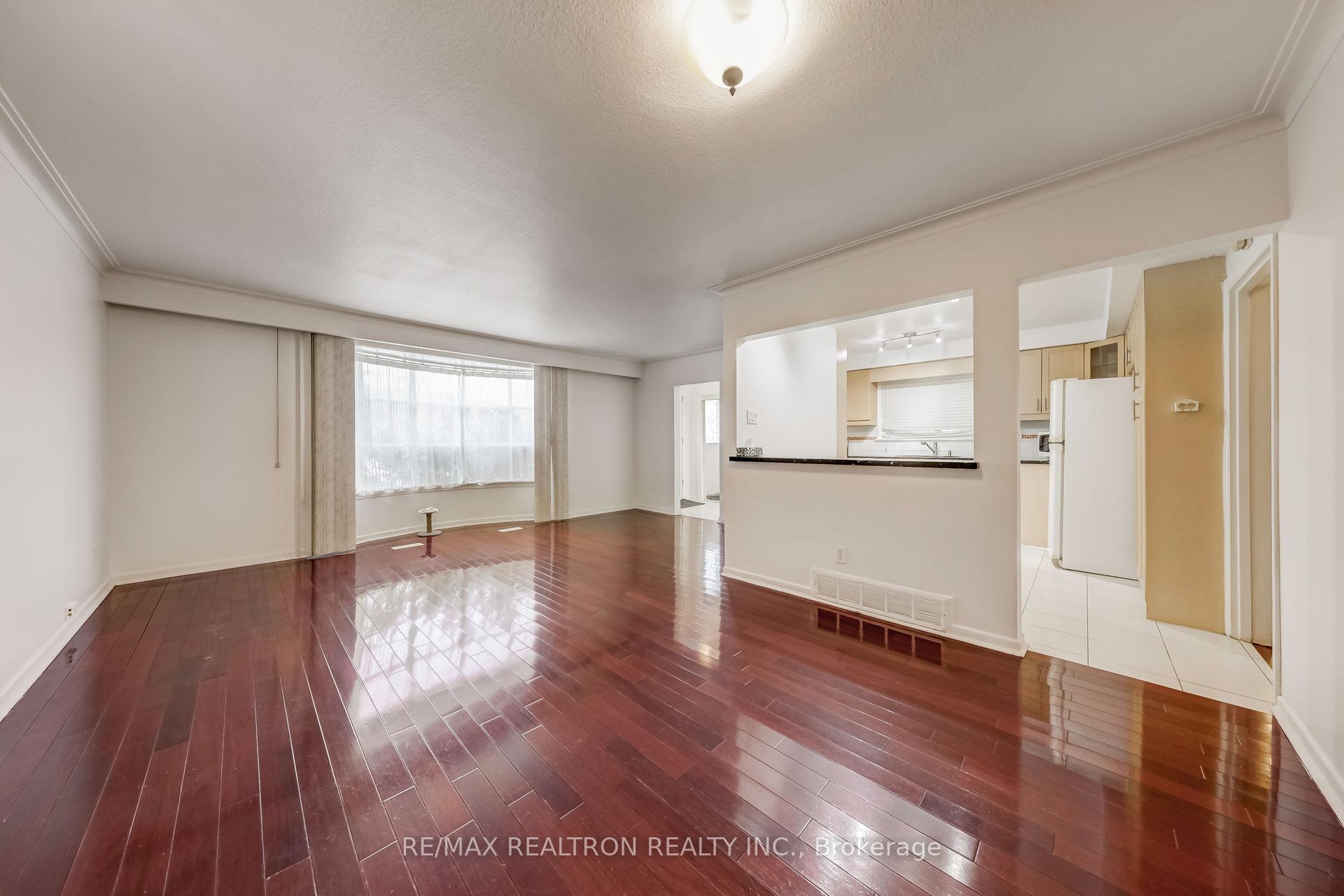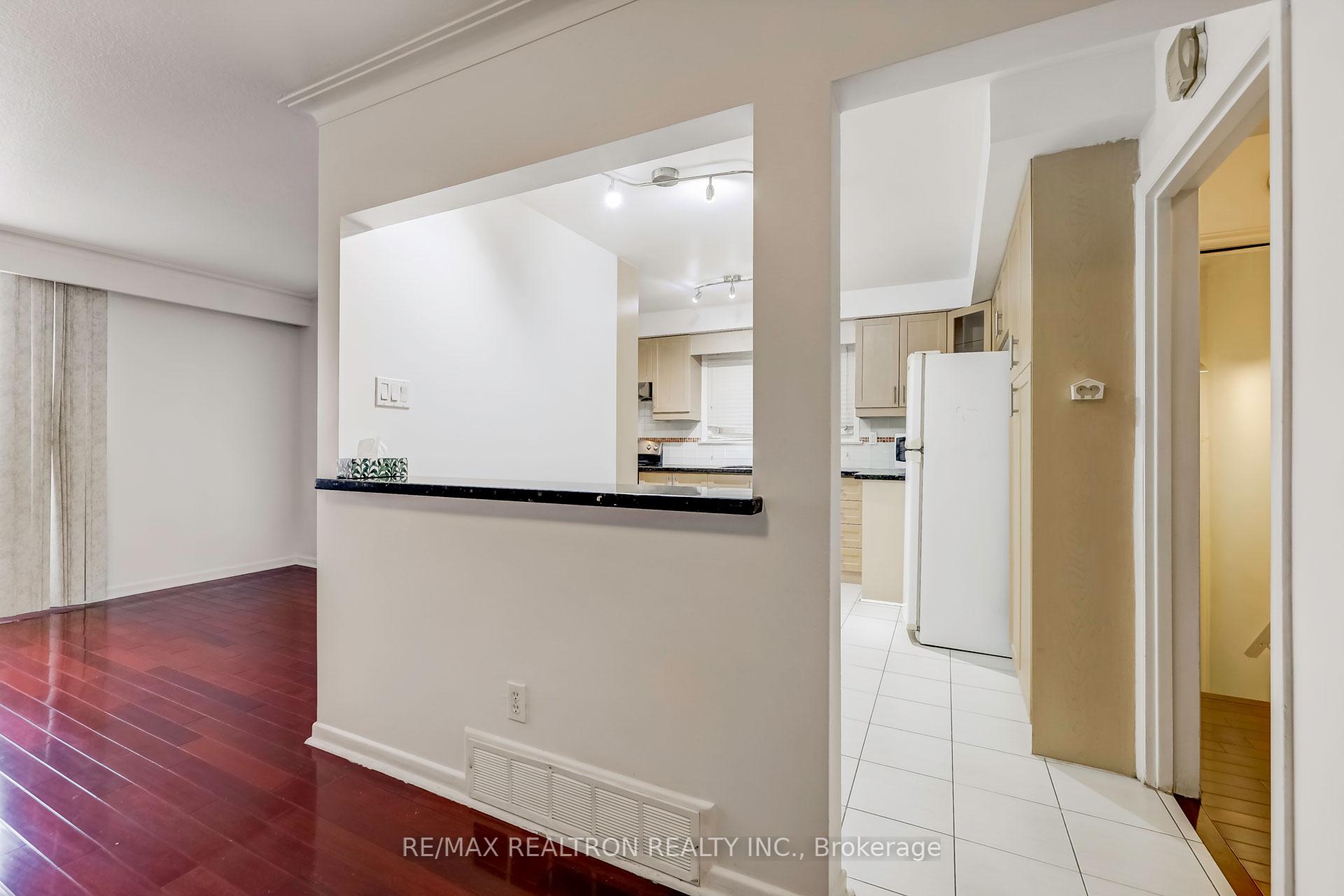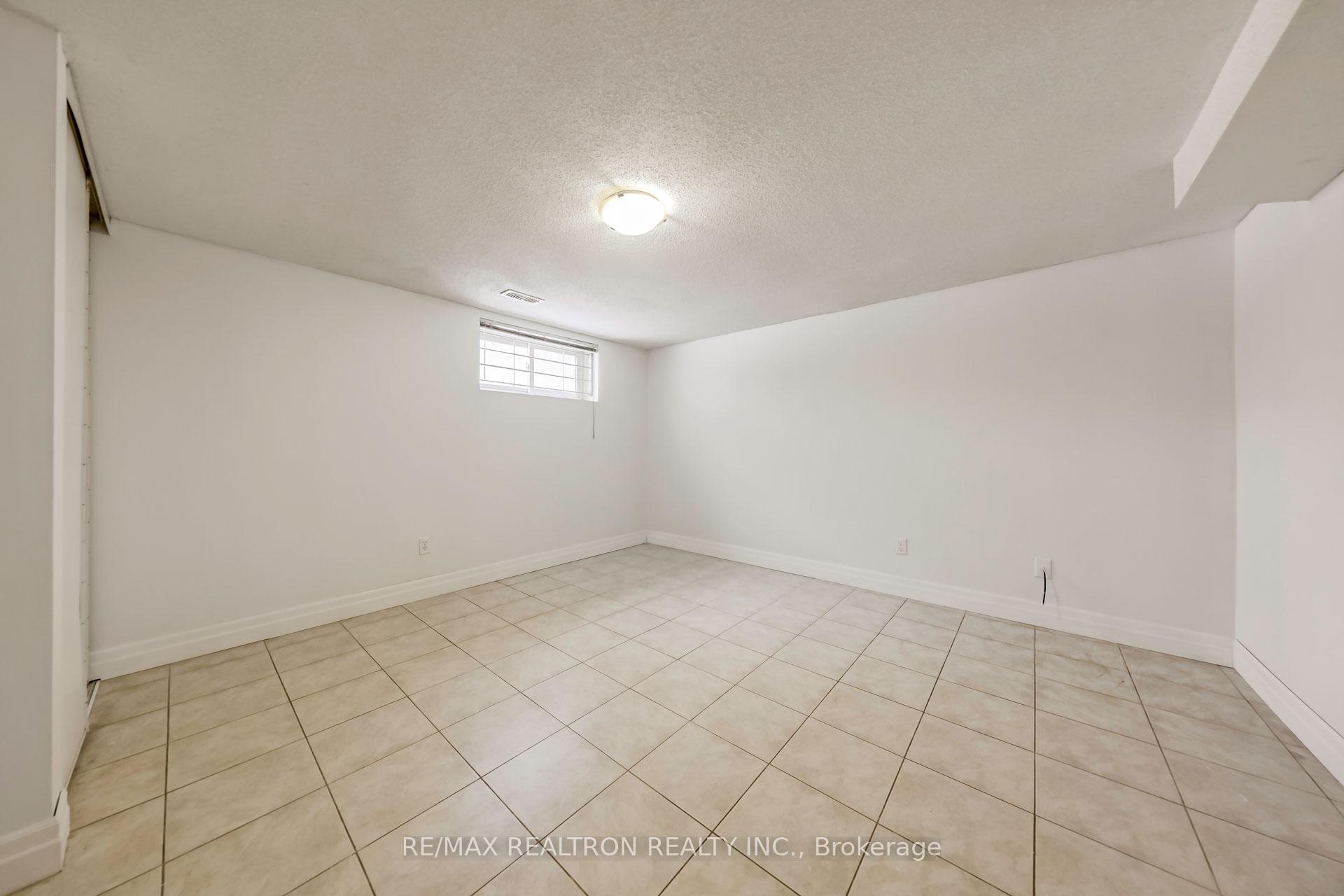$1,850,000
Available - For Sale
Listing ID: C11954523
365 Hollywood Ave , Toronto, M2N 3L3, Ontario
| Upgraded Granite Top Kitchen with Newer Cabinets* Gleaming Strip Hardwood Floors* Cornice Mouldings, Bay Window* Separate Entrance to Finished Basement with Its Own Kitchen, Bathroom, Rec Room & 2 bedrooms* Live in Now & Build Later* House is in good condition! Walk to subway, Bayview Village Mall, Hollywood PS & Earl Haig SS* 50'X125' SOUTH FACING LOT! ABOVE GRADE WINDOWS* Bright & Cheerful House* Must See to Appreciate* SHOW=SOLD! Large Eat-in Kitchen with Modern Glazed Backsplash , Ceramic Floor, Pantry and Kitchen Pass-Through! Fully Fenced* Updated Thermo-Insulated / Glass Paneled Front Door! Hi-Efficiency Furnace, Tankless Water Heater, Paved/Interlock Driveway, R50 Attic Insulation, 100 Amp Circuit Breaker. **EXTRAS** Fridge, Stove, Washer Dryer, All window coverings, All ELFs* Stacked Washer/Dryer Combo* |
| Price | $1,850,000 |
| Taxes: | $10042.66 |
| DOM | 40 |
| Occupancy: | Vacant |
| Address: | 365 Hollywood Ave , Toronto, M2N 3L3, Ontario |
| Lot Size: | 50.00 x 125.00 (Feet) |
| Directions/Cross Streets: | Bayview/Sheppard |
| Rooms: | 6 |
| Rooms +: | 4 |
| Bedrooms: | 3 |
| Bedrooms +: | 2 |
| Kitchens: | 1 |
| Kitchens +: | 1 |
| Family Room: | N |
| Basement: | Finished, Sep Entrance |
| Level/Floor | Room | Length(ft) | Width(ft) | Descriptions | |
| Room 1 | Main | Living | 17.48 | 10.5 | Combined W/Dining, Bow Window, Hardwood Floor |
| Room 2 | Main | Dining | 11.74 | 8.99 | Combined W/Living, Sliding Doors, Hardwood Floor |
| Room 3 | Main | Kitchen | 13.32 | 6.89 | Renovated, Granite Counter, Ceramic Floor |
| Room 4 | Main | Breakfast | 8.56 | 6.07 | Renovated, Breakfast Bar, Ceramic Floor |
| Room 5 | Main | Prim Bdrm | 13.32 | 10.73 | O/Looks Backyard, Double Closet, Hardwood Floor |
| Room 6 | Main | 2nd Br | 13.32 | 10.73 | O/Looks Backyard, Closet, Hardwood Floor |
| Room 7 | Main | 3rd Br | 9.74 | 9.22 | Window, Closet, Hardwood Floor |
| Room 8 | Bsmt | Rec | 19.48 | 17.97 | Renovated, Window, Ceramic Floor |
| Room 9 | Bsmt | Kitchen | 12.73 | 9.97 | Eat-In Kitchen, Window, Ceramic Floor |
| Room 10 | Bsmt | Br | 12.3 | 9.22 | Large Closet, Window, Ceramic Floor |
| Room 11 | Bsmt | Br | 13.97 | 12.73 | Large Closet, Window, Ceramic Floor |
| Washroom Type | No. of Pieces | Level |
| Washroom Type 1 | 4 | Main |
| Washroom Type 2 | 3 | Bsmt |
| Property Type: | Detached |
| Style: | Bungalow |
| Exterior: | Brick |
| Garage Type: | None |
| (Parking/)Drive: | Private |
| Drive Parking Spaces: | 3 |
| Pool: | None |
| Property Features: | Library, Public Transit, School |
| Fireplace/Stove: | N |
| Heat Source: | Gas |
| Heat Type: | Forced Air |
| Central Air Conditioning: | Central Air |
| Central Vac: | N |
| Sewers: | Sewers |
| Water: | Municipal |
$
%
Years
This calculator is for demonstration purposes only. Always consult a professional
financial advisor before making personal financial decisions.
| Although the information displayed is believed to be accurate, no warranties or representations are made of any kind. |
| RE/MAX REALTRON REALTY INC. |
|
|

BEHZAD Rahdari
Broker
Dir:
416-301-7556
Bus:
416-222-8600
Fax:
416-222-1237
| Virtual Tour | Book Showing | Email a Friend |
Jump To:
At a Glance:
| Type: | Freehold - Detached |
| Area: | Toronto |
| Municipality: | Toronto |
| Neighbourhood: | Willowdale East |
| Style: | Bungalow |
| Lot Size: | 50.00 x 125.00(Feet) |
| Tax: | $10,042.66 |
| Beds: | 3+2 |
| Baths: | 2 |
| Fireplace: | N |
| Pool: | None |
Locatin Map:
Payment Calculator:






































