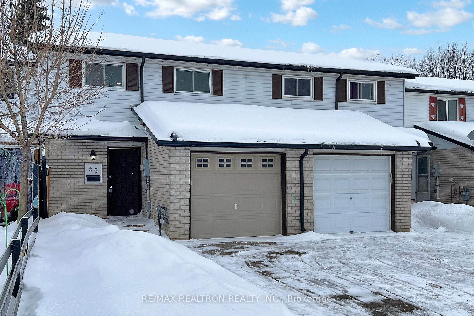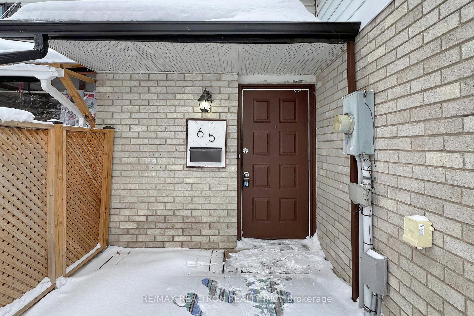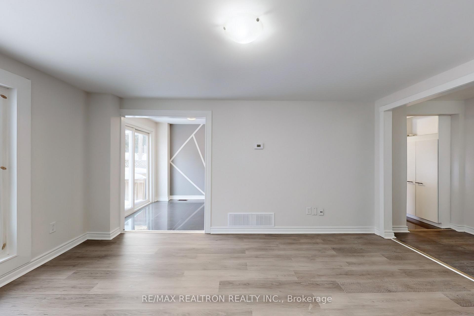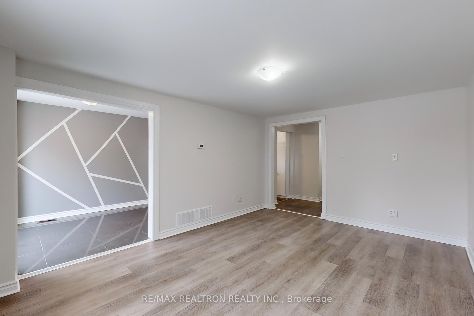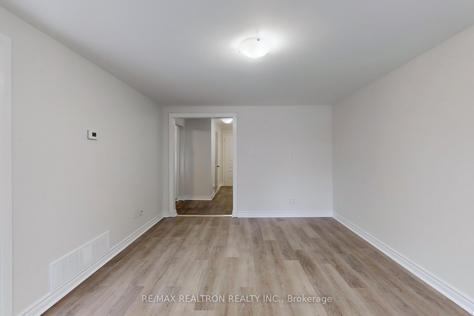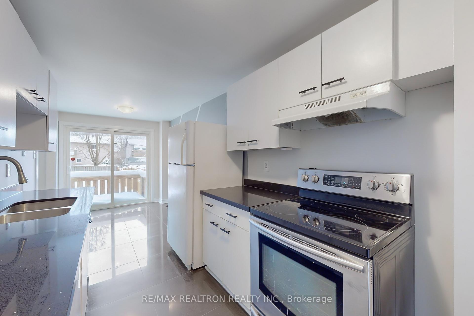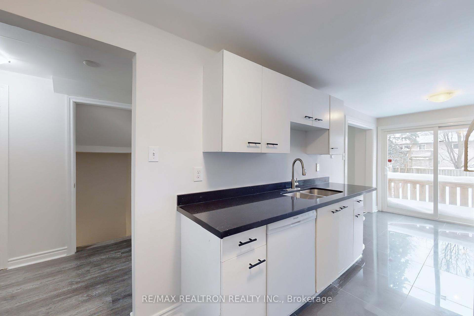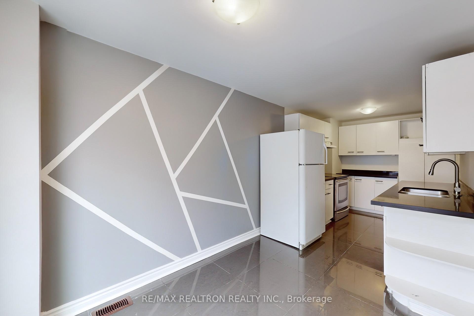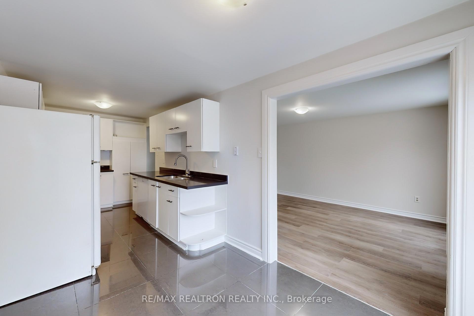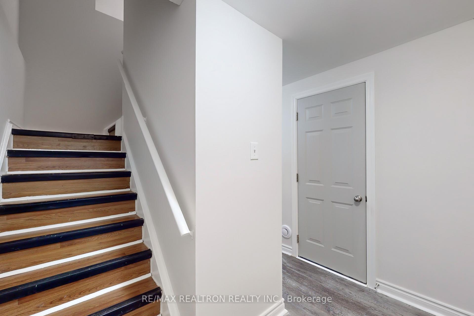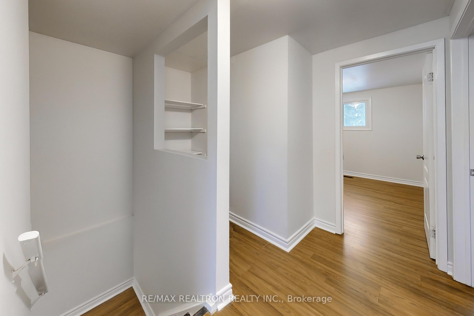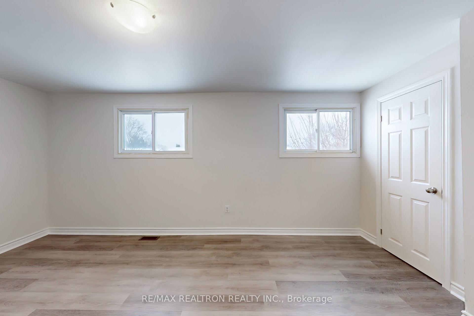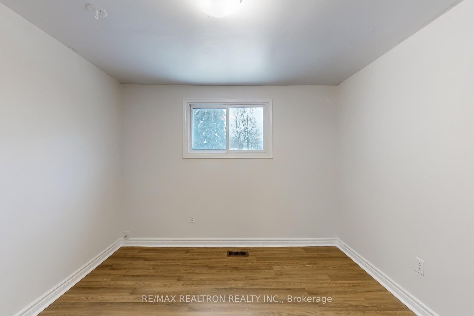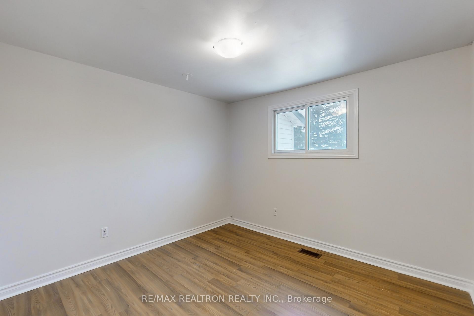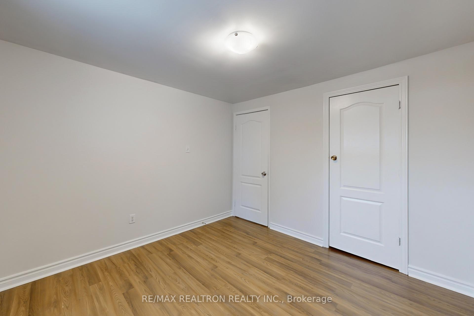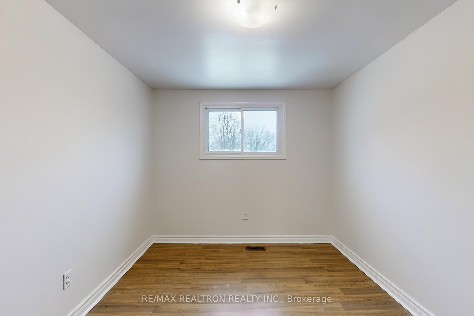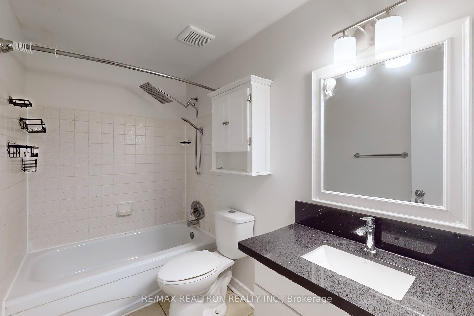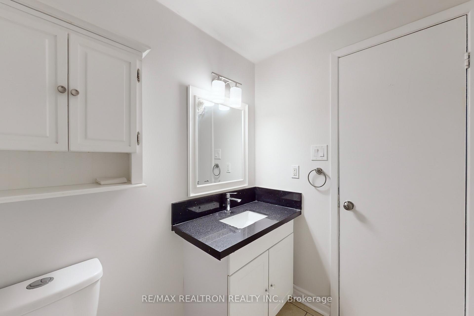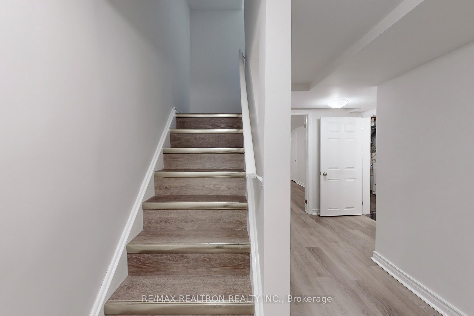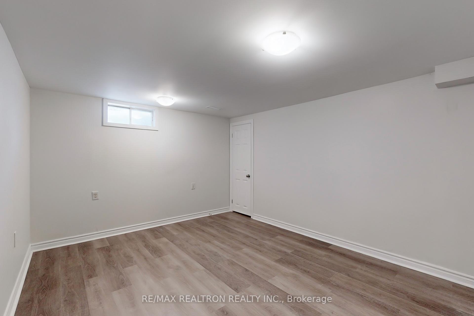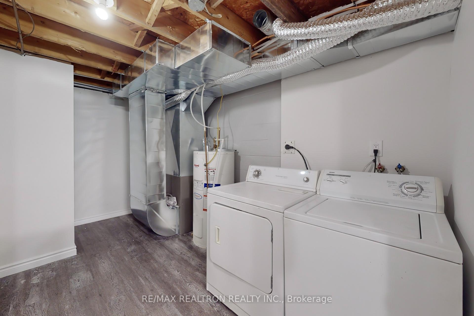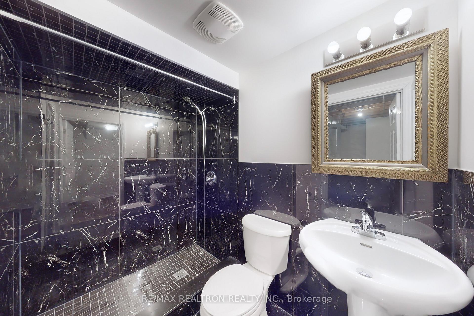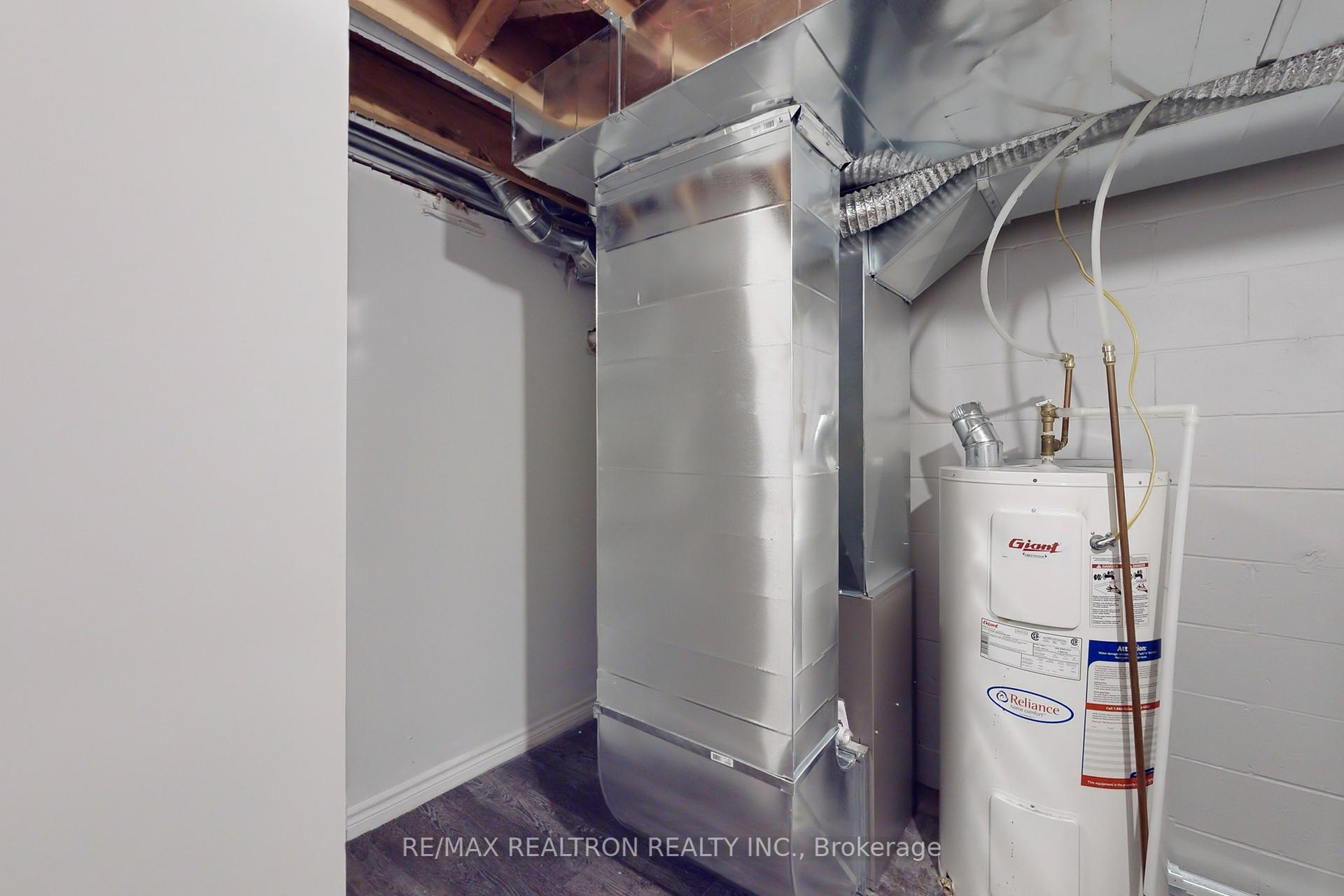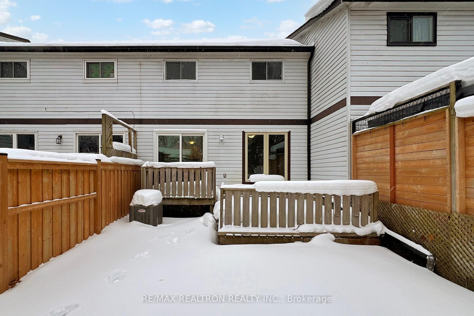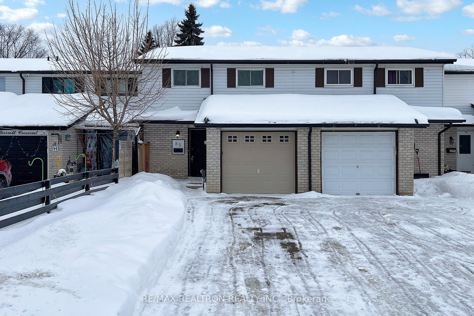$649,800
Available - For Sale
Listing ID: S11947636
65 Barrett Cres , Barrie, L4N 5A4, Ontario
| Renovated Central Barrie Freehold Bright 3 BedroomTownhome, Huge Backyard with New Fencing, Newly Finished Basement, Recently Renovated with New Laminate Floors, Updated Kitchen with Stone Counter Top,Freshly Painted, New Furnace and Air Conditioning,New Garage Door, New Roof, Beautiful Deck. Immaculate Home in Move in Condition, sought after Central Barrie Proximity to Schools, Shopping, Public Transit and Highways. **EXTRAS** Fridge, Stove, Washer, Dryer,B/I Dishwasher |
| Price | $649,800 |
| Taxes: | $2977.52 |
| DOM | 48 |
| Occupancy by: | Vacant |
| Address: | 65 Barrett Cres , Barrie, L4N 5A4, Ontario |
| Lot Size: | 6.10 x 46.95 (Metres) |
| Acreage: | < .50 |
| Directions/Cross Streets: | Leacock Drive To Browning Trai |
| Rooms: | 5 |
| Bedrooms: | 3 |
| Bedrooms +: | |
| Kitchens: | 1 |
| Family Room: | N |
| Basement: | Finished |
| Level/Floor | Room | Length(ft) | Width(ft) | Descriptions | |
| Room 1 | Main | Living | 12.46 | 10 | Combined W/Dining, Open Concept, Laminate |
| Room 2 | Main | Kitchen | 20.66 | 7.54 | Ceramic Floor, Stone Counter, Renovated |
| Room 3 | Main | Breakfast | 20.66 | 7.54 | Combined W/Kitchen, Walk-Out |
| Room 4 | 2nd | Prim Bdrm | 16.76 | 10.17 | Laminate, Large Closet, Large Window |
| Room 5 | 2nd | 2nd Br | 13.58 | 9.02 | Laminate, Large Closet, Window |
| Room 6 | 2nd | 3rd Br | 10.17 | 10 | Laminate, Large Closet, Window |
| Room 7 | 2nd | Bathroom | 8.92 | -154.16 | 4 Pc Bath |
| Room 8 | Bsmt | Great Rm | 14.92 | 11.09 | 3 Pc Bath |
| Room 9 | Bsmt | Laundry | 13.42 | 7.68 | Laminate |
| Washroom Type | No. of Pieces | Level |
| Washroom Type 1 | 4 | 2nd |
| Washroom Type 2 | 3 | Bsmt |
| Approximatly Age: | 31-50 |
| Property Type: | Att/Row/Twnhouse |
| Style: | 2-Storey |
| Exterior: | Alum Siding, Brick |
| Garage Type: | Attached |
| (Parking/)Drive: | Mutual |
| Drive Parking Spaces: | 1 |
| Pool: | None |
| Approximatly Age: | 31-50 |
| Approximatly Square Footage: | 1100-1500 |
| Property Features: | Park, Public Transit |
| Fireplace/Stove: | N |
| Heat Source: | Gas |
| Heat Type: | Forced Air |
| Central Air Conditioning: | Central Air |
| Central Vac: | N |
| Laundry Level: | Lower |
| Sewers: | Sewers |
| Water: | Municipal |
| Utilities-Cable: | A |
| Utilities-Sewers: | A |
| Utilities-Municipal Water: | Y |
| Utilities-Telephone: | Y |
$
%
Years
This calculator is for demonstration purposes only. Always consult a professional
financial advisor before making personal financial decisions.
| Although the information displayed is believed to be accurate, no warranties or representations are made of any kind. |
| RE/MAX REALTRON REALTY INC. |
|
|

BEHZAD Rahdari
Broker
Dir:
416-301-7556
Bus:
416-222-8600
Fax:
416-222-1237
| Virtual Tour | Book Showing | Email a Friend |
Jump To:
At a Glance:
| Type: | Freehold - Att/Row/Twnhouse |
| Area: | Simcoe |
| Municipality: | Barrie |
| Neighbourhood: | Letitia Heights |
| Style: | 2-Storey |
| Lot Size: | 6.10 x 46.95(Metres) |
| Approximate Age: | 31-50 |
| Tax: | $2,977.52 |
| Beds: | 3 |
| Baths: | 2 |
| Fireplace: | N |
| Pool: | None |
Locatin Map:
Payment Calculator:

