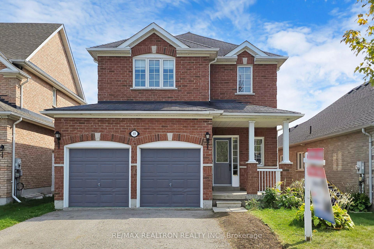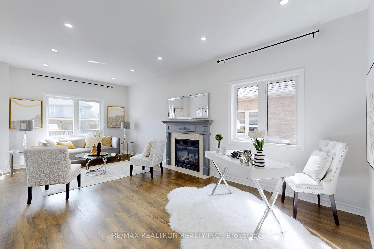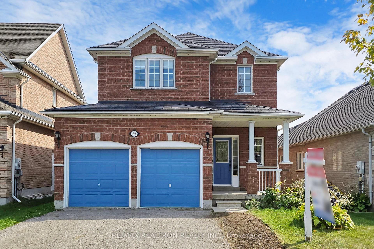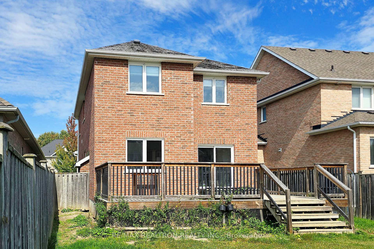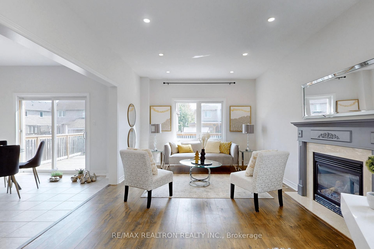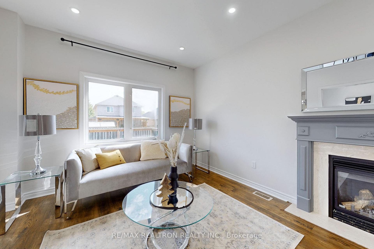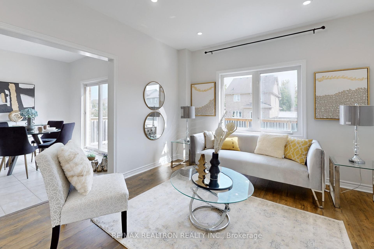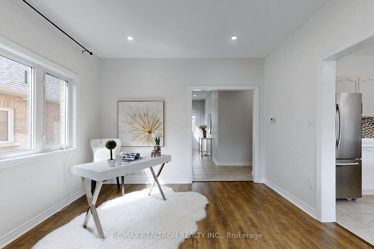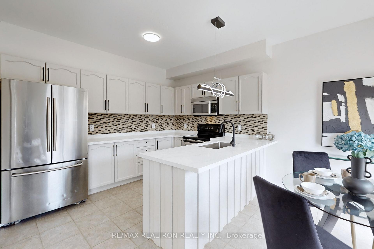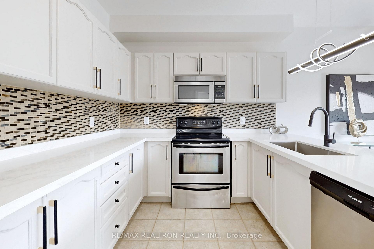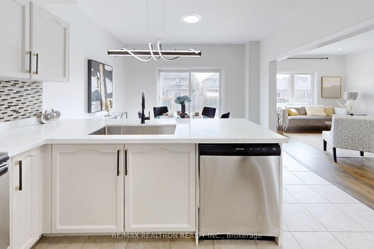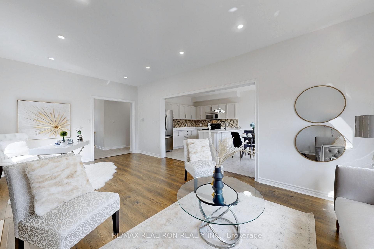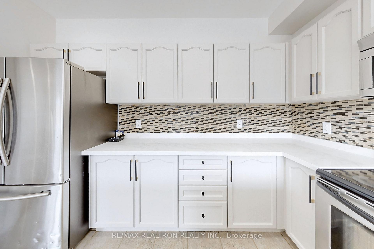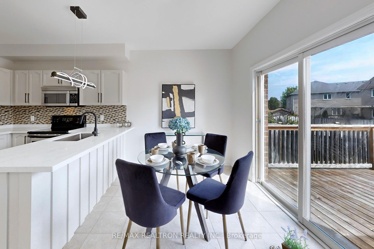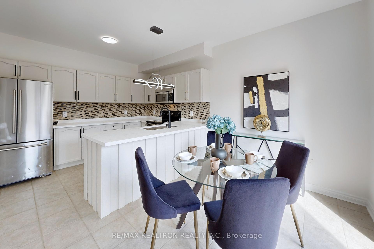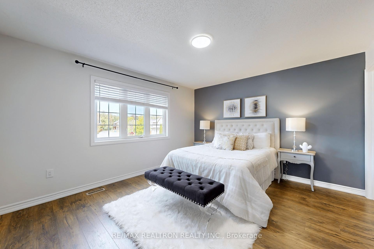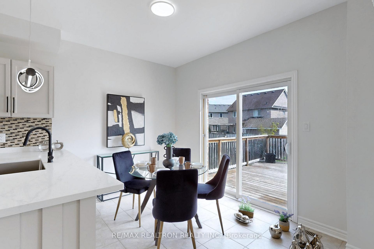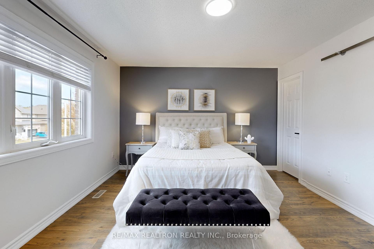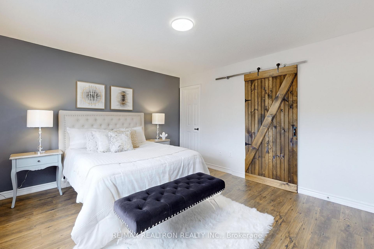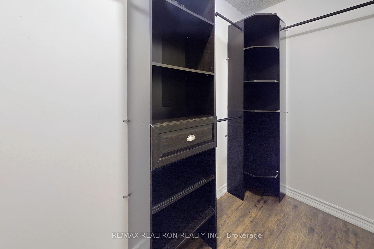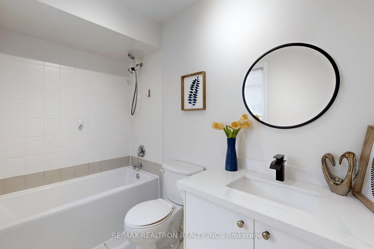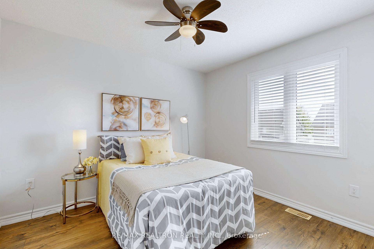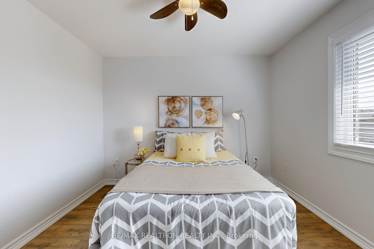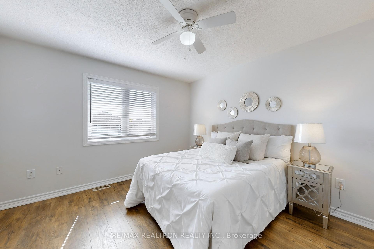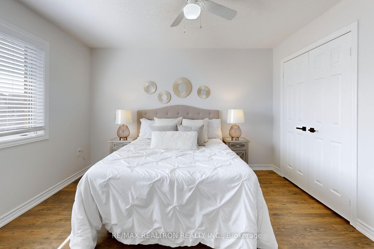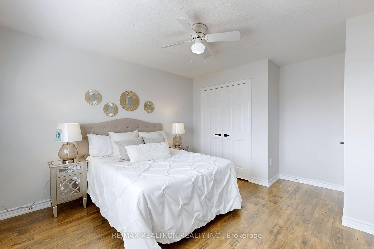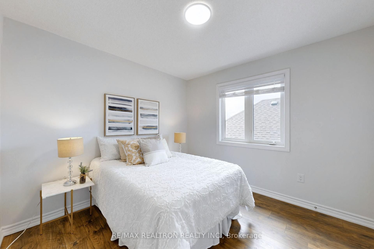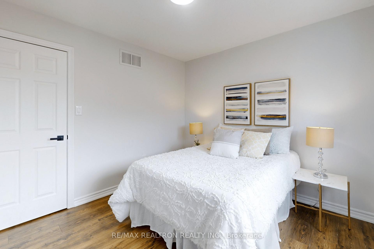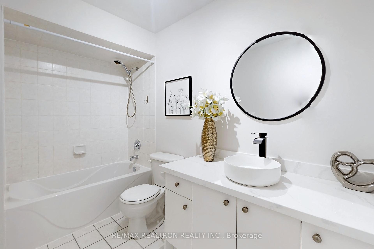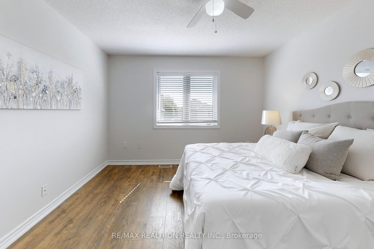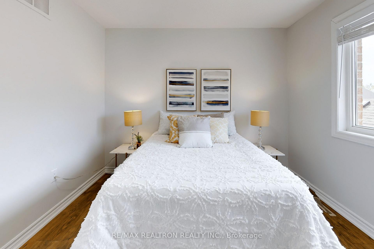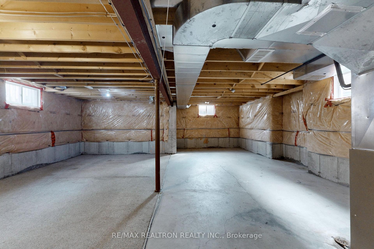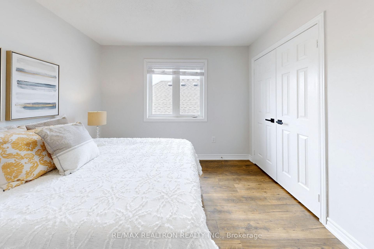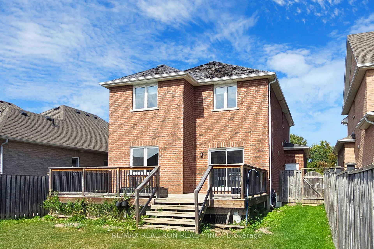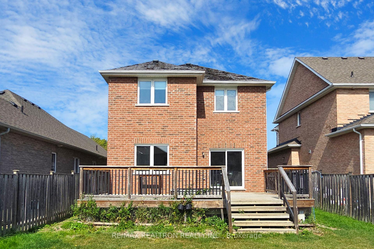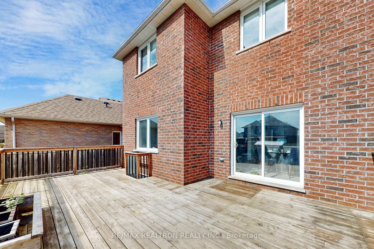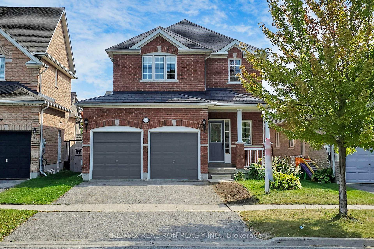$1,018,000
Available - For Sale
Listing ID: N11946556
69 Richmond Park Dr , Georgina, L4P 0A4, Ontario
| Open Concept 4 Bedroom Home On A 40'X115' Lot With A Large Fenced Back Yard & Massive Deck Is Located In The Desirable Cedarwood Estates Neighbourhood In Central Keswick Ceramic & Easy Care.9" celling, Main & 2nd Floor Fresh Painting,(2024)& Pot lights, Floors Throughout, Newer Granite Counter and Breakfast Bar, Stainless Steel Appliances, Gleaming Backsplash & Main Floor Laundry Make Clean Ups A Breeze! Open Concept The Main Floor Kitchen & Great Room Combination Will Be Your Sanctuary While Enjoying The Fireplace...Close To Public Transit, A Park & Schools. **EXTRAS** Incl: Existing Fridge, Stove, B/I D/W, B/I Micro, Washer, Dryer, Garage Dr Opener & Remote |
| Price | $1,018,000 |
| Taxes: | $4584.64 |
| DOM | 45 |
| Occupancy: | Vacant |
| Address: | 69 Richmond Park Dr , Georgina, L4P 0A4, Ontario |
| Lot Size: | 39.37 x 114.83 (Feet) |
| Acreage: | < .50 |
| Directions/Cross Streets: | Woodbine Ave & Arlington Dr |
| Rooms: | 8 |
| Bedrooms: | 4 |
| Bedrooms +: | |
| Kitchens: | 1 |
| Family Room: | N |
| Basement: | Unfinished |
| Level/Floor | Room | Length(ft) | Width(ft) | Descriptions | |
| Room 1 | Main | Great Rm | 21.58 | 11.78 | Laminate, Fireplace, Window |
| Room 2 | Main | Kitchen | 16.86 | 11.71 | Ceramic Floor, Sliding Doors, Open Concept |
| Room 3 | Main | Foyer | 17.65 | 9.51 | Ceramic Floor |
| Room 4 | Main | Laundry | 7.74 | 5.35 | Ceramic Floor, Access To Garage |
| Room 5 | Upper | Prim Bdrm | 13.74 | 12.3 | Laminate, W/I Closet, 4 Pc Ensuite |
| Room 6 | Upper | 2nd Br | 10.2 | 10 | Laminate, Closet, 4 Pc Bath |
| Room 7 | Upper | 3rd Br | 14.17 | 11.74 | Laminate, Closet, Window |
| Room 8 | Upper | 4th Br | 10.86 | 10.07 | Laminate, Closet, Window |
| Washroom Type | No. of Pieces | Level |
| Washroom Type 1 | 2 | Ground |
| Washroom Type 2 | 4 | Upper |
| Approximatly Age: | 6-15 |
| Property Type: | Detached |
| Style: | 2-Storey |
| Exterior: | Brick |
| Garage Type: | Attached |
| (Parking/)Drive: | Private |
| Drive Parking Spaces: | 2 |
| Pool: | None |
| Approximatly Age: | 6-15 |
| Property Features: | Fenced Yard, Library, Park, Place Of Worship, Public Transit, School |
| Fireplace/Stove: | Y |
| Heat Source: | Gas |
| Heat Type: | Forced Air |
| Central Air Conditioning: | Central Air |
| Central Vac: | N |
| Laundry Level: | Main |
| Sewers: | Sewers |
| Water: | Municipal |
| Utilities-Cable: | A |
| Utilities-Hydro: | Y |
| Utilities-Sewers: | Y |
| Utilities-Gas: | Y |
| Utilities-Municipal Water: | Y |
| Utilities-Telephone: | A |
$
%
Years
This calculator is for demonstration purposes only. Always consult a professional
financial advisor before making personal financial decisions.
| Although the information displayed is believed to be accurate, no warranties or representations are made of any kind. |
| RE/MAX REALTRON REALTY INC. |
|
|

BEHZAD Rahdari
Broker
Dir:
416-301-7556
Bus:
416-222-8600
Fax:
416-222-1237
| Book Showing | Email a Friend |
Jump To:
At a Glance:
| Type: | Freehold - Detached |
| Area: | York |
| Municipality: | Georgina |
| Neighbourhood: | Keswick North |
| Style: | 2-Storey |
| Lot Size: | 39.37 x 114.83(Feet) |
| Approximate Age: | 6-15 |
| Tax: | $4,584.64 |
| Beds: | 4 |
| Baths: | 3 |
| Fireplace: | Y |
| Pool: | None |
Locatin Map:
Payment Calculator:

