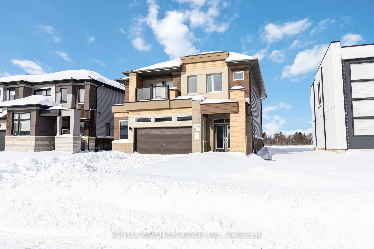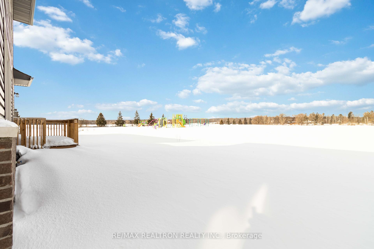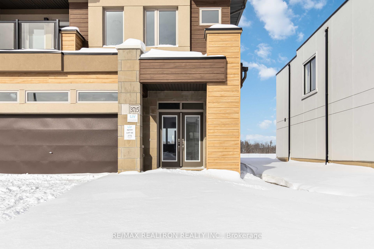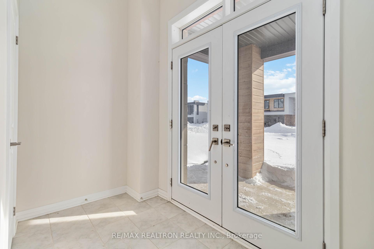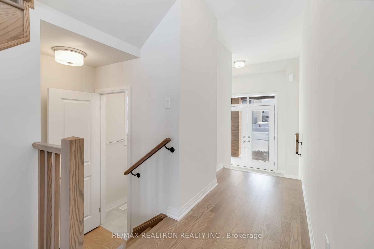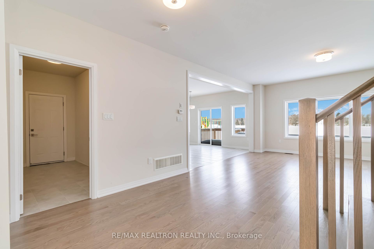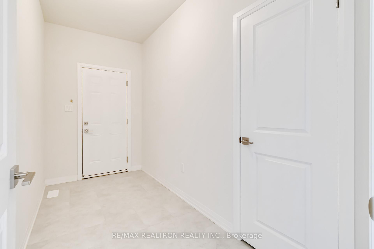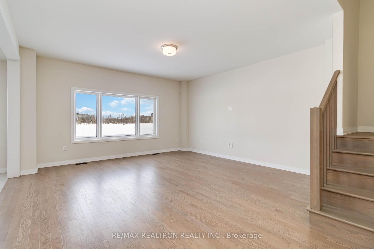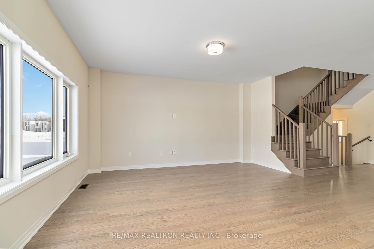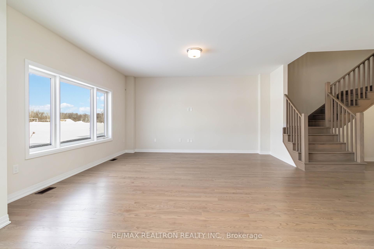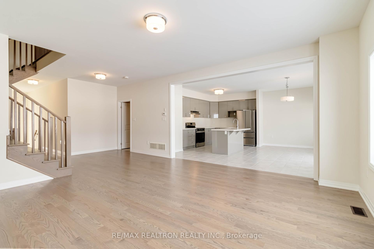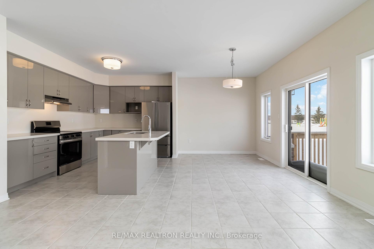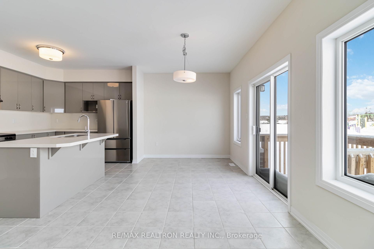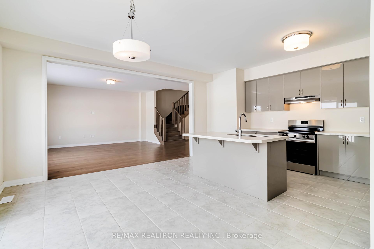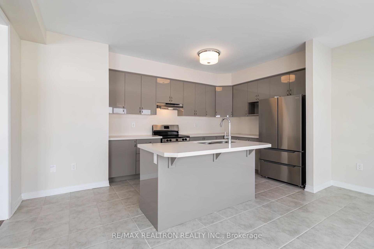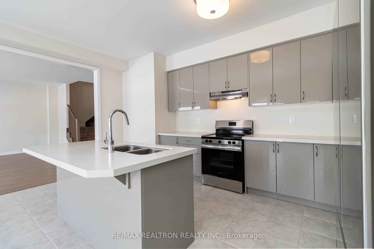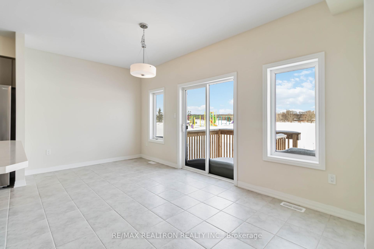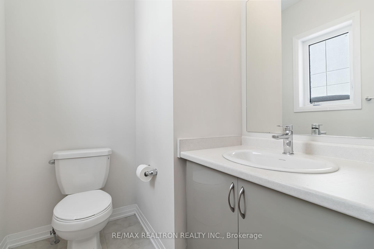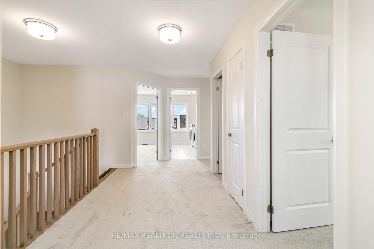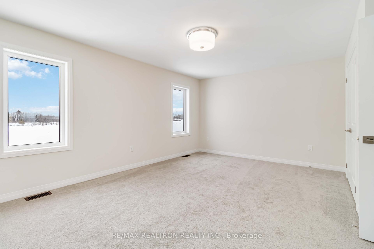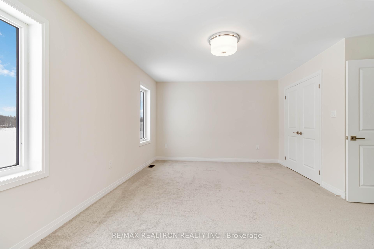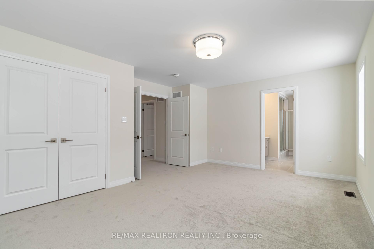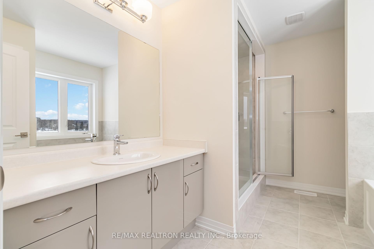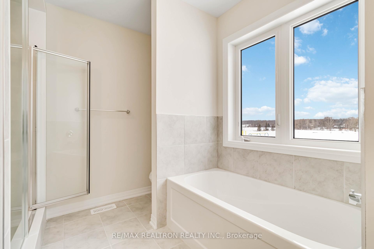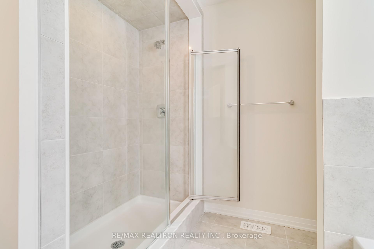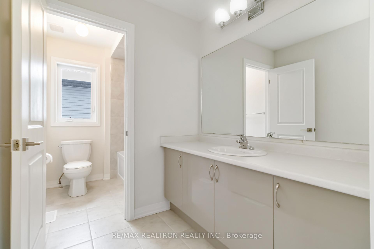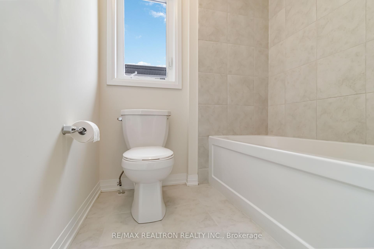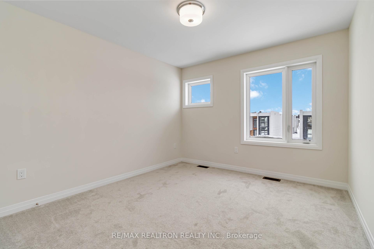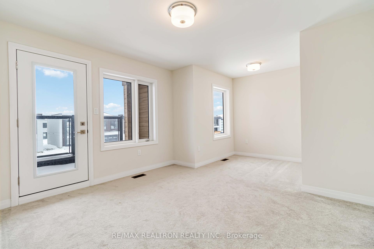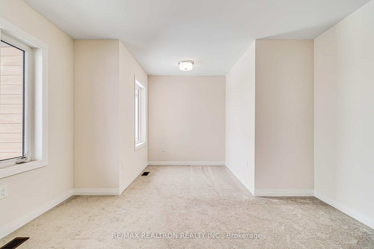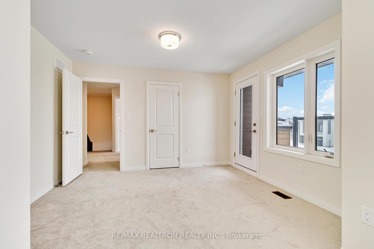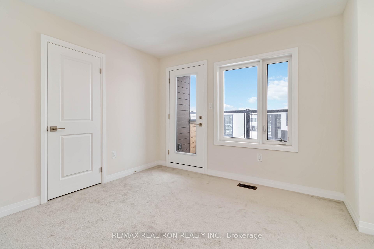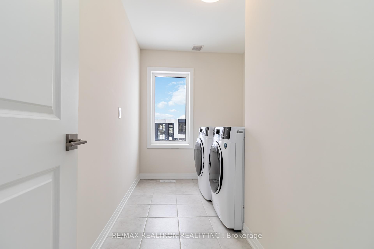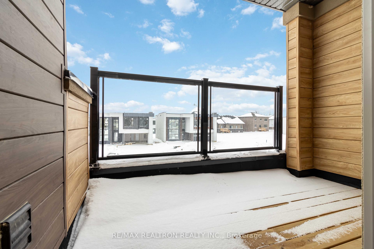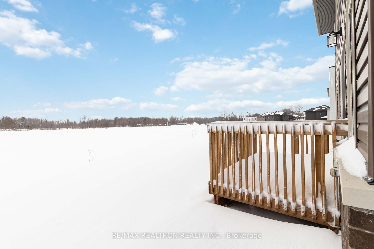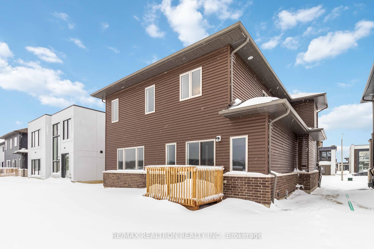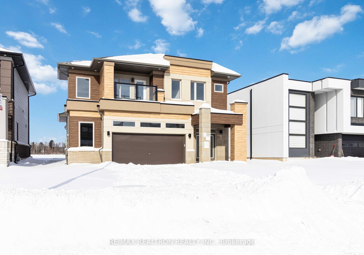$1,099,000
Available - For Sale
Listing ID: S11945180
3715 Quayside Dr , Severn, L3V 8M9, Ontario
| Welcome to 3715 Quayside Drive, a stunning four-season residence crafted by the renowned Bosseini Living in Community "Paradise by the Lake." This thoughtfully designed 4-bedroom home offers the perfect balance of comfort and style, providing endless possibilities as a primary family residence, a relaxing vacation home, or an investment opportunity. Every corner of this home radiates a sense of tranquility- whether you're enjoying cozy winter evenings indoors or summer adventures in the outdoors, this property is designed to meet your lifestyle needs. Conveniently located with easy access to major highways Hwy 400 and Hwy 11, this property provides seamless connectivity to surrounding areas and is just a short drive to the charming City of Orillia, known for its vibrant community, shops, and entertainment. Just a short 30 drive to Casino Rama or Barrie, and just over an hour to Toronto! 3715 Quayside Dr is surrounded by nature with nearby trails and beaches (including Lake Couchiching) just a short drive away. This home has the beauty of lakeside living combined with modern convenience! |
| Price | $1,099,000 |
| Taxes: | $4868.29 |
| DOM | 46 |
| Occupancy by: | Vacant |
| Address: | 3715 Quayside Dr , Severn, L3V 8M9, Ontario |
| Lot Size: | 50.85 x 98.43 (Feet) |
| Directions/Cross Streets: | Menoke Beach Rd / Hwy 11 |
| Rooms: | 7 |
| Bedrooms: | 4 |
| Bedrooms +: | |
| Kitchens: | 1 |
| Family Room: | N |
| Basement: | Unfinished |
| Level/Floor | Room | Length(ft) | Width(ft) | Descriptions | |
| Room 1 | Main | Living | 24.04 | 15.06 | Hardwood Floor, O/Looks Backyard |
| Room 2 | Main | Dining | 24.04 | 15.06 | Hardwood Floor, Combined W/Living |
| Room 3 | Main | Kitchen | 16.01 | 16.01 | Hardwood Floor, Stainless Steel Appl, Centre Island |
| Room 4 | Main | Breakfast | 16.01 | 16.01 | O/Looks Backyard, Combined W/Kitchen |
| Room 5 | 2nd | Prim Bdrm | 16.1 | 11.05 | 5 Pc Ensuite, W/I Closet, Double Closet |
| Room 6 | 2nd | 2nd Br | 10.99 | 10 | B/I Closet, Window |
| Room 7 | 2nd | 3rd Br | 11.02 | 10 | B/I Closet, Window |
| Room 8 | 2nd | 4th Br | 16.07 | 11.97 | Balcony, Window |
| Room 9 | Bsmt | Rec | 31.03 | 23.03 | Unfinished, Open Concept |
| Washroom Type | No. of Pieces | Level |
| Washroom Type 1 | 2 | Main |
| Washroom Type 2 | 3 | 2nd |
| Washroom Type 3 | 5 | 2nd |
| Approximatly Age: | 0-5 |
| Property Type: | Detached |
| Style: | 2-Storey |
| Exterior: | Brick, Vinyl Siding |
| Garage Type: | Attached |
| (Parking/)Drive: | Private |
| Drive Parking Spaces: | 4 |
| Pool: | None |
| Approximatly Age: | 0-5 |
| Approximatly Square Footage: | 2000-2500 |
| Fireplace/Stove: | N |
| Heat Source: | Gas |
| Heat Type: | Forced Air |
| Central Air Conditioning: | Central Air |
| Central Vac: | N |
| Sewers: | Sewers |
| Water: | Municipal |
$
%
Years
This calculator is for demonstration purposes only. Always consult a professional
financial advisor before making personal financial decisions.
| Although the information displayed is believed to be accurate, no warranties or representations are made of any kind. |
| RE/MAX REALTRON REALTY INC. |
|
|

BEHZAD Rahdari
Broker
Dir:
416-301-7556
Bus:
416-222-8600
Fax:
416-222-1237
| Virtual Tour | Book Showing | Email a Friend |
Jump To:
At a Glance:
| Type: | Freehold - Detached |
| Area: | Simcoe |
| Municipality: | Severn |
| Neighbourhood: | West Shore |
| Style: | 2-Storey |
| Lot Size: | 50.85 x 98.43(Feet) |
| Approximate Age: | 0-5 |
| Tax: | $4,868.29 |
| Beds: | 4 |
| Baths: | 3 |
| Fireplace: | N |
| Pool: | None |
Locatin Map:
Payment Calculator:

