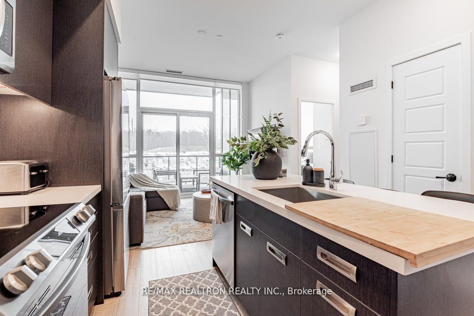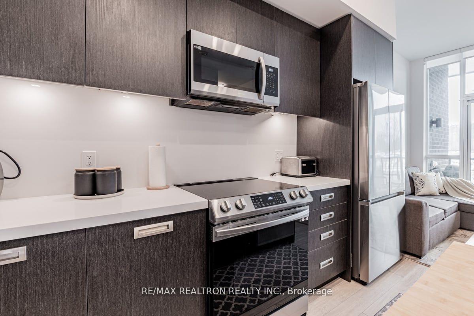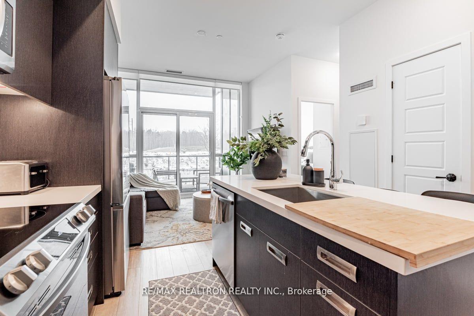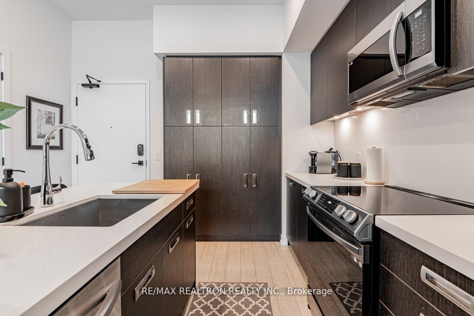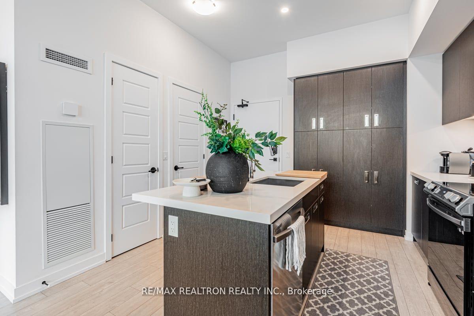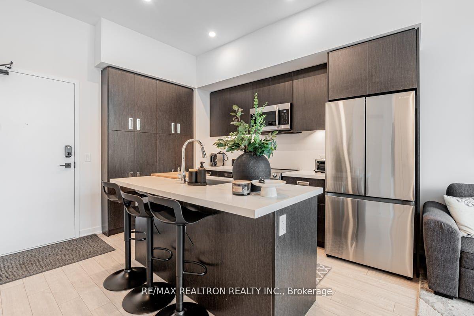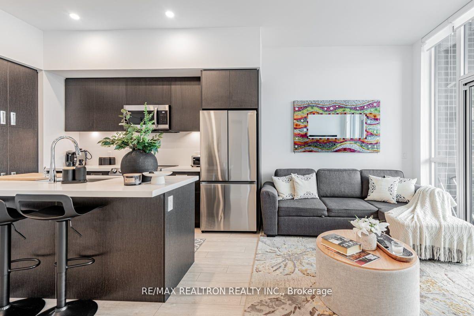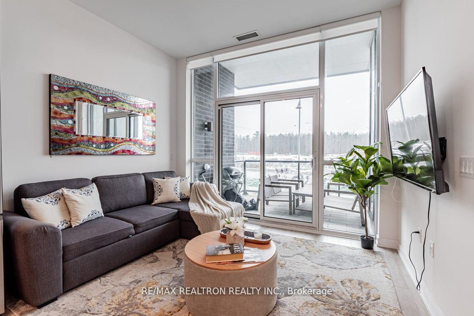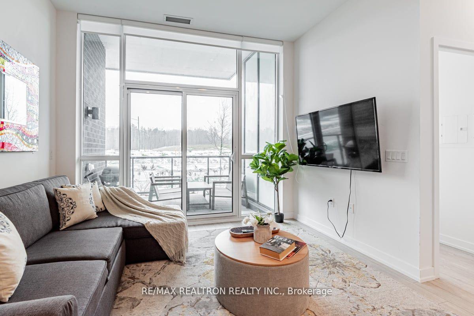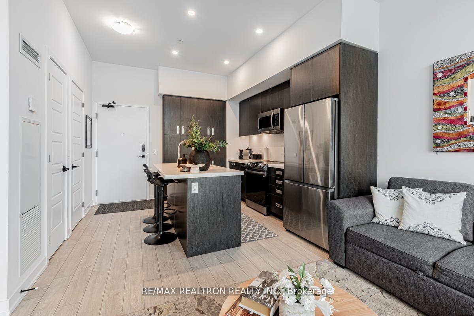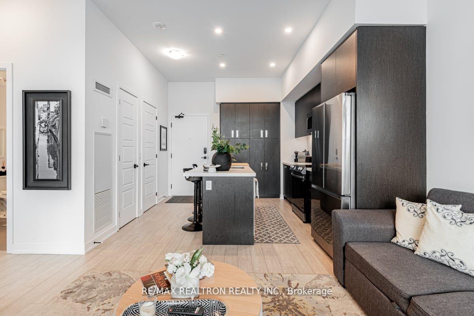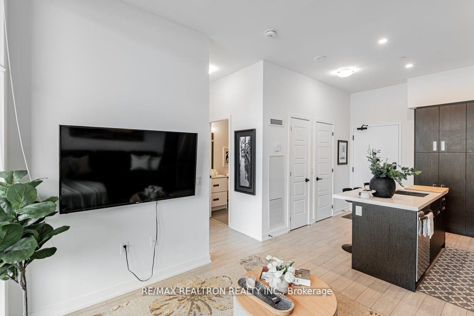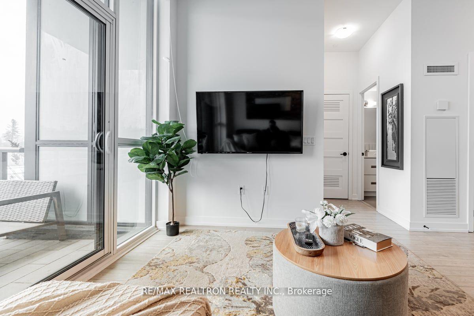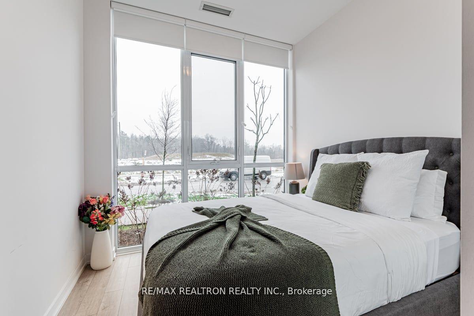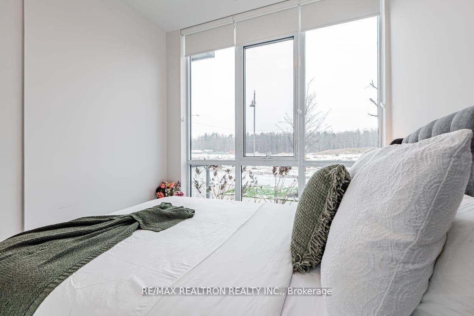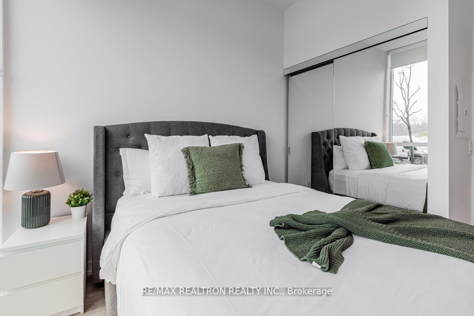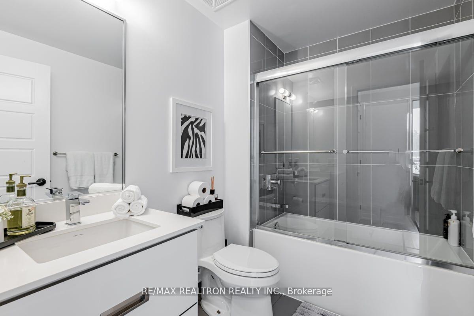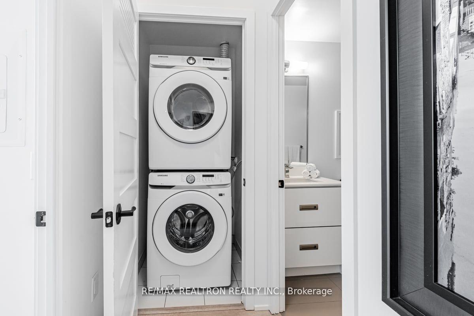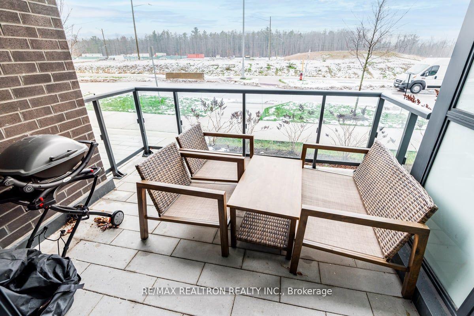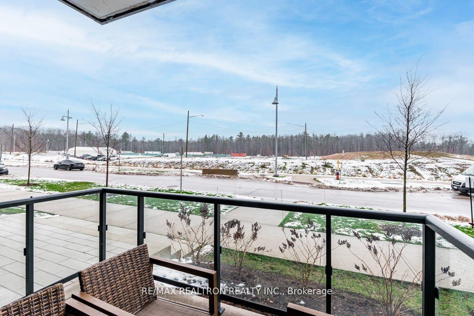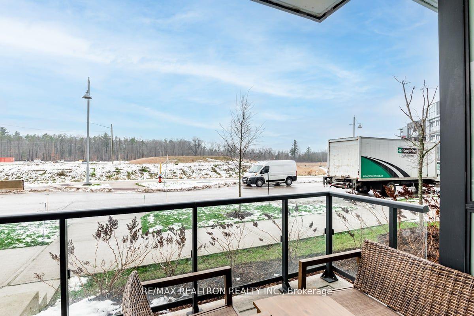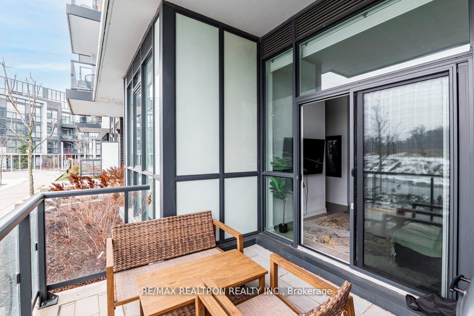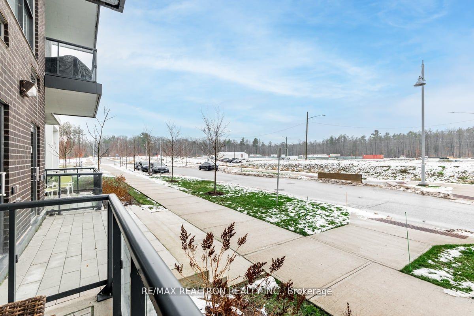$399,000
Available - For Sale
Listing ID: N11945424
415 Sea Ray Ave , Unit 106, Innisfil, L9S 0R5, Ontario
| Ground Floor 1-Bedroom Retreat by the Pool and Hot Tub! Discover the perfect blend of comfort and style in this beautifully upgraded 1-bedroom, 1-bathroom home, perfectly situated for resort-style living. Featuring modern conveniences like automated blinds, an upgraded kitchen island and cabinets, a premium fridge, and dimmable pot lights, this home is designed with both luxury and functionality in mind. Step outside to enjoy year-round amenities, including a relaxing hot tub, a sparkling pool, and a picturesque courtyard. Cozy up by the fire pit on crisp evenings or host a barbecue in the lounge area, perfect for entertaining friends and family. Nestled just steps from Friday Harbour Marina, charming shops, gourmet restaurants, and a stunning beachfront, this property is your gateway to endless leisure and relaxation. Live Every Day Like Friday in this exceptional home at Friday Harbour. Your dream lifestyle starts here! **EXTRAS** Lifestyle investment: $180.26/month lake club fee monthly, Annual fee $1,081.18/yr. Buyer to pay 2% plus HST Friday |
| Price | $399,000 |
| Taxes: | $3034.00 |
| Maintenance Fee: | 383.87 |
| Occupancy by: | Vacant |
| Address: | 415 Sea Ray Ave , Unit 106, Innisfil, L9S 0R5, Ontario |
| Province/State: | Ontario |
| Property Management | FHPM |
| Condo Corporation No | SSCC |
| Level | 1 |
| Unit No | 6 |
| Directions/Cross Streets: | Friday Harbour Resort |
| Rooms: | 3 |
| Bedrooms: | 1 |
| Bedrooms +: | |
| Kitchens: | 1 |
| Family Room: | N |
| Basement: | None |
| Level/Floor | Room | Length(ft) | Width(ft) | Descriptions | |
| Room 1 | Flat | Living | 10.82 | 12.46 | Combined W/Dining, Open Concept, W/O To Balcony |
| Room 2 | Flat | Kitchen | 10.82 | 12.46 | Combined W/Living, Open Concept, Pantry |
| Room 3 | Flat | Prim Bdrm | 11.48 | 10.82 | 4 Pc Ensuite, B/I Closet, Window |
| Washroom Type | No. of Pieces | Level |
| Washroom Type 1 | 4 | Main |
| Approximatly Age: | 0-5 |
| Property Type: | Condo Apt |
| Style: | Apartment |
| Exterior: | Board/Batten |
| Garage Type: | Underground |
| Garage(/Parking)Space: | 1.00 |
| Drive Parking Spaces: | 1 |
| Park #1 | |
| Parking Type: | Owned |
| Exposure: | N |
| Balcony: | Terr |
| Locker: | Owned |
| Pet Permited: | Restrict |
| Approximatly Age: | 0-5 |
| Approximatly Square Footage: | 500-599 |
| Building Amenities: | Bbqs Allowed, Exercise Room, Outdoor Pool, Visitor Parking |
| Property Features: | Beach, Golf, Lake Access, Marina, Park, Wooded/Treed |
| Maintenance: | 383.87 |
| Common Elements Included: | Y |
| Parking Included: | Y |
| Building Insurance Included: | Y |
| Fireplace/Stove: | N |
| Heat Source: | Gas |
| Heat Type: | Forced Air |
| Central Air Conditioning: | Central Air |
| Central Vac: | N |
| Laundry Level: | Main |
| Ensuite Laundry: | Y |
$
%
Years
This calculator is for demonstration purposes only. Always consult a professional
financial advisor before making personal financial decisions.
| Although the information displayed is believed to be accurate, no warranties or representations are made of any kind. |
| RE/MAX REALTRON REALTY INC. |
|
|

BEHZAD Rahdari
Broker
Dir:
416-301-7556
Bus:
416-222-8600
Fax:
416-222-1237
| Virtual Tour | Book Showing | Email a Friend |
Jump To:
At a Glance:
| Type: | Condo - Condo Apt |
| Area: | Simcoe |
| Municipality: | Innisfil |
| Neighbourhood: | Rural Innisfil |
| Style: | Apartment |
| Approximate Age: | 0-5 |
| Tax: | $3,034 |
| Maintenance Fee: | $383.87 |
| Beds: | 1 |
| Baths: | 1 |
| Garage: | 1 |
| Fireplace: | N |
Locatin Map:
Payment Calculator:

