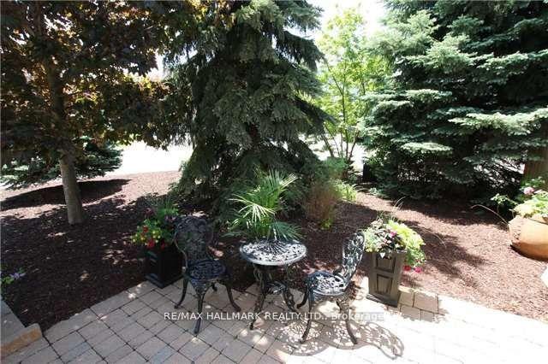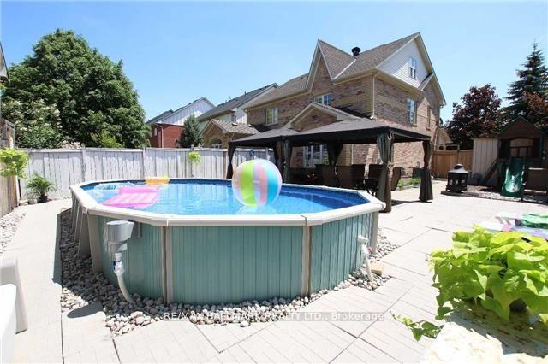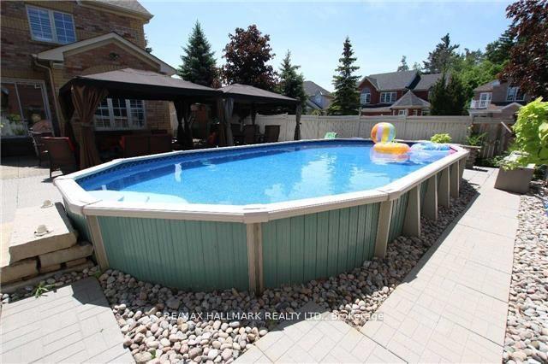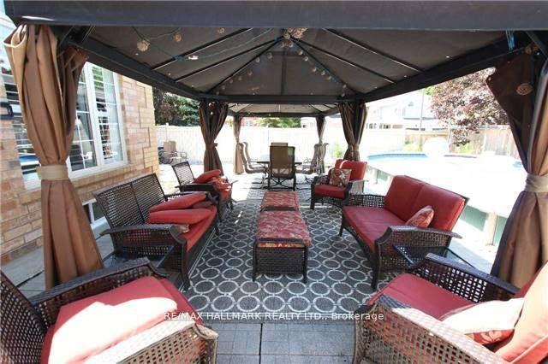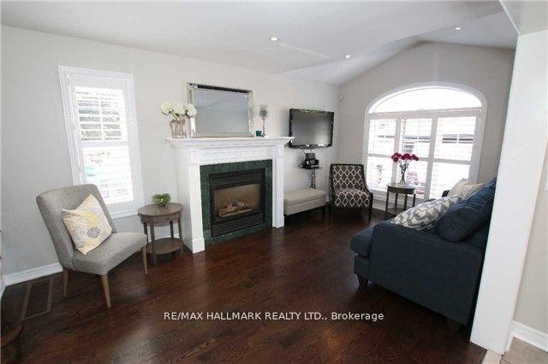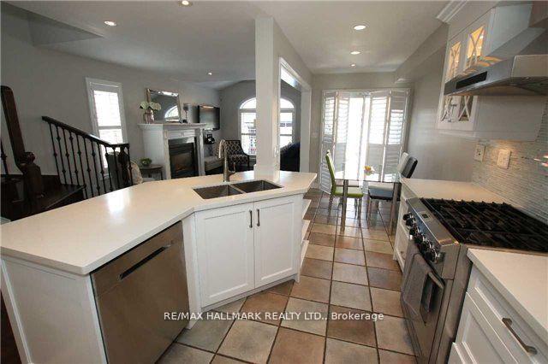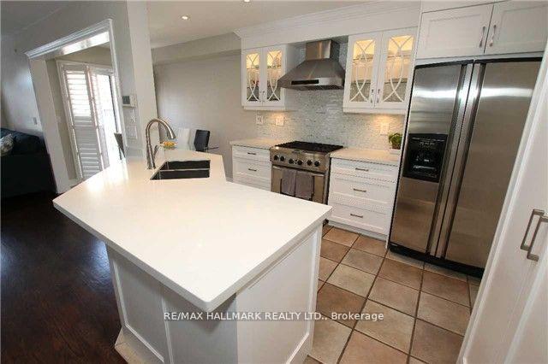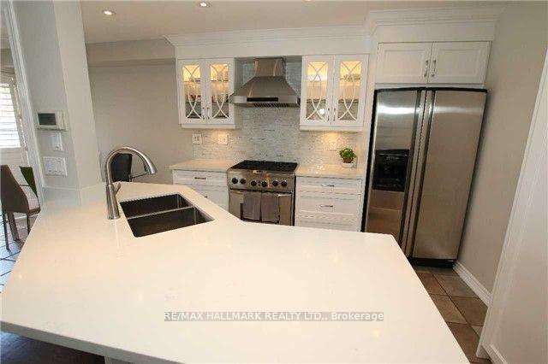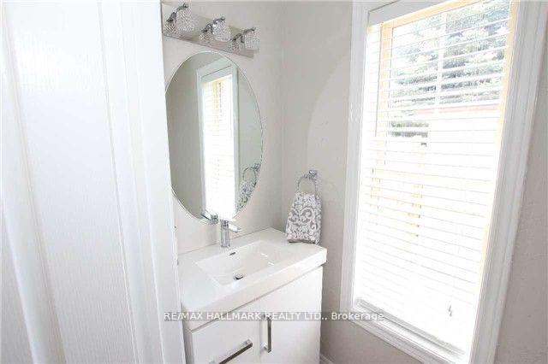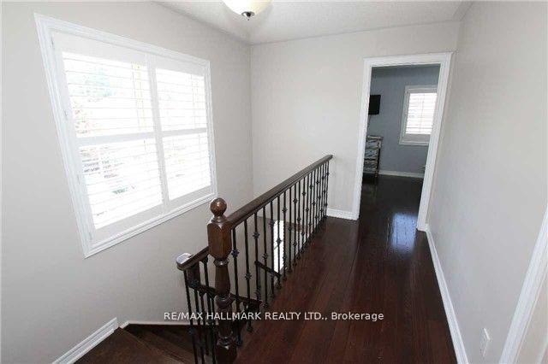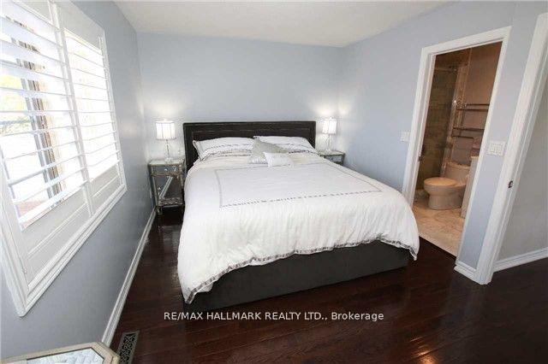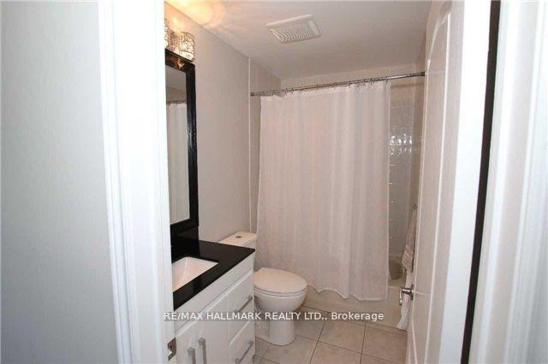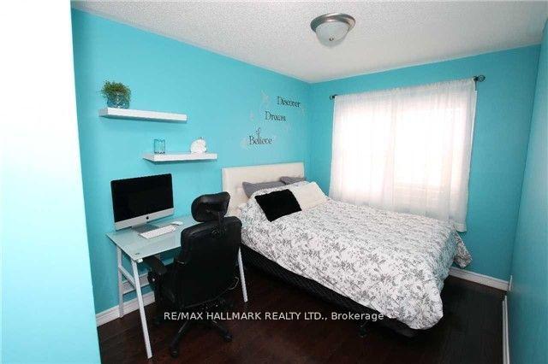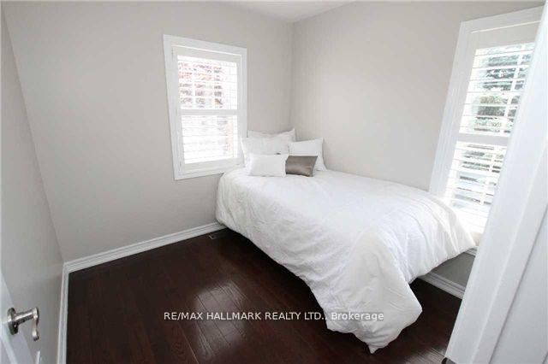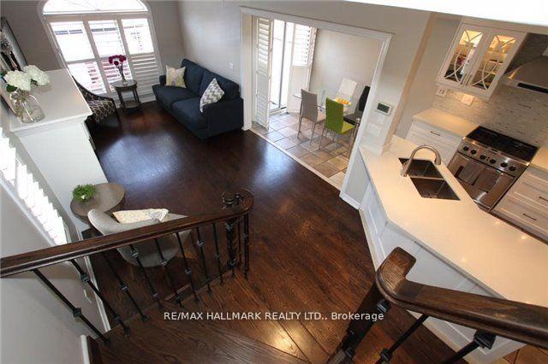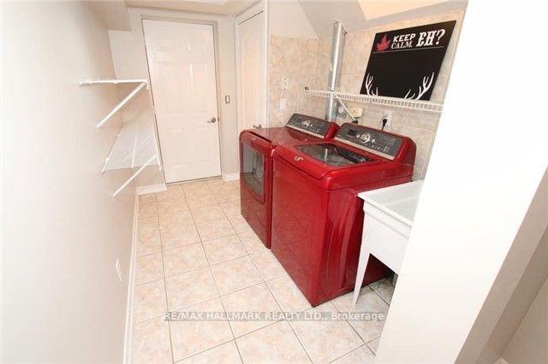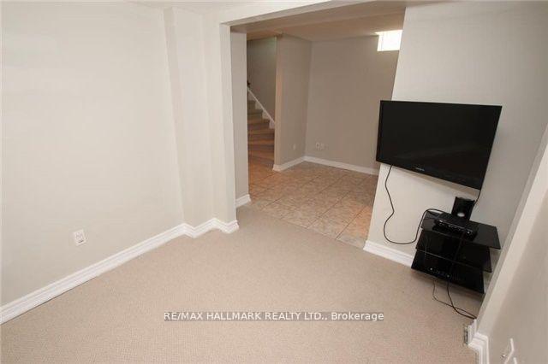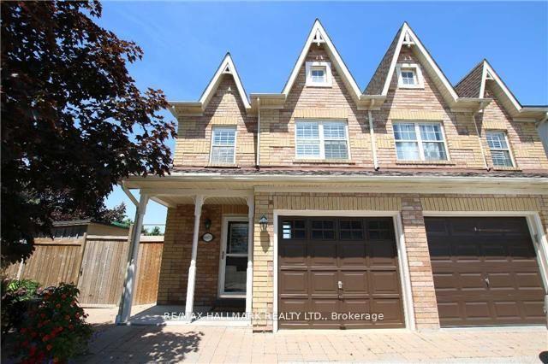$1,058,999
Available - For Sale
Listing ID: W11939265
6873 Shade House Crt , Mississauga, L5W 1C3, Ontario
| Excellent Opportunity To Own A Beautiful 3-Bedroom Semi With Finished Basement In Prime Meadowvale Village. Gourmet Kitchen With Stainless Steel Fridge/Stove. Spacious Master Brm With Carrera Marble Ensuite! Main Floor Walkout To Private Treed Yard/Interlocked Patio/Child Safe Pool! Built By Valemont Homes - Recognized Builder/Praised For Individualistic Architectural Home Designs. Great Family Neighbourhood! **EXTRAS** Fridge, Stove, dishwasher, washer + dryer |
| Price | $1,058,999 |
| Taxes: | $4998.31 |
| DOM | 51 |
| Occupancy: | Owner |
| Address: | 6873 Shade House Crt , Mississauga, L5W 1C3, Ontario |
| Lot Size: | 30.81 x 104.99 (Feet) |
| Directions/Cross Streets: | Mavis Rd. / Old Derry Rd. W |
| Rooms: | 6 |
| Rooms +: | 3 |
| Bedrooms: | 3 |
| Bedrooms +: | 1 |
| Kitchens: | 1 |
| Family Room: | N |
| Basement: | Finished |
| Level/Floor | Room | Length(ft) | Width(ft) | Descriptions | |
| Room 1 | Ground | Living | 16.96 | 10.96 | Hardwood Floor |
| Room 2 | Ground | Dining | 8.99 | 8.95 | Ceramic Floor |
| Room 3 | Ground | Kitchen | 10.96 | 11.12 | Ceramic Floor |
| Room 4 | Ground | Powder Rm | 2.98 | 5.94 | Ceramic Floor |
| Room 5 | 2nd | Prim Bdrm | 11.12 | 16.96 | Hardwood Floor |
| Room 6 | 2nd | 2nd Br | 8.99 | 10.96 | Hardwood Floor |
| Room 7 | 2nd | 3rd Br | 12.96 | 8.99 | Hardwood Floor |
| Room 8 | Bsmt | Rec | 16.96 | 7.94 | |
| Room 9 | Bsmt | Br | 11.12 | 8.99 | Ceramic Floor |
| Room 10 | Bsmt | Laundry | 10.96 | 16.96 | Ceramic Floor |
| Room 11 | Bsmt | Cold/Cant | 7.94 | 4.99 | |
| Room 12 | Bsmt | Bathroom | 8.99 | 4.99 | Ceramic Floor |
| Washroom Type | No. of Pieces | Level |
| Washroom Type 1 | 3 | 2nd |
| Washroom Type 2 | 2 | Ground |
| Washroom Type 3 | 3 | Bsmt |
| Property Type: | Semi-Detached |
| Style: | 2-Storey |
| Exterior: | Brick |
| Garage Type: | Attached |
| (Parking/)Drive: | Private |
| Drive Parking Spaces: | 4 |
| Pool: | Abv Grnd |
| Property Features: | Cul De Sac, Grnbelt/Conserv, Lake/Pond, Public Transit, Ravine, School |
| Fireplace/Stove: | N |
| Heat Source: | Gas |
| Heat Type: | Forced Air |
| Central Air Conditioning: | Central Air |
| Central Vac: | N |
| Sewers: | Sewers |
| Water: | Municipal |
$
%
Years
This calculator is for demonstration purposes only. Always consult a professional
financial advisor before making personal financial decisions.
| Although the information displayed is believed to be accurate, no warranties or representations are made of any kind. |
| RE/MAX HALLMARK REALTY LTD. |
|
|

Behzad Rahdari, P. Eng.
Broker
Dir:
416-301-7556
Bus:
905-883-4922
| Book Showing | Email a Friend |
Jump To:
At a Glance:
| Type: | Freehold - Semi-Detached |
| Area: | Peel |
| Municipality: | Mississauga |
| Neighbourhood: | Meadowvale Village |
| Style: | 2-Storey |
| Lot Size: | 30.81 x 104.99(Feet) |
| Tax: | $4,998.31 |
| Beds: | 3+1 |
| Baths: | 4 |
| Fireplace: | N |
| Pool: | Abv Grnd |
Locatin Map:
Payment Calculator:

