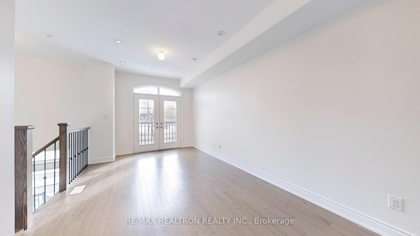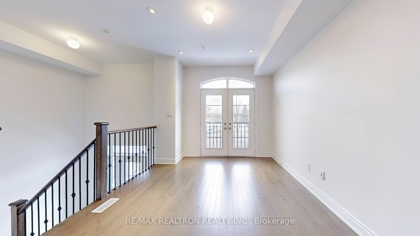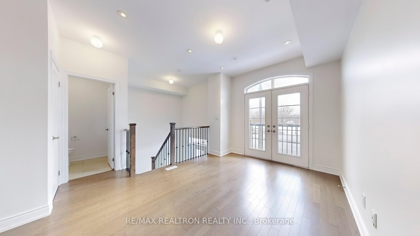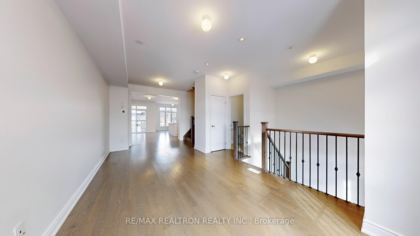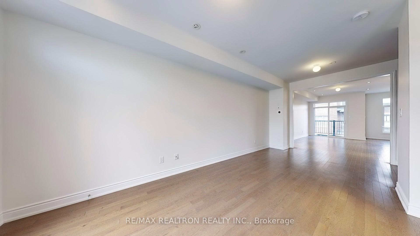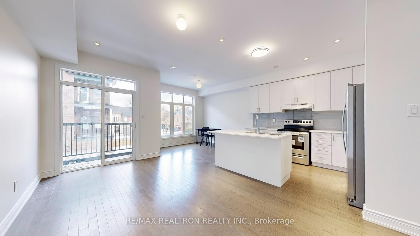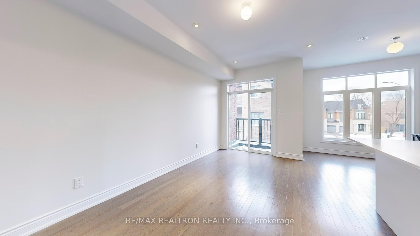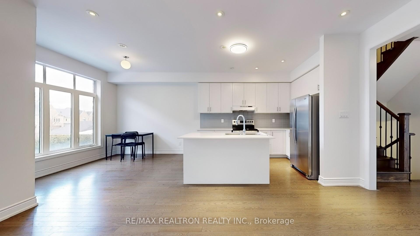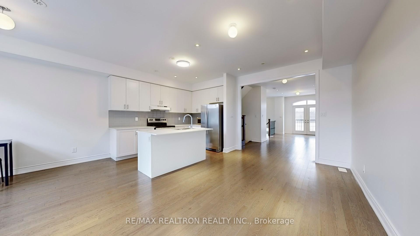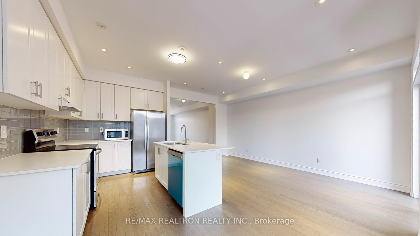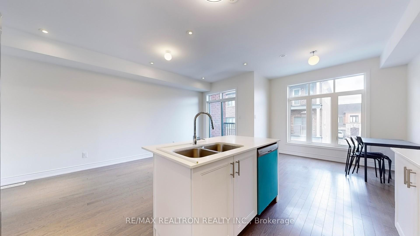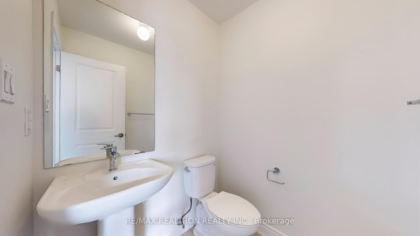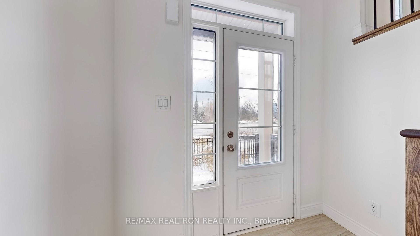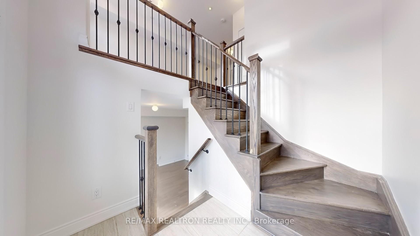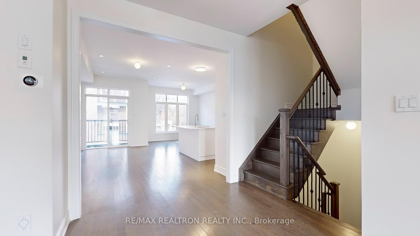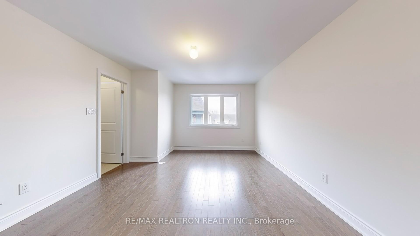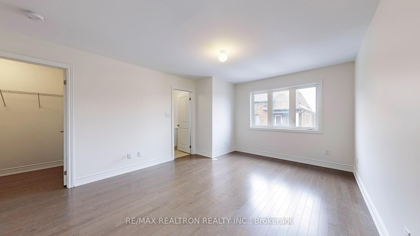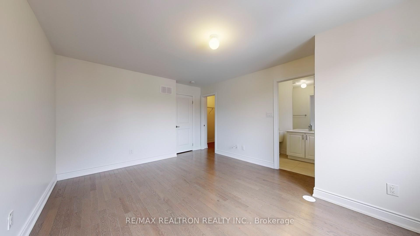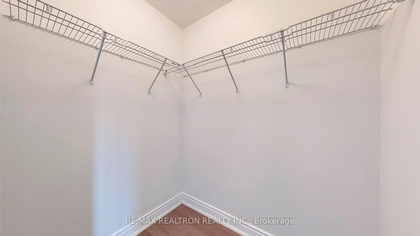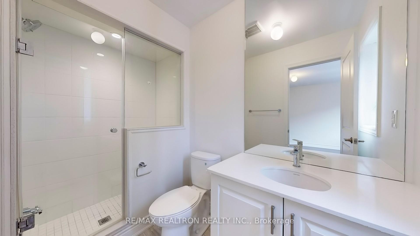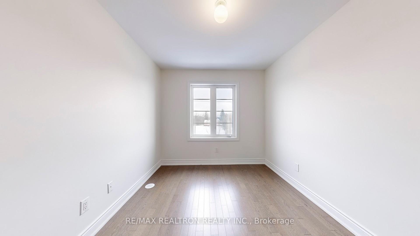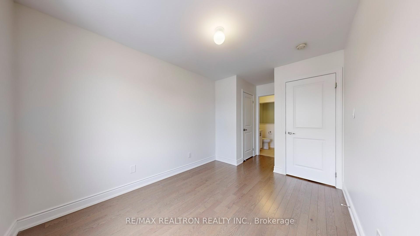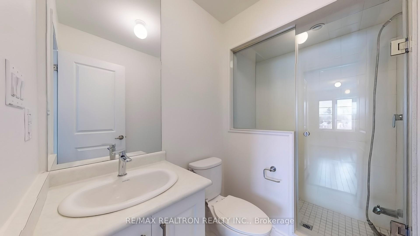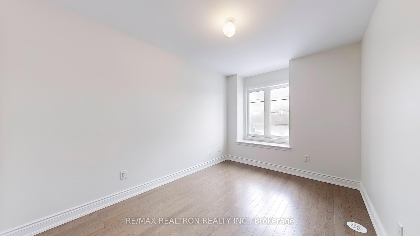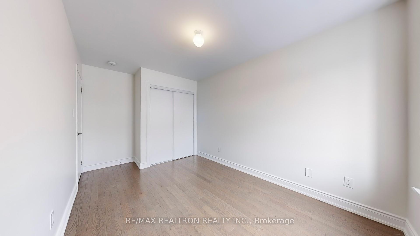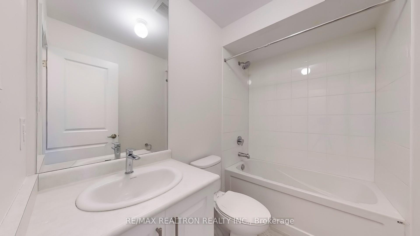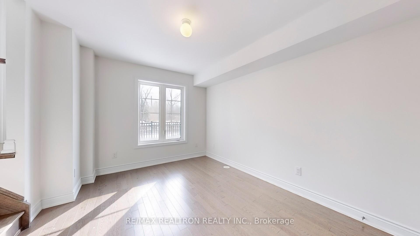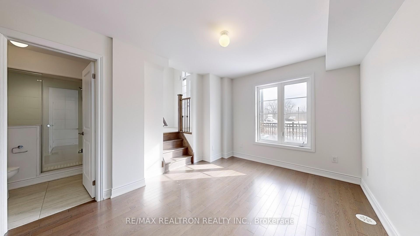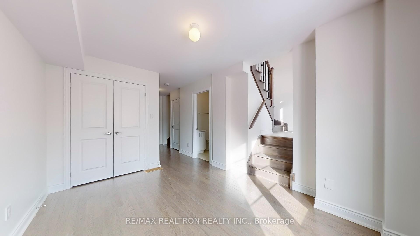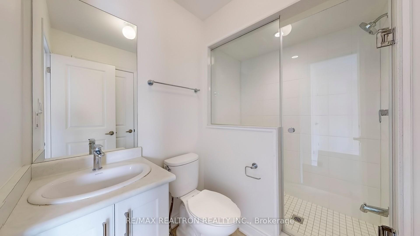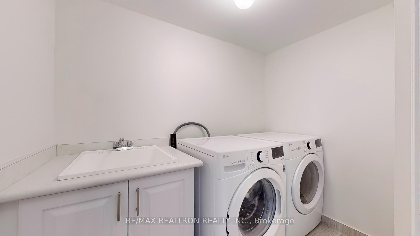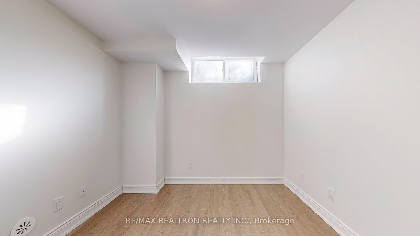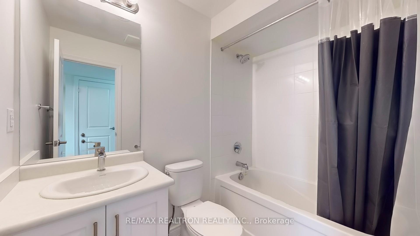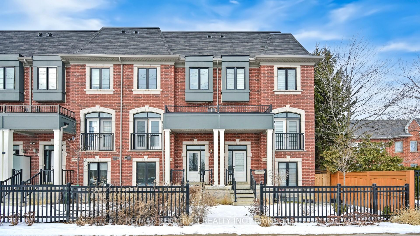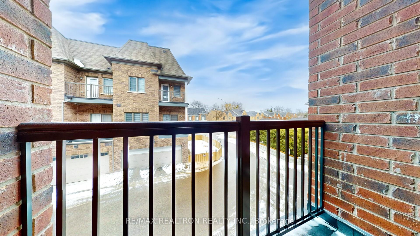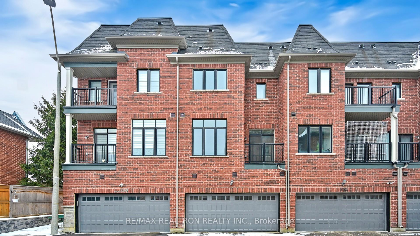$1,499,900
Available - For Sale
Listing ID: N11940589
4152 Highway 7 East , Markham, L3R 0W9, Ontario
| Luxury Townhome Located At Village Pkwy/Hwy 7. Walk To Shopping, Public Transit. Double GarageW/Remote. Bright/Spacious Layout With Lots Of Natural Light. Total Finished Living Space 2302Sf Includes Basement. 3 Bedrooms & 6 Bathrooms. Gleaming Hardwood Floors Throughout. OpenConcept Kitchen With Granite Counter And Centre Island. Unionville HS Zone. **EXTRAS** Fridge, Stove, Fanhood, Dishwasher, Washer, Dryer. Existing Light Fixtures. |
| Price | $1,499,900 |
| Taxes: | $5679.40 |
| Assessment Year: | 2024 |
| DOM | 50 |
| Occupancy by: | Vacant |
| Address: | 4152 Highway 7 East , Markham, L3R 0W9, Ontario |
| Directions/Cross Streets: | Hwy 7 / Village Parkway |
| Rooms: | 9 |
| Rooms +: | 1 |
| Bedrooms: | 3 |
| Bedrooms +: | 1 |
| Kitchens: | 1 |
| Family Room: | Y |
| Basement: | Finished |
| Level/Floor | Room | Length(ft) | Width(ft) | Descriptions | |
| Room 1 | Main | Living | 22.01 | 10.5 | Hardwood Floor, Open Concept, Combined W/Dining |
| Room 2 | Main | Dining | 22.01 | 10.5 | Hardwood Floor, Open Concept, Combined W/Living |
| Room 3 | Main | Kitchen | 10.99 | 8 | Hardwood Floor, Open Concept, Granite Counter |
| Room 4 | Main | Breakfast | 10 | 9.84 | Hardwood Floor, Open Concept |
| Room 5 | Main | Family | 16.99 | 9.74 | Hardwood Floor, Open Concept |
| Room 6 | 2nd | Prim Bdrm | 14.99 | 11.81 | Hardwood Floor, 3 Pc Ensuite, W/I Closet |
| Room 7 | 2nd | 2nd Br | 10.92 | 8.99 | Hardwood Floor, 3 Pc Ensuite, Closet |
| Room 8 | 2nd | 3rd Br | 11.81 | 10.1 | Hardwood Floor, 4 Pc Bath, Closet |
| Room 9 | Ground | Den | 12.66 | 10.17 | Hardwood Floor, 3 Pc Bath, Closet |
| Room 10 | Bsmt | 4th Br | 10 | 9.91 | Hardwood Floor, 4 Pc Bath, Closet |
| Washroom Type | No. of Pieces | Level |
| Washroom Type 1 | 3 | 2nd |
| Washroom Type 2 | 4 | 2nd |
| Washroom Type 3 | 2 | Main |
| Washroom Type 4 | 3 | Ground |
| Washroom Type 5 | 4 | Bsmt |
| Property Type: | Att/Row/Twnhouse |
| Style: | 3-Storey |
| Exterior: | Brick |
| Garage Type: | Built-In |
| (Parking/)Drive: | Private |
| Drive Parking Spaces: | 0 |
| Pool: | None |
| Fireplace/Stove: | N |
| Heat Source: | Gas |
| Heat Type: | Forced Air |
| Central Air Conditioning: | Central Air |
| Central Vac: | N |
| Sewers: | Sewers |
| Water: | Municipal |
$
%
Years
This calculator is for demonstration purposes only. Always consult a professional
financial advisor before making personal financial decisions.
| Although the information displayed is believed to be accurate, no warranties or representations are made of any kind. |
| RE/MAX REALTRON REALTY INC. |
|
|

BEHZAD Rahdari
Broker
Dir:
416-301-7556
Bus:
416-222-8600
Fax:
416-222-1237
| Virtual Tour | Book Showing | Email a Friend |
Jump To:
At a Glance:
| Type: | Freehold - Att/Row/Twnhouse |
| Area: | York |
| Municipality: | Markham |
| Neighbourhood: | Unionville |
| Style: | 3-Storey |
| Tax: | $5,679.4 |
| Beds: | 3+1 |
| Baths: | 6 |
| Fireplace: | N |
| Pool: | None |
Locatin Map:
Payment Calculator:


