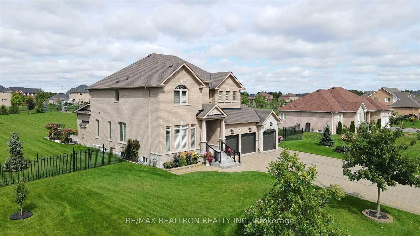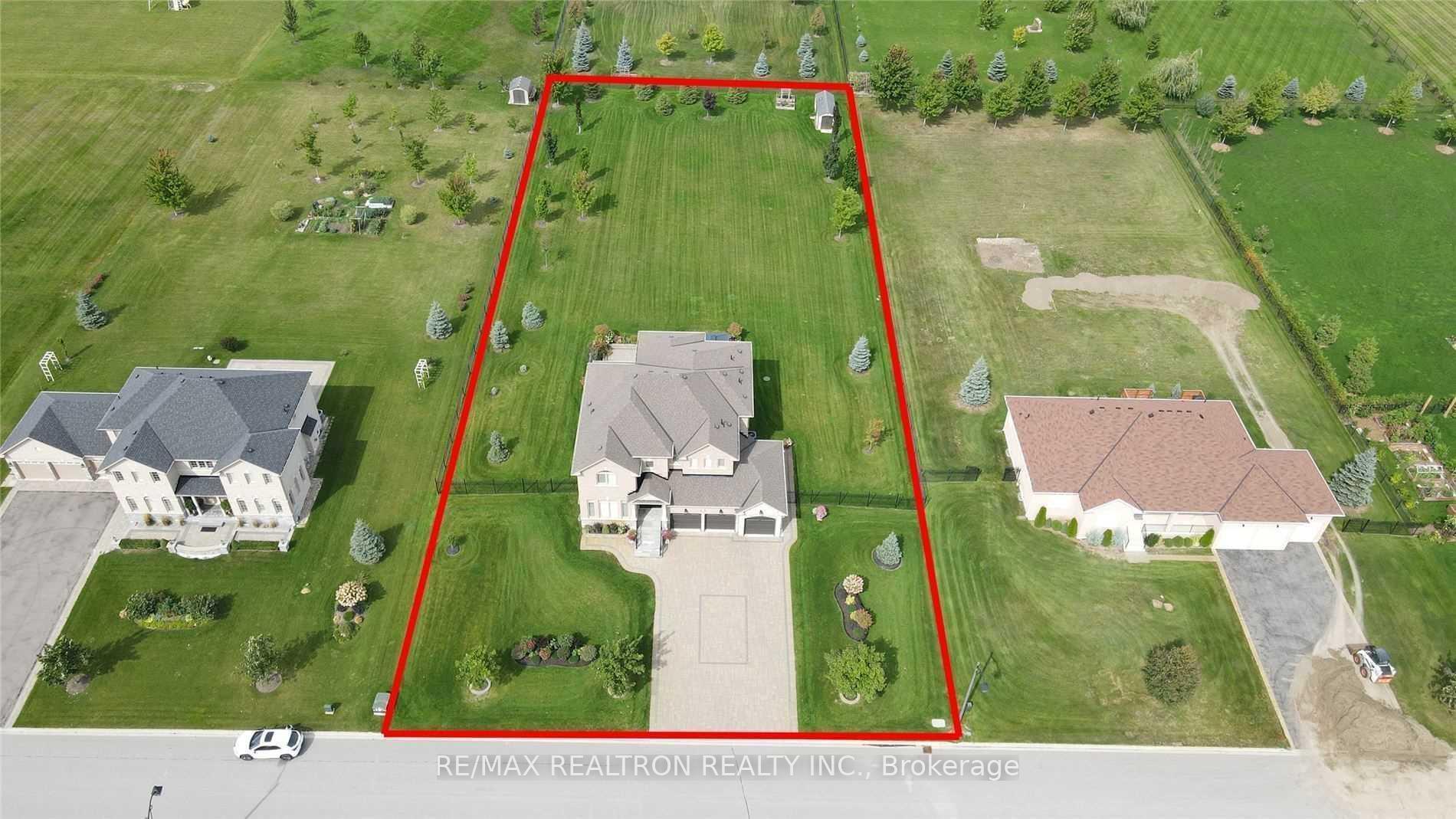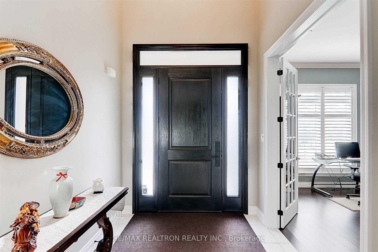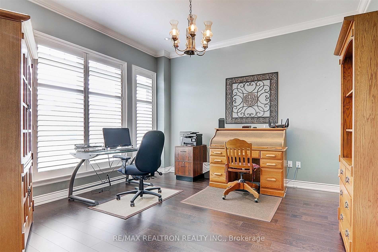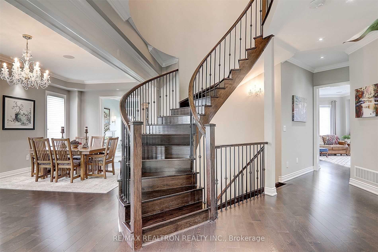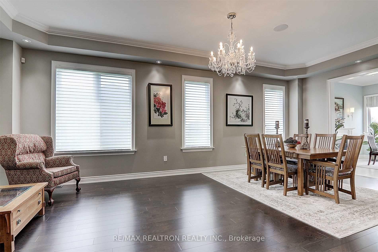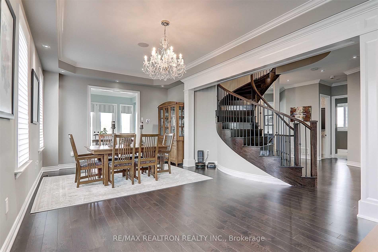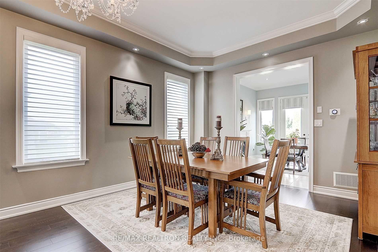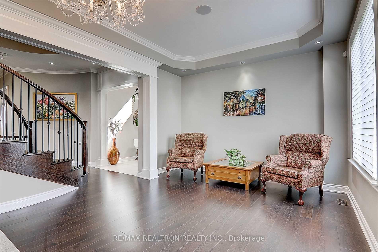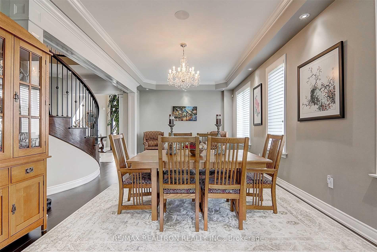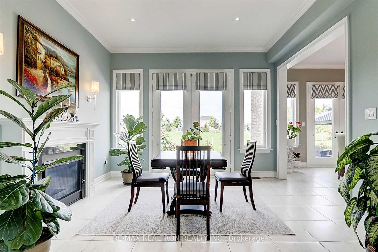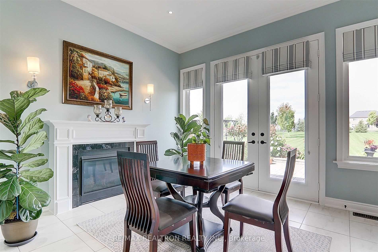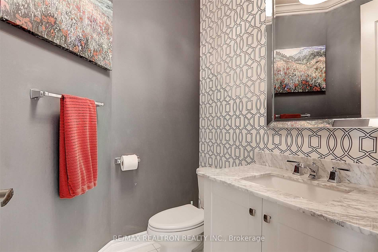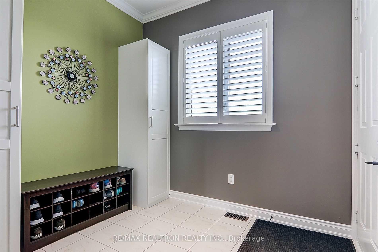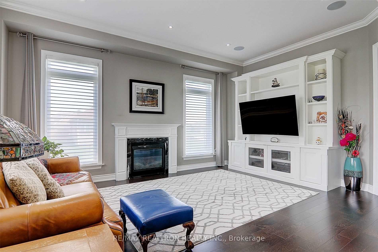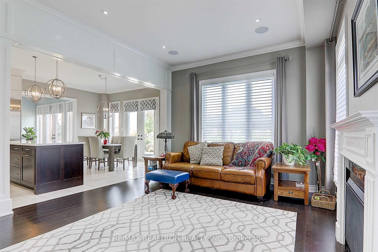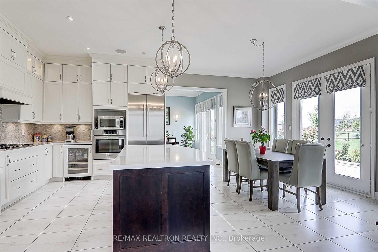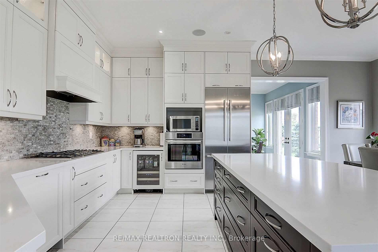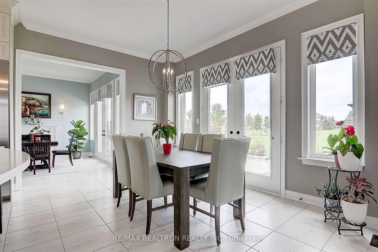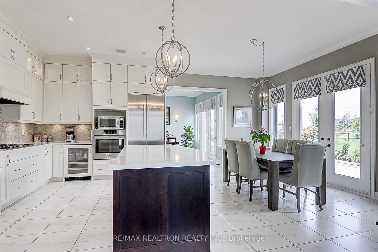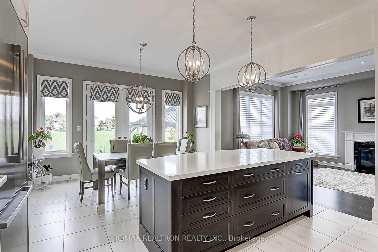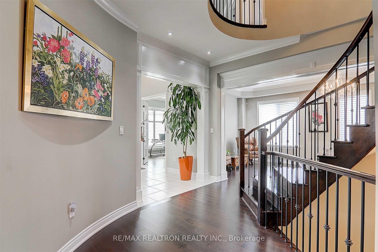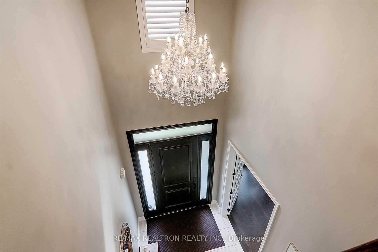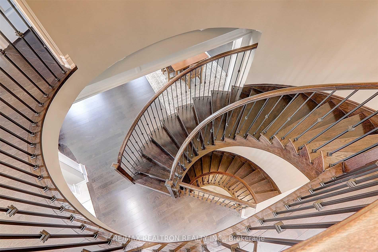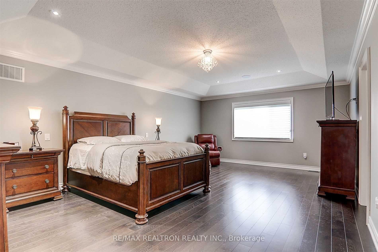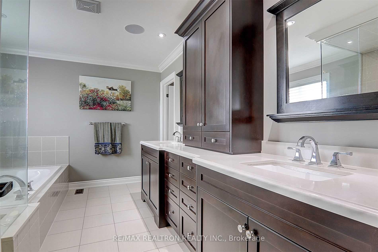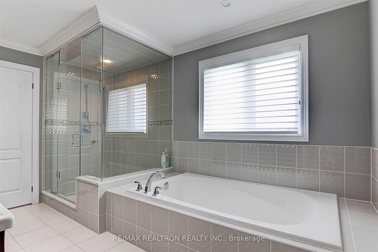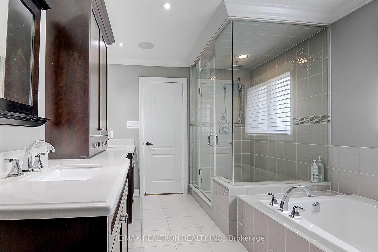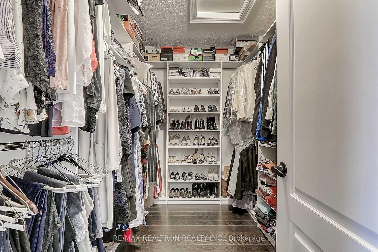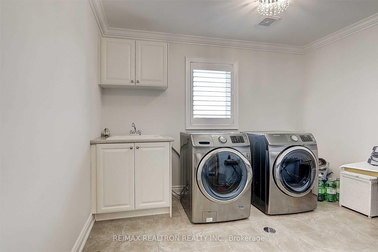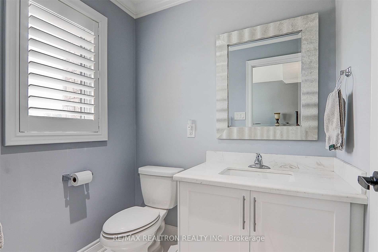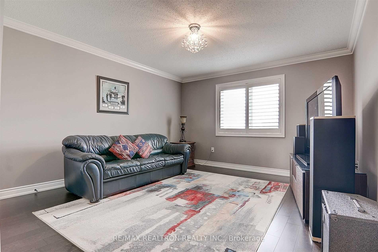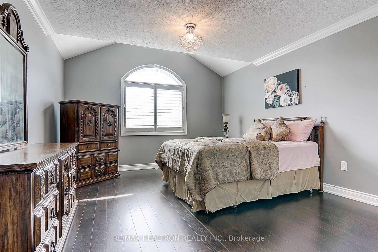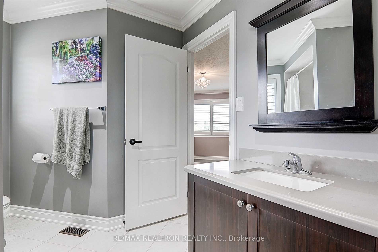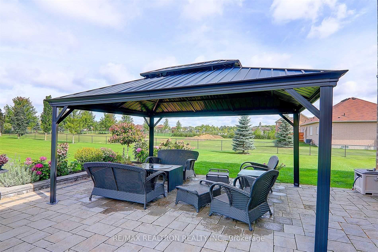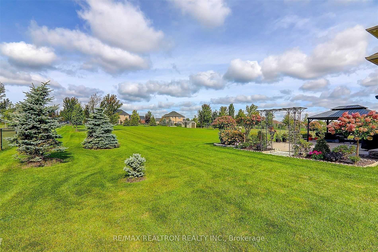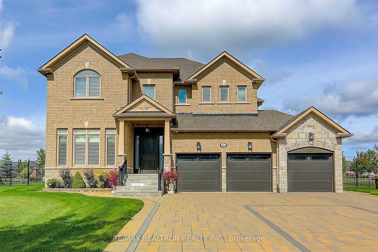$2,199,000
Available - For Sale
Listing ID: N11932877
40 Stonesthrow Cres , Uxbridge, L0C 1A0, Durham
| This stunning custom-built estate home is a masterpiece. Situated on a lush one-acre lot, this 4,000 sq ft home features soaring 10' ceilings on the main floor, a home office, a cozy den, and unique custom-built doors. The kitchen is a gourmet's delight with high-end built-in appliances and quartz countertops. The circular stairs, two fireplaces, and windows on all sides (a rarity) add to the charm. The stone interlocking driveway and patio, along with gleaming hardwood floors and pot lights, provide a touch of elegance. The beautifully landscaped perennial garden, 14-zone in-ground sprinkler system, and eight security cameras outside the home ensure beauty and safety. Located just minutes from Stouffville, Markham, 404, 407, and the GO station. Extras: Bosch S/S (Fridge, Stove, Dw, Newly Installed*), Jenn Air Cooler, Washer & Dryer. All Crystal Chandeliers & Hunter Douglas Window Coverings, Water Softener & Filtration W/Uv, B/I TV cabinets. Recently emptied Septic Tank & had 33 vents Duct Cleaned. |
| Price | $2,199,000 |
| Taxes: | $12100.00 |
| DOM | 55 |
| Occupancy by: | Vacant |
| Address: | 40 Stonesthrow Cres , Uxbridge, L0C 1A0, Durham |
| Lot Size: | 134.12 x 293.01 (Feet) |
| Directions/Cross Streets: | Goodwood Rd/ 3rd Concession |
| Rooms: | 12 |
| Bedrooms: | 4 |
| Bedrooms +: | 0 |
| Kitchens: | 1 |
| Family Room: | T |
| Basement: | Unfinished |
| Level/Floor | Room | Length(ft) | Width(ft) | Descriptions | |
| Room 1 | Main | Dining Ro | 14.2 | 14.83 | Hardwood Floor, Combined w/Living, Large Window |
| Room 2 | Main | Kitchen | 16.14 | 11.32 | Quartz Counter, B/I Appliances, Breakfast Bar |
| Room 3 | Main | Breakfast | 16.14 | 11.32 | Porcelain Floor, Glass Doors, W/O To Patio |
| Room 4 | Main | Family Ro | 14.2 | 19.71 | Hardwood Floor, Fireplace, Built-in Speakers |
| Room 5 | Main | Office | 14.2 | 14.2 | Hardwood Floor, Large Window, French Doors |
| Room 6 | Main | Den | 12 | 9.87 | Hardwood Floor, Fireplace, W/O To Patio |
| Room 7 | Second | Primary B | 16.14 | 24.47 | Hardwood Floor, 5 Pc Ensuite, Coffered Ceiling(s) |
| Room 8 | Second | Bedroom 2 | 11.97 | 15.94 | Hardwood Floor, 3 Pc Ensuite, California Shutters |
| Room 9 | Second | Bedroom 3 | 14.2 | 13.87 | Hardwood Floor, 4 Pc Bath, Closet Organizers |
| Room 10 | Second | Bedroom 4 | 14.2 | 13.87 | Hardwood Floor, Closet Organizers, Large Window |
| Washroom Type | No. of Pieces | Level |
| Washroom Type 1 | 2 | Main |
| Washroom Type 2 | 5 | 2nd |
| Washroom Type 3 | 3 | 2nd |
| Washroom Type 4 | 3 | 2nd |
| Washroom Type 5 | 2 | Main |
| Washroom Type 6 | 5 | Second |
| Washroom Type 7 | 3 | Second |
| Washroom Type 8 | 3 | Second |
| Washroom Type 9 | 0 |
| Total Area: | 0.00 |
| Property Type: | Detached |
| Style: | 2-Storey |
| Exterior: | Brick |
| Garage Type: | Attached |
| (Parking/)Drive: | Private Do |
| Drive Parking Spaces: | 9 |
| Park #1 | |
| Parking Type: | Private Do |
| Park #2 | |
| Parking Type: | Private Do |
| Pool: | None |
| CAC Included: | N |
| Water Included: | N |
| Cabel TV Included: | N |
| Common Elements Included: | N |
| Heat Included: | N |
| Parking Included: | N |
| Condo Tax Included: | N |
| Building Insurance Included: | N |
| Fireplace/Stove: | N |
| Heat Source: | Gas |
| Heat Type: | Forced Air |
| Central Air Conditioning: | Central Air |
| Central Vac: | N |
| Laundry Level: | Syste |
| Ensuite Laundry: | F |
| Sewers: | Septic |
$
%
Years
This calculator is for demonstration purposes only. Always consult a professional
financial advisor before making personal financial decisions.
| Although the information displayed is believed to be accurate, no warranties or representations are made of any kind. |
| RE/MAX REALTRON REALTY INC. |
|
|

BEHZAD Rahdari
Broker
Dir:
416-301-7556
Bus:
416-222-8600
Fax:
416-222-1237
| Book Showing | Email a Friend |
Jump To:
At a Glance:
| Type: | Freehold - Detached |
| Area: | Durham |
| Municipality: | Uxbridge |
| Neighbourhood: | Rural Uxbridge |
| Style: | 2-Storey |
| Lot Size: | 134.12 x 293.01(Feet) |
| Tax: | $12,100 |
| Beds: | 4 |
| Baths: | 4 |
| Fireplace: | N |
| Pool: | None |
Locatin Map:
Payment Calculator:

