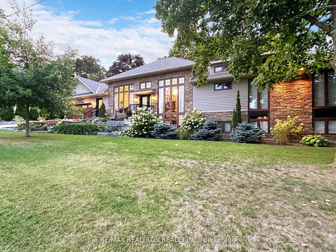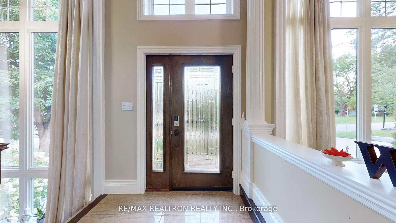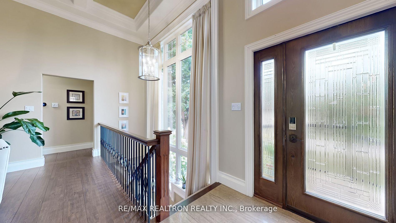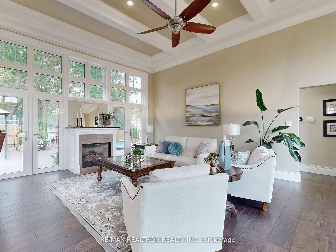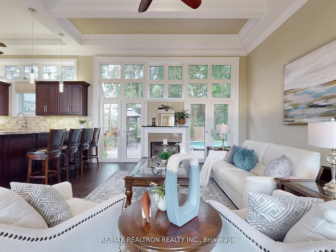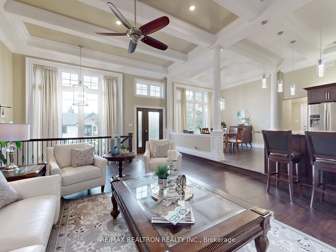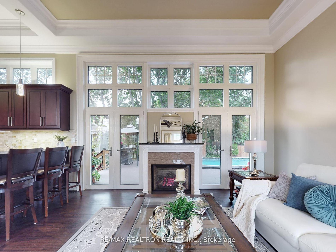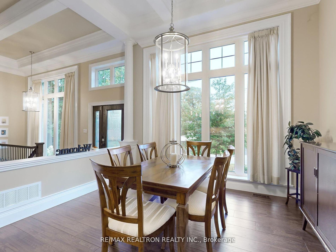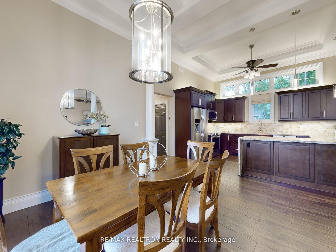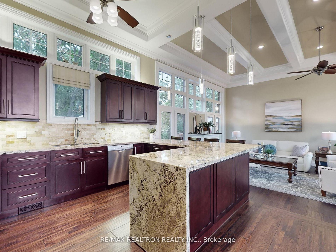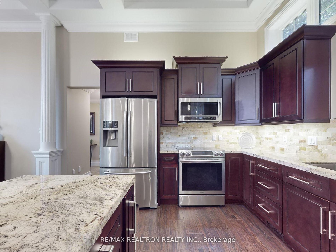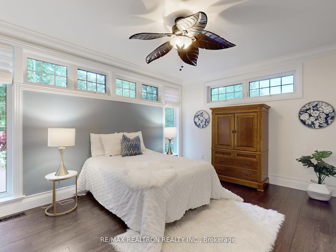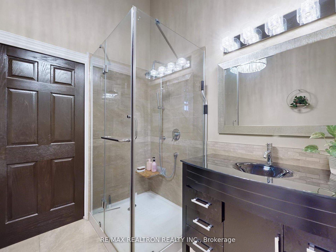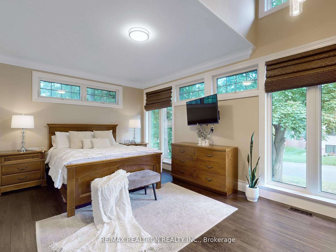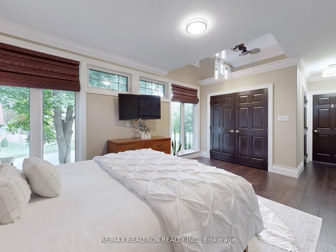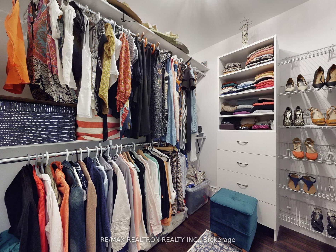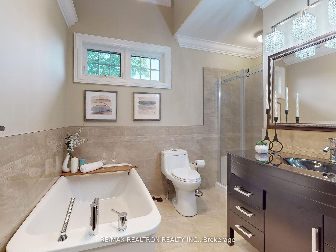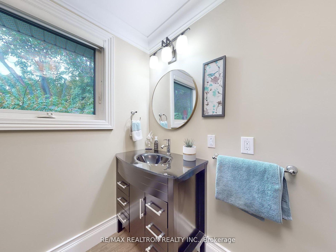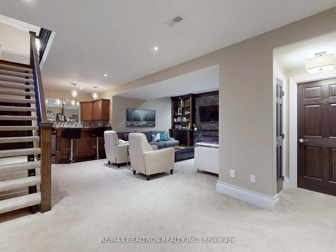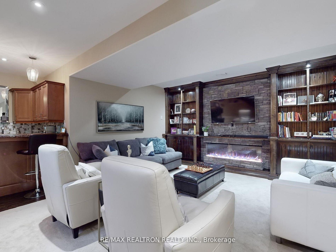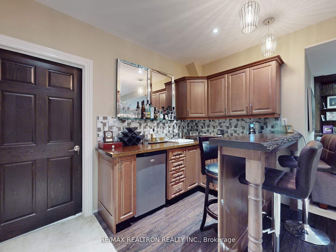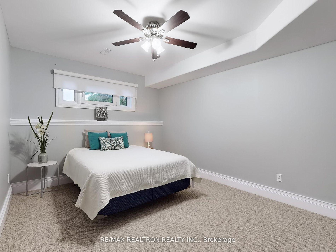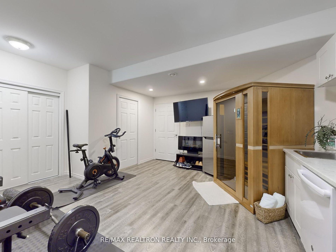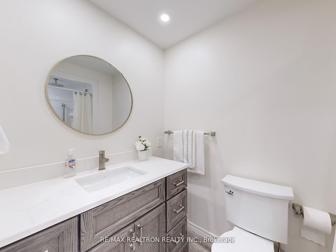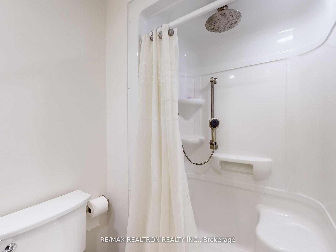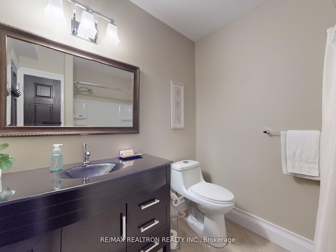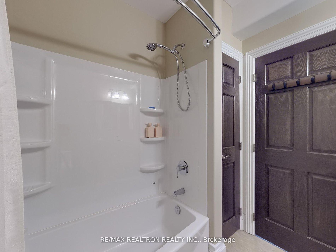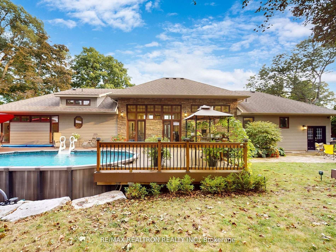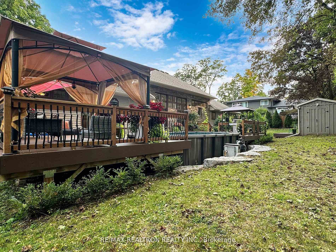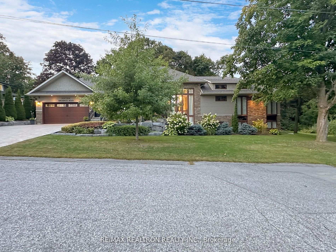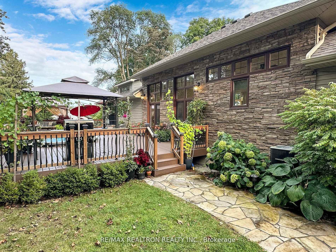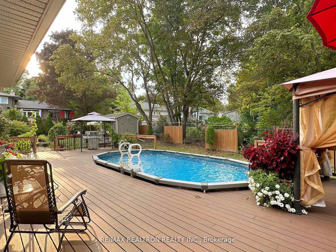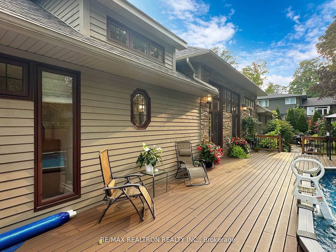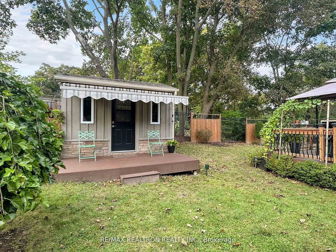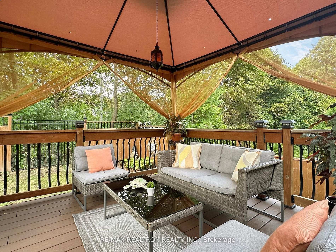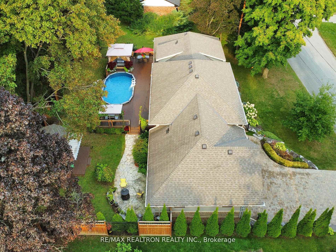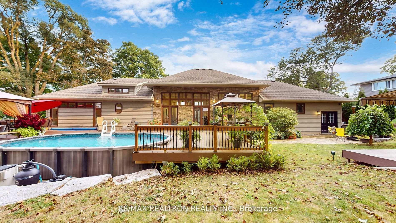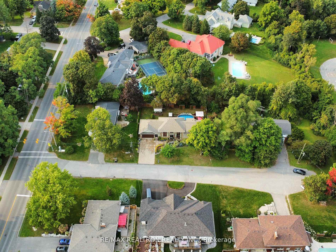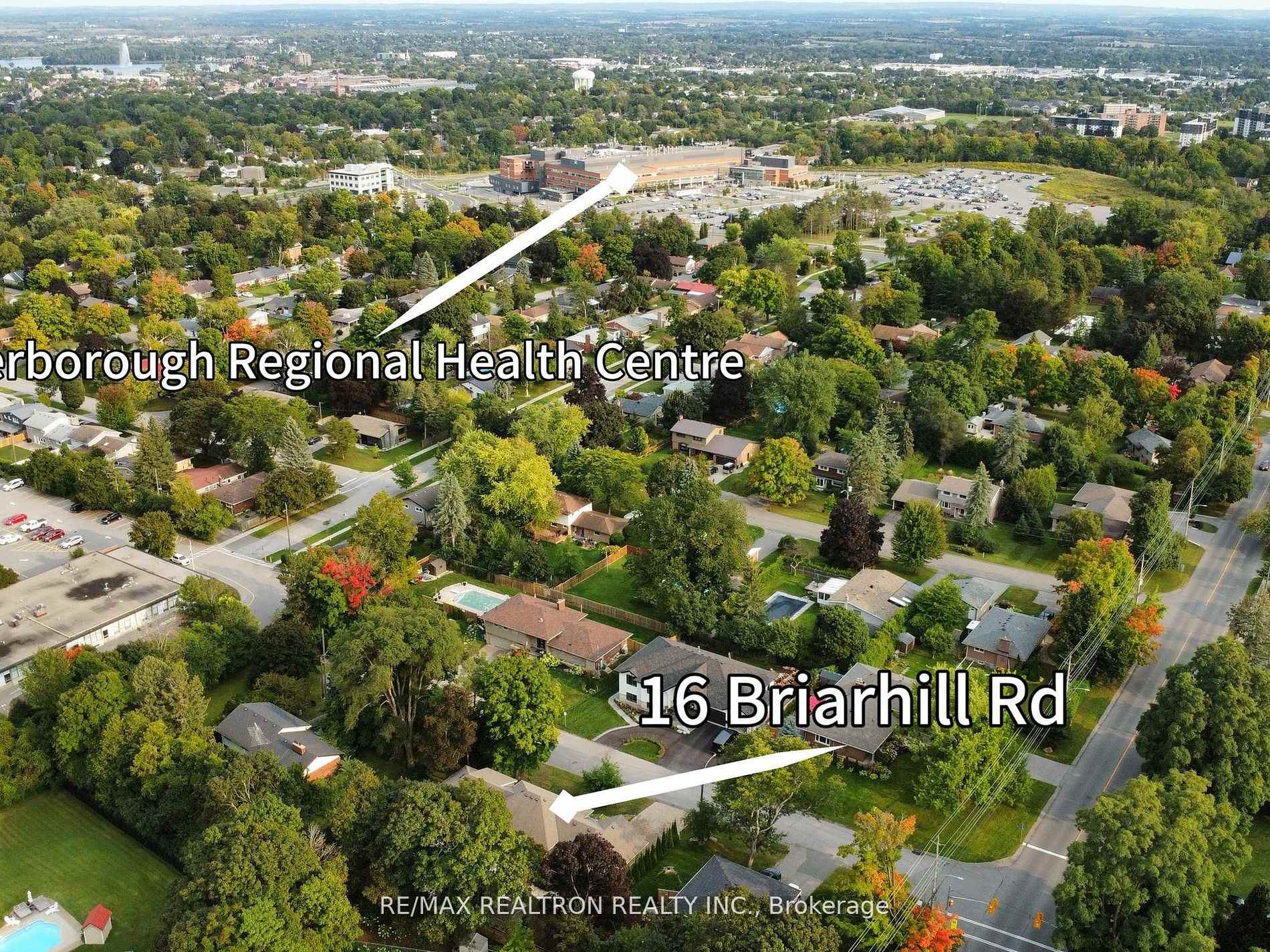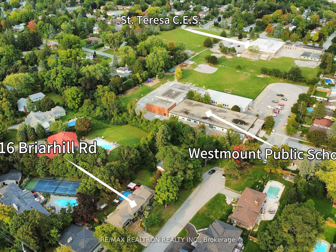$1,449,800
Available - For Sale
Listing ID: X11924416
16 BRIARHILL Rd , Peterborough, K9J 6L1, Ontario
| This exquisite luxury home immediately stands out with its interlock driveway and dramatic wall of windows. Built by the original custom builder for personal use, it features exceptional craftsmanship, including 2x8 framing, 14-foot coffered ceilings, gas fireplaces, and granite countertops with a waterfall edge. The main level offers an open-concept layout, complete with a spacious dining area, an eating bar, and 3/4" hardwood floors throughout. The bright and airy living room opens onto a private backyard haven, featuring a sunken 12 x 24 heated pool set within a 53' x 23' composite deck, surrounded by mature trees. Each of the two master suites offers a spa-like retreat, boasting 12'6" ceilings, 6-foot soaker tubs, and walk-in tiled showers. One suite also includes a dedicated dressing room. The expansive lower level is designed for entertaining, featuring a large family room with a built-in Napoleon fireplace, custom shelving, and a live-edge wet bar. A fourth bedroom on this level doubles as a home office with built-in desks and large south-facing windows, along with a separate guest suite for added accommodation. The insulated double garage opens onto a flagstone patio, while the fully fenced yard is bordered by custom metal and Sienna wood fencing. Situated on a quiet, prestigious cul-de-sac, just steps from top-rated schools and minutes from Peterborough regional health centre, including Westmount Public School, St. Teresa Catholic Elementary School, and St. Peter Catholic Secondary School. The area is also home to senior living facilities, this property is also ideally located near major city centers. This house is conveniently located in the hospital area, providing easy access to top healthcare facilities. Recently renovated, this home offers unmatched elegance and comfort for those seeking a premium lifestyle. providing a well-rounded community for all ages. |
| Price | $1,449,800 |
| Taxes: | $7781.97 |
| DOM | 60 |
| Occupancy by: | Owner |
| Address: | 16 BRIARHILL Rd , Peterborough, K9J 6L1, Ontario |
| Lot Size: | 100.00 x 85.00 (Feet) |
| Directions/Cross Streets: | South on Wallis Drive from Parkhill. Turn East at |
| Rooms: | 10 |
| Rooms +: | 5 |
| Bedrooms: | 2 |
| Bedrooms +: | 3 |
| Kitchens: | 1 |
| Kitchens +: | 0 |
| Family Room: | Y |
| Basement: | Finished |
| Level/Floor | Room | Length(ft) | Width(ft) | Descriptions | |
| Room 1 | Main | Great Rm | 24.01 | 16.99 | Hardwood Floor, Open Concept, Window Flr to Ceil |
| Room 2 | Main | Dining | 12 | 13.74 | Hardwood Floor, Window Flr to Ceil, O/Looks Frontyard |
| Room 3 | Main | Kitchen | 13.58 | 13.74 | Granite Counter, Stainless Steel Appl, O/Looks Backyard |
| Room 4 | Main | Bathroom | 9.32 | 6.92 | 2 Pc Ensuite, Combined W/Laundry |
| Room 5 | Main | Prim Bdrm | 16.56 | 11.74 | 5 Pc Ensuite, O/Looks Garden, Window Flr to Ceil |
| Room 6 | Main | Bathroom | 8.59 | 10 | Hardwood Floor, 5 Pc Ensuite, Window Flr to Ceil |
| Room 7 | Lower | 3rd Br | 15.15 | 11.74 | 4 Pc Ensuite |
| Room 8 | Bsmt | Bathroom | 7.9 | 7.08 | Tile Floor |
| Room 9 | Lower | Family | 29.98 | 29.98 | Electric Fireplace |
| Room 10 | Lower | Br | 16.99 | 11.74 | Broadloom |
| Room 11 | Lower | Br | 16.4 | 10.92 | Broadloom |
| Room 12 | Lower | Bathroom | 7.74 | 4.92 | Tile Floor |
| Washroom Type | No. of Pieces | Level |
| Washroom Type 1 | 2 | Main |
| Washroom Type 2 | 5 | Main |
| Washroom Type 3 | 5 | Main |
| Washroom Type 4 | 4 | Bsmt |
| Washroom Type 5 | 2 | Bsmt |
| Property Type: | Detached |
| Style: | Bungalow-Raised |
| Exterior: | Brick, Vinyl Siding |
| Garage Type: | Attached |
| (Parking/)Drive: | Pvt Double |
| Drive Parking Spaces: | 4 |
| Pool: | Abv Grnd |
| Other Structures: | Garden Shed |
| Property Features: | Hospital, Park, Public Transit, Rec Centre, School |
| Fireplace/Stove: | Y |
| Heat Source: | Gas |
| Heat Type: | Forced Air |
| Central Air Conditioning: | Central Air |
| Central Vac: | Y |
| Laundry Level: | Main |
| Elevator Lift: | N |
| Sewers: | Sewers |
| Water: | Municipal |
$
%
Years
This calculator is for demonstration purposes only. Always consult a professional
financial advisor before making personal financial decisions.
| Although the information displayed is believed to be accurate, no warranties or representations are made of any kind. |
| RE/MAX REALTRON REALTY INC. |
|
|

BEHZAD Rahdari
Broker
Dir:
416-301-7556
Bus:
416-222-8600
Fax:
416-222-1237
| Book Showing | Email a Friend |
Jump To:
At a Glance:
| Type: | Freehold - Detached |
| Area: | Peterborough |
| Municipality: | Peterborough |
| Neighbourhood: | Monaghan |
| Style: | Bungalow-Raised |
| Lot Size: | 100.00 x 85.00(Feet) |
| Tax: | $7,781.97 |
| Beds: | 2+3 |
| Baths: | 5 |
| Fireplace: | Y |
| Pool: | Abv Grnd |
Locatin Map:
Payment Calculator:

