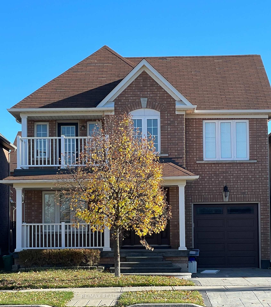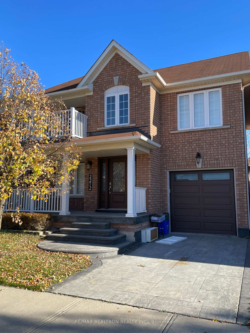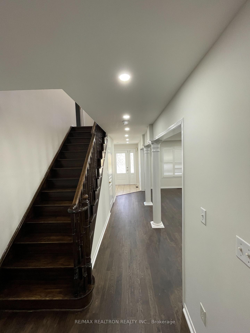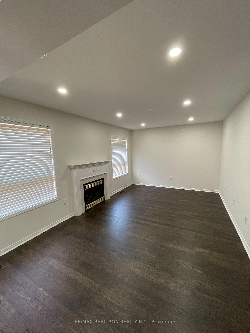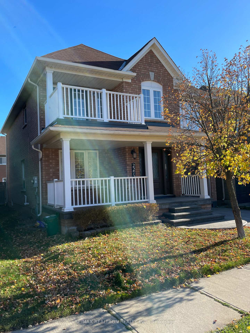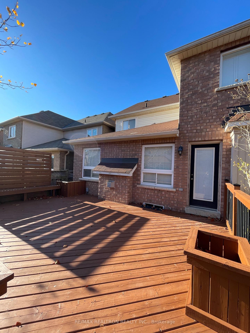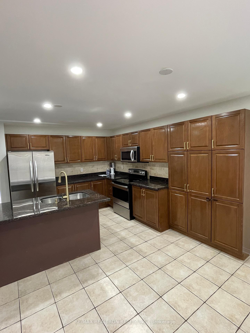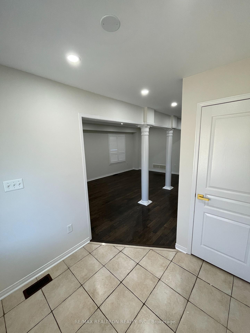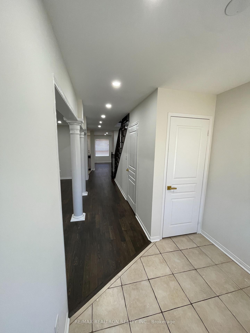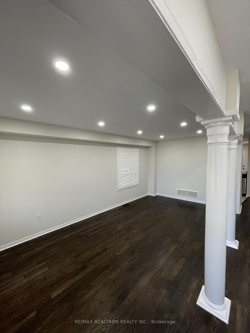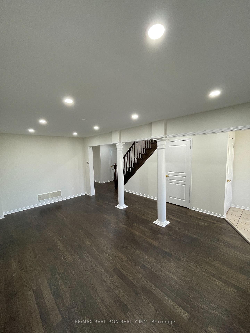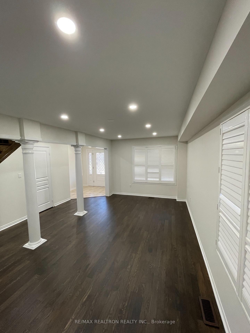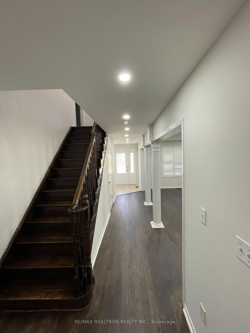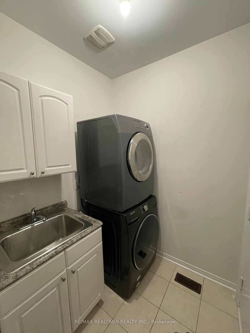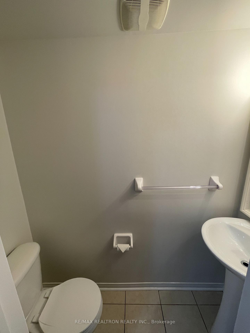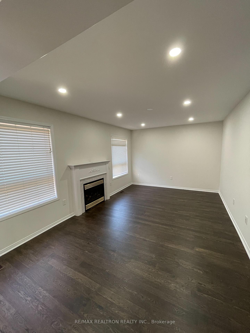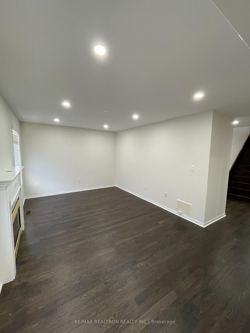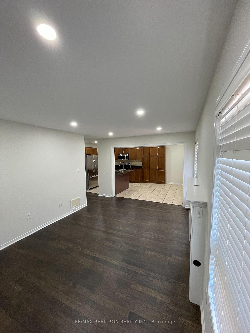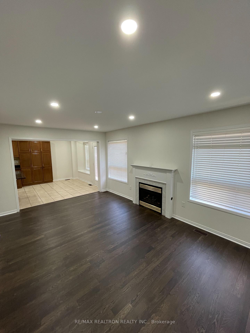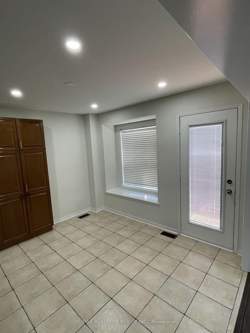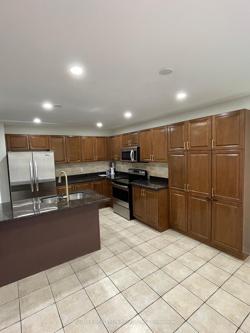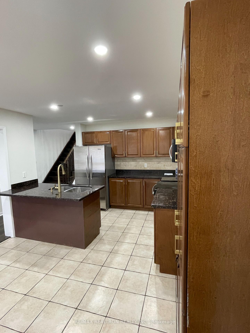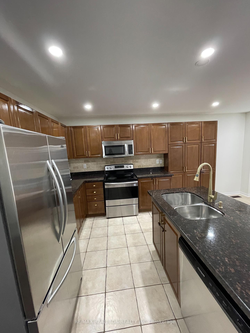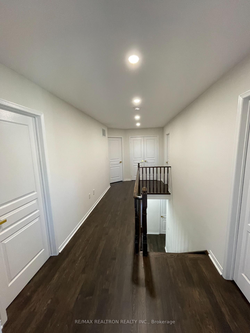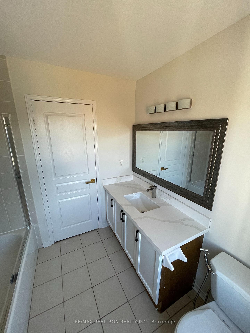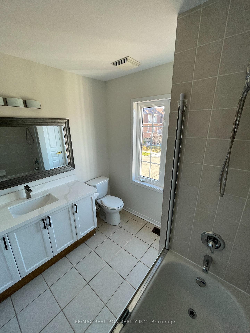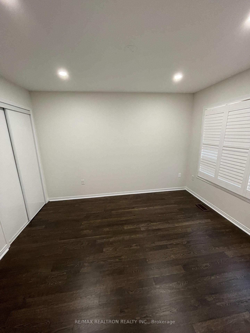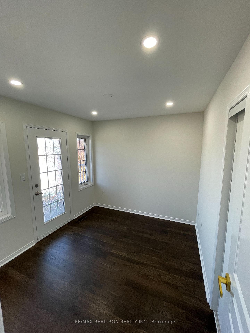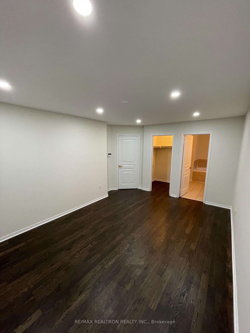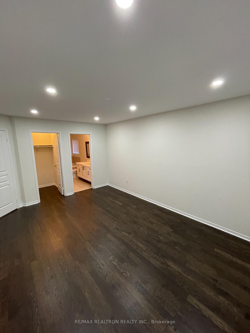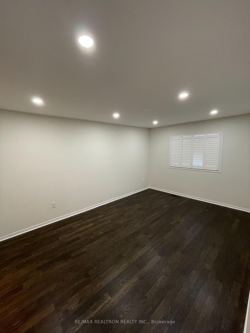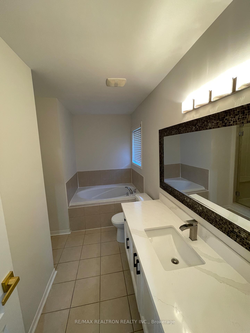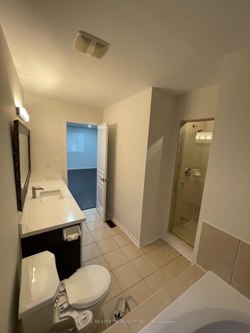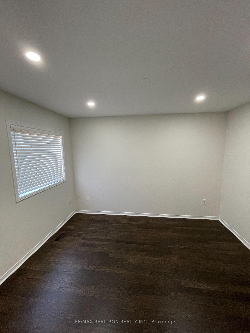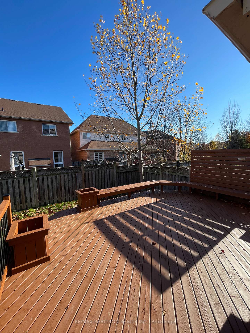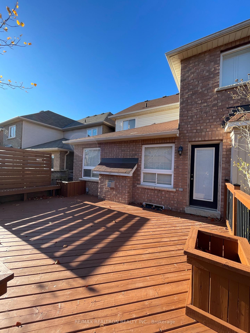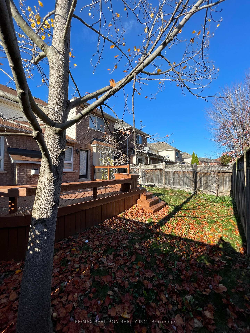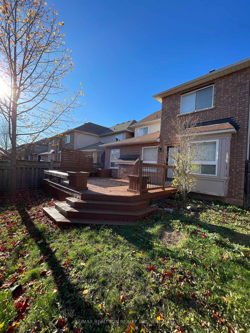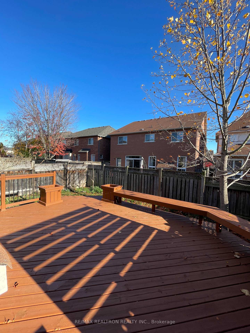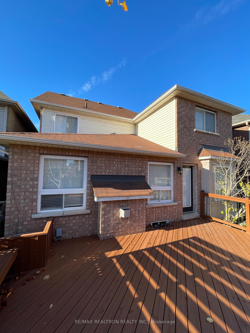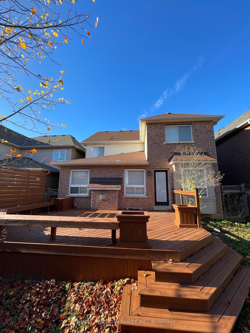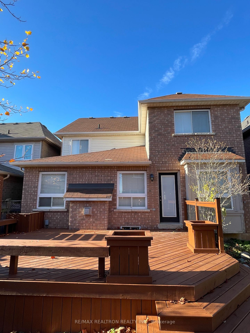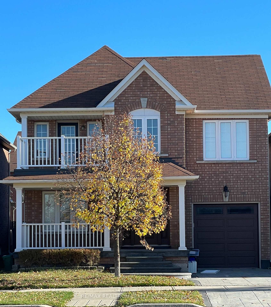$1,388,888
Available - For Sale
Listing ID: W11924193
2272 Fairmount Dr , Oakville, L6M 5J6, Ontario
| Location!Location!Location!House in Immaculate condition.California Shutters,Newly Done HardwoodFloor,Newly Done Staircase,Newly Done Front Door,Newly Done Garage Door,Freshly Painted,WhiteWashroom Cabinetry,Quart Countertops in Washrooms,New Door Handles,Large Outdoor Deck FreshlyPainted.Walking Distance to Parks,Amenities,Public Transit 5mins.walk,Garth Webb Sec.School4mins,Captain Wilson PS 4mins,French Immersion School 10mins,Upgraded Driveway and Steps.A beautifulStarted Home to grow a family and a spacious 2 storey home to Entertain your most valued guests. **EXTRAS** Tons of upgrades,Large Front Patio. |
| Price | $1,388,888 |
| Taxes: | $5666.23 |
| DOM | 60 |
| Occupancy by: | Vacant |
| Address: | 2272 Fairmount Dr , Oakville, L6M 5J6, Ontario |
| Lot Size: | 36.09 x 84.28 (Feet) |
| Directions/Cross Streets: | Dundas St W and Bronte Rd |
| Rooms: | 9 |
| Bedrooms: | 4 |
| Bedrooms +: | |
| Kitchens: | 1 |
| Family Room: | Y |
| Basement: | Full, Unfinished |
| Level/Floor | Room | Length(ft) | Width(ft) | Descriptions | |
| Room 1 | Main | Living | 19.29 | 11.91 | Hardwood Floor, Combined W/Dining, Pot Lights |
| Room 2 | Main | Dining | 14.37 | 8.99 | Hardwood Floor, Combined W/Living, Pot Lights |
| Room 3 | Main | Family | 16.99 | 10.96 | Hardwood Floor, Pot Lights, O/Looks Backyard |
| Room 4 | Main | Breakfast | 10.96 | 8.99 | Pot Lights, Tile Floor, O/Looks Backyard |
| Room 5 | Main | Kitchen | 10.96 | 8.99 | Stainless Steel Appl, Backsplash, Pot Lights |
| Room 6 | 2nd | Prim Bdrm | 16.01 | 10.96 | Hardwood Floor, 4 Pc Ensuite, Pot Lights |
| Room 7 | 2nd | 2nd Br | 11.71 | 9.94 | Hardwood Floor, Closet, Pot Lights |
| Room 8 | 2nd | 3rd Br | 11.71 | 9.94 | Hardwood Floor, Closet, Pot Lights |
| Room 9 | 2nd | 4th Br | 9.68 | 8.99 | Hardwood Floor, Closet, Pot Lights |
| Washroom Type | No. of Pieces | Level |
| Washroom Type 1 | 2 | Main |
| Washroom Type 2 | 4 | 2nd |
| Washroom Type 3 | 4 | 2nd |
| Property Type: | Detached |
| Style: | 2-Storey |
| Exterior: | Brick |
| Garage Type: | Built-In |
| (Parking/)Drive: | Private |
| Drive Parking Spaces: | 1 |
| Pool: | None |
| Approximatly Square Footage: | 2000-2500 |
| Property Features: | Park |
| Fireplace/Stove: | Y |
| Heat Source: | Gas |
| Heat Type: | Forced Air |
| Central Air Conditioning: | Central Air |
| Central Vac: | N |
| Laundry Level: | Main |
| Sewers: | Sewers |
| Water: | Municipal |
$
%
Years
This calculator is for demonstration purposes only. Always consult a professional
financial advisor before making personal financial decisions.
| Although the information displayed is believed to be accurate, no warranties or representations are made of any kind. |
| RE/MAX REALTRON REALTY INC. |
|
|

BEHZAD Rahdari
Broker
Dir:
416-301-7556
Bus:
416-222-8600
Fax:
416-222-1237
| Book Showing | Email a Friend |
Jump To:
At a Glance:
| Type: | Freehold - Detached |
| Area: | Halton |
| Municipality: | Oakville |
| Neighbourhood: | 1019 - WM Westmount |
| Style: | 2-Storey |
| Lot Size: | 36.09 x 84.28(Feet) |
| Tax: | $5,666.23 |
| Beds: | 4 |
| Baths: | 3 |
| Fireplace: | Y |
| Pool: | None |
Locatin Map:
Payment Calculator:

