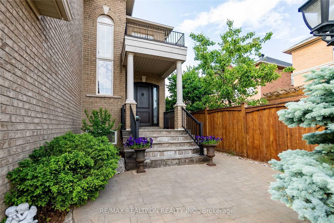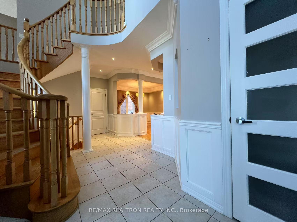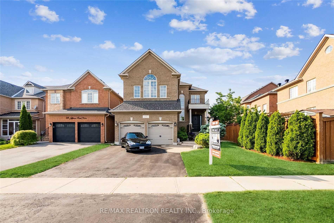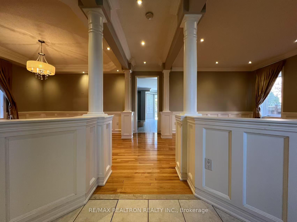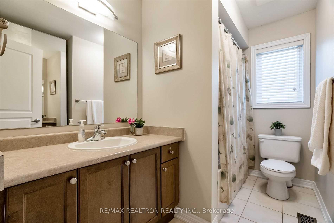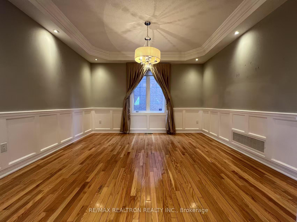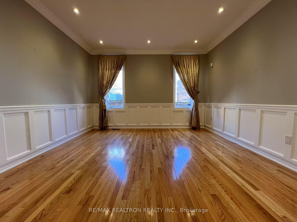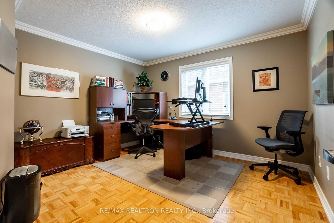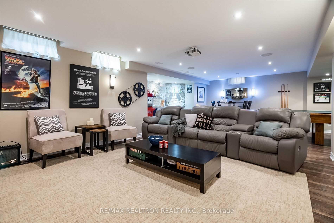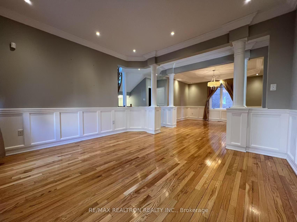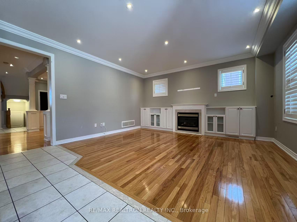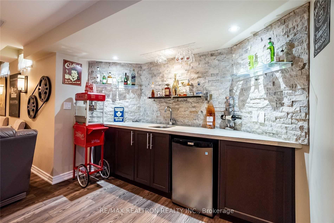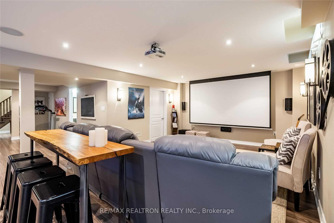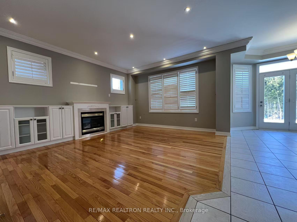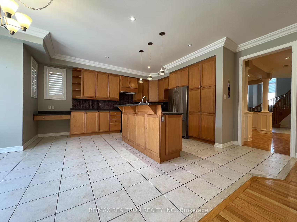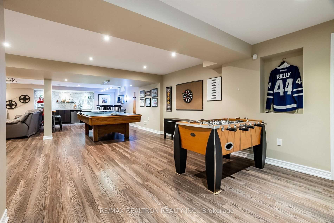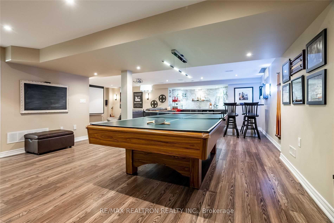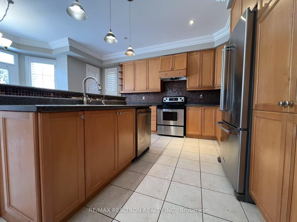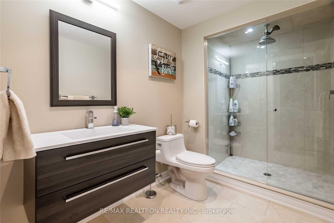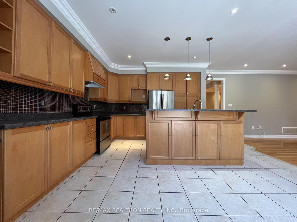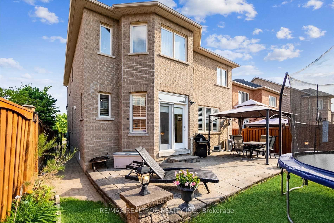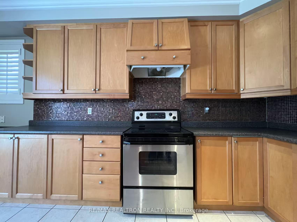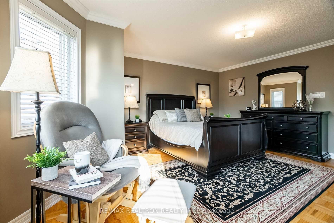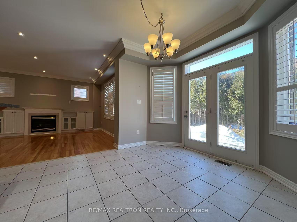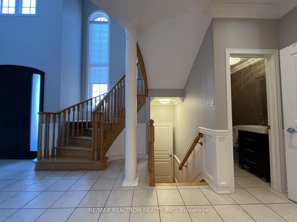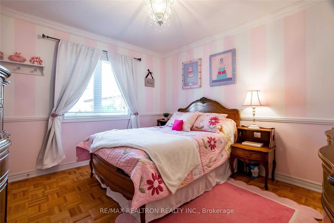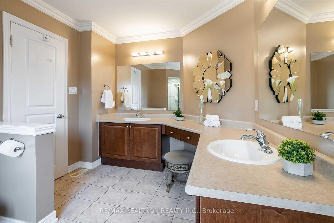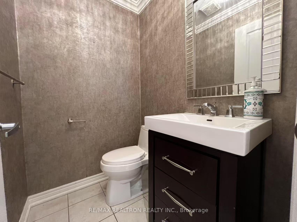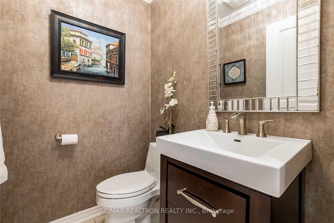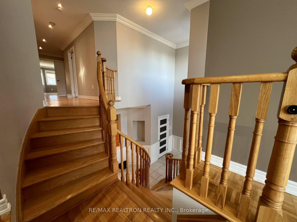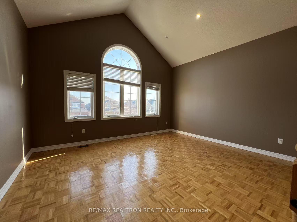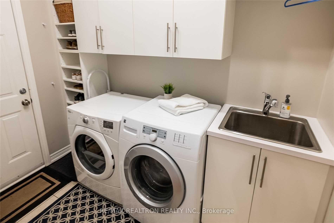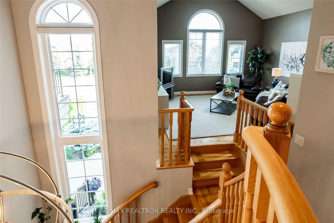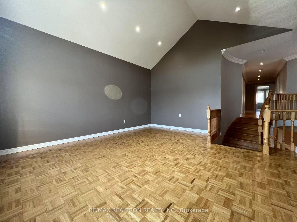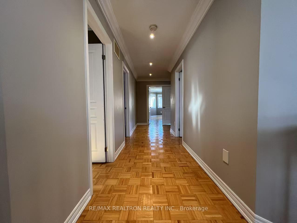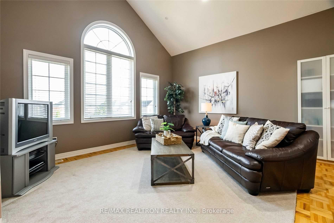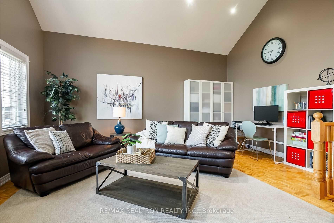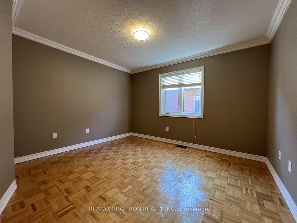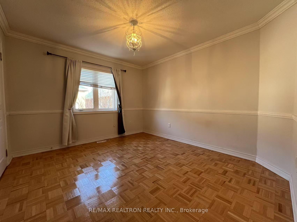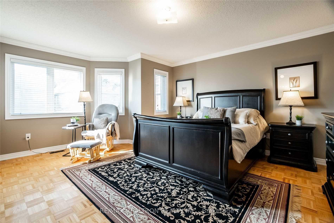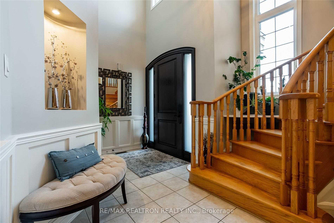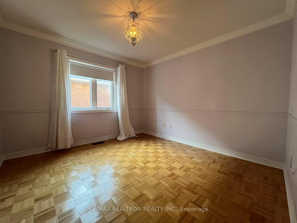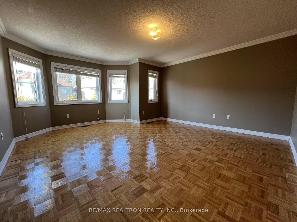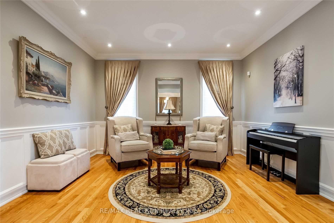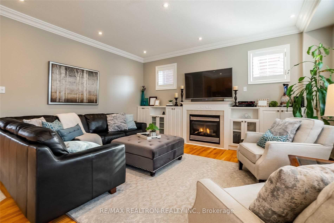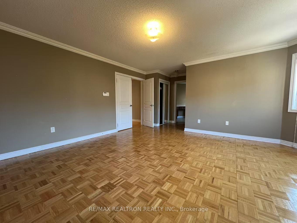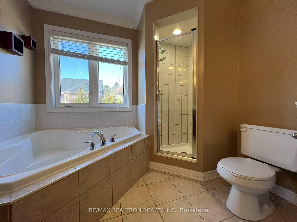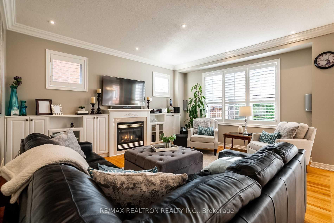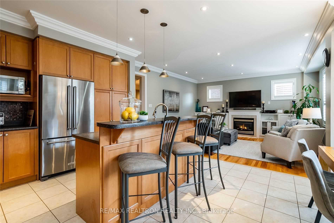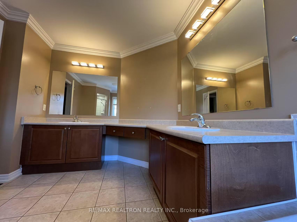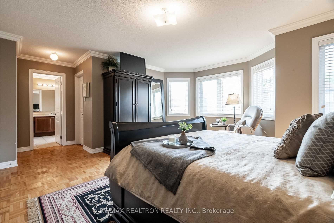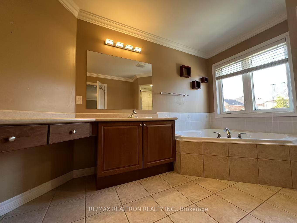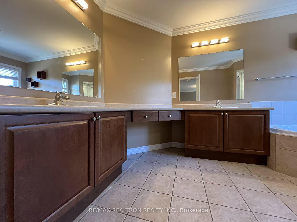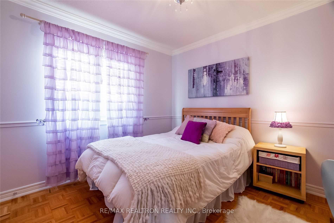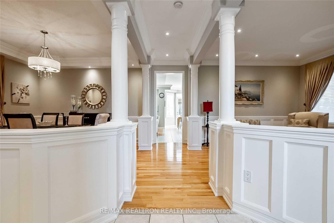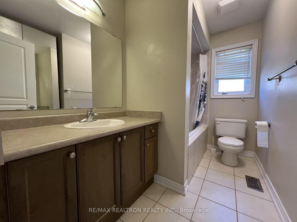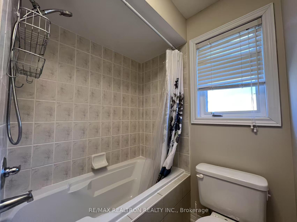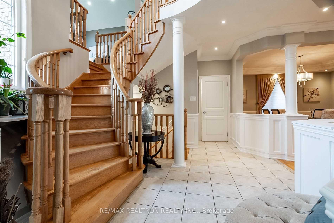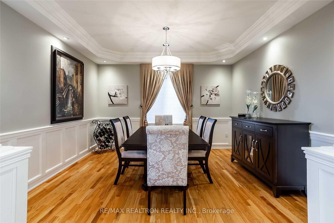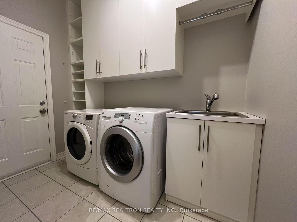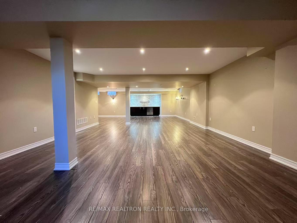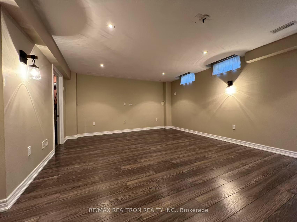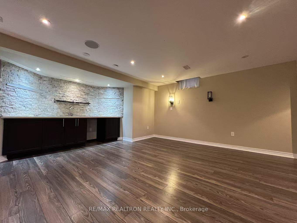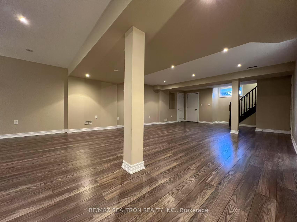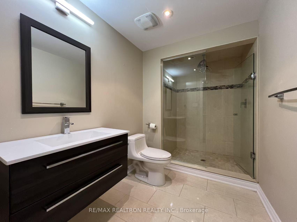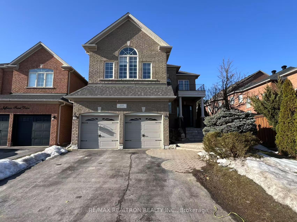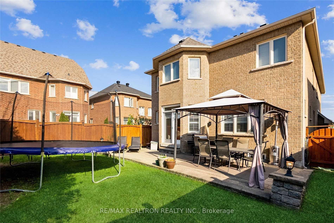$4,850
Available - For Rent
Listing ID: N11923726
114 Jefferson Forest Driv , Richmond Hill, L4E 4J8, York
| This Home Greets Us W/ Professional Landscaping, Custom Front Door, Spacious Foyer W/ Cathedral Ceilings & Custom Wainscotting. Over 4100Sqft Finished Living Space. Main Level Has Traditional Layout W/ Large Principle Rms, 9Ft Ceilings, Crown Moulding & Pot Lights Throughout. Bonus 2nd Floor Great Rm W/ Vaulted Ceilings. Finished Basement W/ Theatre, Games Room, Wet Bar & 3Pc Bathroom. Steps To Jefferson Forest Trails, Parks, Highly Ranked Schools & Yrt. **EXTRAS** S/S Fridge, S/S Stove, S/S Dishwasher, Washer, Dryer, Gas Fireplace, Garage Door Opener |
| Price | $4,850 |
| Taxes: | $0.00 |
| DOM | 60 |
| Payment Frequency: | Monthly |
| Payment Method: | Cheque |
| Rental Application Required: | T |
| Deposit Required: | True |
| Credit Check: | T |
| Employment Letter | T |
| References Required: | T |
| Occupancy by: | Tenant |
| Address: | 114 Jefferson Forest Driv , Richmond Hill, L4E 4J8, York |
| Directions/Cross Streets: | Yonge St & Jefferson Forest Dr |
| Rooms: | 10 |
| Rooms +: | 2 |
| Bedrooms: | 4 |
| Bedrooms +: | 0 |
| Kitchens: | 1 |
| Family Room: | T |
| Basement: | Finished |
| Furnished: | Unfu |
| Level/Floor | Room | Length(ft) | Width(ft) | Descriptions | |
| Room 1 | Main | Living | 12.99 | 12 | Hardwood Floor, Crown Moulding, Pot Lights |
| Room 2 | Main | Living Ro | 12.99 | 12 | Hardwood Floor, Crown Moulding, Pot Lights |
| Room 3 | Main | Dining Ro | 12.99 | 12 | Hardwood Floor, Coffered Ceiling(s), Large Window |
| Room 4 | Main | Family Ro | 16.01 | 14.01 | Hardwood Floor, Galley Kitchen, B/I Shelves |
| Room 5 | Main | Kitchen | 14.33 | 14.01 | Stainless Steel Appl, Centre Island, Pot Lights |
| Room 6 | Main | Breakfast | 10.99 | 10.66 | Breakfast Bar, W/O To Patio, Crown Moulding |
| Room 7 | Second | Great Roo | 17.68 | 16.01 | Vaulted Ceiling(s), Picture Window, Hardwood Floor |
| Room 8 | Second | Primary B | 16.99 | 14.99 | 5 Pc Ensuite, Walk-In Closet(s), Bay Window |
| Room 9 | Second | Bedroom 2 | 12 | 10.99 | Parquet, Crown Moulding, Large Window |
| Room 10 | Second | Bedroom 3 | 12 | 11.51 | Parquet, Crown Moulding, Large Window |
| Room 11 | Second | Bedroom 4 | 11.51 | 10.99 | Parquet, Crown Moulding, Large Window |
| Room 12 | Basement | Media Roo | Laminate, Wet Bar, Open Concept | ||
| Room 13 | Basement | Game Room | Laminate, 3 Pc Bath, Pot Lights |
| Washroom Type | No. of Pieces | Level |
| Washroom Type 1 | 2 | Main |
| Washroom Type 2 | 4 | 2nd |
| Washroom Type 3 | 5 | 2nd |
| Washroom Type 4 | 3 | Bsmt |
| Washroom Type 5 | 2 | Main |
| Washroom Type 6 | 4 | Second |
| Washroom Type 7 | 5 | Second |
| Washroom Type 8 | 3 | Basement |
| Washroom Type 9 | 0 |
| Total Area: | 0.00 |
| Property Type: | Detached |
| Style: | 2-Storey |
| Exterior: | Brick |
| Garage Type: | Attached |
| (Parking/)Drive: | Private Do |
| Drive Parking Spaces: | 4 |
| Park #1 | |
| Parking Type: | Private Do |
| Park #2 | |
| Parking Type: | Private Do |
| Pool: | None |
| Private Entrance: | T |
| Laundry Access: | Ensuite |
| CAC Included: | N |
| Water Included: | N |
| Cabel TV Included: | N |
| Common Elements Included: | N |
| Heat Included: | N |
| Parking Included: | Y |
| Condo Tax Included: | N |
| Building Insurance Included: | N |
| Fireplace/Stove: | Y |
| Heat Source: | Gas |
| Heat Type: | Forced Air |
| Central Air Conditioning: | Central Air |
| Central Vac: | N |
| Laundry Level: | Syste |
| Ensuite Laundry: | F |
| Sewers: | Sewer |
| Although the information displayed is believed to be accurate, no warranties or representations are made of any kind. |
| RE/MAX REALTRON REALTY INC. |
|
|

BEHZAD Rahdari
Broker
Dir:
416-301-7556
Bus:
416-222-8600
Fax:
416-222-1237
| Book Showing | Email a Friend |
Jump To:
At a Glance:
| Type: | Freehold - Detached |
| Area: | York |
| Municipality: | Richmond Hill |
| Neighbourhood: | Jefferson |
| Style: | 2-Storey |
| Beds: | 4 |
| Baths: | 4 |
| Fireplace: | Y |
| Pool: | None |
Locatin Map:

