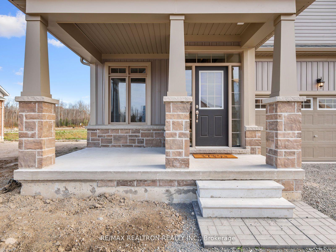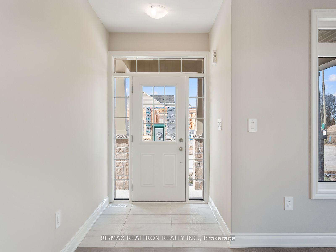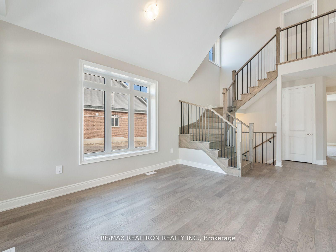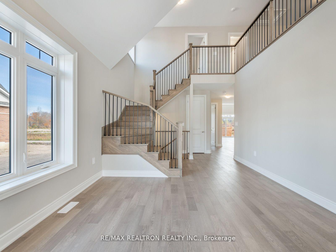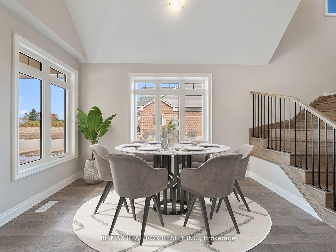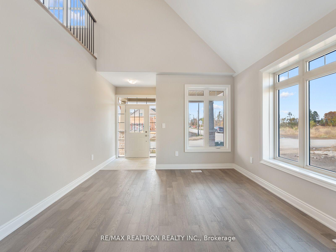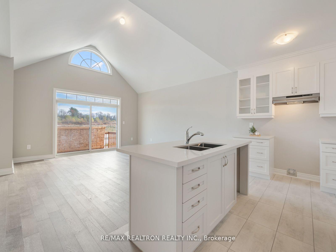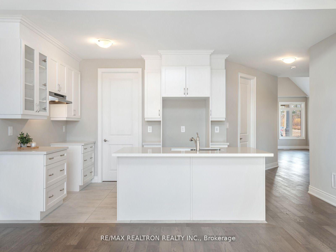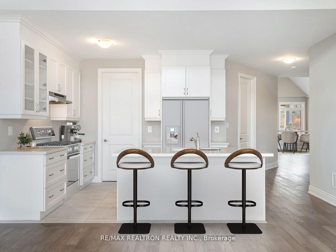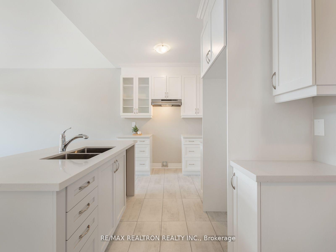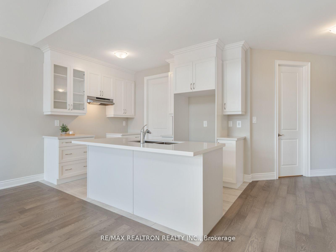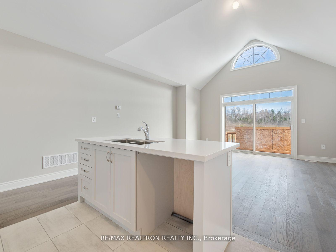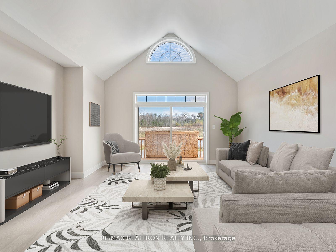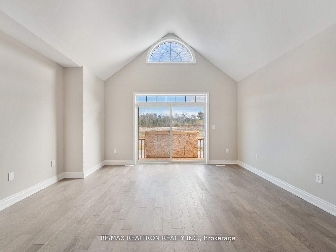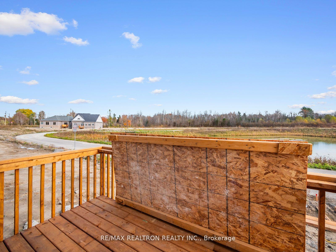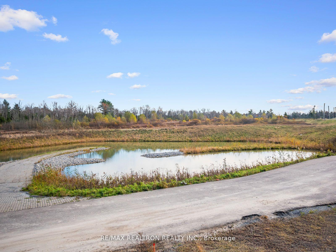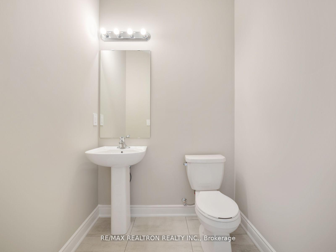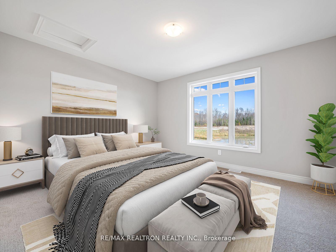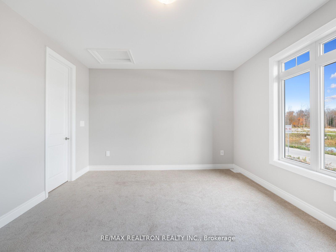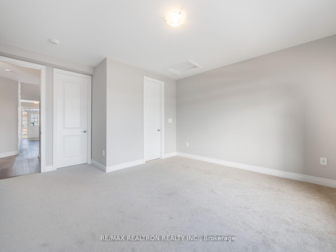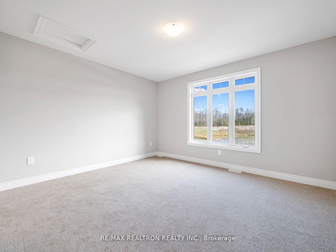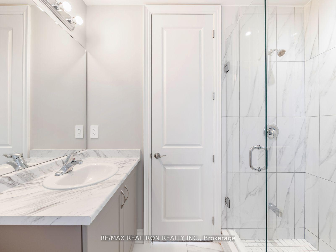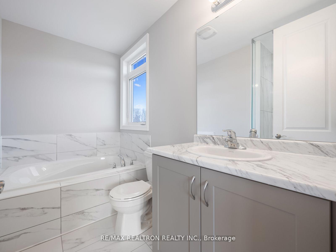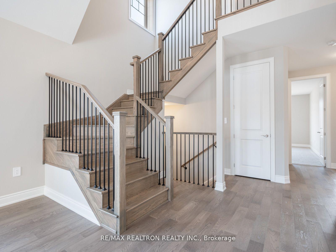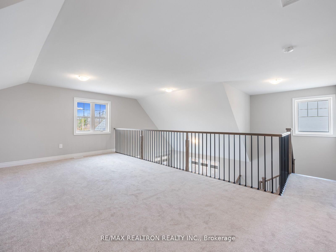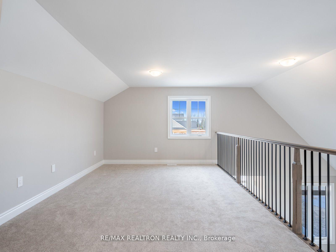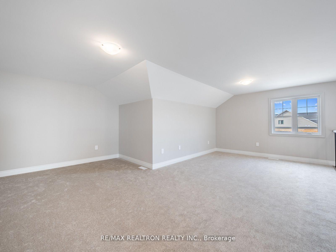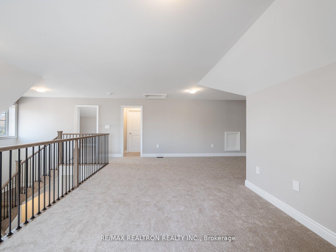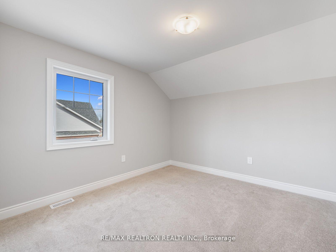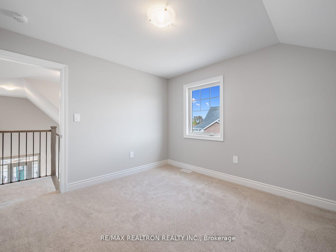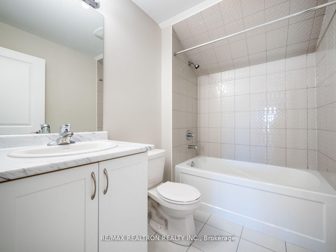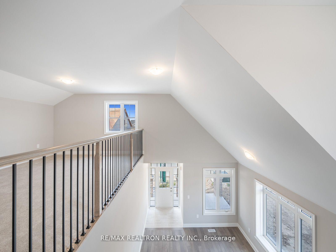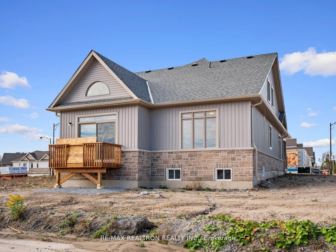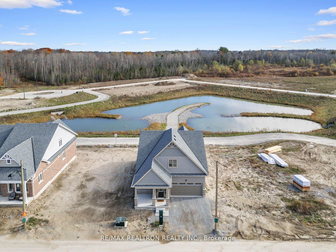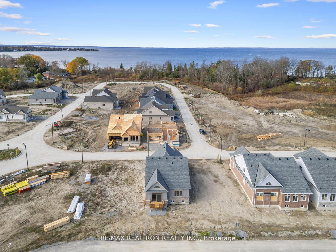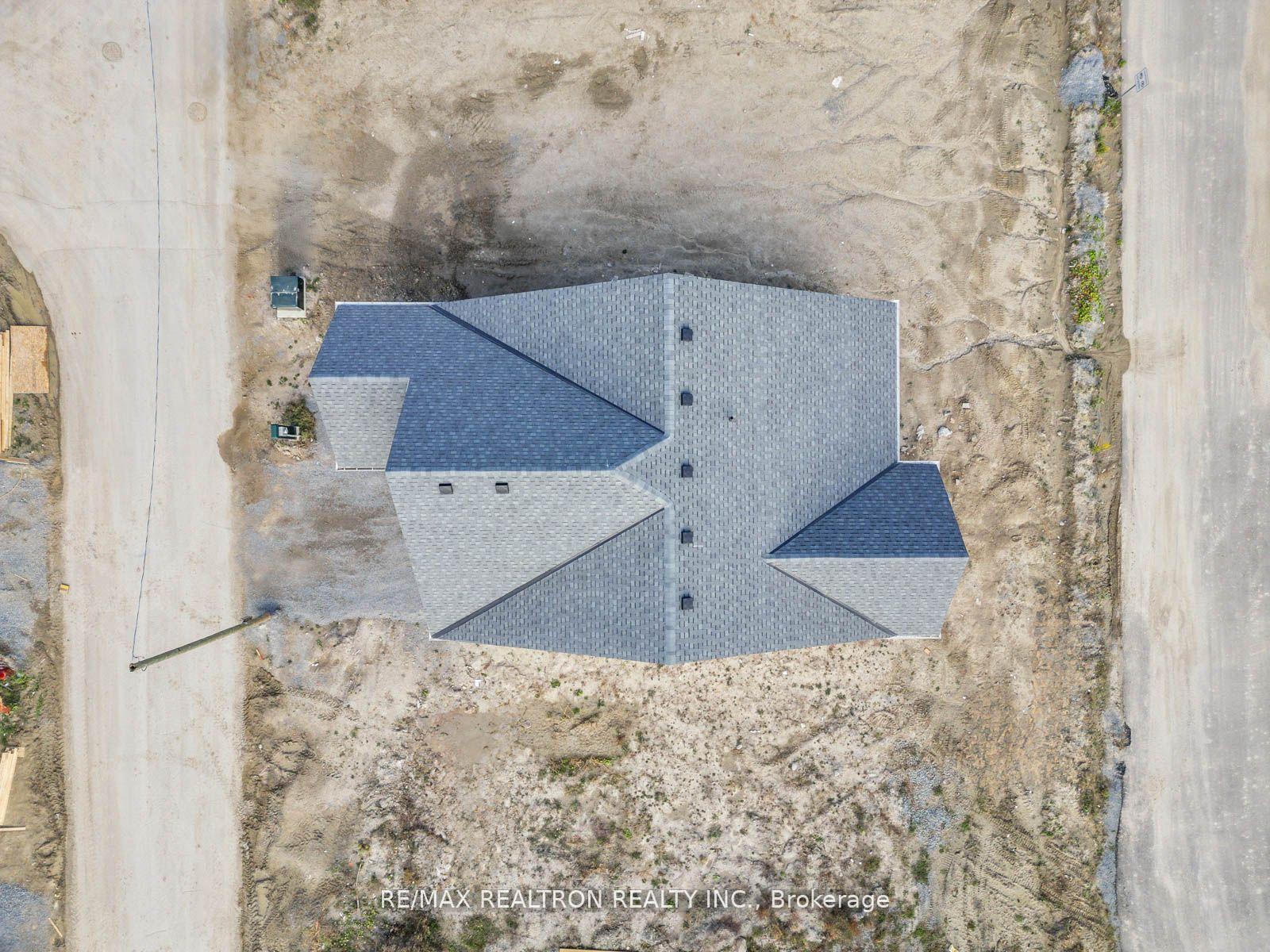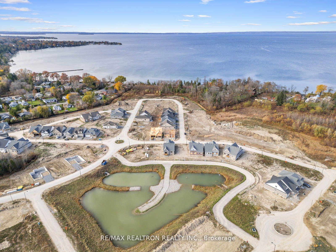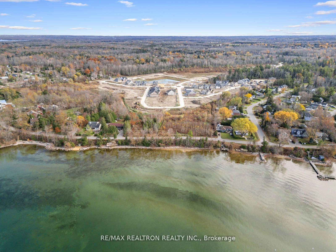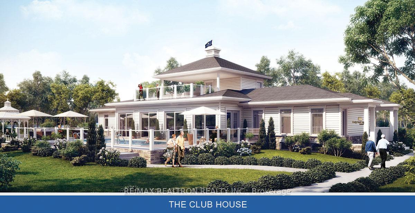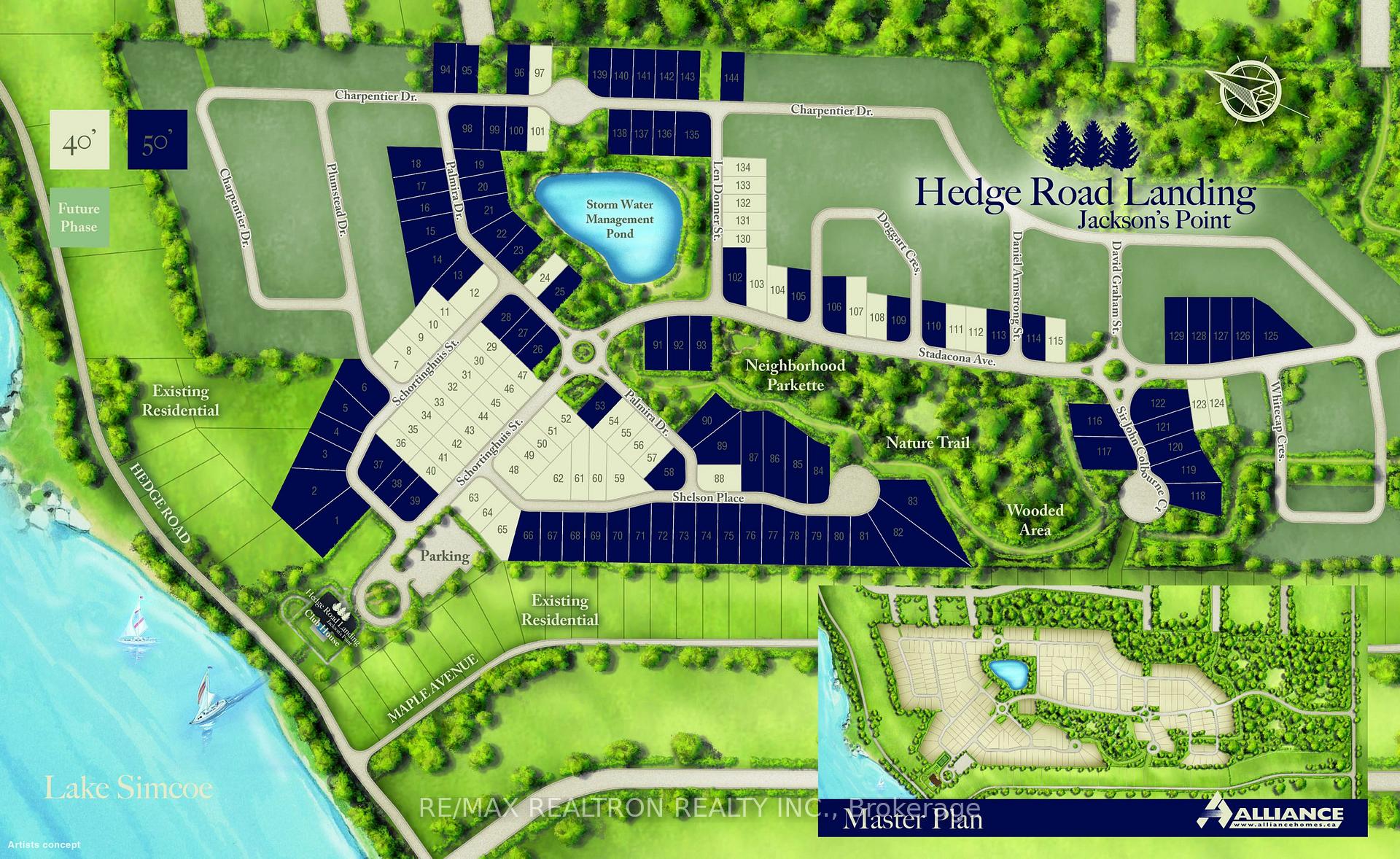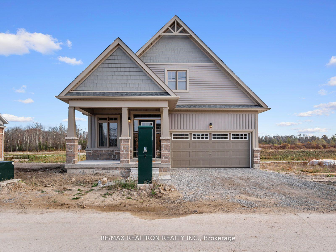$989,000
Available - For Sale
Listing ID: N11923251
43 Palmira Dr , Georgina, L0E 1R0, Ontario
| Welcome to 43 Palmira Drive, located in Hedge Road Landing an exciting new adult lifestyle community on the shores of beautiful Lake Simcoe. One of the first of its kind, this community offers charming bungalow-style homes and 260 feet of lake shoreline. Soon, residents will also enjoy a state-of-the-art community clubhouse with a large pool, gym, and multi-level waterfront decks. Embrace the simple life with landscaping and snow removal handled for you, while nearby beaches, parks, golf courses, and lake access are just steps away. This stunning, never-lived-in bungaloft features 2 bedrooms, 3 bathrooms, a spacious loft, and over 1,850 square feet of living space, all on a premium lot overlooking a serene pond. As you step inside, you'll be greeted by soaring ceilings and an abundance of natural light. The main floor boasts a gorgeous white kitchen with a large center island, quartz countertops, and ample storage. The open-concept living room, with its vaulted cathedral ceilings, leads to a deck overlooking the pond perfect for relaxation. A dedicated dining room provides an ideal space for hosting dinners and gatherings. Conveniently located just minutes from Jacksons Point and Sibbald Point, and only 60 minutes from downtown Toronto, this home offers a peaceful lakeside retreat with city accessibility. |
| Price | $989,000 |
| Taxes: | $0.00 |
| DOM | 62 |
| Occupancy by: | Vacant |
| Address: | 43 Palmira Dr , Georgina, L0E 1R0, Ontario |
| Lot Size: | 40.00 x 100.00 (Feet) |
| Directions/Cross Streets: | Black River Rd & Dalton Rd |
| Rooms: | 6 |
| Bedrooms: | 2 |
| Bedrooms +: | |
| Kitchens: | 1 |
| Family Room: | N |
| Basement: | Unfinished |
| Level/Floor | Room | Length(ft) | Width(ft) | Descriptions | |
| Room 1 | Main | Dining | 12 | 13.97 | Hardwood Floor, Large Window, Cathedral Ceiling |
| Room 2 | Main | Living | 14.4 | 16.01 | Hardwood Floor, W/O To Deck, Cathedral Ceiling |
| Room 3 | Main | Kitchen | 16.01 | 8 | Tile Ceiling, Centre Island, Quartz Counter |
| Room 4 | Main | Prim Bdrm | 14.99 | 12.99 | Broadloom, W/I Closet, Ensuite Bath |
| Room 5 | 2nd | 2nd Br | 10.59 | 11.38 | Broadloom, Closet, Window |
| Room 6 | 2nd | Loft | 18.01 | 22.6 | Broadloom, Open Concept, Large Window |
| Room 7 | Lower | Other | 29.39 | 24.01 |
| Washroom Type | No. of Pieces | Level |
| Washroom Type 1 | 4 | Main |
| Washroom Type 2 | 2 | Main |
| Washroom Type 3 | 4 | Upper |
| Approximatly Age: | New |
| Property Type: | Detached |
| Style: | Bungaloft |
| Exterior: | Stone, Vinyl Siding |
| Garage Type: | Built-In |
| (Parking/)Drive: | Private |
| Drive Parking Spaces: | 2 |
| Pool: | None |
| Approximatly Age: | New |
| Approximatly Square Footage: | 1500-2000 |
| Property Features: | Beach, Campground, Golf, Lake Access, Marina, Park |
| Fireplace/Stove: | N |
| Heat Source: | Gas |
| Heat Type: | Forced Air |
| Central Air Conditioning: | None |
| Central Vac: | N |
| Sewers: | Sewers |
| Water: | Municipal |
$
%
Years
This calculator is for demonstration purposes only. Always consult a professional
financial advisor before making personal financial decisions.
| Although the information displayed is believed to be accurate, no warranties or representations are made of any kind. |
| RE/MAX REALTRON REALTY INC. |
|
|

BEHZAD Rahdari
Broker
Dir:
416-301-7556
Bus:
416-222-8600
Fax:
416-222-1237
| Virtual Tour | Book Showing | Email a Friend |
Jump To:
At a Glance:
| Type: | Freehold - Detached |
| Area: | York |
| Municipality: | Georgina |
| Neighbourhood: | Sutton & Jackson's Point |
| Style: | Bungaloft |
| Lot Size: | 40.00 x 100.00(Feet) |
| Approximate Age: | New |
| Beds: | 2 |
| Baths: | 3 |
| Fireplace: | N |
| Pool: | None |
Locatin Map:
Payment Calculator:

