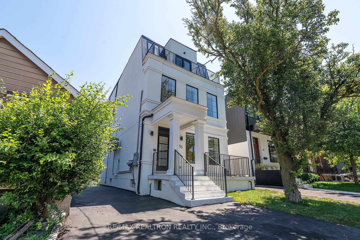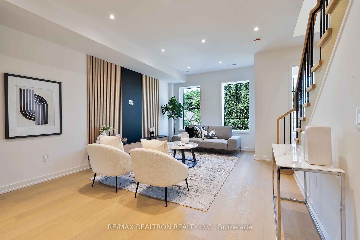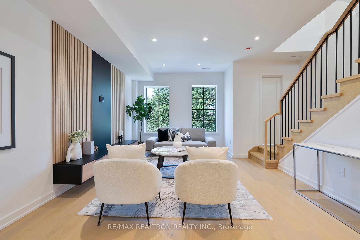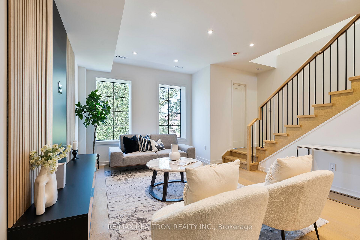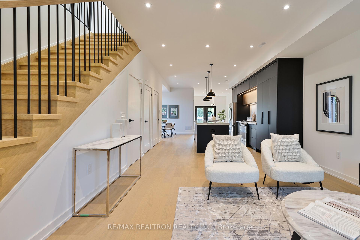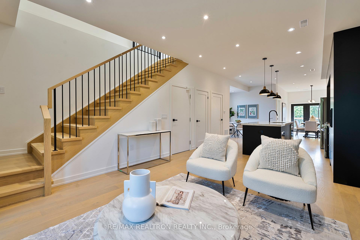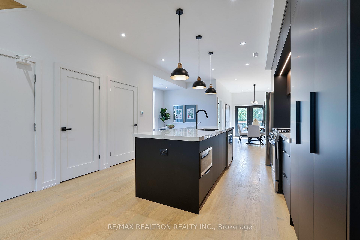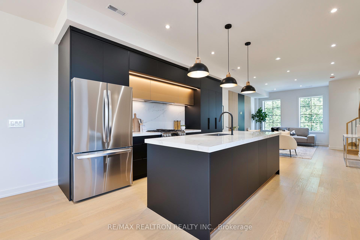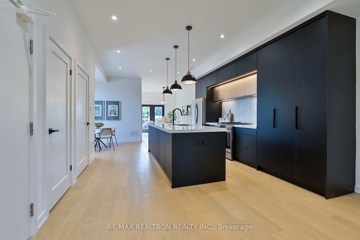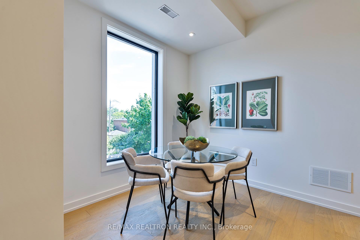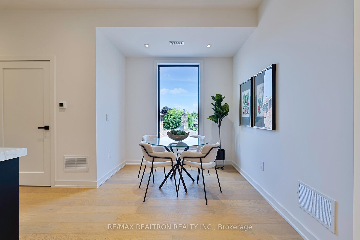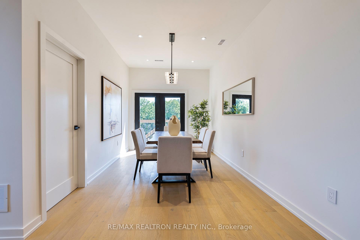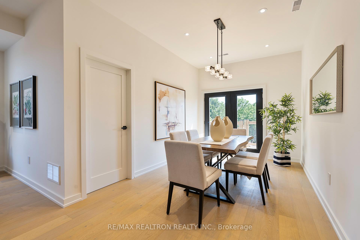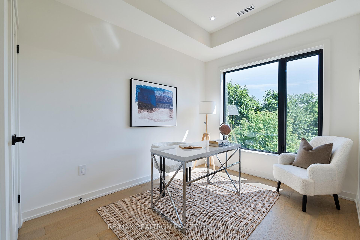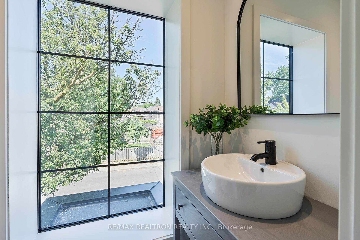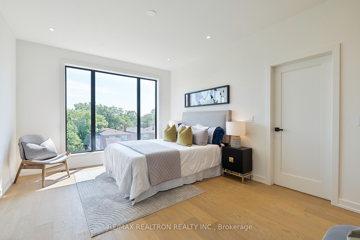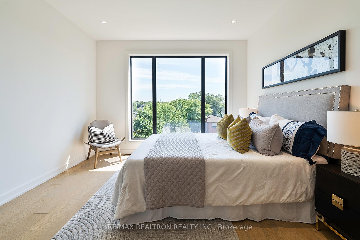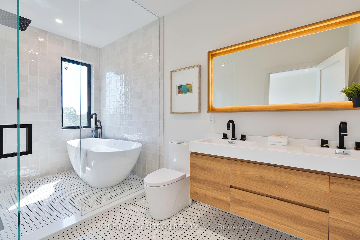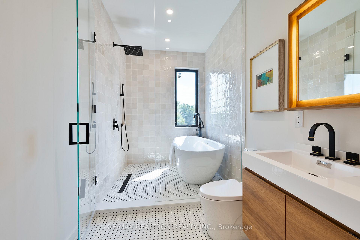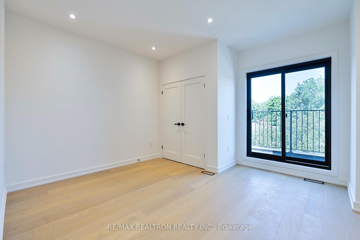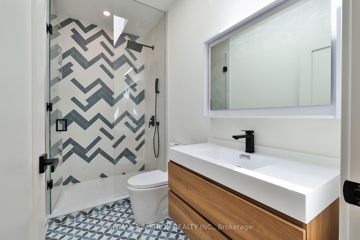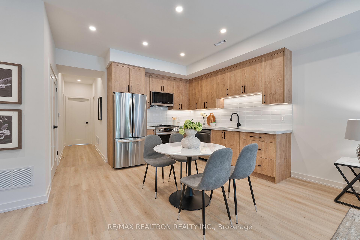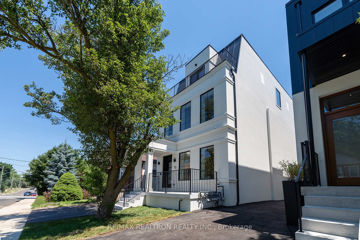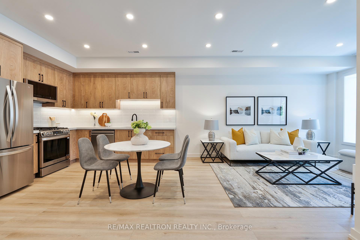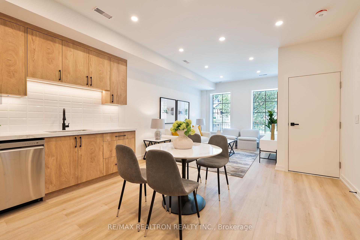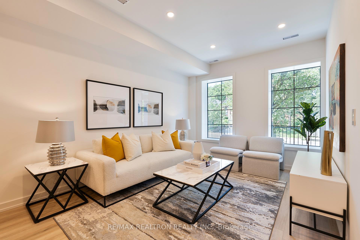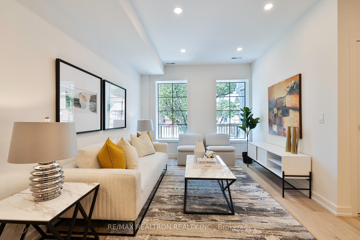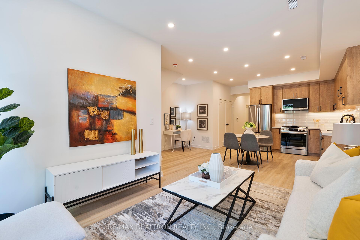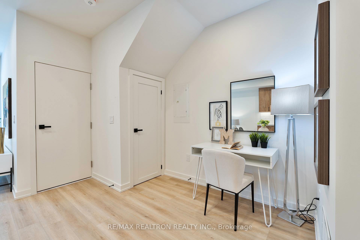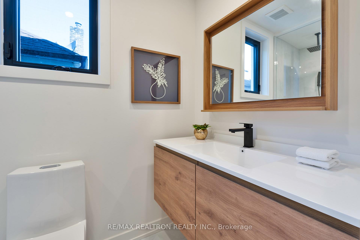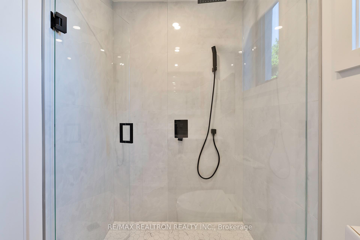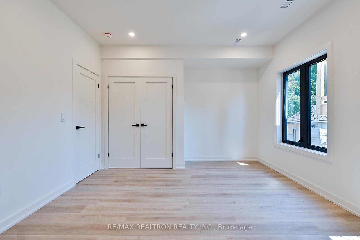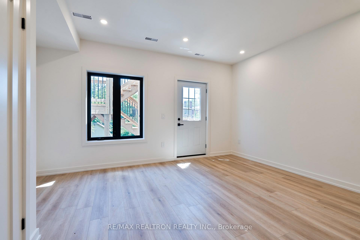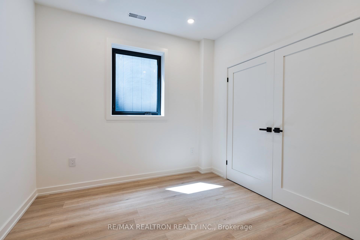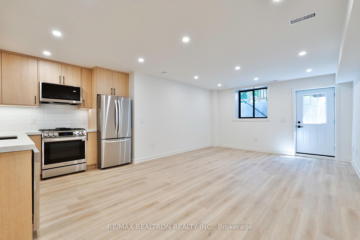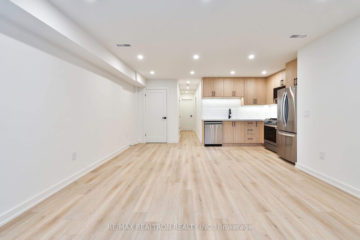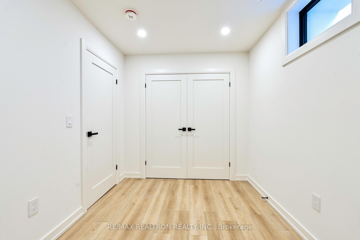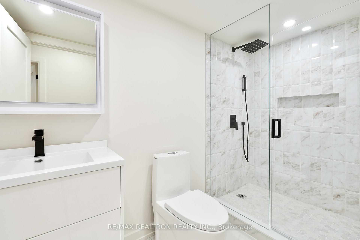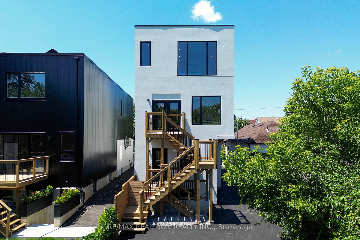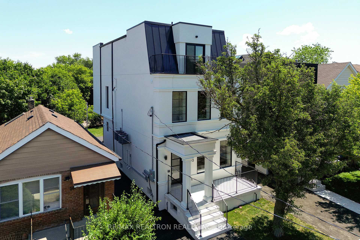$2,688,000
Available - For Sale
Listing ID: C11922505
53 Alameda Ave , Toronto, M6C 3W3, Ontario
| Custom Built Legal Triplex, Boasting High-End Finishes. A Luxury and Practical two storey unit on second. & third floor W/ 4 Bdrms, Very Bright & Airy, Featuring High Ceilings, Large Windows, Open Concept with Gourmet Kitchen & Large Centre Island, Perfect for Entertaining, Pot Lights & Wide Plank Hardwoods Throughout, Generous Size Primary Bdrm W/ 5 Pc Spa Ensuite, Perfect to be Owner Occupied. While Collecting Rent from the other units. Main Floor & Lower Level Units Feature 2 Bedrooms Unit, Open Concept W/ High Ceilings. Live in the upper unit while generating rental income $$$ from other units. Walking distance to Parks, TTC Public Transit, Shopping Etc. All Units have Been Soundproofed & Have separate Heating/Cooling Systems & Hydro Meters. **EXTRAS** Fantastic neighbourhood, Walking to shops/restaurants of Eglinton and St. Clair West, Cedarvale Ravine/Park Nature Trails, Outdoor Tennis Courts, Sport Fields, & Off Leash Dog Park. Short Walk To TTC & Eglinton Lrt. |
| Price | $2,688,000 |
| Taxes: | $9549.00 |
| DOM | 61 |
| Occupancy by: | Partial |
| Address: | 53 Alameda Ave , Toronto, M6C 3W3, Ontario |
| Lot Size: | 25.25 x 132.00 (Feet) |
| Directions/Cross Streets: | Eglinton/Allen |
| Rooms: | 14 |
| Rooms +: | 5 |
| Bedrooms: | 6 |
| Bedrooms +: | 2 |
| Kitchens: | 2 |
| Kitchens +: | 1 |
| Family Room: | Y |
| Basement: | Apartment, Sep Entrance |
| Level/Floor | Room | Length(ft) | Width(ft) | Descriptions | |
| Room 1 | 2nd | Living | 13.28 | 16.86 | Pot Lights, Hardwood Floor |
| Room 2 | 2nd | Kitchen | 13.28 | 20.5 | Centre Island, B/I Appliances |
| Room 3 | 2nd | Dining | 9.51 | 13.32 | W/O To Deck, Pot Lights, Hardwood Floor |
| Room 4 | 2nd | Library | 8.17 | 12.99 | Hardwood Floor, Pot Lights, Picture Window |
| Room 5 | 3rd | Prim Bdrm | 11.87 | 15.28 | W/I Closet, Hardwood Floor, 5 Pc Ensuite |
| Room 6 | 3rd | 2nd Br | 13.81 | 12.92 | Hardwood Floor, Closet |
| Room 7 | 3rd | 3rd Br | 9.97 | 10.14 | Hardwood Floor, Picture Window, Closet |
| Room 8 | Main | Living | 13.51 | 13.42 | Pot Lights, Large Window |
| Room 9 | Main | Kitchen | 16.86 | 12.07 | Combined W/Dining, Pot Lights, Stainless Steel Appl |
| Room 10 | Main | Br | 15.09 | 12.6 | Closet, Walk-Out |
| Room 11 | Main | 2nd Br | 9.54 | 9.38 | Closet, Large Window |
| Washroom Type | No. of Pieces | Level |
| Washroom Type 1 | 5 | 3rd |
| Washroom Type 2 | 3 | 3rd |
| Washroom Type 3 | 2 | 2nd |
| Washroom Type 4 | 3 | Main |
| Washroom Type 5 | 3 | Bsmt |
| Property Type: | Detached |
| Style: | 3-Storey |
| Exterior: | Metal/Side, Stucco/Plaster |
| Garage Type: | Detached |
| (Parking/)Drive: | Mutual |
| Drive Parking Spaces: | 3 |
| Pool: | None |
| Fireplace/Stove: | N |
| Heat Source: | Gas |
| Heat Type: | Forced Air |
| Central Air Conditioning: | Central Air |
| Central Vac: | N |
| Sewers: | Sewers |
| Water: | Municipal |
$
%
Years
This calculator is for demonstration purposes only. Always consult a professional
financial advisor before making personal financial decisions.
| Although the information displayed is believed to be accurate, no warranties or representations are made of any kind. |
| RE/MAX REALTRON REALTY INC. |
|
|

BEHZAD Rahdari
Broker
Dir:
416-301-7556
Bus:
416-222-8600
Fax:
416-222-1237
| Virtual Tour | Book Showing | Email a Friend |
Jump To:
At a Glance:
| Type: | Freehold - Detached |
| Area: | Toronto |
| Municipality: | Toronto |
| Neighbourhood: | Oakwood Village |
| Style: | 3-Storey |
| Lot Size: | 25.25 x 132.00(Feet) |
| Tax: | $9,549 |
| Beds: | 6+2 |
| Baths: | 5 |
| Fireplace: | N |
| Pool: | None |
Locatin Map:
Payment Calculator:

