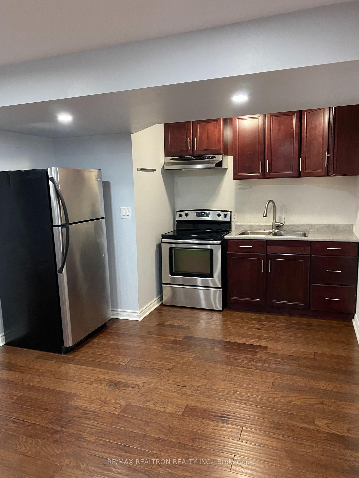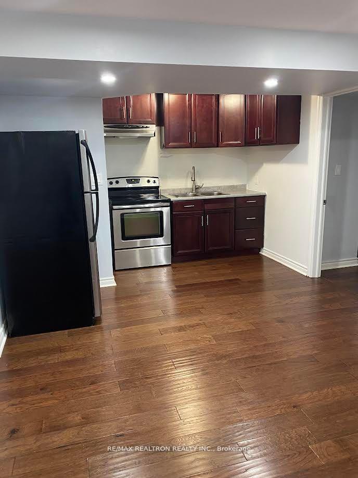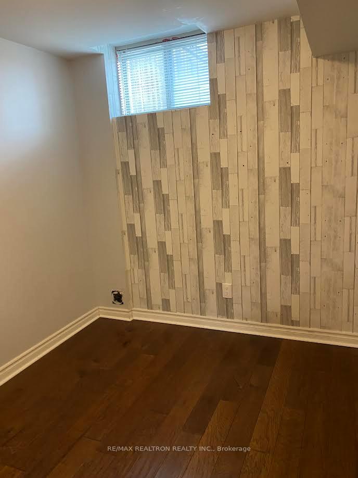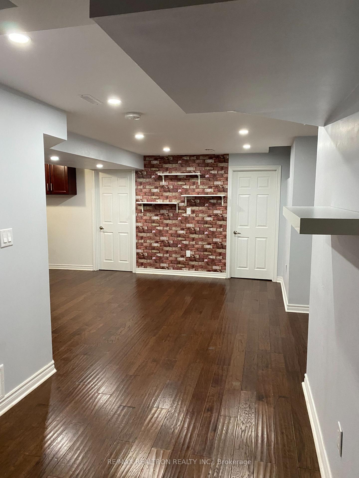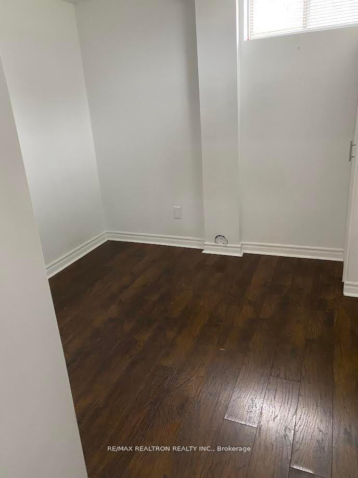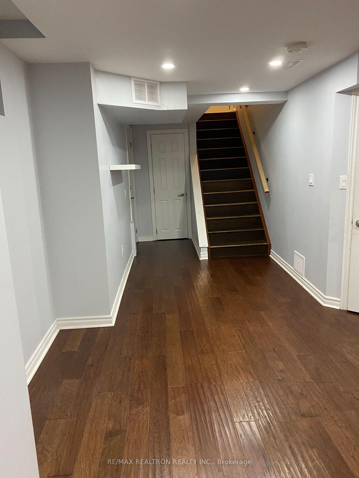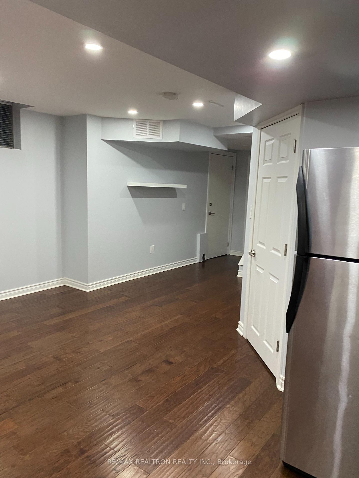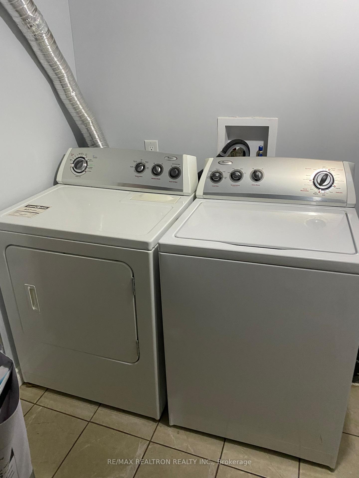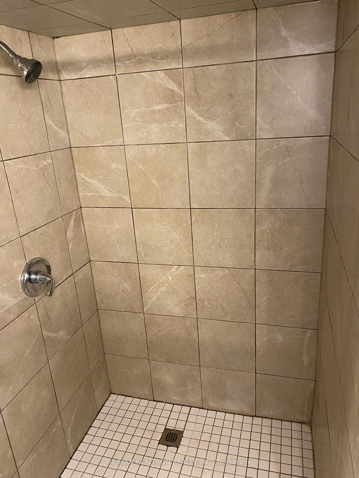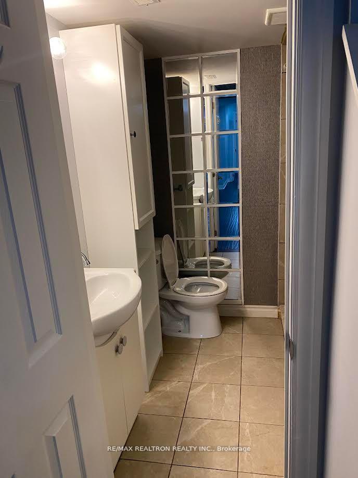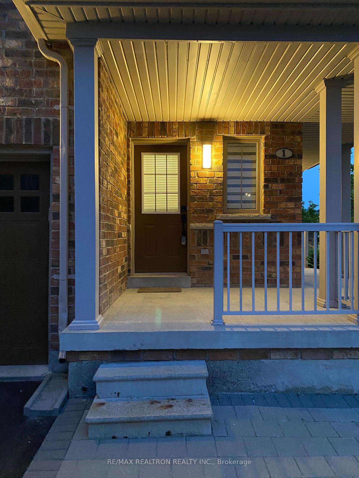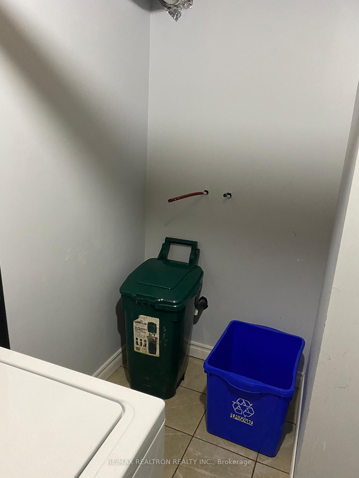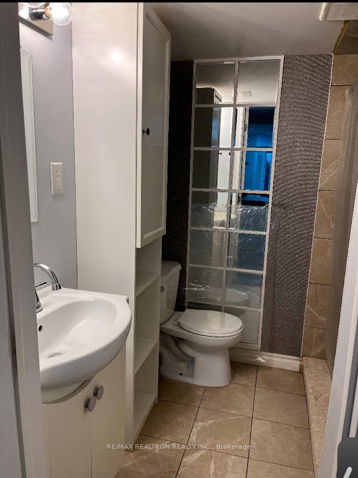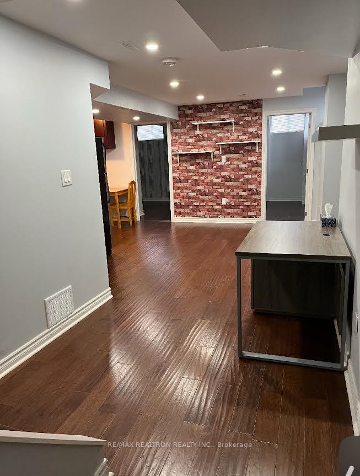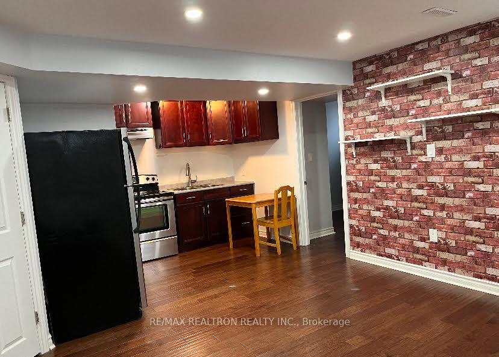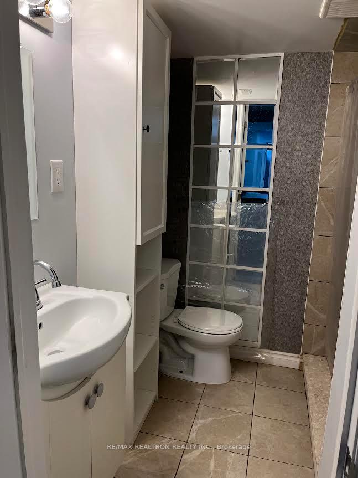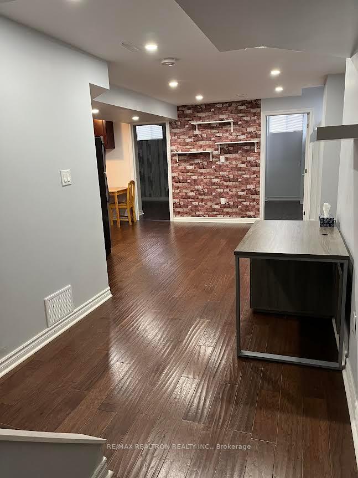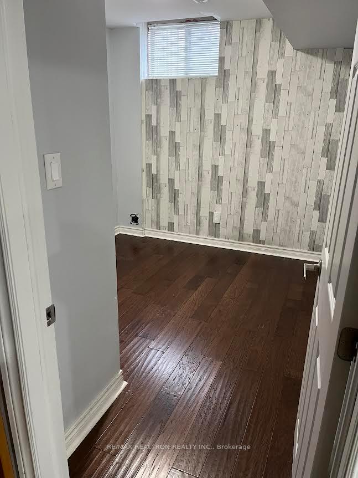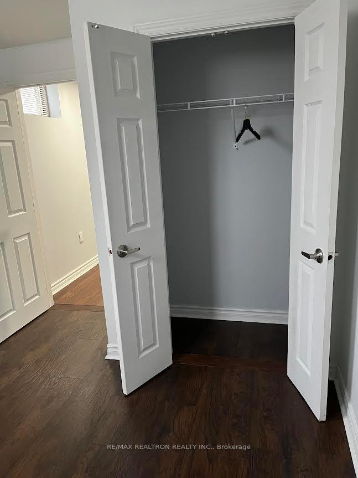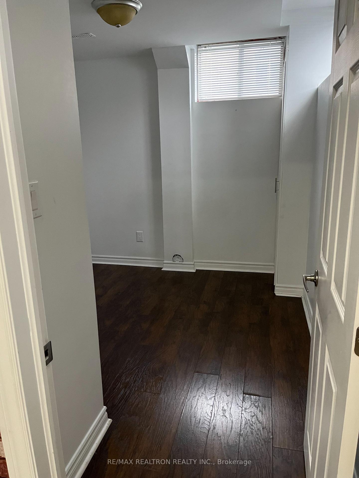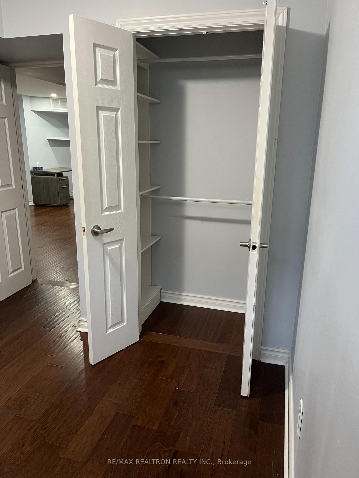$1,900
Available - For Rent
Listing ID: N11920026
1 Muscadel Rd , Unit Bsmt, Vaughan, L4H 3L8, Ontario
| Your Search Ends Here!! 2 Bedroom Basement Apartment With Private Separate Entrance, Private Laundry. Wood Floors S.s, Fridge And Stove, Washer/Dryer All ELF's Beautiful Feature Decor Walls And Large Storage Area. Bright Large Above Ground Windows, 3pc With Large Shower. Plus 1 Car Parking And Cozy Covered Front Porch. Excellent Vellore Village Location Close To All Amenities, Schools, Parks, Restaurants, Transportation And Hwy's. No Smoking. no Pets. AAA Tenants Only! Credit Check, Rental Application, Employment Letter, 3 Current Pay Stubs. **EXTRAS** Fridge, Stove, Washer/Dryer, All Elf, One parking spot. |
| Price | $1,900 |
| DOM | 65 |
| Payment Frequency: | Monthly |
| Payment Method: | Cheque |
| Rental Application Required: | Y |
| Deposit Required: | Y |
| Credit Check: | Y |
| Employment Letter | Y |
| Lease Agreement | Y |
| References Required: | Y |
| Occupancy: | Vacant |
| Address: | 1 Muscadel Rd , Unit Bsmt, Vaughan, L4H 3L8, Ontario |
| Apt/Unit: | Bsmt |
| Directions/Cross Streets: | Major Mackenzie/Weston |
| Rooms: | 4 |
| Bedrooms: | 2 |
| Bedrooms +: | |
| Kitchens: | 1 |
| Family Room: | N |
| Basement: | Apartment |
| Furnished: | N |
| Level/Floor | Room | Length(ft) | Width(ft) | Descriptions | |
| Room 1 | Bsmt | Kitchen | 10.82 | 6.89 | Stainless Steel Appl, Hardwood Floor |
| Room 2 | Bsmt | Family | 18.7 | 11.15 | Hardwood Floor, 3 Pc Bath |
| Room 3 | Bsmt | Br | 10.5 | 8.53 | Window, Closet, Hardwood Floor |
| Room 4 | Bsmt | 2nd Br | 10.4 | 8.79 | Window, Closet, Hardwood Floor |
| Washroom Type | No. of Pieces | Level |
| Washroom Type 1 | 3 | Bsmt |
| Property Type: | Att/Row/Twnhouse |
| Style: | 2-Storey |
| Exterior: | Brick |
| Garage Type: | Attached |
| (Parking/)Drive: | Mutual |
| Drive Parking Spaces: | 1 |
| Pool: | None |
| Private Entrance: | Y |
| Laundry Access: | Ensuite |
| Property Features: | Public Trans, School |
| Common Elements Included: | Y |
| Parking Included: | Y |
| Fireplace/Stove: | N |
| Heat Source: | Gas |
| Heat Type: | Forced Air |
| Central Air Conditioning: | Central Air |
| Central Vac: | N |
| Laundry Level: | Lower |
| Ensuite Laundry: | Y |
| Elevator Lift: | N |
| Sewers: | Sewers |
| Water: | Municipal |
| Utilities-Cable: | A |
| Utilities-Hydro: | Y |
| Utilities-Sewers: | Y |
| Utilities-Gas: | Y |
| Utilities-Municipal Water: | Y |
| Utilities-Telephone: | A |
| Although the information displayed is believed to be accurate, no warranties or representations are made of any kind. |
| RE/MAX REALTRON REALTY INC. |
|
|

BEHZAD Rahdari
Broker
Dir:
416-301-7556
Bus:
416-222-8600
Fax:
416-222-1237
| Book Showing | Email a Friend |
Jump To:
At a Glance:
| Type: | Freehold - Att/Row/Twnhouse |
| Area: | York |
| Municipality: | Vaughan |
| Neighbourhood: | Vellore Village |
| Style: | 2-Storey |
| Beds: | 2 |
| Baths: | 1 |
| Fireplace: | N |
| Pool: | None |
Locatin Map:

