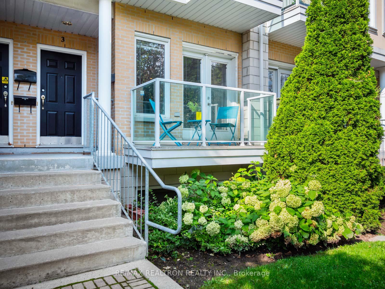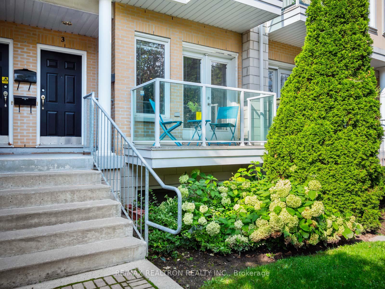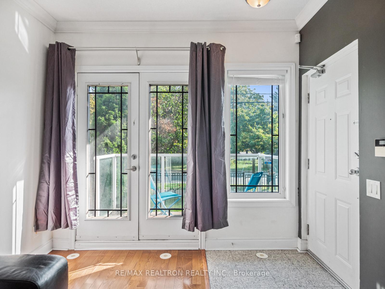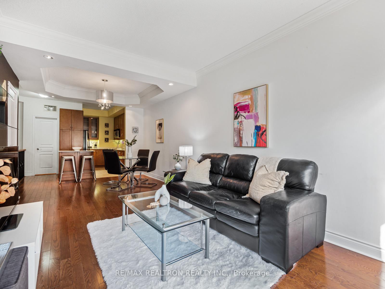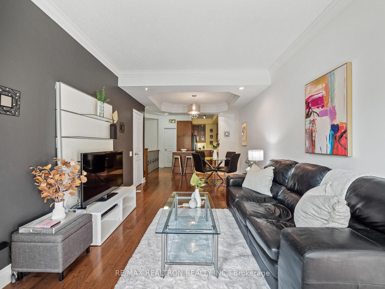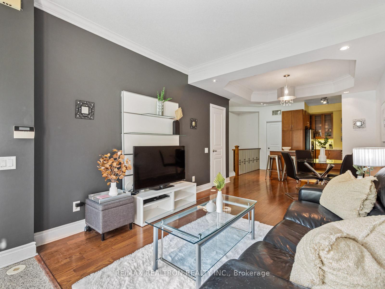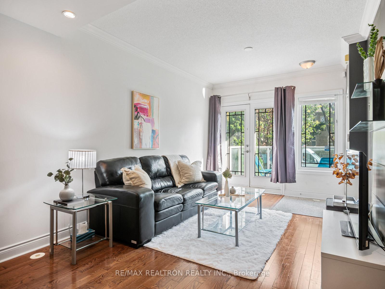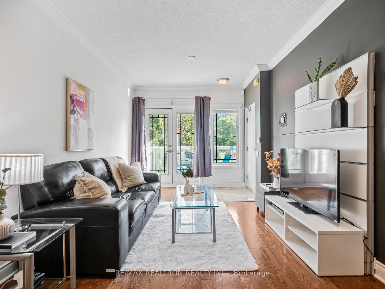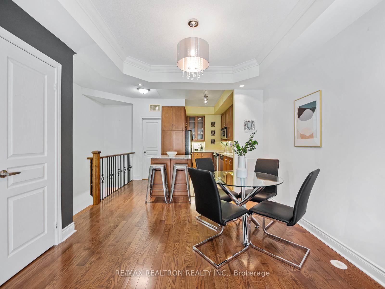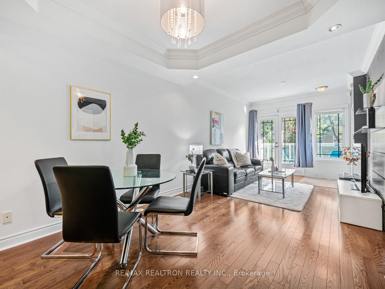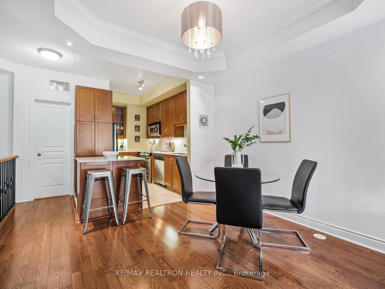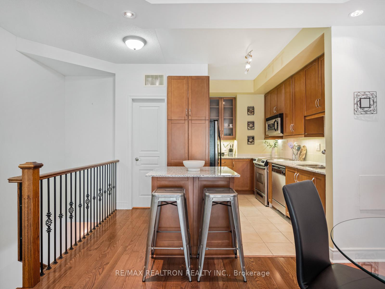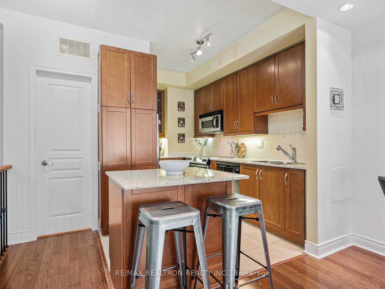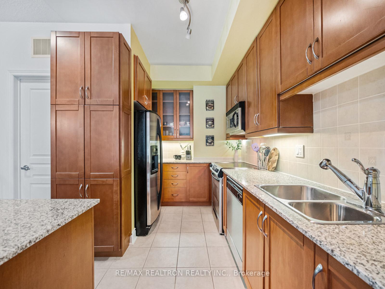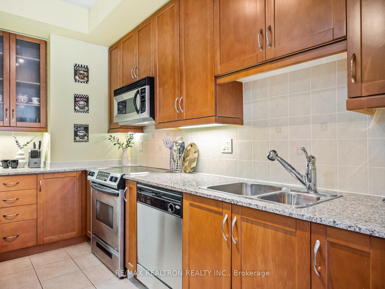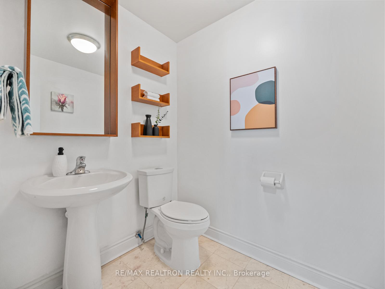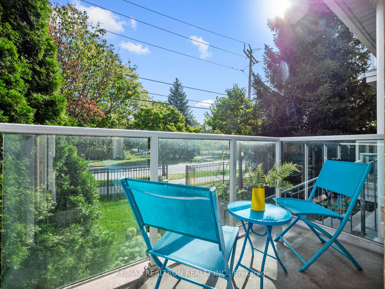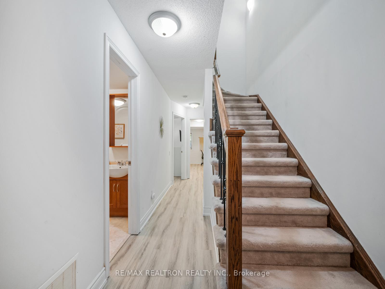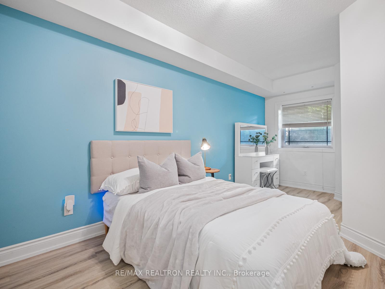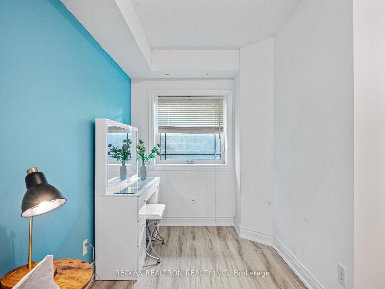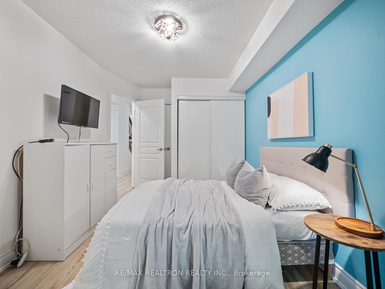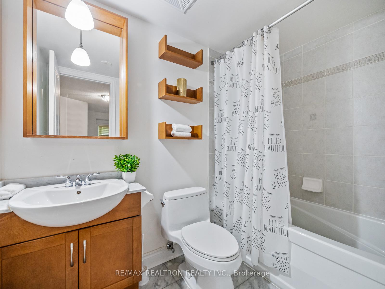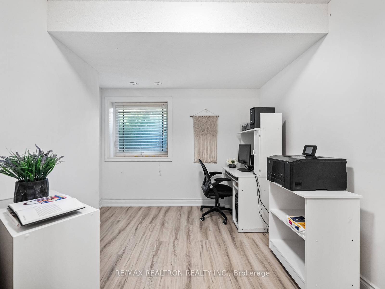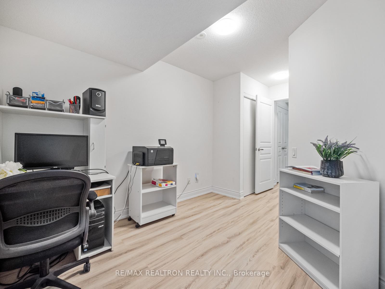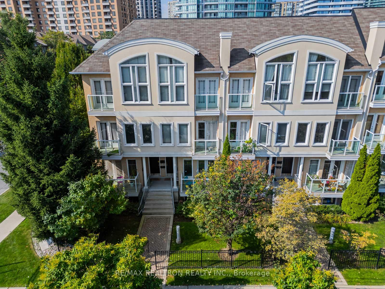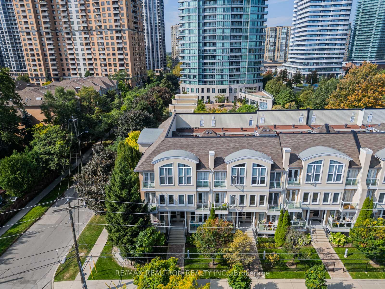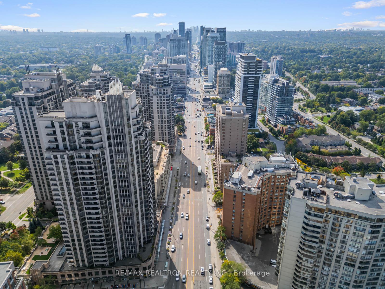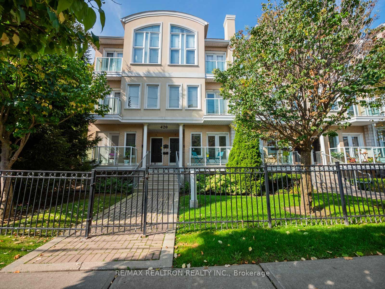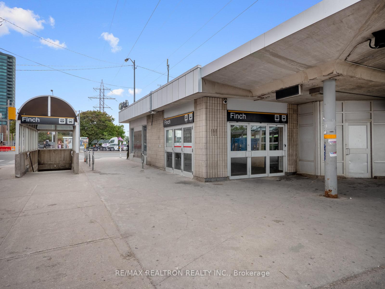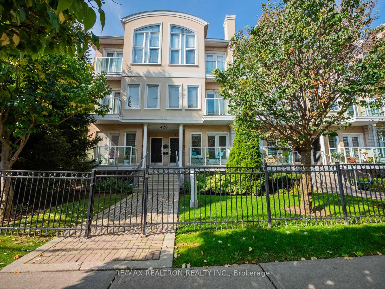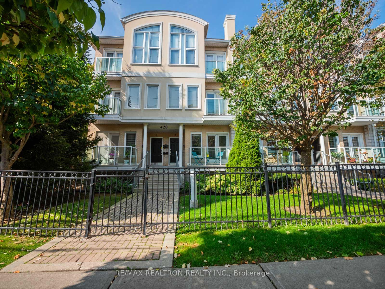$739,900
Available - For Sale
Listing ID: C11921393
420 Kenneth Ave , Unit 4, Toronto, M2N 7M3, Ontario
| Welcome to 420 Kenneth Ave, Unit 4. This stylish 2-level condo townhouse offers 2 spacious bedrooms, 3 bathrooms, and convenient underground parking all with incredibly low maintenance fees! Nestled in the highly desirable Willowdale East neighborhood, you're just a short walk from Finch subway station, the GO Bus terminal, an endless variety of shops and restaurants on Yonge St, top-rated schools, parks, and more. Step into the open-concept main floor, featuring a modern kitchen, a convenient powder room, and a walk-out to your balcony overlooking Kenneth Park. The large master bedroom includes a 4-piece ensuite, while the second bedroom is roomy and comes with an additional full bathroom. This property truly offers unbeatable value in a prime location! New Fridge! |
| Price | $739,900 |
| Taxes: | $3647.98 |
| Maintenance Fee: | 490.32 |
| Occupancy by: | Owner |
| Address: | 420 Kenneth Ave , Unit 4, Toronto, M2N 7M3, Ontario |
| Province/State: | Ontario |
| Property Management | Maple Ridge Community Management |
| Condo Corporation No | TSCC |
| Level | 1 |
| Unit No | 2 |
| Directions/Cross Streets: | Yonge & Finch |
| Rooms: | 5 |
| Bedrooms: | 2 |
| Bedrooms +: | |
| Kitchens: | 1 |
| Family Room: | N |
| Basement: | None |
| Level/Floor | Room | Length(ft) | Width(ft) | Descriptions | |
| Room 1 | Main | Living | 10.56 | 24.17 | Hardwood Floor, Combined W/Dining, W/O To Balcony |
| Room 2 | Main | Dining | 10.56 | 25.35 | Hardwood Floor, Combined W/Living, Open Concept |
| Room 3 | Main | Kitchen | 8.53 | 12.07 | Tile Floor, Centre Island, Stainless Steel Appl |
| Room 4 | Lower | Prim Bdrm | 9.12 | 18.56 | Vinyl Floor, 4 Pc Ensuite, Closet |
| Room 5 | Lower | 2nd Br | 9.48 | 14.6 | Vinyl Floor, Closet |
| Washroom Type | No. of Pieces | Level |
| Washroom Type 1 | 2 | Main |
| Washroom Type 2 | 3 | Lower |
| Washroom Type 3 | 4 | Lower |
| Property Type: | Condo Townhouse |
| Style: | Stacked Townhse |
| Exterior: | Stucco/Plaster |
| Garage Type: | Underground |
| Garage(/Parking)Space: | 1.00 |
| Drive Parking Spaces: | 1 |
| Park #1 | |
| Parking Type: | Owned |
| Legal Description: | A-21 |
| Exposure: | E |
| Balcony: | Open |
| Locker: | None |
| Pet Permited: | Restrict |
| Approximatly Square Footage: | 1000-1199 |
| Building Amenities: | Visitor Parking |
| Property Features: | Library, Park, Public Transit, Rec Centre, School |
| Maintenance: | 490.32 |
| Water Included: | Y |
| Common Elements Included: | Y |
| Parking Included: | Y |
| Building Insurance Included: | Y |
| Fireplace/Stove: | N |
| Heat Source: | Gas |
| Heat Type: | Forced Air |
| Central Air Conditioning: | Central Air |
| Central Vac: | N |
| Ensuite Laundry: | Y |
$
%
Years
This calculator is for demonstration purposes only. Always consult a professional
financial advisor before making personal financial decisions.
| Although the information displayed is believed to be accurate, no warranties or representations are made of any kind. |
| RE/MAX REALTRON REALTY INC. |
|
|

BEHZAD Rahdari
Broker
Dir:
416-301-7556
Bus:
416-222-8600
Fax:
416-222-1237
| Virtual Tour | Book Showing | Email a Friend |
Jump To:
At a Glance:
| Type: | Condo - Condo Townhouse |
| Area: | Toronto |
| Municipality: | Toronto |
| Neighbourhood: | Willowdale East |
| Style: | Stacked Townhse |
| Tax: | $3,647.98 |
| Maintenance Fee: | $490.32 |
| Beds: | 2 |
| Baths: | 3 |
| Garage: | 1 |
| Fireplace: | N |
Locatin Map:
Payment Calculator:

