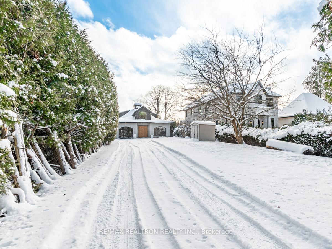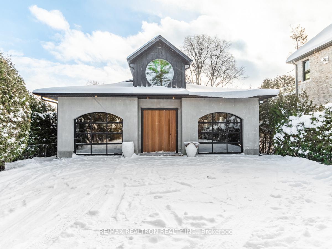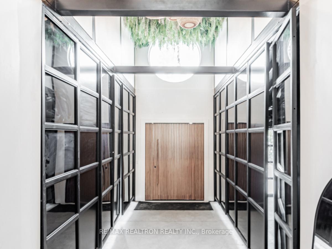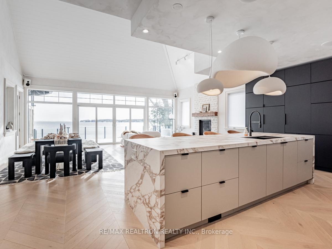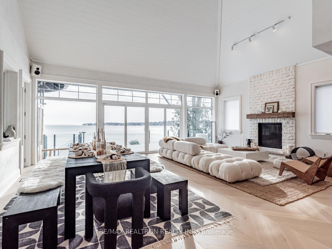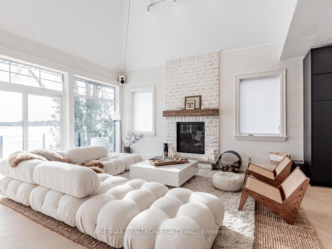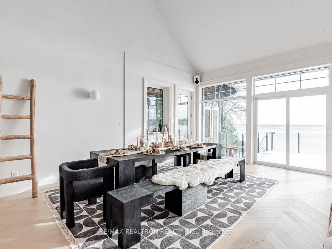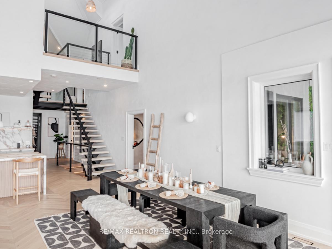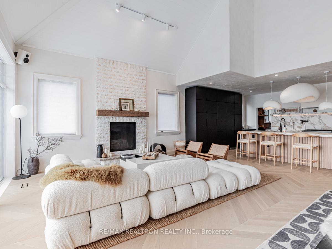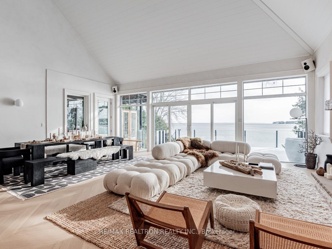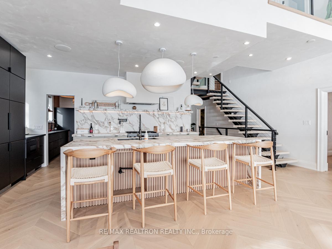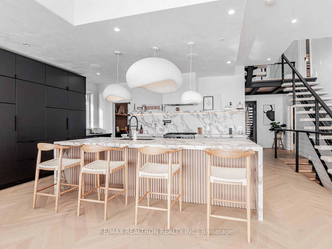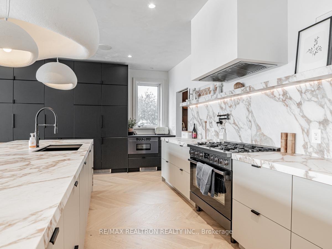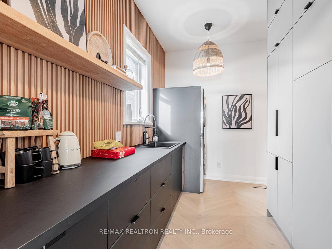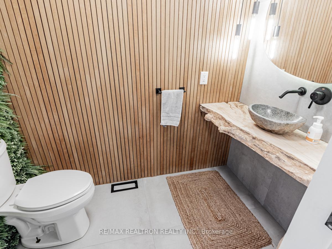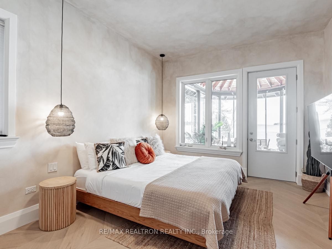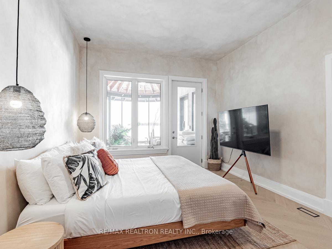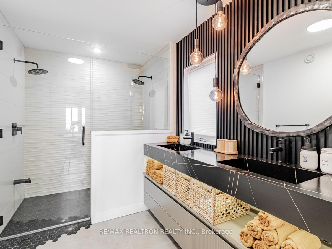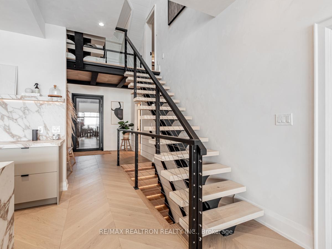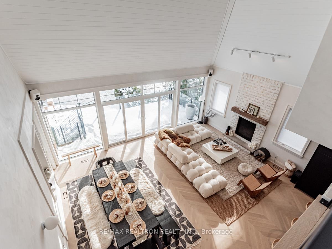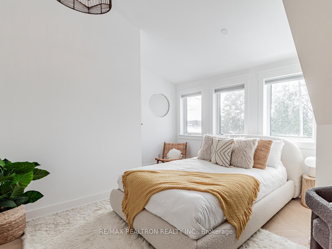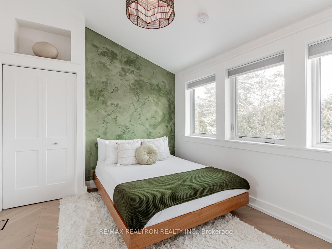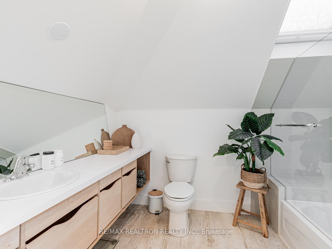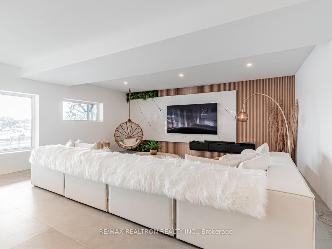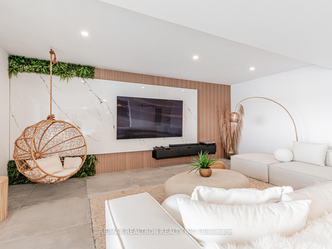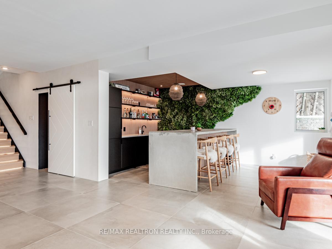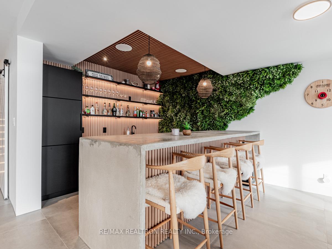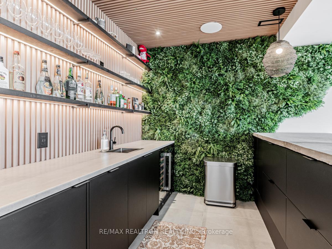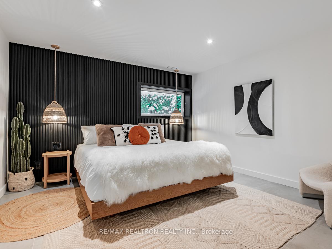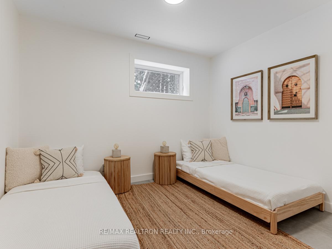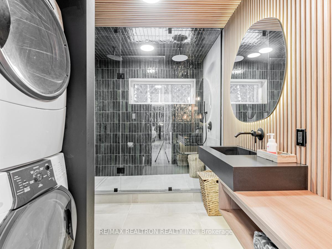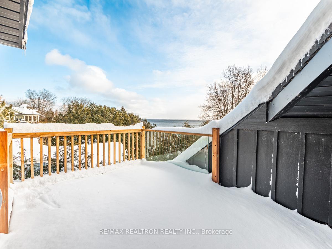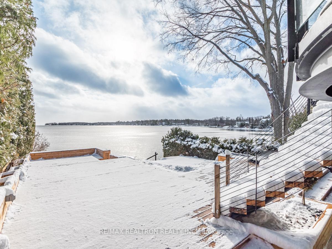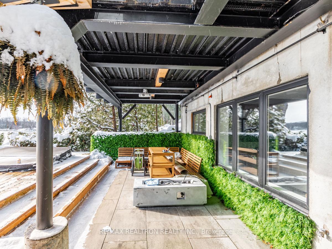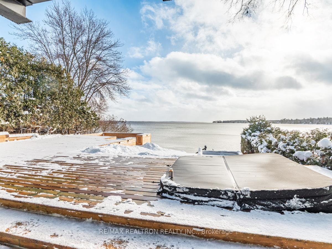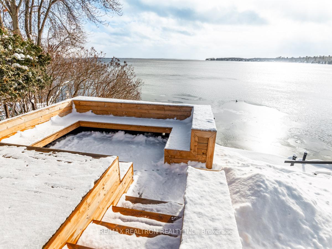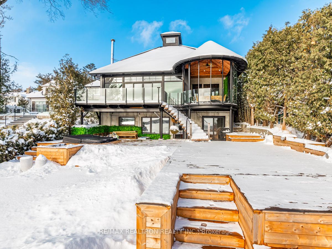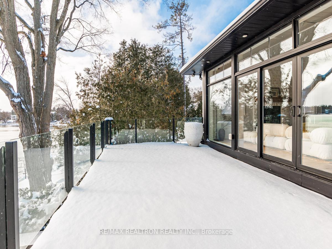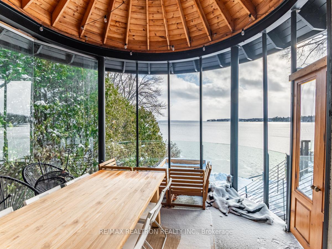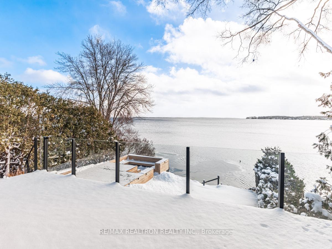$7,500
Available - For Rent
Listing ID: N11918232
3421 Crescent Harbour Rd , Innisfil, L9S 2Y7, Ontario
| This exceptional home offers a harmonious blend of elegance, modern functionality, and breathtaking lakefront views. The entryway opens to a spacious foyer with a bench and a powder room, setting a welcoming tone. The high-ceilinged living room features a grand fireplace, an open view to the second floor, and sliding doors that lead to three decks overlooking serene Lake Simcoe. The fully upgraded kitchen dazzles with herringbone hardwood floors, high-end light fixtures, custom cabinetry, and a butlers pantry with a sink and ample storage. The main floor master bedroom includes a king bed, access to the bonus room, an open-concept closet with built-ins, and a 4-piece ensuite with double sinks, generous storage, and a luxurious shower. Upstairs, two bedrooms offer charm and comfortone with a queen bed and storage, the other with a private balcony. The tiled walkout basement features an entertainment area, bar, wine fridge, hot tub, two bedrooms, a 3-piece bath, and a second laundry, ideal as a nanny or in-law suite. **EXTRAS** All appliances included, window coverings, elf's. Beautiful as shown. |
| Price | $7,500 |
| DOM | 67 |
| Payment Frequency: | Monthly |
| Rental Application Required: | Y |
| Deposit Required: | Y |
| Credit Check: | Y |
| Employment Letter | Y |
| Lease Agreement | Y |
| References Required: | Y |
| Occupancy by: | Vacant |
| Address: | 3421 Crescent Harbour Rd , Innisfil, L9S 2Y7, Ontario |
| Directions/Cross Streets: | Mapleview/25th Side Road |
| Rooms: | 5 |
| Rooms +: | 2 |
| Bedrooms: | 3 |
| Bedrooms +: | 2 |
| Kitchens: | 1 |
| Family Room: | Y |
| Basement: | Finished, Full |
| Furnished: | Y |
| Level/Floor | Room | Length(ft) | Width(ft) | Descriptions | |
| Room 1 | Main | Kitchen | 3.28 | 3.28 | Hardwood Floor, Centre Island, Pantry |
| Room 2 | Main | Living | 3.28 | 3.28 | Hardwood Floor, W/O To Deck, Fireplace |
| Room 3 | Main | Dining | 3.28 | 3.28 | Hardwood Floor, Open Concept |
| Room 4 | Main | Prim Bdrm | 3.28 | 3.28 | 4 Pc Ensuite, W/I Closet, Double Sink |
| Room 5 | 2nd | 2nd Br | 3.28 | 3.28 | Hardwood Floor, Window, Closet |
| Room 6 | 2nd | 3rd Br | 3.28 | 3.28 | Hardwood Floor, W/O To Deck, Closet |
| Room 7 | Bsmt | 4th Br | 3.28 | 3.28 | Closet, Window |
| Room 8 | Bsmt | 5th Br | 3.28 | 3.28 | Closet, Window |
| Washroom Type | No. of Pieces | Level |
| Washroom Type 1 | 2 | Main |
| Washroom Type 2 | 4 | Main |
| Washroom Type 3 | 4 | 2nd |
| Property Type: | Detached |
| Style: | 2-Storey |
| Exterior: | Alum Siding |
| Garage Type: | Built-In |
| (Parking/)Drive: | Private |
| Drive Parking Spaces: | 0 |
| Pool: | None |
| Private Entrance: | Y |
| Laundry Access: | Ensuite |
| Parking Included: | Y |
| Fireplace/Stove: | Y |
| Heat Source: | Gas |
| Heat Type: | Baseboard |
| Central Air Conditioning: | Central Air |
| Central Vac: | N |
| Ensuite Laundry: | Y |
| Sewers: | Septic |
| Water: | Well |
| Utilities-Cable: | A |
| Utilities-Hydro: | Y |
| Utilities-Gas: | N |
| Although the information displayed is believed to be accurate, no warranties or representations are made of any kind. |
| RE/MAX REALTRON REALTY INC. |
|
|

BEHZAD Rahdari
Broker
Dir:
416-301-7556
Bus:
416-222-8600
Fax:
416-222-1237
| Virtual Tour | Book Showing | Email a Friend |
Jump To:
At a Glance:
| Type: | Freehold - Detached |
| Area: | Simcoe |
| Municipality: | Innisfil |
| Neighbourhood: | Rural Innisfil |
| Style: | 2-Storey |
| Beds: | 3+2 |
| Baths: | 3 |
| Fireplace: | Y |
| Pool: | None |
Locatin Map:

