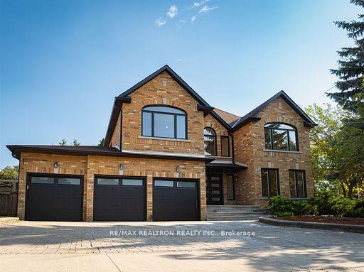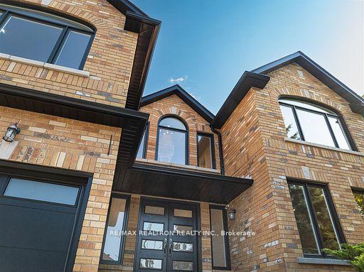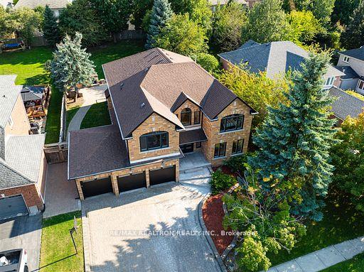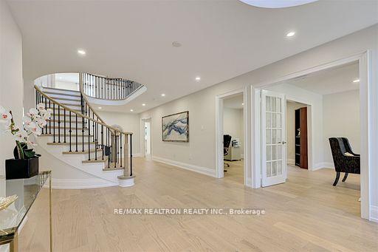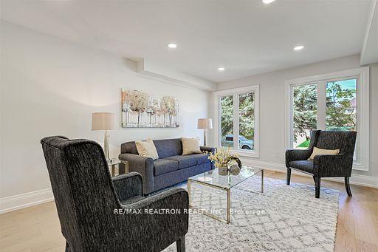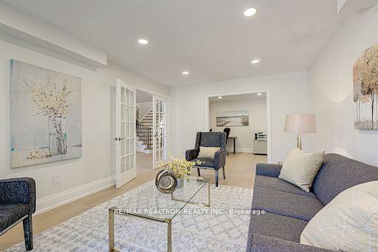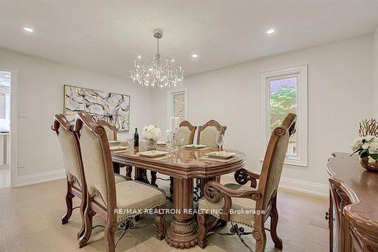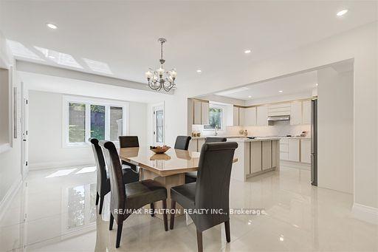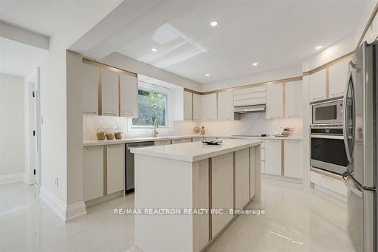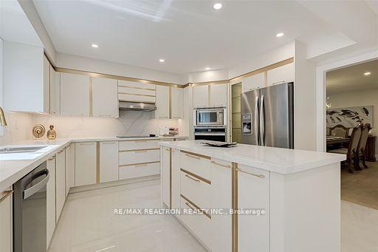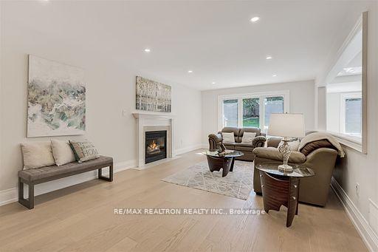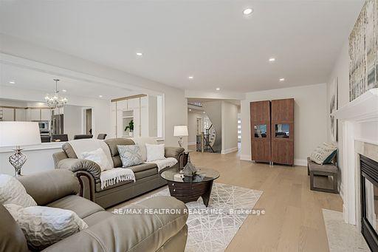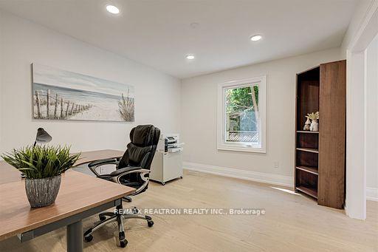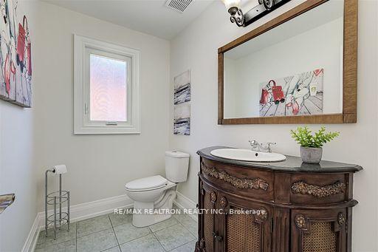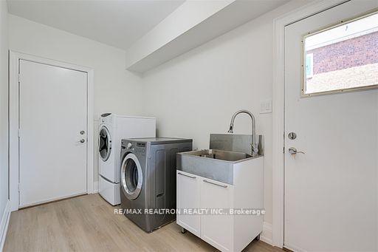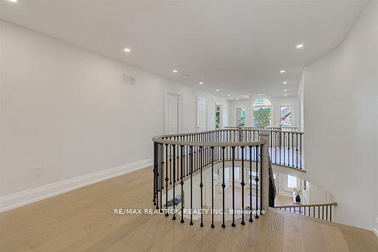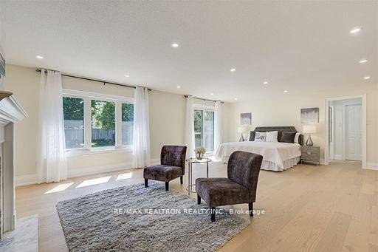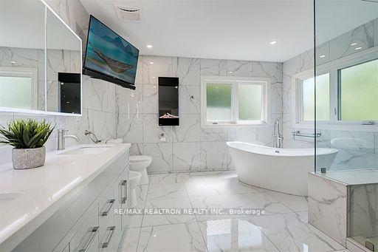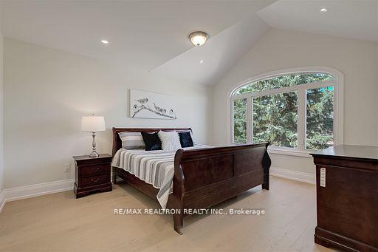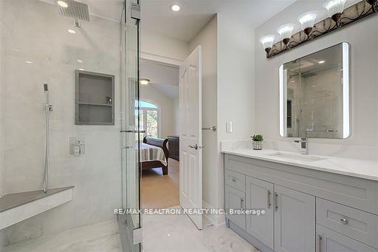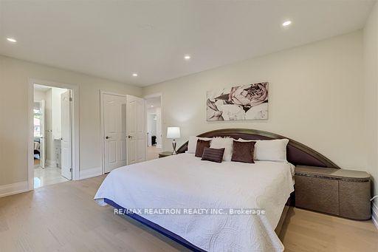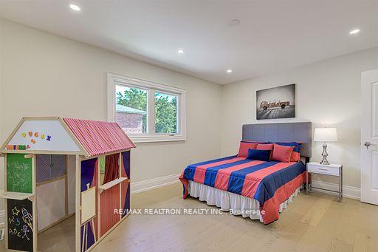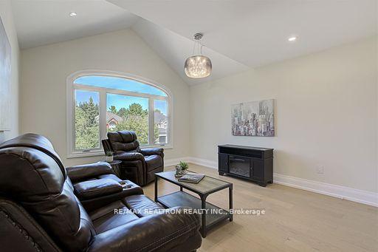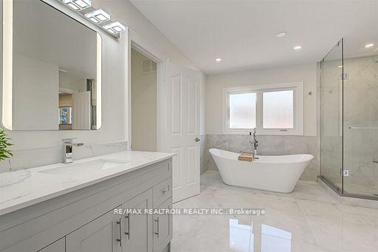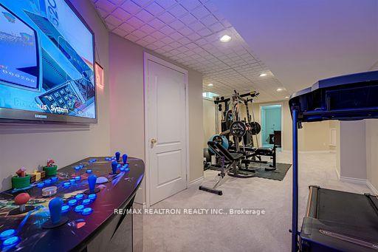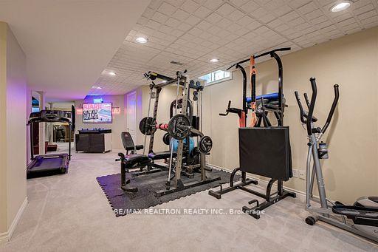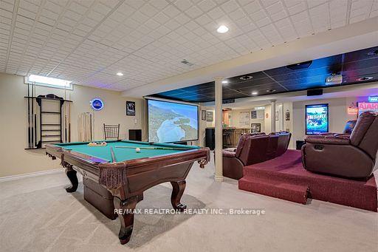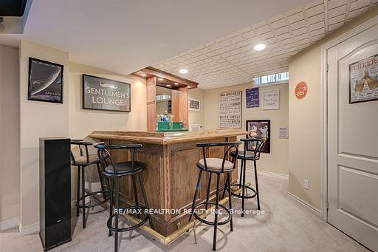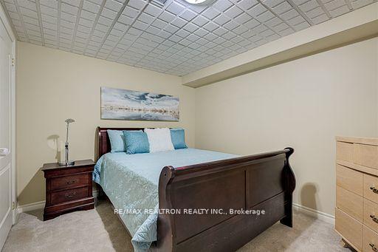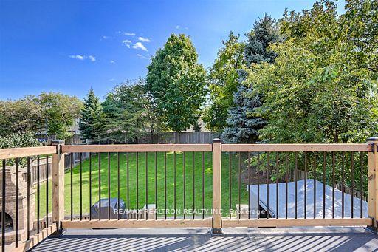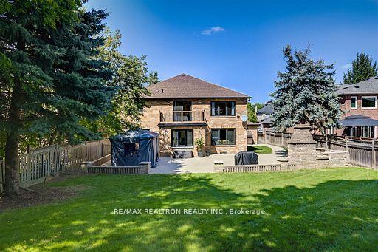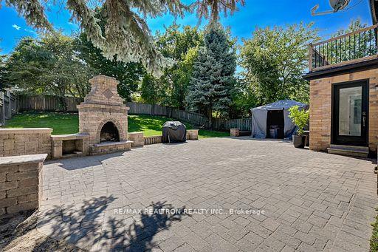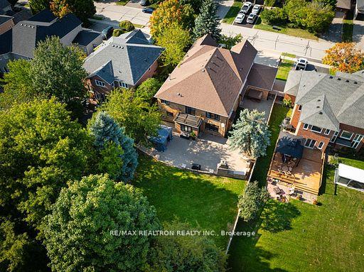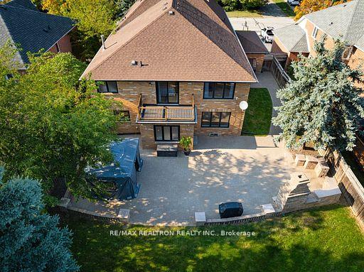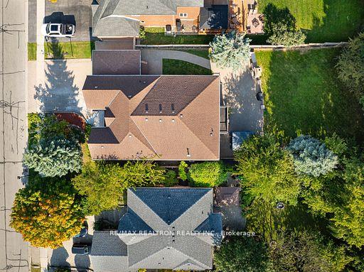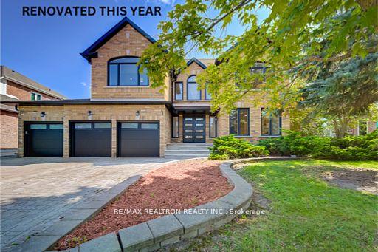$2,688,000
Available - For Sale
Listing ID: N11917300
622 Lyman Boul , Newmarket, L3X 1V9, York
| v **EXTRAS** ELF, All Window Coverings, BWL, CAC, Humidifier, Air Cleaner, Air Exchanger, Water Softener, 3 Auto GDO'S & Remotes, Stainless Steel Fridge, B/I Oven, Exhaust Fan, B/I Dishwasher, B/I Cooktop, Washer, Dryer ** |
| Price | $2,688,000 |
| Taxes: | $10413.06 |
| DOM | 65 |
| Occupancy by: | Owner |
| Address: | 622 Lyman Boul , Newmarket, L3X 1V9, York |
| Lot Size: | 65.04 x 175.45 (Feet) |
| Directions/Cross Streets: | North of St. Johns, East of Bayview |
| Rooms: | 11 |
| Rooms +: | 2 |
| Bedrooms: | 5 |
| Bedrooms +: | 0 |
| Kitchens: | 1 |
| Family Room: | T |
| Basement: | Finished |
| Level/Floor | Room | Length(ft) | Width(ft) | Descriptions | |
| Room 1 | Main | Living Ro | 12.23 | 17.12 | Hardwood Floor, French Doors, Pot Lights |
| Room 2 | Main | Dining Ro | 13.12 | 16.07 | Hardwood Floor, French Doors, Pot Lights |
| Room 3 | Main | Kitchen | 12.14 | 14.01 | Ceramic Floor, Centre Island, Pantry |
| Room 4 | Main | Breakfast | 11.91 | 24.04 | Ceramic Floor, Eat-in Kitchen, W/O To Yard |
| Room 5 | Main | Family Ro | 12.79 | 23.03 | Hardwood Floor, Gas Fireplace, Pot Lights |
| Room 6 | Main | Den | 12.23 | 11.09 | Hardwood Floor, French Doors, Pot Lights |
| Room 7 | Second | Primary B | 30.27 | 18.2 | 6 Pc Ensuite, Walk-In Closet(s), W/O To Balcony |
| Room 8 | Second | Bedroom 2 | 12.37 | 16.17 | Hardwood Floor, 4 Pc Ensuite, Closet |
| Room 9 | Second | Bedroom 3 | 12.37 | 14.96 | Hardwood Floor, 4 Pc Ensuite, Double Closet |
| Room 10 | Second | Bedroom 4 | 12.76 | 16.33 | Hardwood Floor, 3 Pc Ensuite, Closet |
| Room 11 | Second | Bedroom 5 | 11.94 | 14.5 | Hardwood Floor, 3 Pc Ensuite, Closet |
| Room 12 | Basement | Recreatio | 18.3 | 28.27 | Wet Bar, Gas Fireplace, Broadloom |
| Washroom Type | No. of Pieces | Level |
| Washroom Type 1 | 6 | |
| Washroom Type 2 | 4 | |
| Washroom Type 3 | 3 | |
| Washroom Type 4 | 2 | |
| Washroom Type 5 | 6 | |
| Washroom Type 6 | 4 | |
| Washroom Type 7 | 3 | |
| Washroom Type 8 | 2 | |
| Washroom Type 9 | 0 |
| Total Area: | 0.00 |
| Property Type: | Detached |
| Style: | 2-Storey |
| Exterior: | Brick |
| Garage Type: | Attached |
| (Parking/)Drive: | Private |
| Drive Parking Spaces: | 6 |
| Park #1 | |
| Parking Type: | Private |
| Park #2 | |
| Parking Type: | Private |
| Pool: | None |
| Approximatly Square Footage: | 3500-5000 |
| Property Features: | Greenbelt/Co, Hospital, Park, Public Transit, Rec Centre, School |
| CAC Included: | N |
| Water Included: | N |
| Cabel TV Included: | N |
| Common Elements Included: | N |
| Heat Included: | N |
| Parking Included: | N |
| Condo Tax Included: | N |
| Building Insurance Included: | N |
| Fireplace/Stove: | Y |
| Heat Source: | Gas |
| Heat Type: | Forced Air |
| Central Air Conditioning: | Central Air |
| Central Vac: | N |
| Laundry Level: | Syste |
| Ensuite Laundry: | F |
| Sewers: | Sewer |
$
%
Years
This calculator is for demonstration purposes only. Always consult a professional
financial advisor before making personal financial decisions.
| Although the information displayed is believed to be accurate, no warranties or representations are made of any kind. |
| RE/MAX REALTRON REALTY INC. |
|
|

BEHZAD Rahdari
Broker
Dir:
416-301-7556
Bus:
416-222-8600
Fax:
416-222-1237
| Virtual Tour | Book Showing | Email a Friend |
Jump To:
At a Glance:
| Type: | Freehold - Detached |
| Area: | York |
| Municipality: | Newmarket |
| Neighbourhood: | Stonehaven-Wyndham |
| Style: | 2-Storey |
| Lot Size: | 65.04 x 175.45(Feet) |
| Tax: | $10,413.06 |
| Beds: | 5 |
| Baths: | 5 |
| Fireplace: | Y |
| Pool: | None |
Locatin Map:
Payment Calculator:

