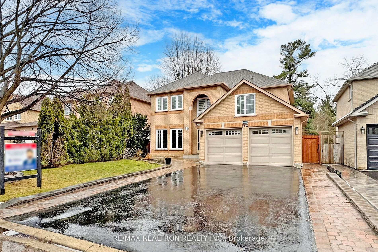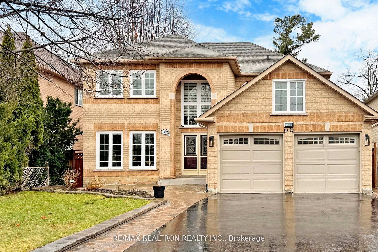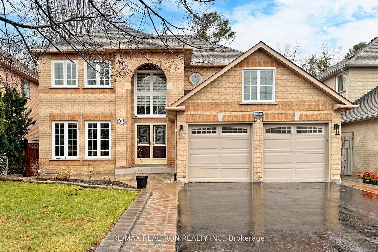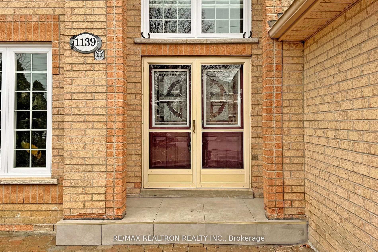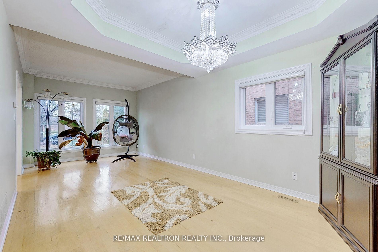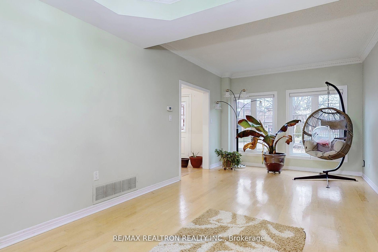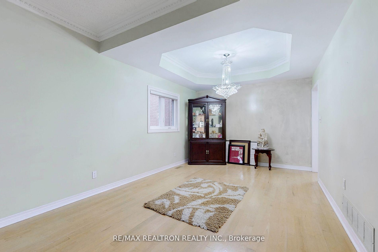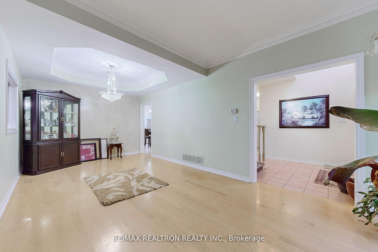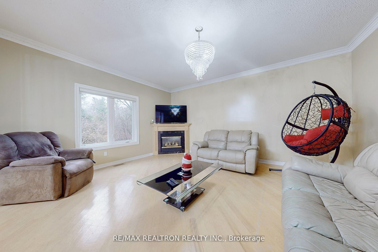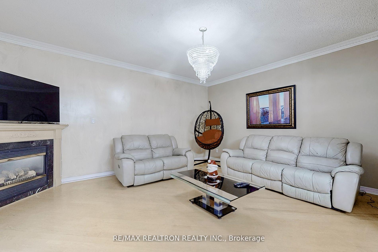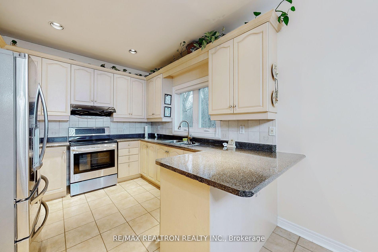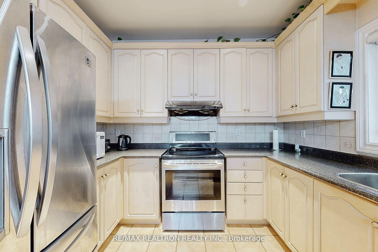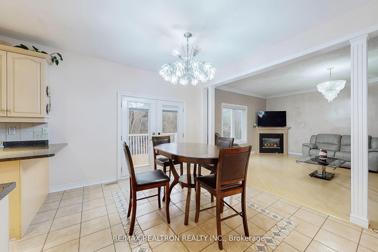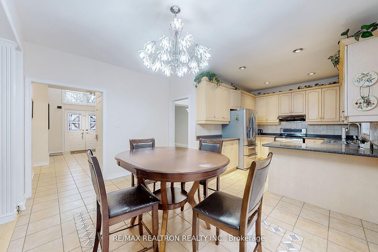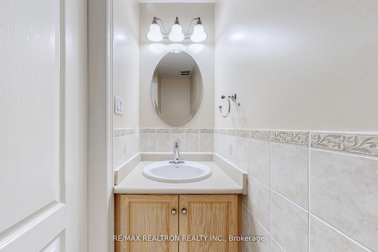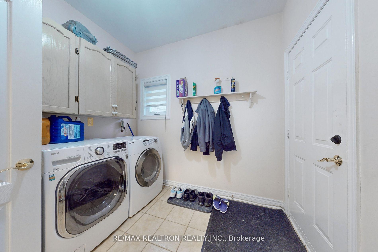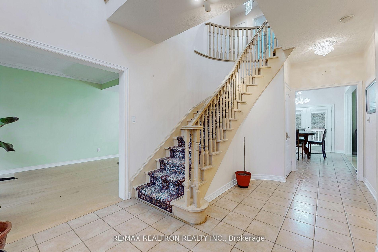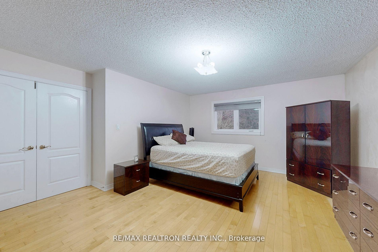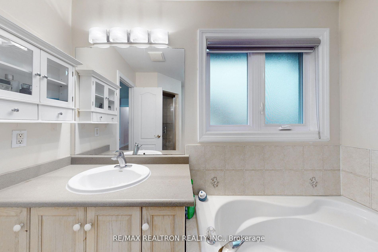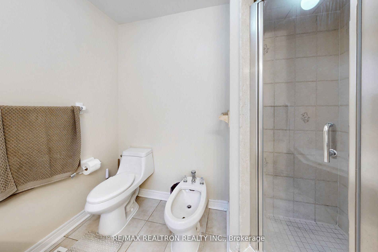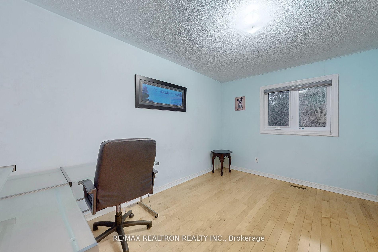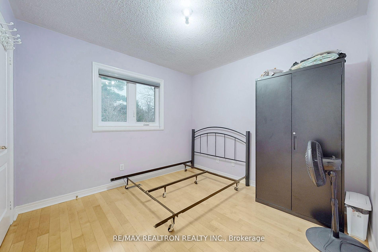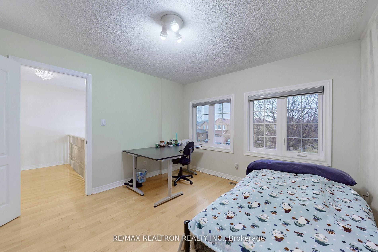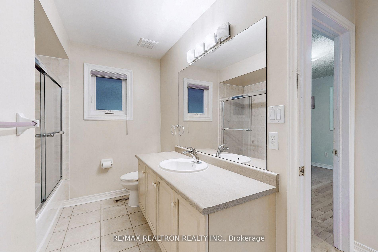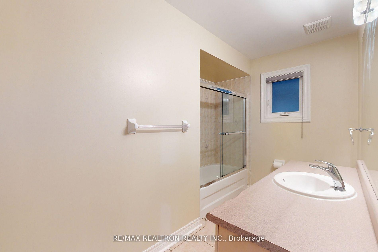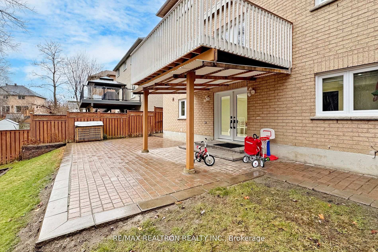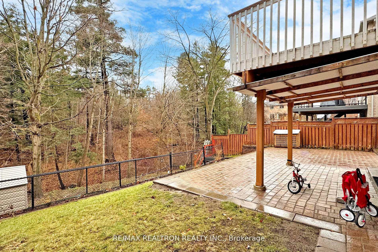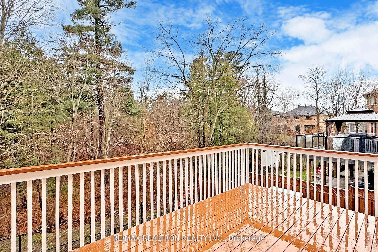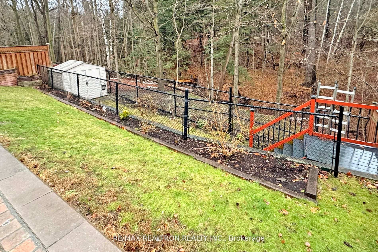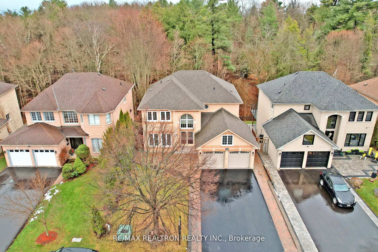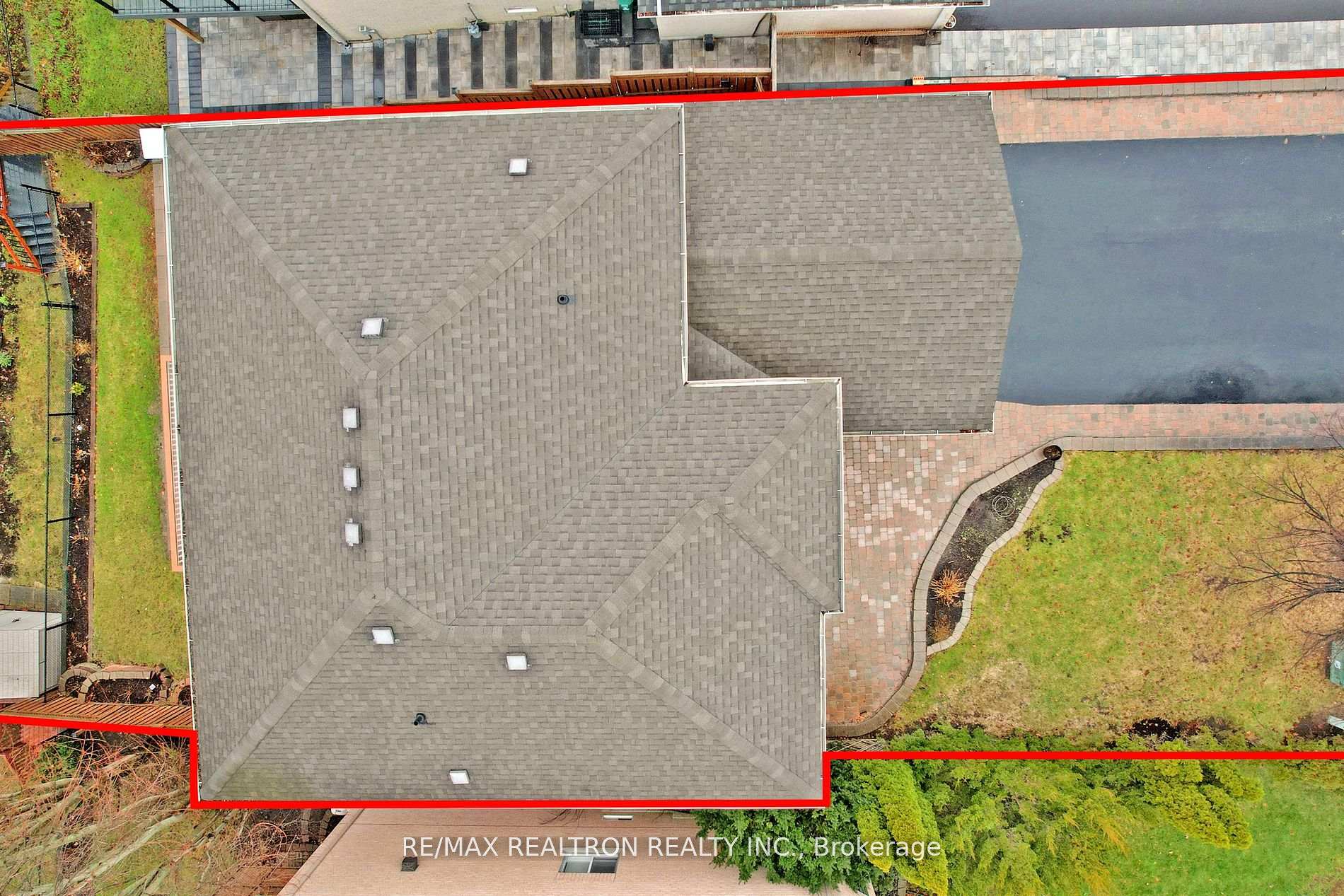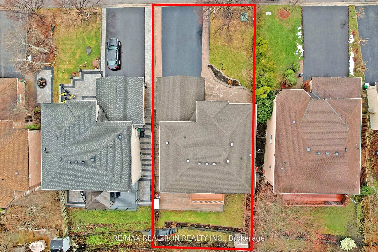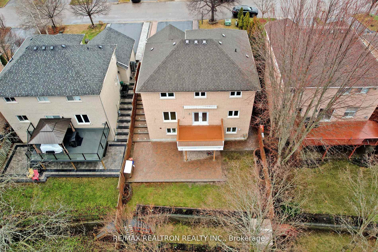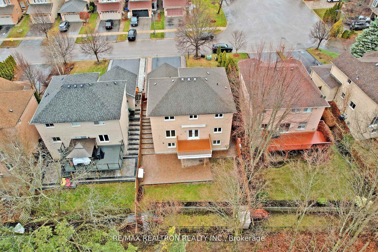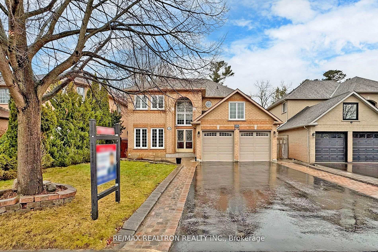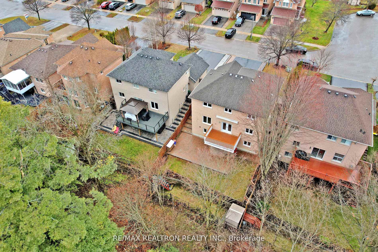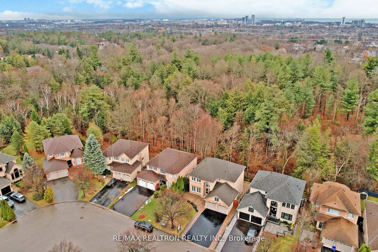$1,449,900
Available - For Sale
Listing ID: E11918572
1139 Gossamer Dr , Pickering, L1X 2T8, Ontario
| Discover A Gem Right In The City! An All-Brick, 2-Storey Executive Home With A Fully Finished Walkout Basement To Your Private Ravine Oasis. Located At A Cul-De-Sac In A Sought After Neighborhood, 4+2Bedrooms & 3.5 Baths, An Open Concept Design That Seamlessly Connect The Common Areas, Lots of Storage And Large Windows Overlooking The Picturesque Backyard. His/her Walk-In Closets, Large Ensuite Bath & Separate Glass Shower In The Primary. 2 More Bedrooms In The Basement Along With A Large Living Room. Main Floor Laundry With Access To Garage Double Driveway can park 4 cars, W/ Double Car Garage. Backing Onto A Ravine. Close To Schools, Parks, Go Train, Public Transit, Hwy 401/407 and more...9'Ceilings,Coffd Ceiling, Open Concept W/O Kit To Deck. Separate laundry room in the basement. **EXTRAS** All electric light fixtures, 2 stoves. 2 Fridges. Dishwasher. 2 Washers & 2 Dryers. all existing window coverings. Garage Door Opener & Remote. Tankless water heater(owned). |
| Price | $1,449,900 |
| Taxes: | $7574.00 |
| DOM | 65 |
| Occupancy by: | Own+Ten |
| Address: | 1139 Gossamer Dr , Pickering, L1X 2T8, Ontario |
| Lot Size: | 50.20 x 110.00 (Feet) |
| Directions/Cross Streets: | Dixie and Finch |
| Rooms: | 8 |
| Rooms +: | 4 |
| Bedrooms: | 4 |
| Bedrooms +: | 2 |
| Kitchens: | 1 |
| Kitchens +: | 1 |
| Family Room: | Y |
| Basement: | Apartment, Fin W/O |
| Level/Floor | Room | Length(ft) | Width(ft) | Descriptions | |
| Room 1 | Main | Living | 20.99 | 10.99 | Hardwood Floor |
| Room 2 | Main | Family | 17.55 | 14.27 | Hardwood Floor |
| Room 3 | Main | Kitchen | 11.48 | 10 | Ceramic Floor |
| Room 4 | Main | Breakfast | 13.38 | 10.82 | Ceramic Floor |
| Room 5 | 2nd | Prim Bdrm | 17.22 | 13.78 | Hardwood Floor |
| Room 6 | 2nd | 2nd Br | 13.45 | 10.66 | Hardwood Floor |
| Room 7 | 2nd | 3rd Br | 12.63 | 11.32 | Hardwood Floor |
| Room 8 | 2nd | 4th Br | 10.17 | 10.17 | Heated Floor |
| Washroom Type | No. of Pieces | Level |
| Washroom Type 1 | 5 | 2nd |
| Washroom Type 2 | 4 | 2nd |
| Washroom Type 3 | 2 | Ground |
| Washroom Type 4 | 4 | Bsmt |
| Property Type: | Detached |
| Style: | 2-Storey |
| Exterior: | Brick, Other |
| Garage Type: | Attached |
| (Parking/)Drive: | Private |
| Drive Parking Spaces: | 4 |
| Pool: | None |
| Fireplace/Stove: | Y |
| Heat Source: | Gas |
| Heat Type: | Forced Air |
| Central Air Conditioning: | Central Air |
| Central Vac: | N |
| Sewers: | Sewers |
| Water: | Municipal |
$
%
Years
This calculator is for demonstration purposes only. Always consult a professional
financial advisor before making personal financial decisions.
| Although the information displayed is believed to be accurate, no warranties or representations are made of any kind. |
| RE/MAX REALTRON REALTY INC. |
|
|

BEHZAD Rahdari
Broker
Dir:
416-301-7556
Bus:
416-222-8600
Fax:
416-222-1237
| Book Showing | Email a Friend |
Jump To:
At a Glance:
| Type: | Freehold - Detached |
| Area: | Durham |
| Municipality: | Pickering |
| Neighbourhood: | Liverpool |
| Style: | 2-Storey |
| Lot Size: | 50.20 x 110.00(Feet) |
| Tax: | $7,574 |
| Beds: | 4+2 |
| Baths: | 4 |
| Fireplace: | Y |
| Pool: | None |
Locatin Map:
Payment Calculator:

