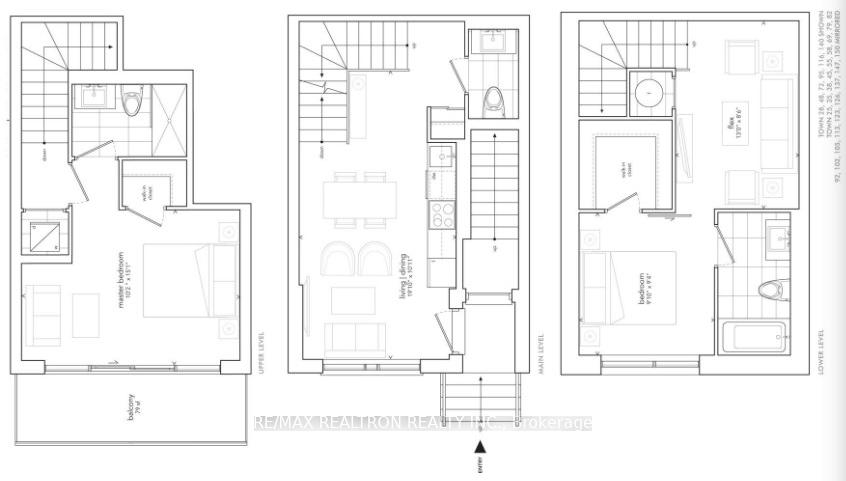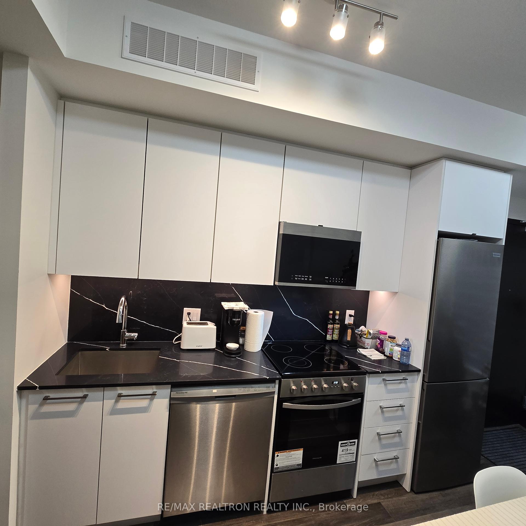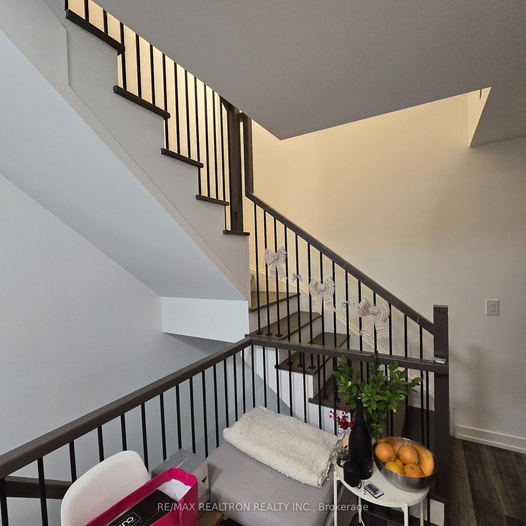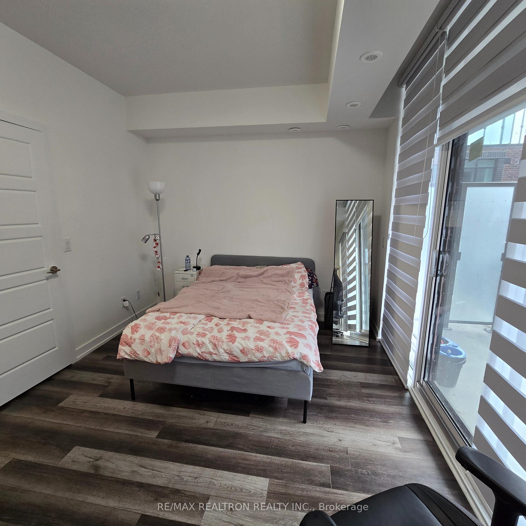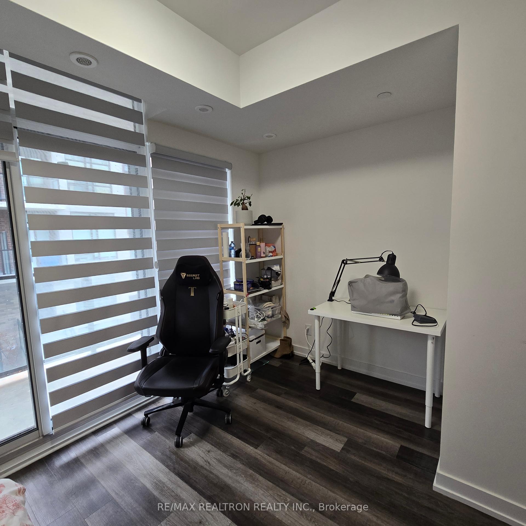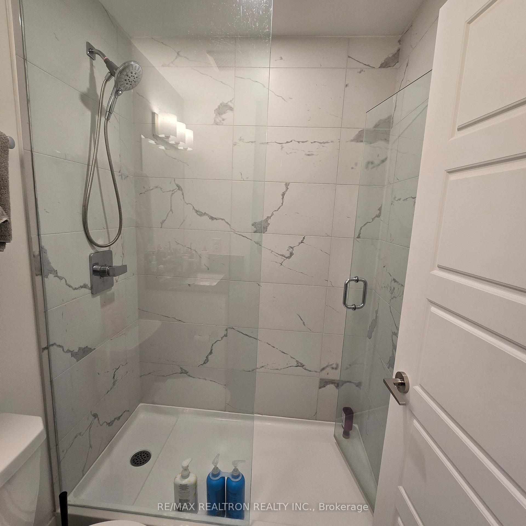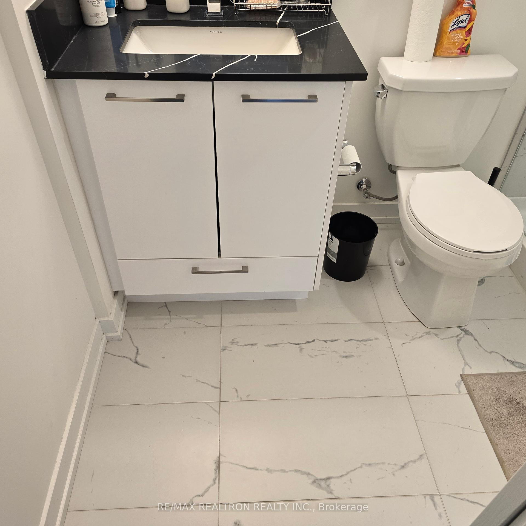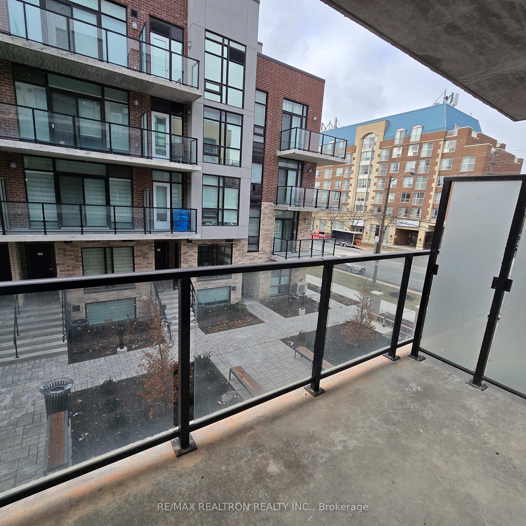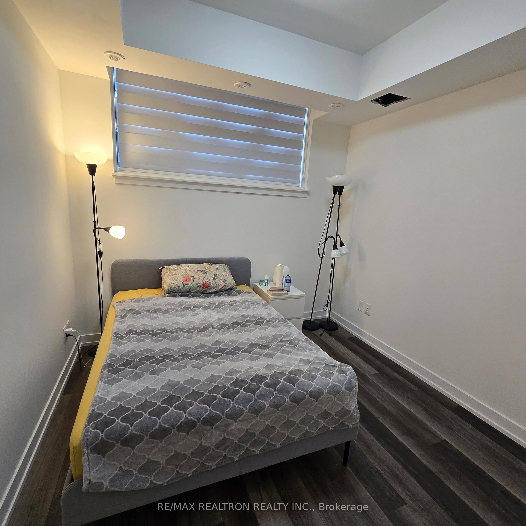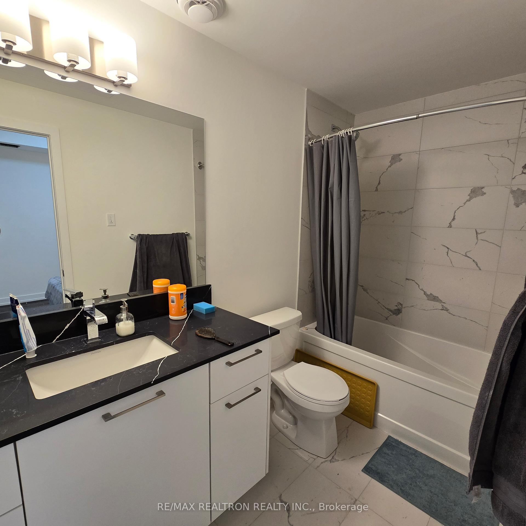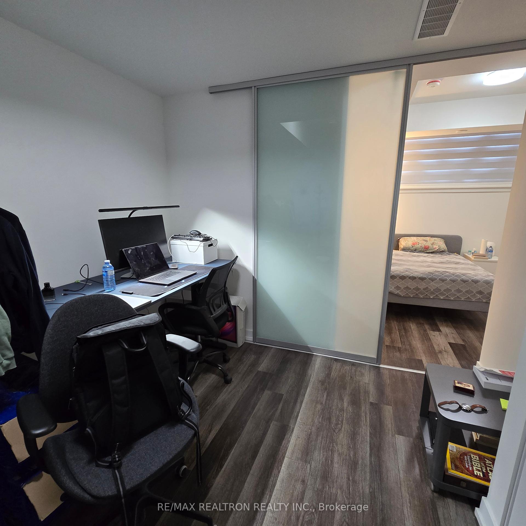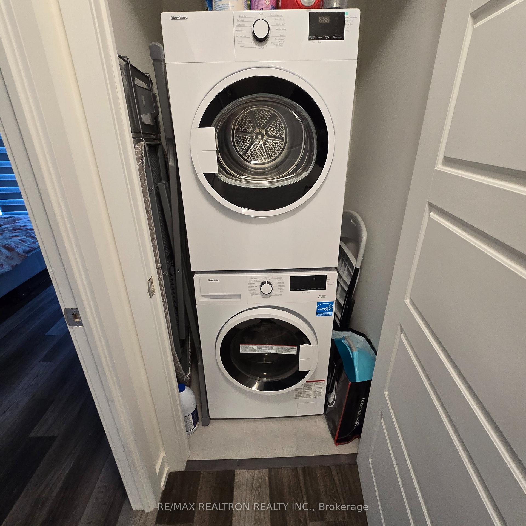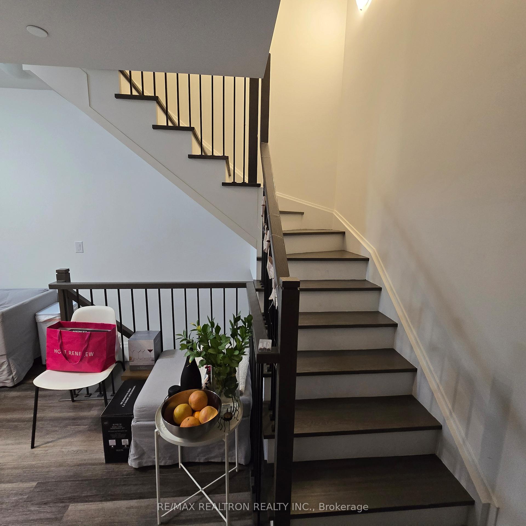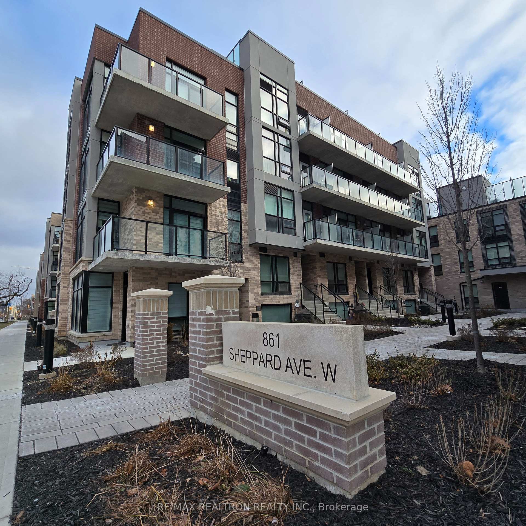$2,800
Available - For Rent
Listing ID: C11915805
861 Sheppard Ave West , Unit 54, Toronto, M3H 0E8, Ontario
| Available for March 1 * Stunning Greenwich Village Townhouses in prime North York location * Modern townhouse offers 2 spacious bedrooms with large walk-in closets, built-in storage, and private ensuites plus an oversized balcony on the upper floor. Loads of upgrades ($30k+) include 3 bathrooms in a sleek European-inspired design, premium flooring, oak staircase, 9 ft ceilings, and stylish white kitchen w/ black marble accent. Neutral and elegant finishes throughout. Enjoy the beauty of nearby Downsview Park, complete with ravines, biking paths, walking trails, and abundant green spaces. Just minutes from Downsview Subway Station, Highway 401, Yorkdale Mall, and a variety of shops, this area is perfect for living, working, and relaxing. |
| Price | $2,800 |
| Rental Application Required: | Y |
| Deposit Required: | Y |
| Credit Check: | Y |
| Employment Letter | Y |
| Lease Agreement | Y |
| References Required: | Y |
| Buy Option | N |
| Occupancy: | Vacant |
| Address: | 861 Sheppard Ave West , Unit 54, Toronto, M3H 0E8, Ontario |
| Province/State: | Ontario |
| Property Management | Crossbridge |
| Condo Corporation No | TSCC |
| Level | 1 |
| Unit No | 95 |
| Directions/Cross Streets: | Sheppard/Wilson Heights/Bathurst |
| Rooms: | 5 |
| Rooms +: | 1 |
| Bedrooms: | 2 |
| Bedrooms +: | 1 |
| Kitchens: | 1 |
| Family Room: | Y |
| Basement: | Finished |
| Furnished: | N |
| Level/Floor | Room | Length(ft) | Width(ft) | Descriptions | |
| Room 1 | Main | Living | 19.81 | 10.66 | Laminate, Combined W/Dining, Large Window |
| Room 2 | Main | Dining | 19.81 | 10.66 | Laminate, Combined W/Living |
| Room 3 | Main | Kitchen | 19.81 | 10.66 | Laminate, Modern Kitchen, Quartz Counter |
| Room 4 | 2nd | Prim Bdrm | 15.09 | 12.14 | Laminate, W/I Closet, 3 Pc Ensuite |
| Room 5 | Lower | 2nd Br | 9.84 | 9.32 | Laminate, W/I Closet, 4 Pc Ensuite |
| Room 6 | Lower | Family | 12.99 | 8.5 | Laminate |
| Washroom Type | No. of Pieces | Level |
| Washroom Type 1 | 3 | 2nd |
| Washroom Type 2 | 2 | Main |
| Washroom Type 3 | 4 | Lower |
| Property Type: | Condo Townhouse |
| Style: | 2-Storey |
| Exterior: | Brick Front, Concrete |
| Garage Type: | Underground |
| Garage(/Parking)Space: | 1.00 |
| Drive Parking Spaces: | 1 |
| Park #1 | |
| Parking Type: | Owned |
| Legal Description: | A76 |
| Exposure: | W |
| Balcony: | Open |
| Locker: | None |
| Pet Permited: | N |
| Approximatly Square Footage: | 1000-1199 |
| Common Elements Included: | Y |
| Parking Included: | Y |
| Fireplace/Stove: | N |
| Heat Source: | Gas |
| Heat Type: | Heat Pump |
| Central Air Conditioning: | Central Air |
| Central Vac: | N |
| Ensuite Laundry: | Y |
| Although the information displayed is believed to be accurate, no warranties or representations are made of any kind. |
| RE/MAX REALTRON REALTY INC. |
|
|

BEHZAD Rahdari
Broker
Dir:
416-301-7556
Bus:
416-222-8600
Fax:
416-222-1237
| Book Showing | Email a Friend |
Jump To:
At a Glance:
| Type: | Condo - Condo Townhouse |
| Area: | Toronto |
| Municipality: | Toronto |
| Neighbourhood: | Clanton Park |
| Style: | 2-Storey |
| Beds: | 2+1 |
| Baths: | 3 |
| Garage: | 1 |
| Fireplace: | N |
Locatin Map:

