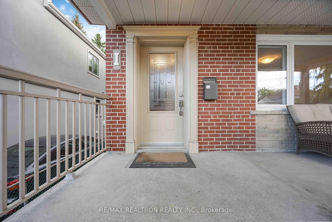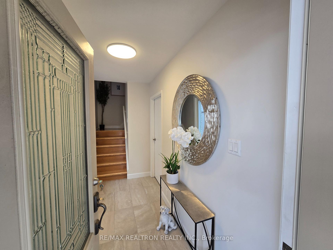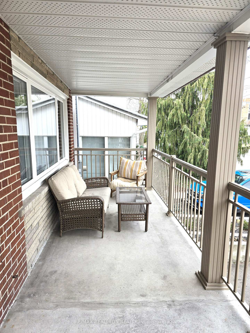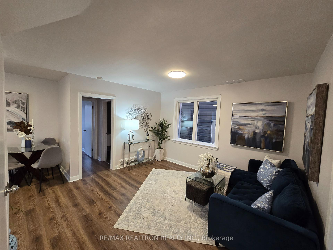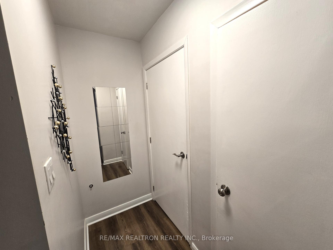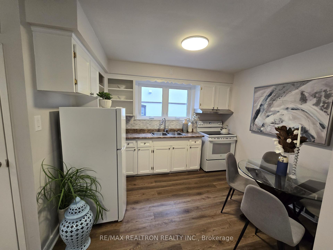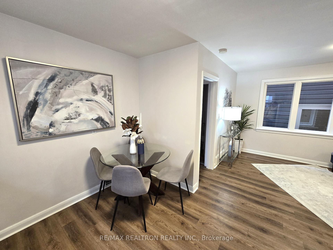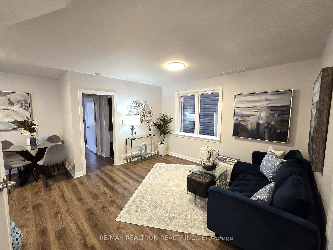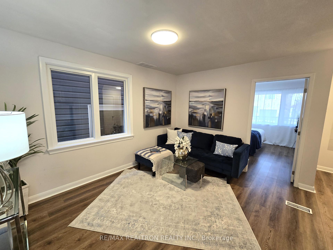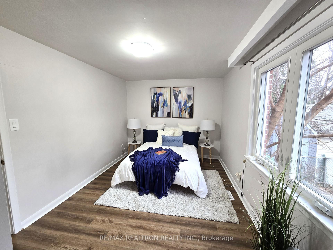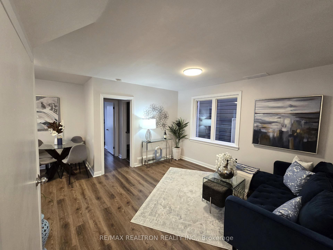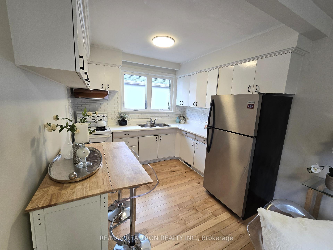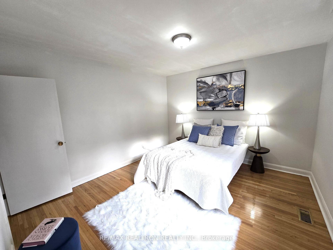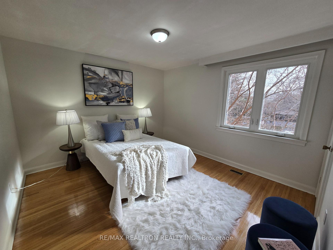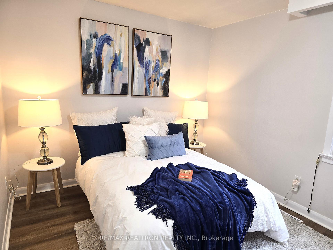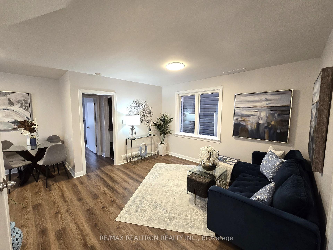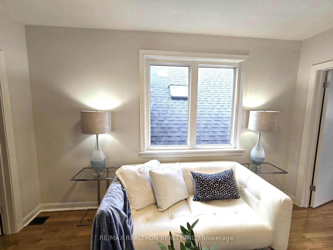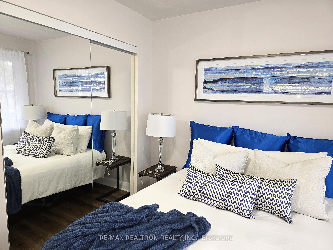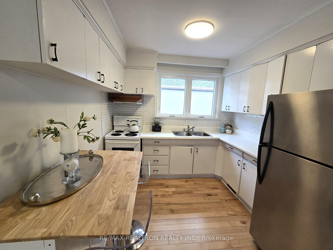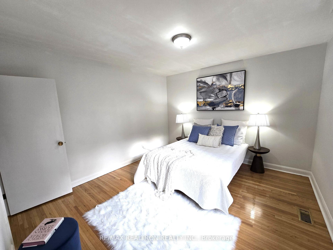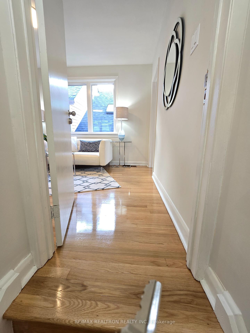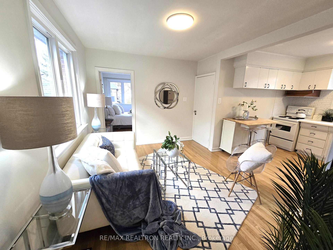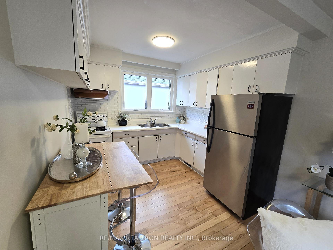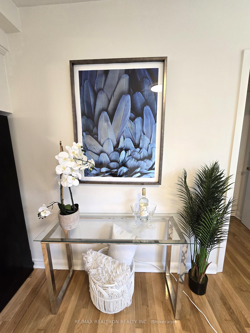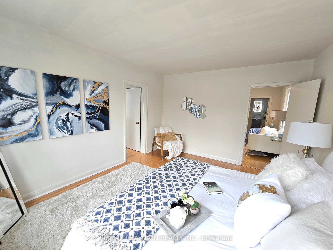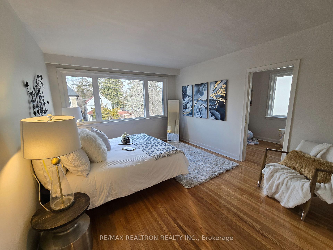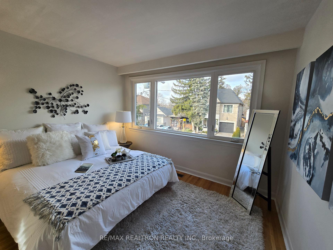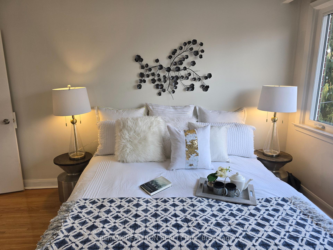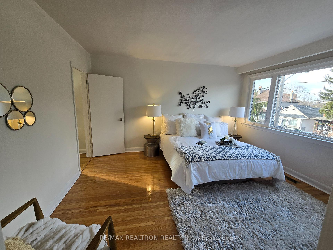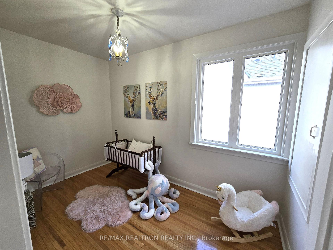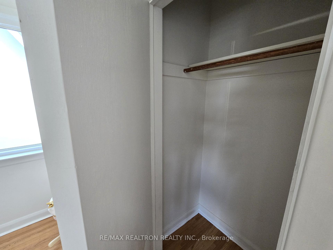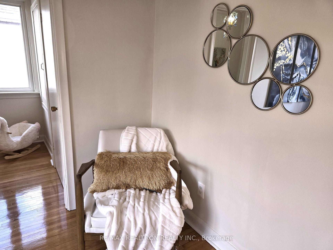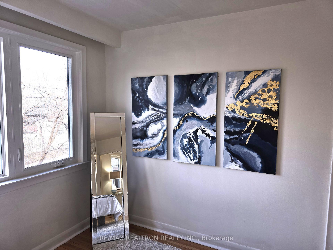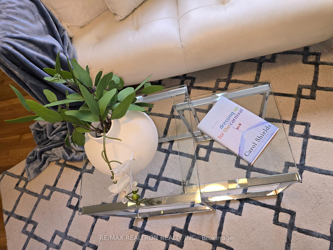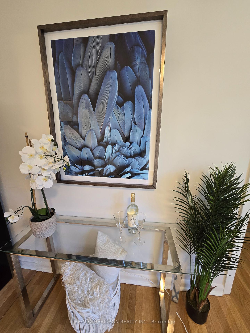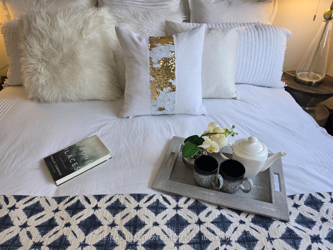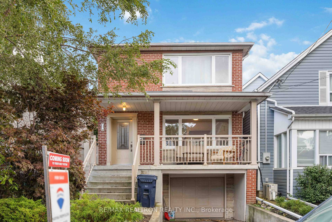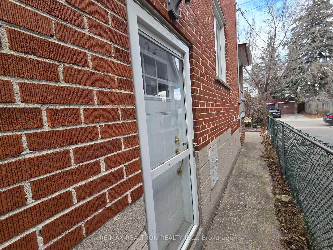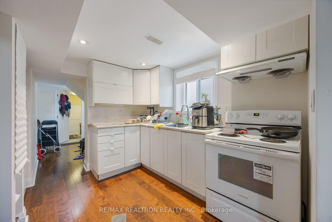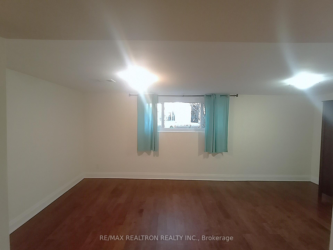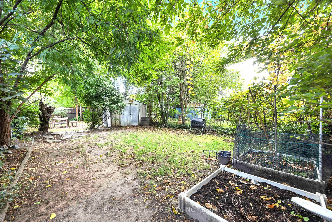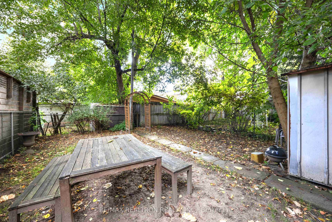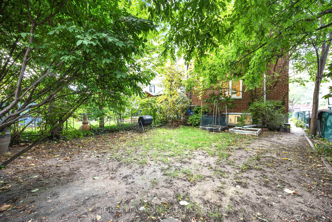$1,599,000
Available - For Sale
Listing ID: W11913038
1 St. Marks Rd , Toronto, M5J 0A7, Ontario
| This fully renovated family home nestled in a quiet residential setting steps from Baby Point and Humber River Parklands, this beautifully updated home blends charm with modern elegance. This spacious and stylish home is move-in ready for a growing family. Conveniently located just a 15-minute walk to Bloor West and Jane Subway Station, this home offers the perfect combination of tranquility and accessibility in one of the city's most desirable neighborhoods. The main floor features a living room, a functional kitchen, and two bedrooms, ideal for family living. The second floor includes a spacious living/dining area, a kitchen with a window, three bedrooms. One bedroom on the main floor and one on the second floor overlook the lush greenery of the serene backyard, providing a peaceful retreat with a cottage-like feel. Each floor has its kitchen and washroom. The finished basement, with above-grade windows and a separate entrance, provides additional living space-perfect as an in-law suite, guest accommodation, or a source of extra income. Enjoy the peaceful, private, deep backyard, ideal for gardening, relaxing, or entertaining. This property offers great flexibility and can easily be adapted into three separate units, making it ideal for a multi-generational family, in-laws, grown children, or additional rental income. Located in a top-rated school district and just steps to Jane Subway, Bloor West Village, and the Humber River trails, this home provides the best of city living. Don't miss this rare opportunity to own a beautifully updated home in one of the city's most sought-after neighborhoods! |
| Price | $1,599,000 |
| Taxes: | $6866.70 |
| DOM | 68 |
| Occupancy: | Partial |
| Address: | 1 St. Marks Rd , Toronto, M5J 0A7, Ontario |
| Lot Size: | 25.03 x 125.88 (Feet) |
| Directions/Cross Streets: | Jane and Baby Point |
| Rooms: | 12 |
| Rooms +: | 1 |
| Bedrooms: | 5 |
| Bedrooms +: | 1 |
| Kitchens: | 3 |
| Family Room: | Y |
| Basement: | Apartment, Fin W/O |
| Level/Floor | Room | Length(ft) | Width(ft) | Descriptions | |
| Room 1 | 2nd | Living | 12.96 | 11.78 | Hardwood Floor, Window, 4 Pc Bath |
| Room 2 | Main | Br | 15.48 | 10.17 | O/Looks Backyard, W/I Closet, South View |
| Room 3 | Main | 2nd Br | 11.91 | 11.02 | Window, Mirrored Closet, W/I Closet |
| Room 4 | 2nd | 3rd Br | 12.86 | 11.48 | Hardwood Floor, South View, O/Looks Backyard |
| Room 5 | 2nd | 4th Br | 14.07 | 11.81 | Hardwood Floor, Large Window |
| Room 6 | 2nd | 5th Br | 11.87 | 6.76 | Hardwood Floor, Window, Closet |
| Room 7 | 2nd | Dining | 12.86 | 9.84 | Hardwood Floor, Combined W/Family, Window |
| Room 8 | 2nd | Family | 12.86 | 9.84 | Hardwood Floor, Combined W/Dining, Window |
| Room 9 | Bsmt | Br | 18.7 | 10.14 | Combined W/Living, Laminate, Above Grade Window |
| Room 10 | Ground | Kitchen | 10.99 | 9.71 | Combined W/Family, Window |
| Room 11 | 2nd | Kitchen | 9.28 | 9.05 | Combined W/Dining, Window, Open Concept |
| Room 12 | Bsmt | Kitchen | 10.23 | 7.94 | Laminate, Above Grade Window |
| Washroom Type | No. of Pieces | Level |
| Washroom Type 1 | 4 | Ground |
| Washroom Type 2 | 4 | 2nd |
| Washroom Type 3 | 4 | Bsmt |
| Approximatly Age: | 51-99 |
| Property Type: | Detached |
| Style: | 2-Storey |
| Exterior: | Brick |
| Garage Type: | Attached |
| (Parking/)Drive: | Available |
| Drive Parking Spaces: | 1 |
| Pool: | None |
| Approximatly Age: | 51-99 |
| Approximatly Square Footage: | 2000-2500 |
| Fireplace/Stove: | N |
| Heat Source: | Gas |
| Heat Type: | Forced Air |
| Central Air Conditioning: | Central Air |
| Central Vac: | N |
| Laundry Level: | Lower |
| Elevator Lift: | N |
| Sewers: | Sewers |
| Water: | Municipal |
| Utilities-Cable: | Y |
| Utilities-Hydro: | Y |
| Utilities-Sewers: | Y |
| Utilities-Gas: | Y |
| Utilities-Municipal Water: | Y |
$
%
Years
This calculator is for demonstration purposes only. Always consult a professional
financial advisor before making personal financial decisions.
| Although the information displayed is believed to be accurate, no warranties or representations are made of any kind. |
| RE/MAX REALTRON REALTY INC. |
|
|

BEHZAD Rahdari
Broker
Dir:
416-301-7556
Bus:
416-222-8600
Fax:
416-222-1237
| Book Showing | Email a Friend |
Jump To:
At a Glance:
| Type: | Freehold - Detached |
| Area: | Toronto |
| Municipality: | Toronto |
| Neighbourhood: | Lambton Baby Point |
| Style: | 2-Storey |
| Lot Size: | 25.03 x 125.88(Feet) |
| Approximate Age: | 51-99 |
| Tax: | $6,866.7 |
| Beds: | 5+1 |
| Baths: | 3 |
| Fireplace: | N |
| Pool: | None |
Locatin Map:
Payment Calculator:

