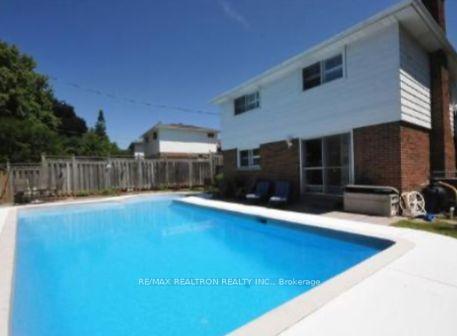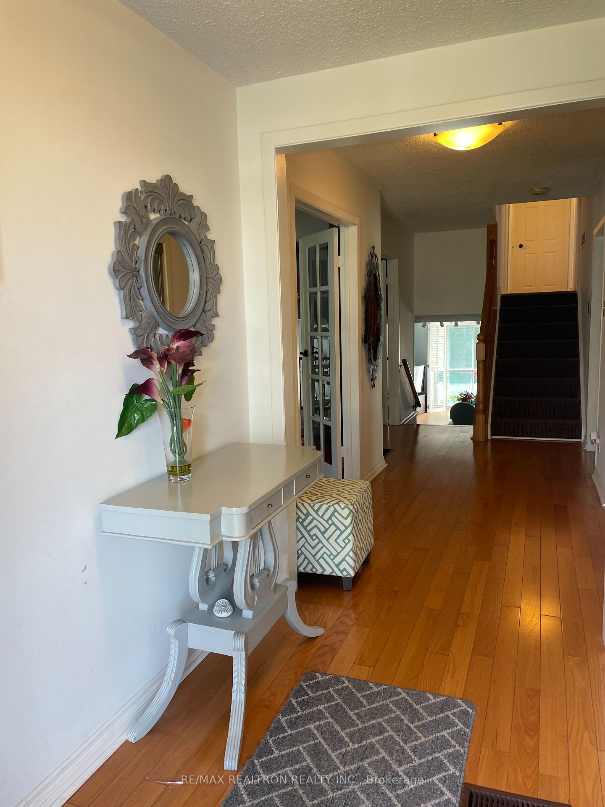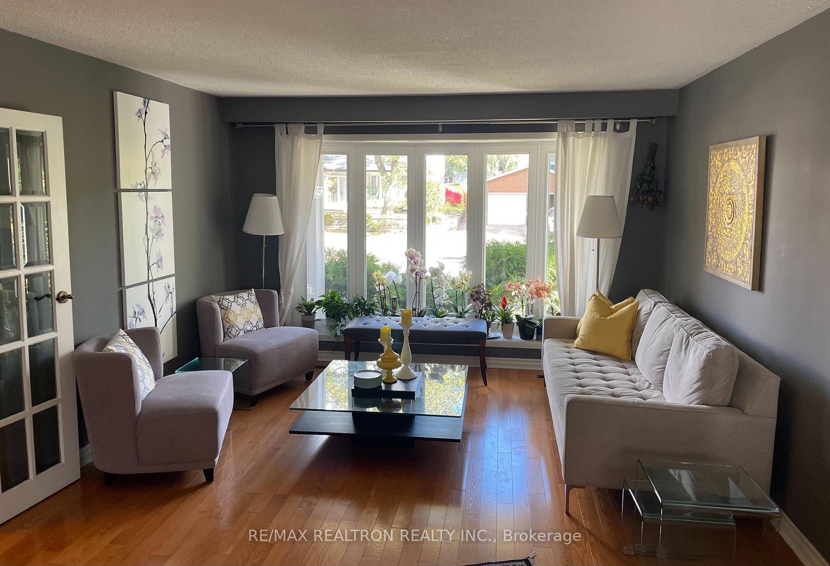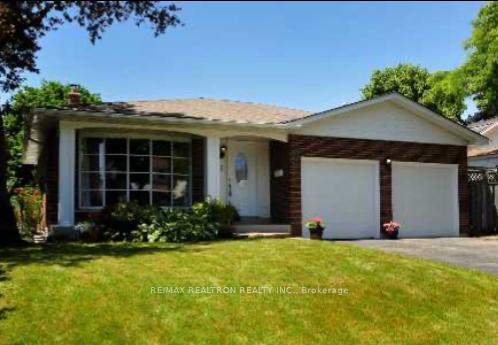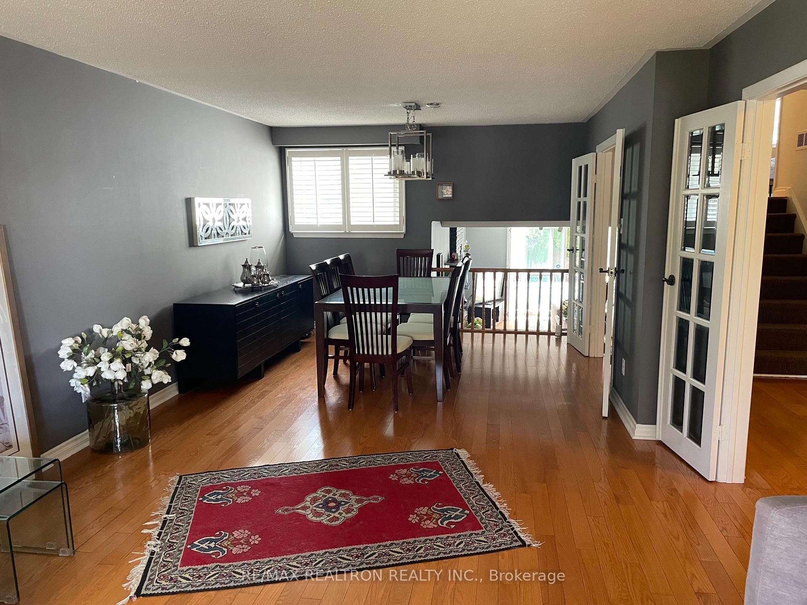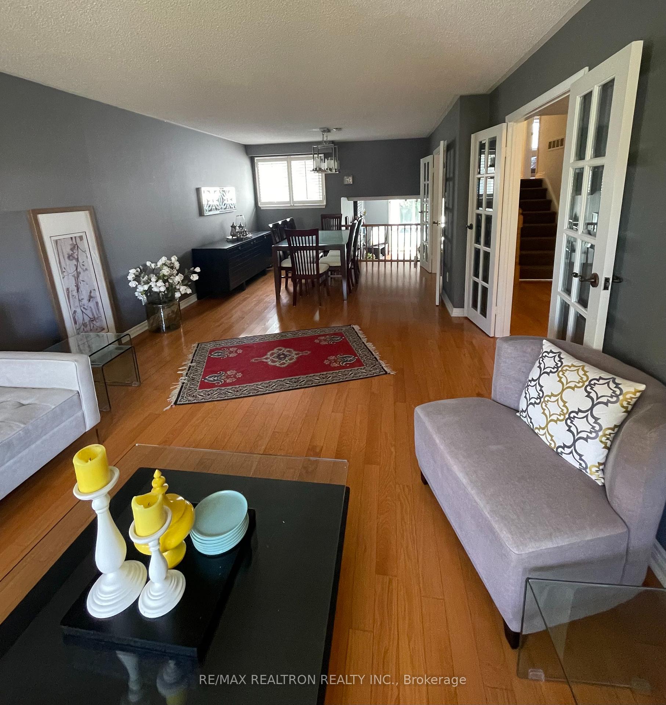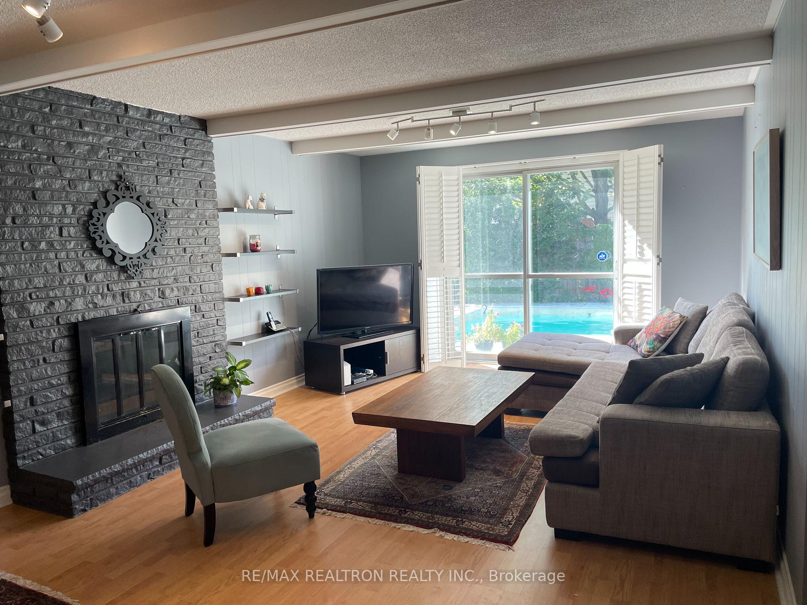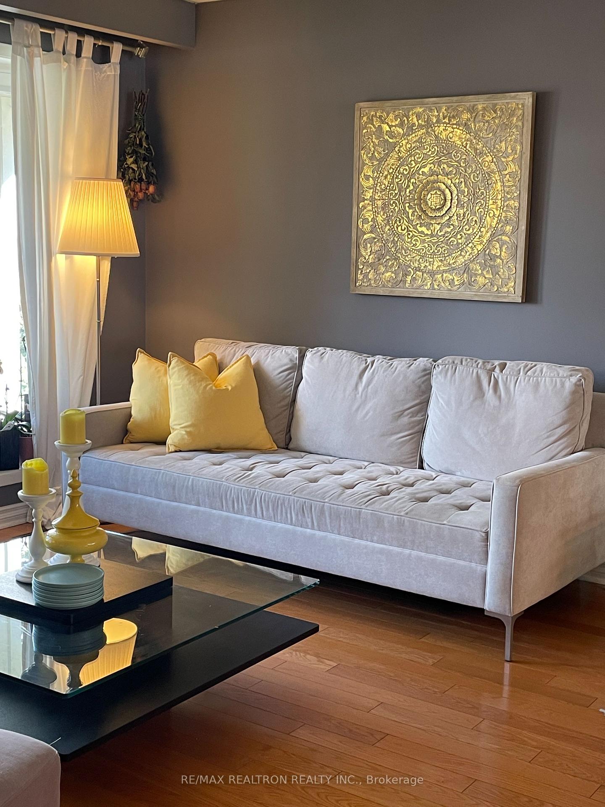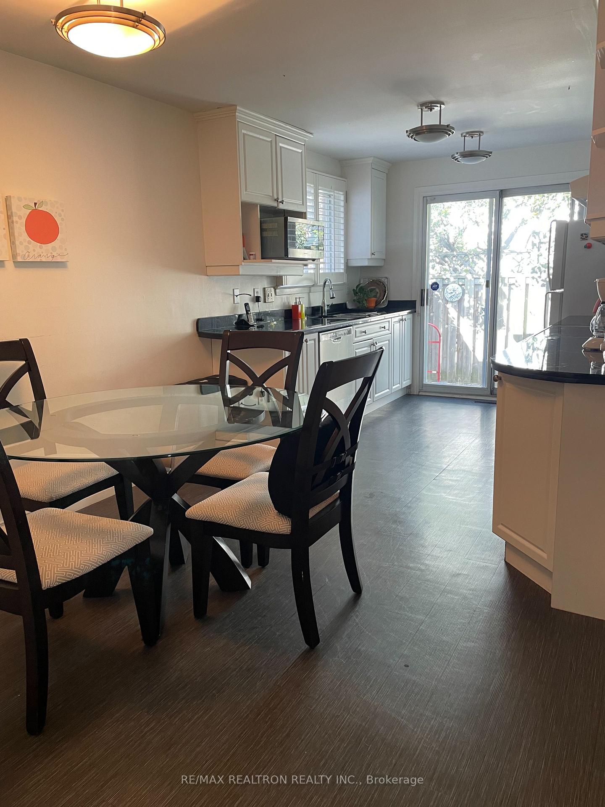$3,900
Available - For Rent
Listing ID: N11893662
6 Blue Spruce Lane , Markham, L3T 3W9, York
| Furnished House available FOR SHORT TERM LEASE. MAX 6 months. Gorgeous home loaded with upgrades in sought after Thornhill location, hardwood floors through out, eat-in kitchen W/ granite counters & W/O to deck, updated bathrooms, large family room with W/O to backyard oasis featuring inground pool & landscaped gardens, finished basement. California shutters & much more! Perfect for family for short residency. "Furnished" "Short term rent" **EXTRAS** Fridge,Stove,Washer,Dryer,Bidw,Freezer,Micro,Electrical Light Fixtures,Window Coverings, "Furnished" "short Term Rent" |
| Price | $3,900 |
| Taxes: | $0.00 |
| DOM | 90 |
| Payment Method: | Cheque |
| Rental Application Required: | T |
| Deposit Required: | True |
| Credit Check: | T |
| Employment Letter | T |
| References Required: | T |
| Occupancy: | Owner |
| Address: | 6 Blue Spruce Lane , Markham, L3T 3W9, York |
| Lot Size: | 52.00 x 110.00 (Feet) |
| Directions/Cross Streets: | Bayview and Royal Orchard |
| Rooms: | 8 |
| Rooms +: | 1 |
| Bedrooms: | 3 |
| Bedrooms +: | 0 |
| Kitchens: | 1 |
| Family Room: | T |
| Basement: | Finished |
| Furnished: | Furn |
| Level/Floor | Room | Length(ft) | Width(ft) | Descriptions | |
| Room 1 | Main | Living Ro | 16.01 | 12.3 | Hardwood Floor, French Doors, Bay Window |
| Room 2 | Main | Dining Ro | 11.38 | 10.5 | Hardwood Floor |
| Room 3 | Main | Kitchen | 18.99 | 9.48 | Granite Counters, Eat-in Kitchen |
| Room 4 | Upper | Primary B | 13.61 | 12.2 | Hardwood Floor, His and Hers Closets, Semi Ensuite |
| Room 5 | Upper | Bedroom 2 | 12.99 | 10.2 | Hardwood Floor, Double Closet, Large Window |
| Room 6 | Upper | Bedroom 3 | 9.61 | 9.41 | Hardwood Floor, Double Closet, Large Window |
| Room 7 | In Between | Family Ro | 21.78 | 12.4 | Laminate, Fireplace, W/O To Yard |
| Room 8 | In Between | Bedroom 4 | 11.78 | 10.4 | Hardwood Floor, Double Closet |
| Room 9 | Lower | Recreatio | 25.88 | 17.81 | Broadloom, Pot Lights |
| Washroom Type | No. of Pieces | Level |
| Washroom Type 1 | 3 | |
| Washroom Type 2 | 4 | |
| Washroom Type 3 | 2 | |
| Washroom Type 4 | 3 | |
| Washroom Type 5 | 4 | |
| Washroom Type 6 | 2 | |
| Washroom Type 7 | 0 | |
| Washroom Type 8 | 0 |
| Total Area: | 0.00 |
| Property Type: | Detached |
| Style: | Backsplit 4 |
| Exterior: | Brick |
| Garage Type: | Attached |
| (Parking/)Drive: | Front Yard |
| Drive Parking Spaces: | 4 |
| Park #1 | |
| Parking Type: | Front Yard |
| Park #2 | |
| Parking Type: | Front Yard |
| Pool: | Inground |
| Private Entrance: | T |
| Laundry Access: | Ensuite |
| Property Features: | Park, Public Transit, School, School Bus Route |
| CAC Included: | Y |
| Hydro Included: | Y |
| Water Included: | Y |
| Cabel TV Included: | N |
| Common Elements Included: | N |
| Heat Included: | Y |
| Parking Included: | Y |
| Condo Tax Included: | N |
| Building Insurance Included: | N |
| Fireplace/Stove: | Y |
| Heat Source: | Gas |
| Heat Type: | Forced Air |
| Central Air Conditioning: | Central Air |
| Central Vac: | N |
| Laundry Level: | Syste |
| Ensuite Laundry: | F |
| Sewers: | Sewer |
| Although the information displayed is believed to be accurate, no warranties or representations are made of any kind. |
| RE/MAX REALTRON REALTY INC. |
|
|

BEHZAD Rahdari
Broker
Dir:
416-301-7556
Bus:
416-222-8600
Fax:
416-222-1237
| Book Showing | Email a Friend |
Jump To:
At a Glance:
| Type: | Freehold - Detached |
| Area: | York |
| Municipality: | Markham |
| Neighbourhood: | Royal Orchard |
| Style: | Backsplit 4 |
| Lot Size: | 52.00 x 110.00(Feet) |
| Beds: | 3 |
| Baths: | 3 |
| Fireplace: | Y |
| Pool: | Inground |
Locatin Map:

