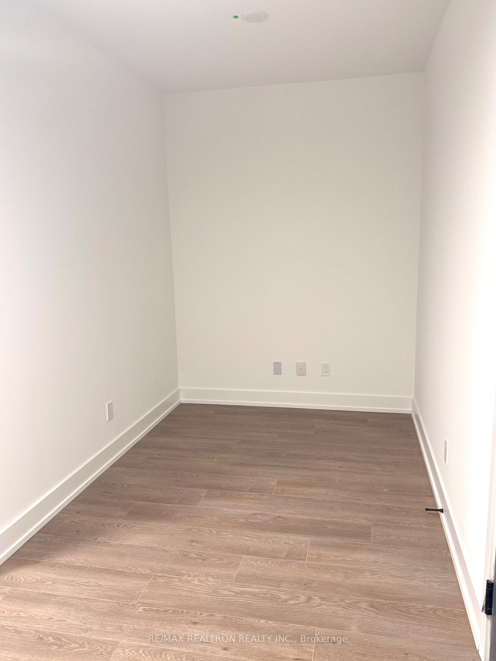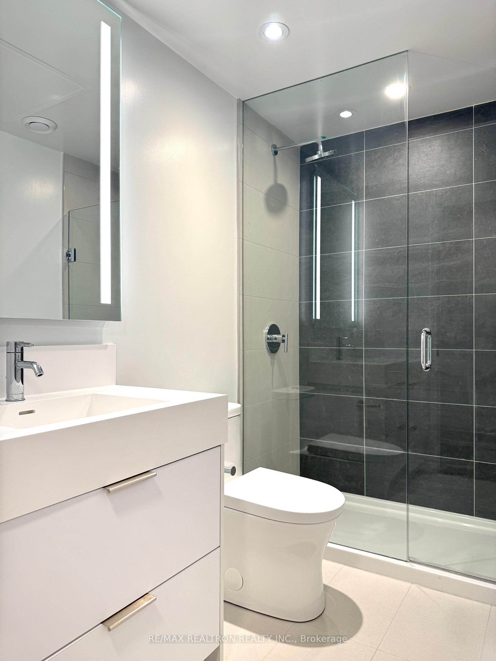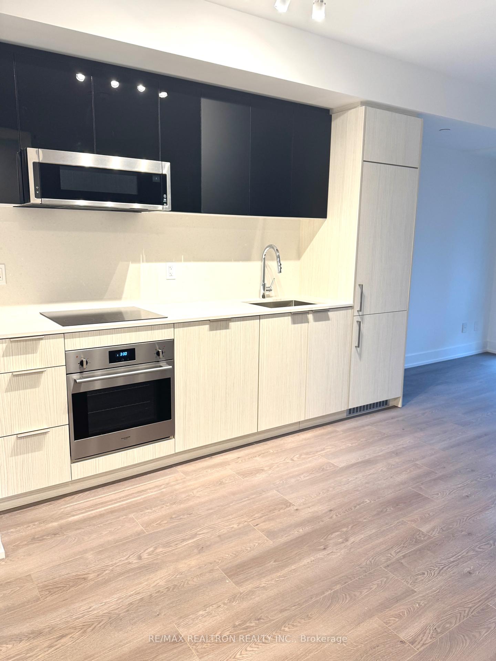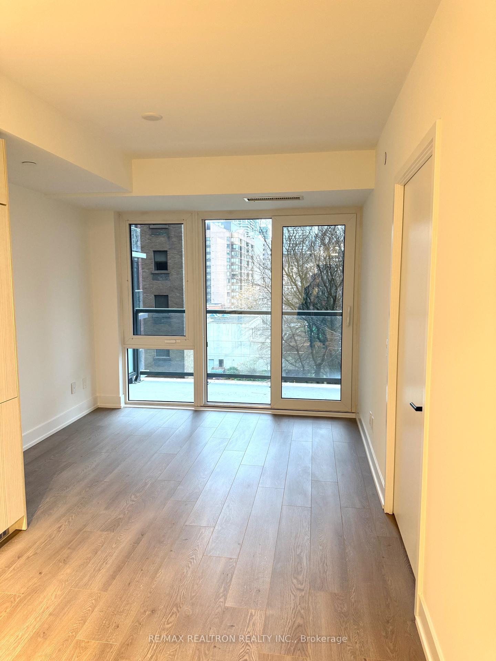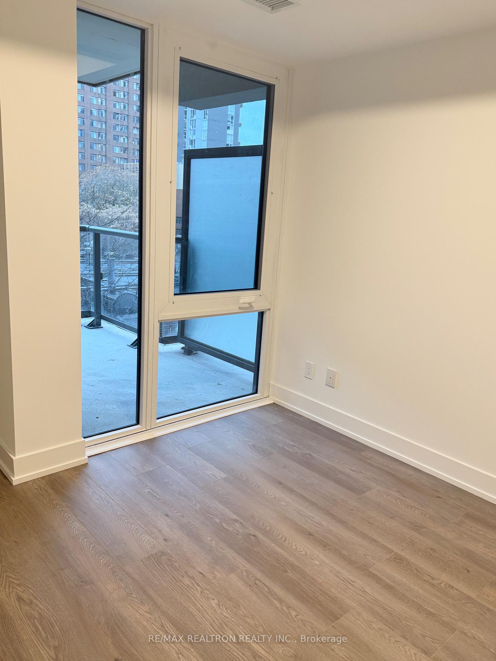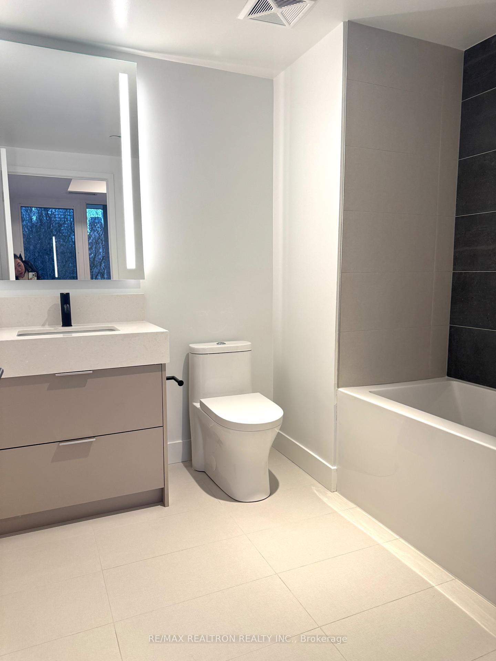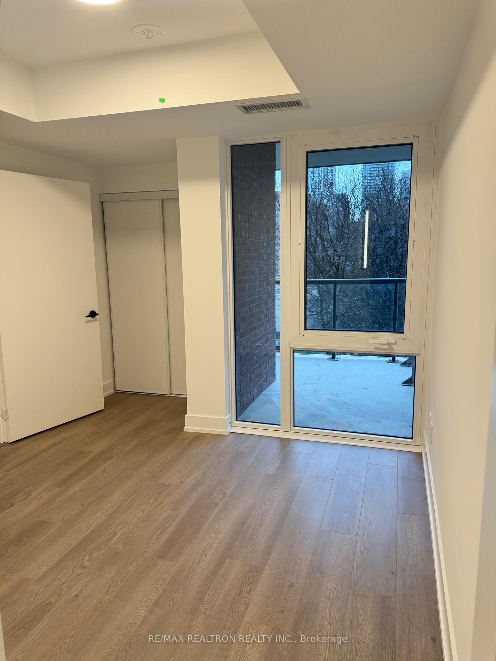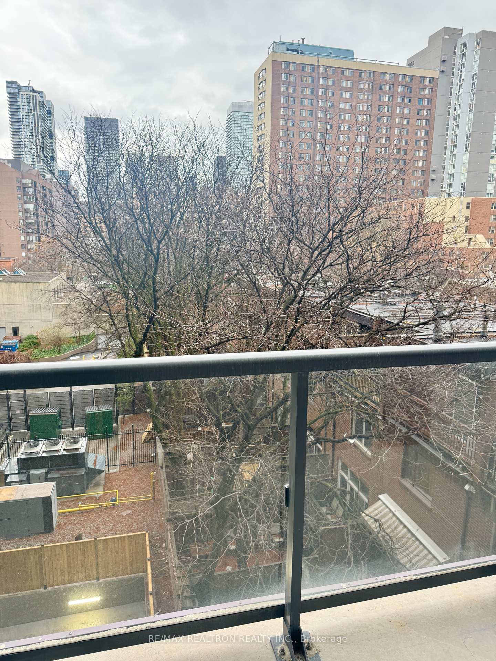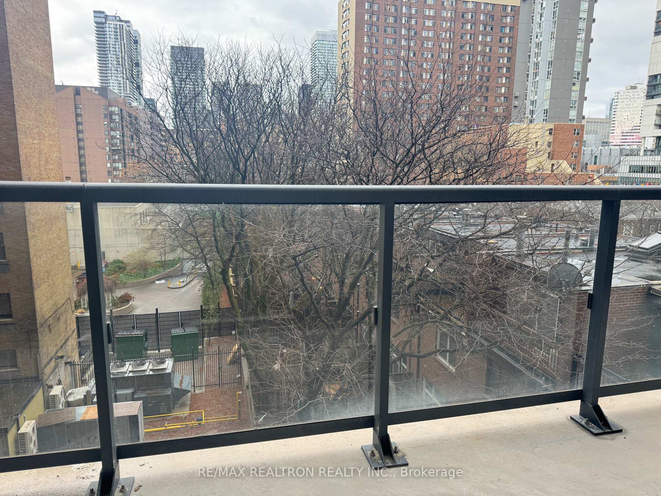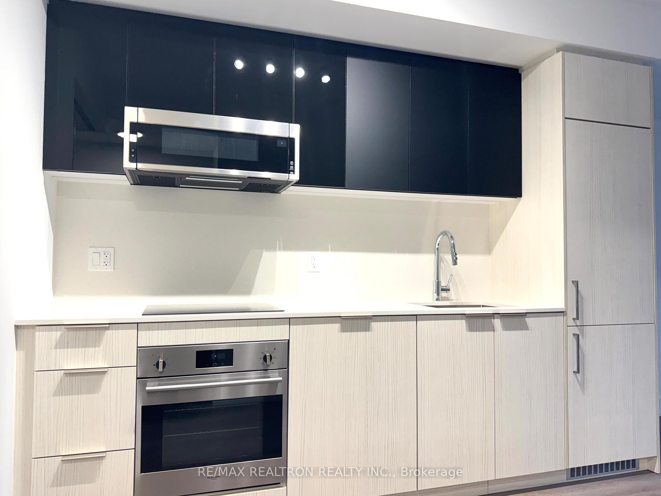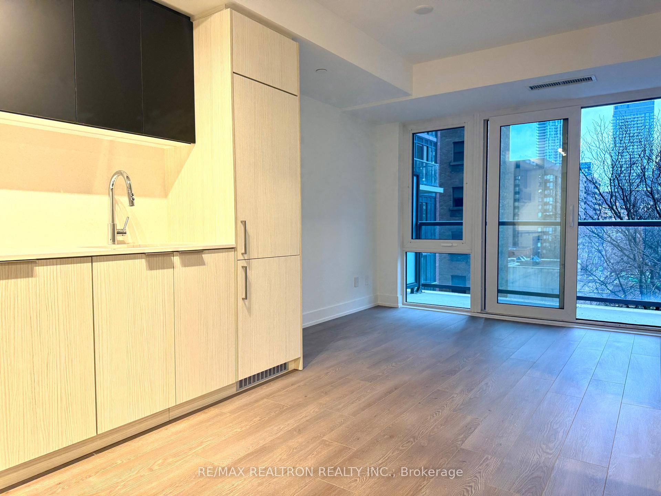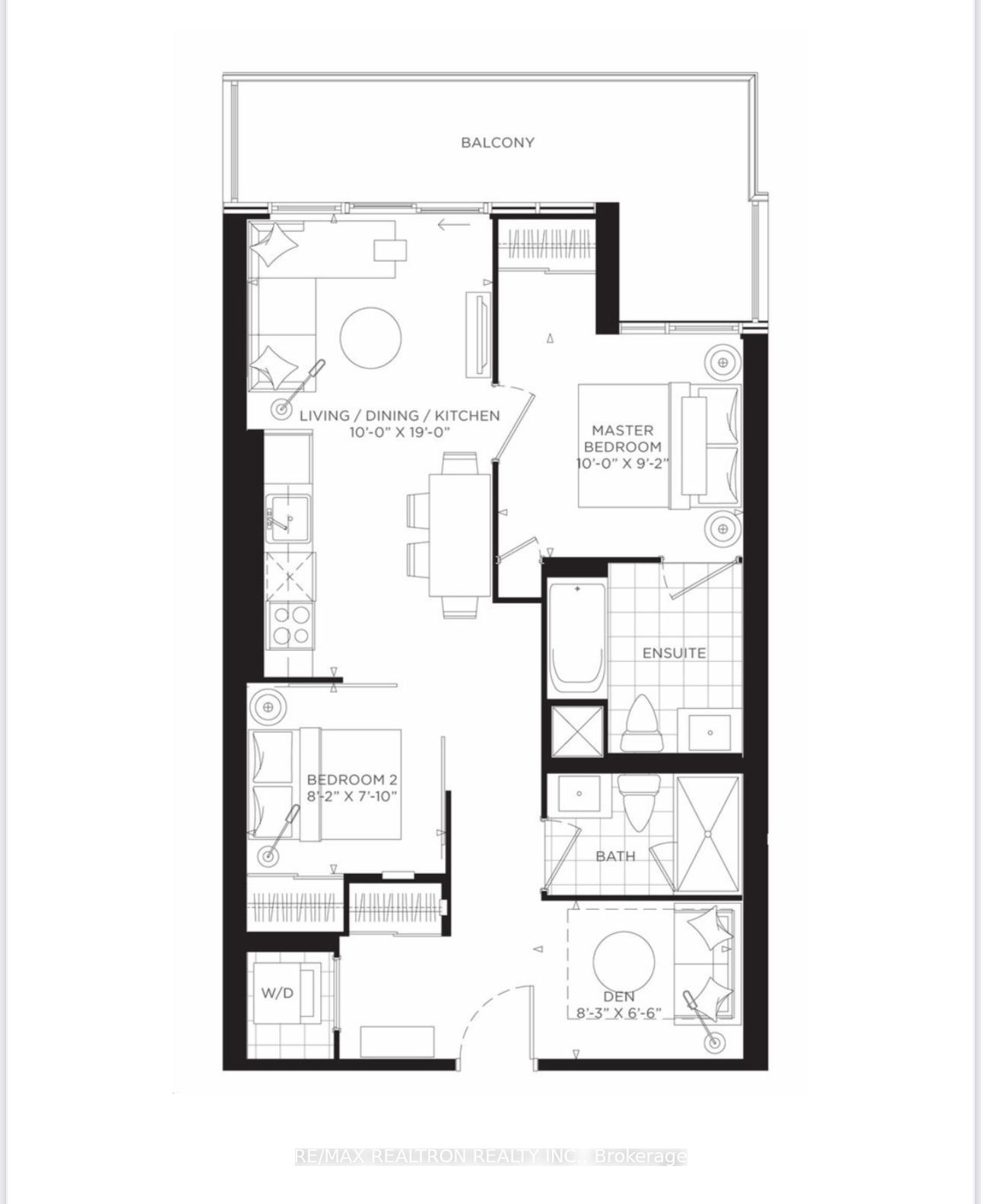$2,700
Available - For Rent
Listing ID: C11890497
308 Jarvis St , Unit 502, Toronto, M5B 0E3, Ontario
| Brand-new, never-lived-in, south-facing condo in the vibrant heart of downtown Toronto! This unitboasts a functional layout with 2 bedrooms + den and 2 bathrooms. The versatile den can be used as ahome office or a cozy small bedroom. Enjoy sleek laminate flooring throughout and floor-to-ceiling windows that fill the space with natural light. Conveniently located at the corner of Carlton and Jarvis Streets, it's just a 5-minute walk to Toronto Metropolitan University. The University ofToronto, George Brown College, Queen's Park, and St. Lawrence Market are all within walking distance. You're also within walking distance of shops, dining, and entertainment options. The building is a hub for urban living, perfect for students, professionals, and families alike. **EXTRAS** Tenant Pays All Utilities |
| Price | $2,700 |
| Payment Frequency: | Monthly |
| Payment Method: | Cheque |
| Rental Application Required: | Y |
| Deposit Required: | Y |
| Credit Check: | Y |
| Employment Letter | Y |
| Lease Agreement | Y |
| References Required: | Y |
| Buy Option | N |
| Occupancy by: | Vacant |
| Address: | 308 Jarvis St , Unit 502, Toronto, M5B 0E3, Ontario |
| Province/State: | Ontario |
| Property Management | Del Property Management |
| Condo Corporation No | TSCC |
| Level | 5 |
| Unit No | 2 |
| Directions/Cross Streets: | Jarvis & Carlton |
| Rooms: | 6 |
| Bedrooms: | 2 |
| Bedrooms +: | 1 |
| Kitchens: | 1 |
| Family Room: | N |
| Basement: | None |
| Furnished: | N |
| Level/Floor | Room | Length(ft) | Width(ft) | Descriptions | |
| Room 1 | Main | Living | 10 | 18.99 | Laminate, W/O To Balcony, Open Concept |
| Room 2 | Main | Kitchen | 10 | 18.99 | Laminate, Combined W/Dining, Open Concept |
| Room 3 | Main | Dining | 10 | 18.99 | Laminate, Combined W/Kitchen, Open Concept |
| Room 4 | Main | Prim Bdrm | 10 | 9.22 | Laminate, 4 Pc Bath, South View |
| Room 5 | Main | 2nd Br | 8.2 | 7.08 | Laminate, Closet |
| Room 6 | Main | Den | 8.3 | 6.63 | Laminate |
| Washroom Type | No. of Pieces | Level |
| Washroom Type 1 | 4 | Main |
| Washroom Type 2 | 3 | Main |
| Property Type: | Condo Apt |
| Style: | Apartment |
| Exterior: | Concrete |
| Garage Type: | None |
| Garage(/Parking)Space: | 0.00 |
| (Parking/)Drive: | None |
| Drive Parking Spaces: | 0 |
| Park #1 | |
| Parking Type: | None |
| Exposure: | Se |
| Balcony: | Open |
| Locker: | None |
| Pet Permited: | Restrict |
| Approximatly Square Footage: | 700-799 |
| Building Amenities: | Concierge |
| Property Features: | Public Trans, School |
| Common Elements Included: | Y |
| Building Insurance Included: | Y |
| Fireplace/Stove: | N |
| Heat Source: | Gas |
| Heat Type: | Forced Air |
| Central Air Conditioning: | Central Air |
| Central Vac: | N |
| Ensuite Laundry: | Y |
| Although the information displayed is believed to be accurate, no warranties or representations are made of any kind. |
| RE/MAX REALTRON REALTY INC. |
|
|

BEHZAD Rahdari
Broker
Dir:
416-301-7556
Bus:
416-222-8600
Fax:
416-222-1237
| Book Showing | Email a Friend |
Jump To:
At a Glance:
| Type: | Condo - Condo Apt |
| Area: | Toronto |
| Municipality: | Toronto |
| Neighbourhood: | Church-Yonge Corridor |
| Style: | Apartment |
| Beds: | 2+1 |
| Baths: | 2 |
| Fireplace: | N |
Locatin Map:

