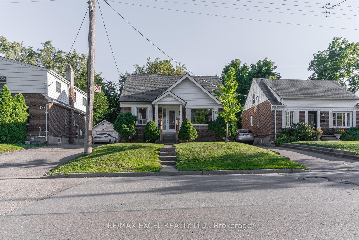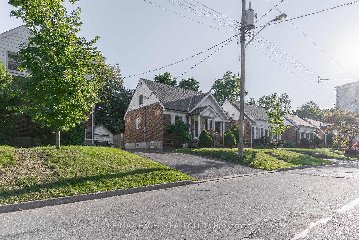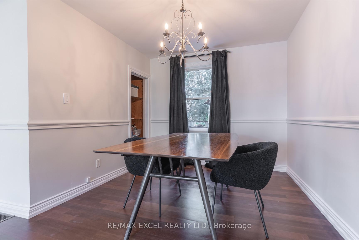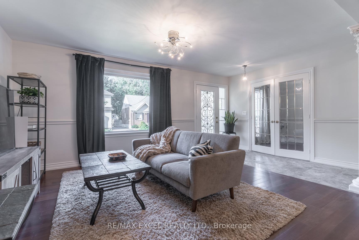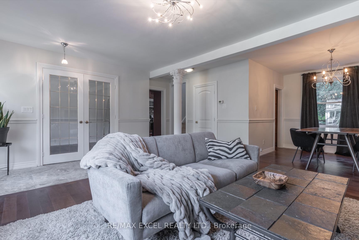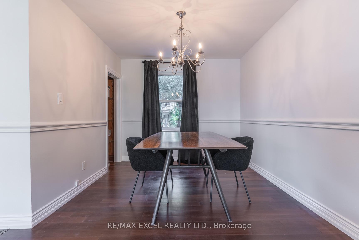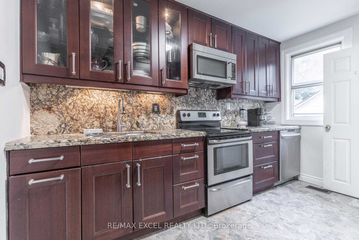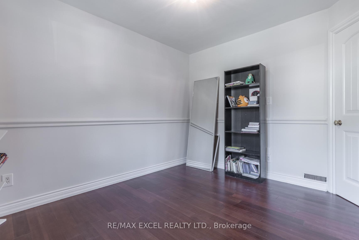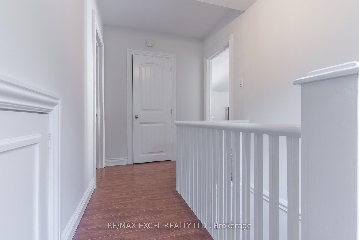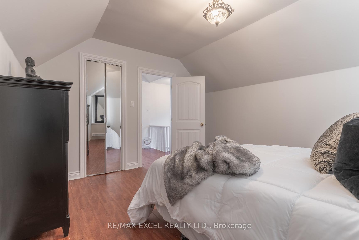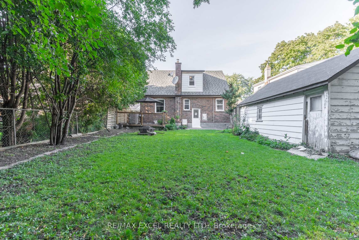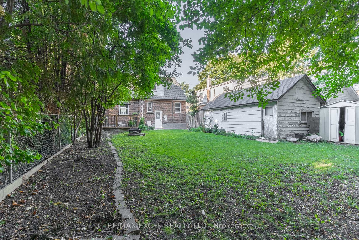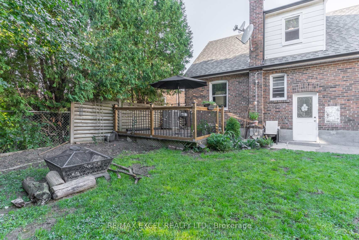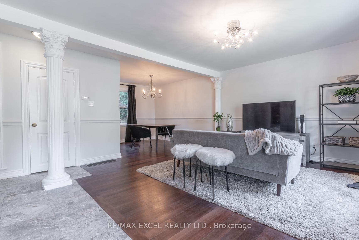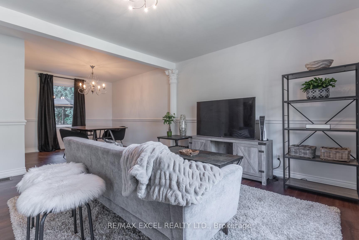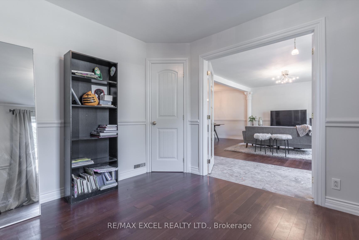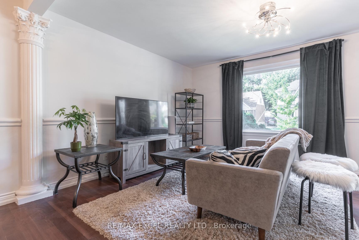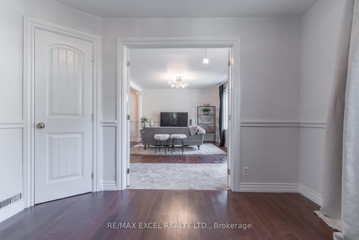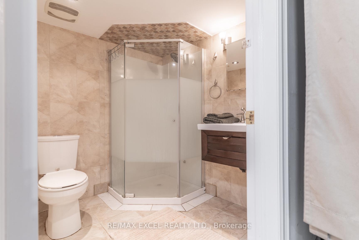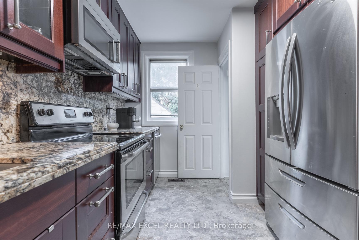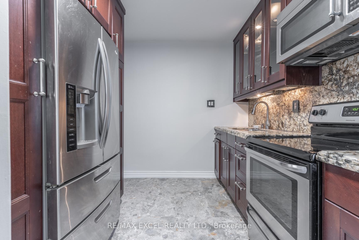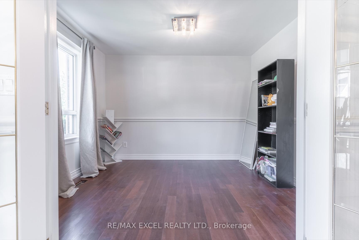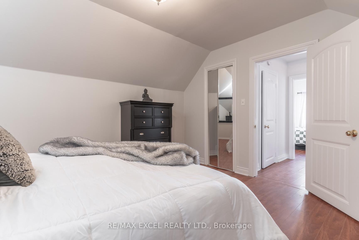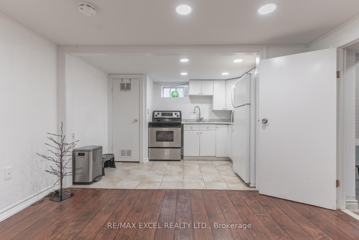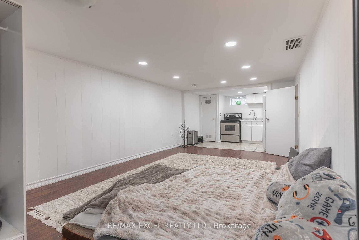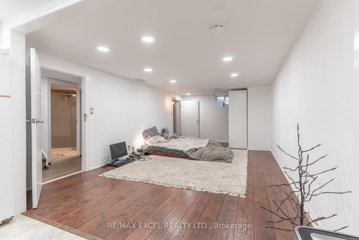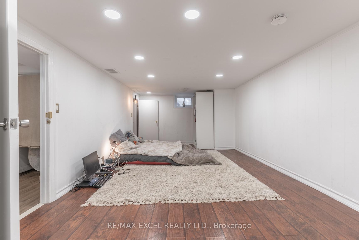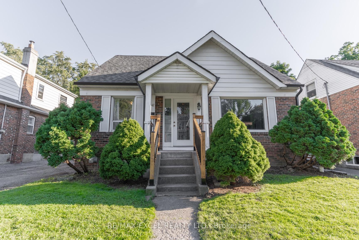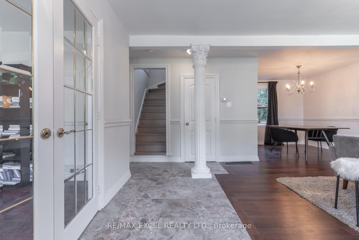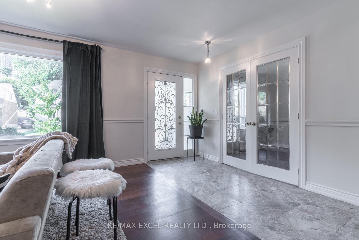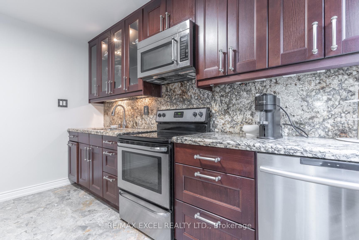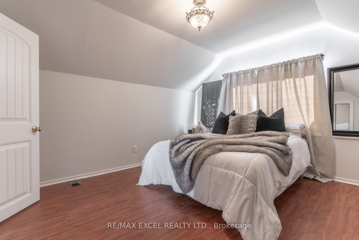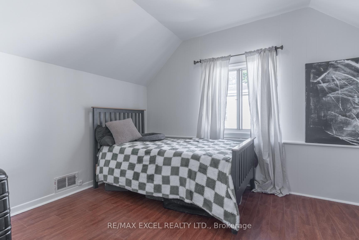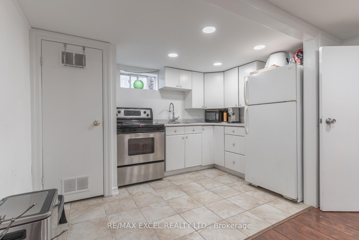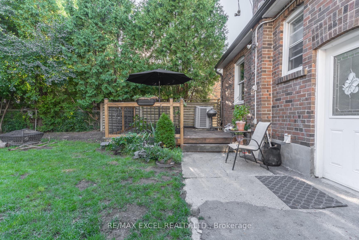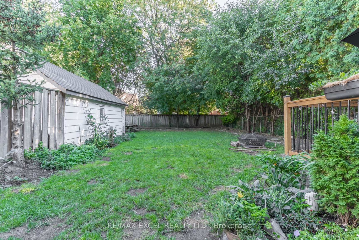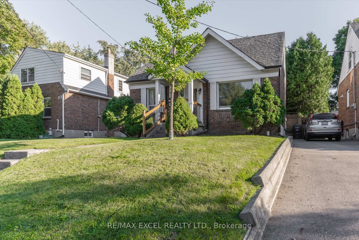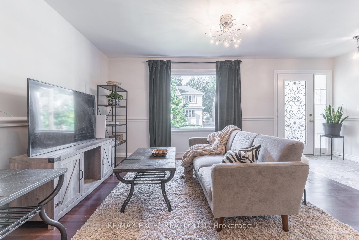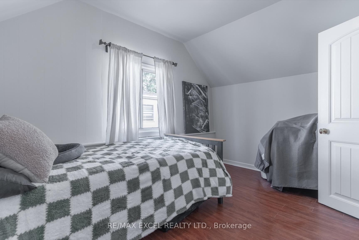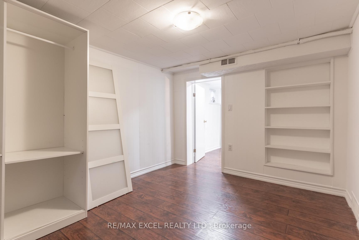$1,588,800
Available - For Sale
Listing ID: C9390924
47 Anndale Dr , Toronto, M2N 2W9, Ontario
| Amazing Location! Welcome to this beautifully upgraded 3+1 bedroom home, set on prestigious neighborhood. The home offers a sunlit livingroom with large windows, flling the space with natural light, new paint new stairs new roof, Basement apartment with separate entrance andextra income. Excellent LARGE Backyard And 2 Separate Entrances. Don't Miss the Chance to See this Unique Family Home That ProvidesMultiple Investment Opportunities! |
| Extras: 2 Fridge, 2 Stove, Dishwasher, Shared Washer And Dryer |
| Price | $1,588,800 |
| Taxes: | $7131.00 |
| Address: | 47 Anndale Dr , Toronto, M2N 2W9, Ontario |
| Lot Size: | 43.00 x 110.00 (Feet) |
| Directions/Cross Streets: | YONGE & SHEPPARD |
| Rooms: | 7 |
| Rooms +: | 1 |
| Bedrooms: | 3 |
| Bedrooms +: | 1 |
| Kitchens: | 1 |
| Kitchens +: | 1 |
| Family Room: | N |
| Basement: | Apartment, Sep Entrance |
| Property Type: | Detached |
| Style: | 1 1/2 Storey |
| Exterior: | Brick |
| Garage Type: | Other |
| (Parking/)Drive: | Private |
| Drive Parking Spaces: | 2 |
| Pool: | None |
| Property Features: | Fenced Yard, Library, Park, Public Transit, School |
| Fireplace/Stove: | N |
| Heat Source: | Gas |
| Heat Type: | Forced Air |
| Central Air Conditioning: | Central Air |
| Elevator Lift: | N |
| Sewers: | Sewers |
| Water: | Municipal |
$
%
Years
This calculator is for demonstration purposes only. Always consult a professional
financial advisor before making personal financial decisions.
| Although the information displayed is believed to be accurate, no warranties or representations are made of any kind. |
| RE/MAX EXCEL REALTY LTD. |
|
|

BEHZAD Rahdari
Broker
Dir:
416-301-7556
Bus:
416-222-8600
Fax:
416-222-1237
| Virtual Tour | Book Showing | Email a Friend |
Jump To:
At a Glance:
| Type: | Freehold - Detached |
| Area: | Toronto |
| Municipality: | Toronto |
| Neighbourhood: | Willowdale East |
| Style: | 1 1/2 Storey |
| Lot Size: | 43.00 x 110.00(Feet) |
| Tax: | $7,131 |
| Beds: | 3+1 |
| Baths: | 2 |
| Fireplace: | N |
| Pool: | None |
Locatin Map:
Payment Calculator:

