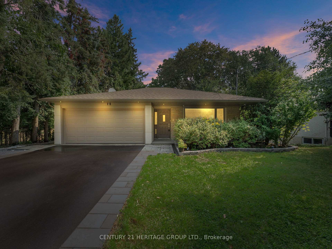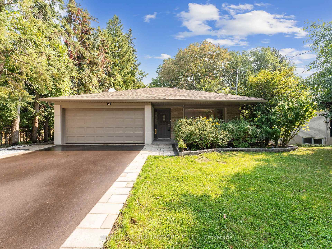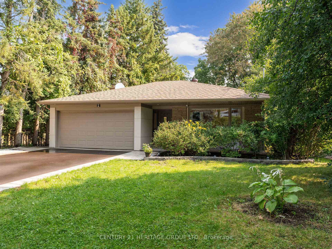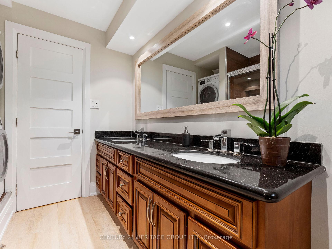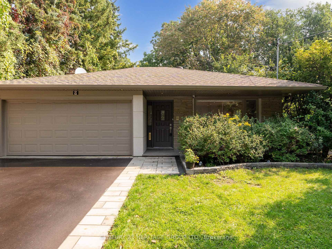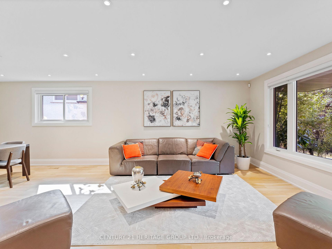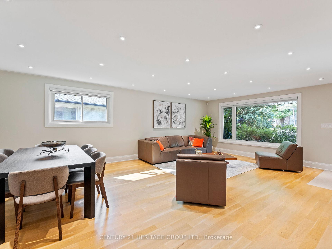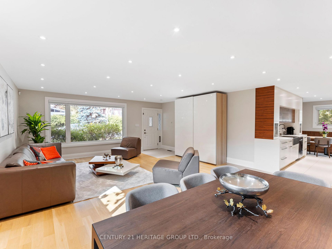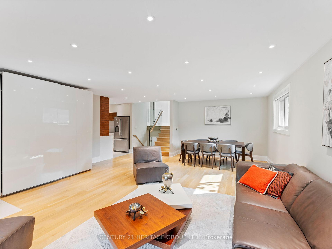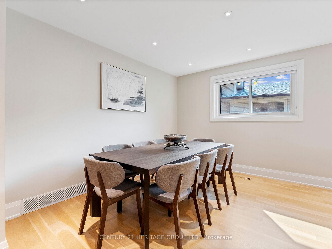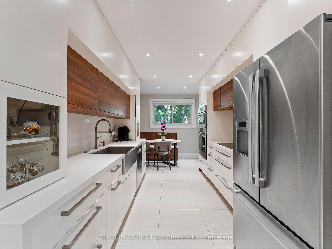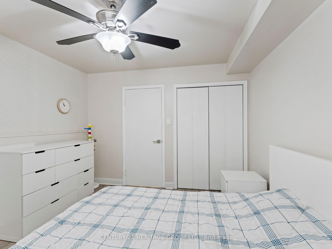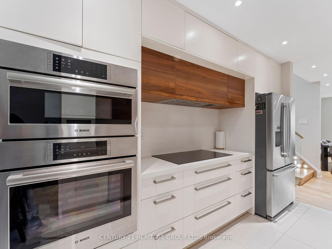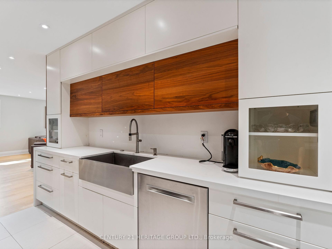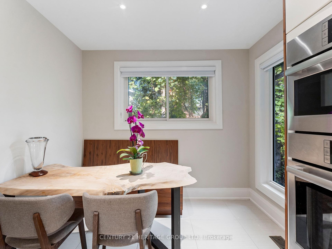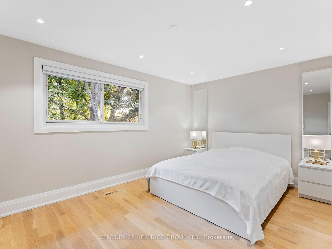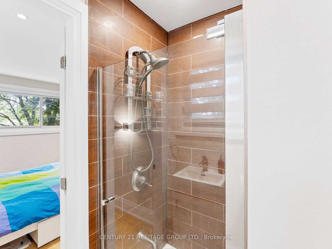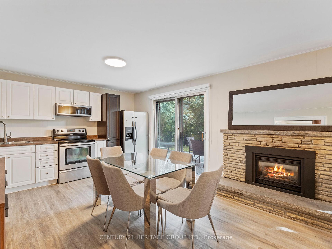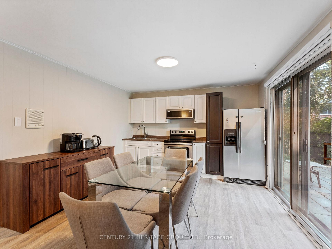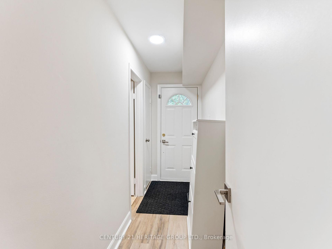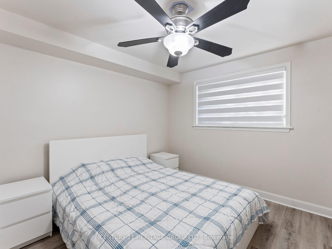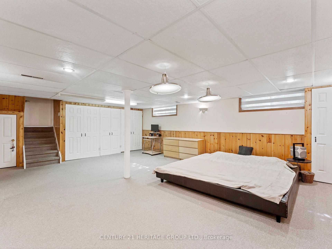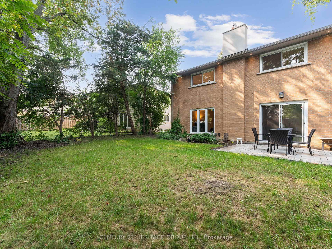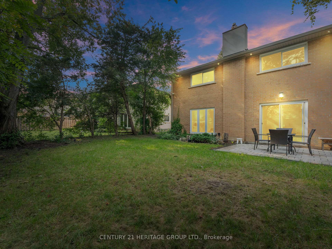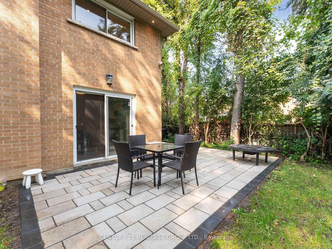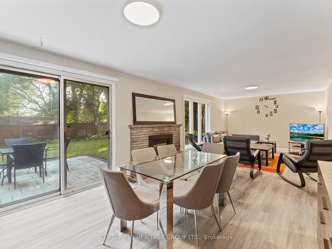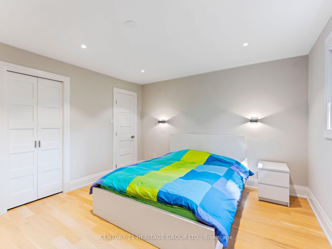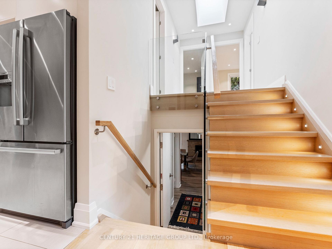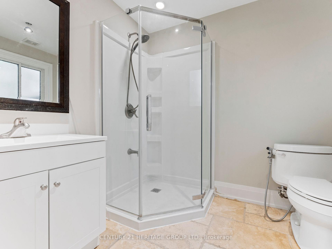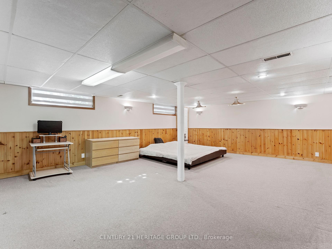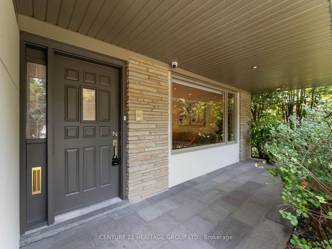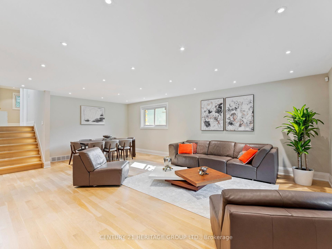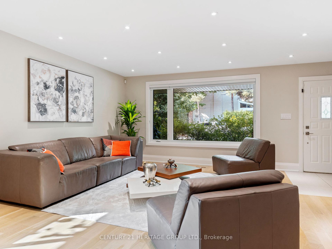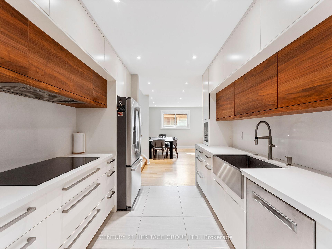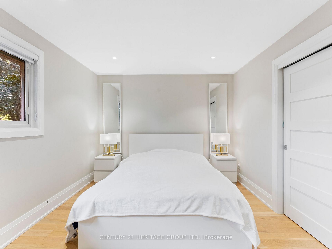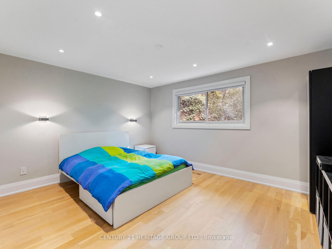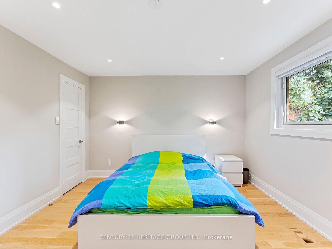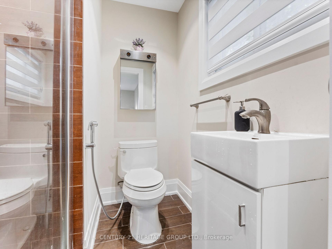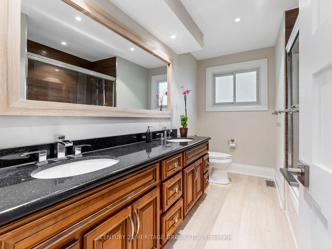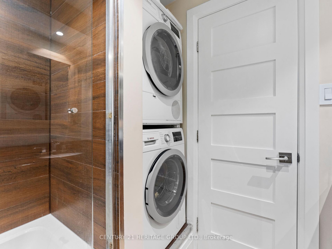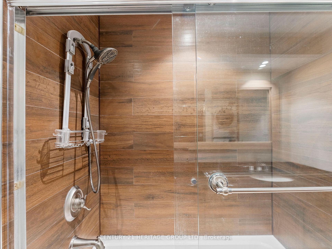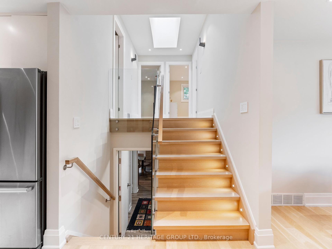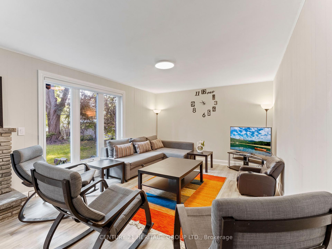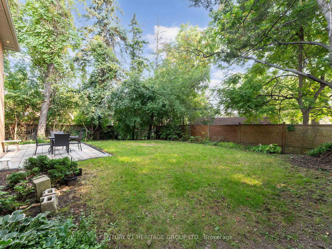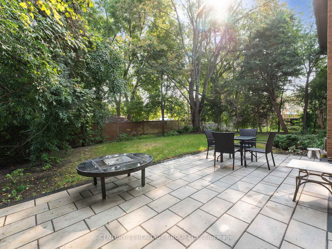$2,080,000
Available - For Sale
Listing ID: C9351597
9 Robinter Dr , Toronto, M2M 3R1, Ontario
| Elegant Fully Renovated Family Home in Highly Desirable Neighbourhood, Spacious 4-level Backsplit Sits on Premium Lot with 60 ft Frontage, Bright Open Floor Plan, Sun-filled living room, featuring a large west-facing window, Combined with open-concept dining area, Plank H/W Flr & Pot Lights Thru-out Main & Upper Level. Modern Eat-in Kitchen Boasts Bosch S/S Appliances, quartz C/Top, Large Window & Breakfast Area, Generous Primary Bedroom offers W/I Closet and Private 3Pc Ensuite, Specious Large Family Room With Gas Fireplace and Walkout to Interlocked Patio, Finished Basement W/Separate Side Entrance, 2nd Kitchen, & Ample space for potential in-law suite or rental income! Convenient Location To Park, School, Shopping and Hwys! |
| Extras: Freshly Painted, Newer Interior Doors, Driveway and interlocking 2024, Roof & Eavestrough 2020.Custom blinds 2024, Smart Lighting & Hub, Security Cameras. |
| Price | $2,080,000 |
| Taxes: | $8111.38 |
| Address: | 9 Robinter Dr , Toronto, M2M 3R1, Ontario |
| Lot Size: | 60.00 x 120.16 (Feet) |
| Directions/Cross Streets: | Bayview/Steeles |
| Rooms: | 11 |
| Bedrooms: | 4 |
| Bedrooms +: | |
| Kitchens: | 1 |
| Kitchens +: | 1 |
| Family Room: | Y |
| Basement: | Finished, Sep Entrance |
| Property Type: | Detached |
| Style: | Backsplit 4 |
| Exterior: | Brick, Stucco/Plaster |
| Garage Type: | Attached |
| (Parking/)Drive: | Private |
| Drive Parking Spaces: | 4 |
| Pool: | None |
| Property Features: | Golf, Library, Park, Public Transit, School |
| Fireplace/Stove: | Y |
| Heat Source: | Gas |
| Heat Type: | Forced Air |
| Central Air Conditioning: | Central Air |
| Sewers: | Sewers |
| Water: | Municipal |
$
%
Years
This calculator is for demonstration purposes only. Always consult a professional
financial advisor before making personal financial decisions.
| Although the information displayed is believed to be accurate, no warranties or representations are made of any kind. |
| CENTURY 21 HERITAGE GROUP LTD. |
|
|

BEHZAD Rahdari
Broker
Dir:
416-301-7556
Bus:
416-222-8600
Fax:
416-222-1237
| Virtual Tour | Book Showing | Email a Friend |
Jump To:
At a Glance:
| Type: | Freehold - Detached |
| Area: | Toronto |
| Municipality: | Toronto |
| Neighbourhood: | Newtonbrook East |
| Style: | Backsplit 4 |
| Lot Size: | 60.00 x 120.16(Feet) |
| Tax: | $8,111.38 |
| Beds: | 4 |
| Baths: | 3 |
| Fireplace: | Y |
| Pool: | None |
Locatin Map:
Payment Calculator:

