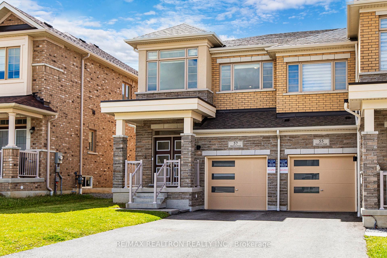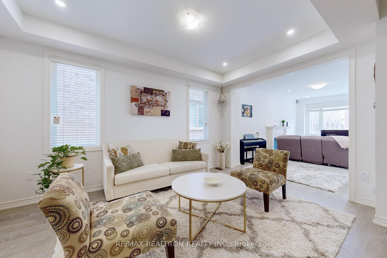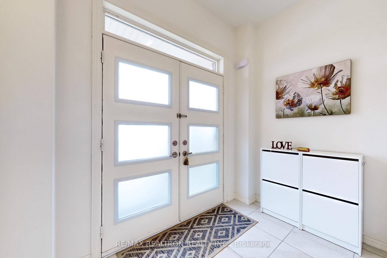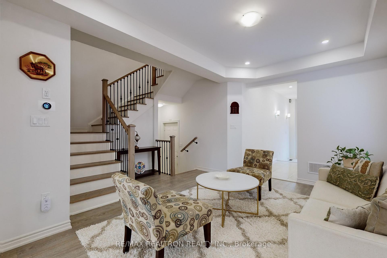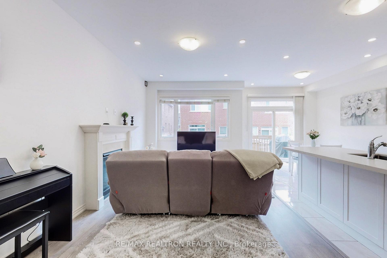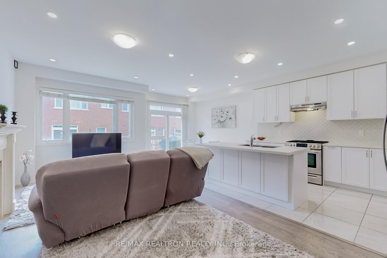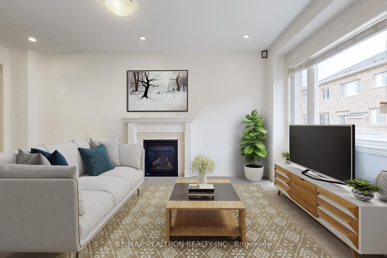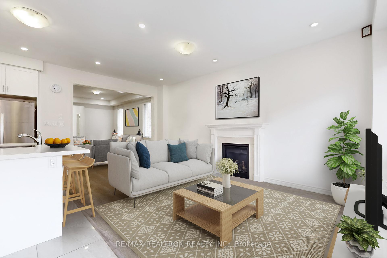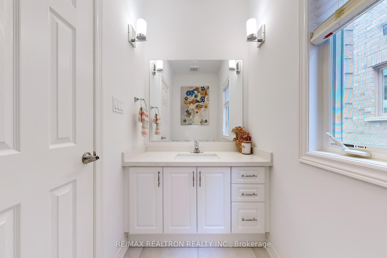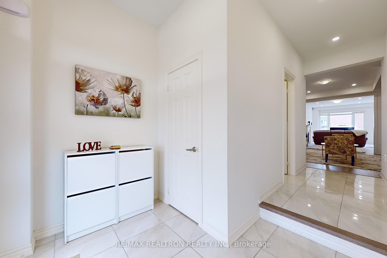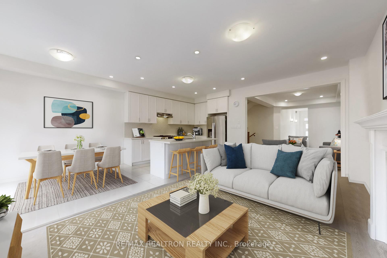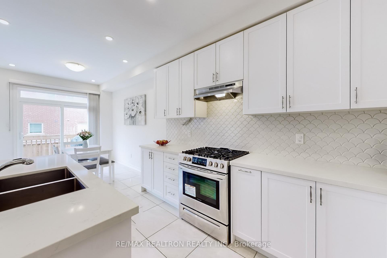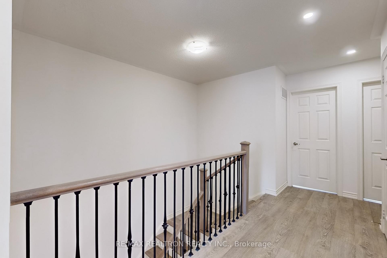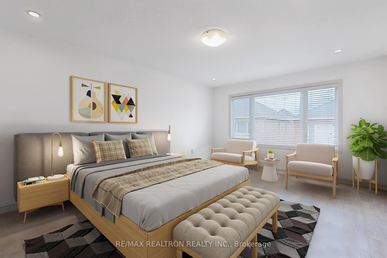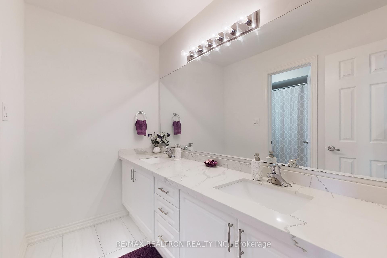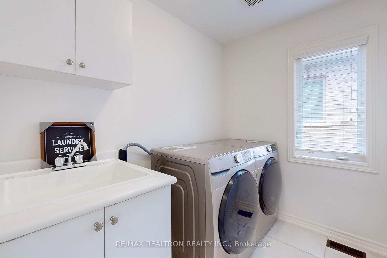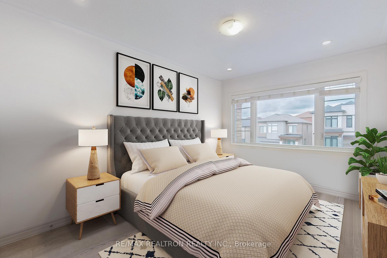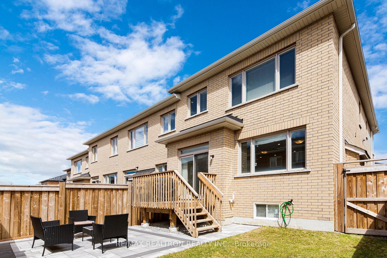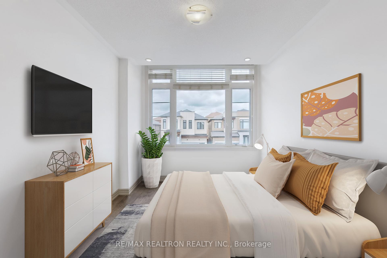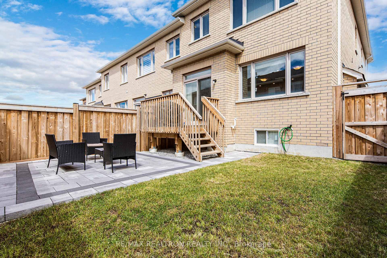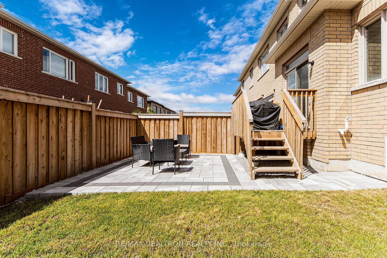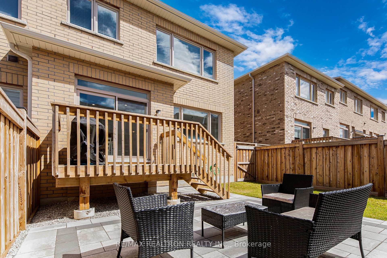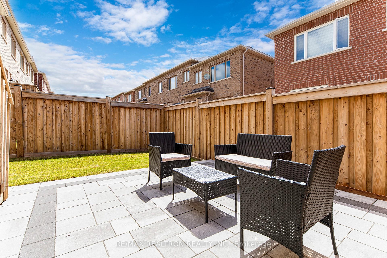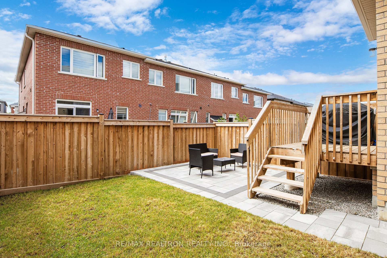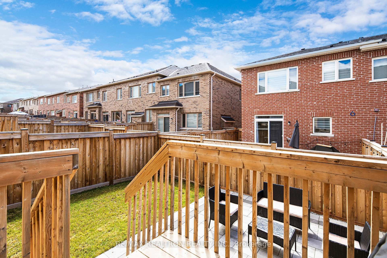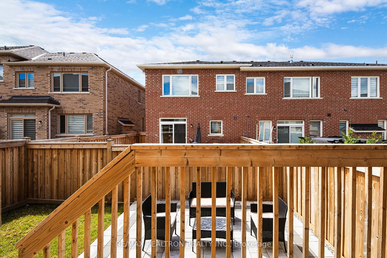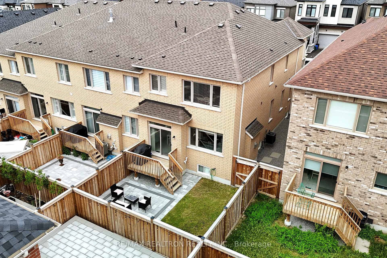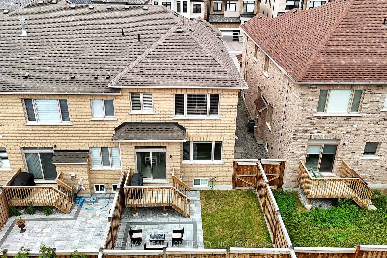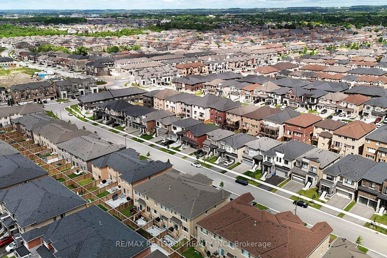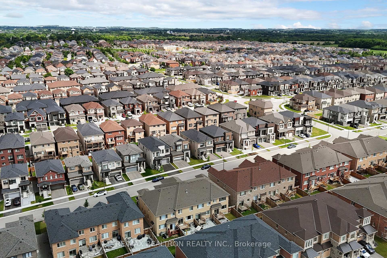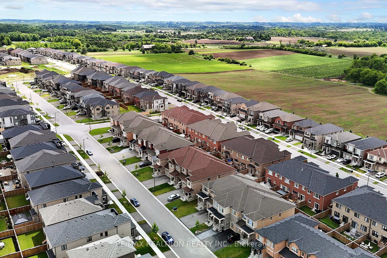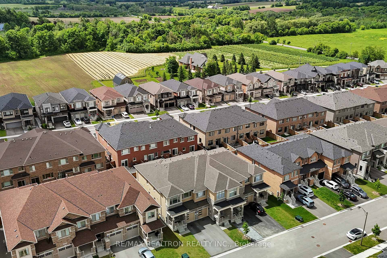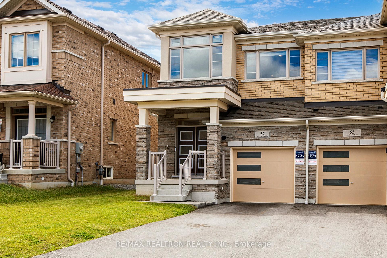$1,175,000
Available - For Sale
Listing ID: N11642954
57 Markview Rd , Whitchurch-Stouffville, L4A 4W1, Ontario
| Move in Ready! Beautiful 3-Bedroom 1986 Square Feet End-Unit Townhome In The Heart Of New Stouffville. This Home Features Elegant 9-Ft Ceilings And Laminate Floors Throughout, No Carpets! Equipped With Ethernet Cabling, Alarm Wiring In all Windows and Doors As well as a Water Softener. The Kitchen Comes With Sleek Stainless Steel Appliances And Quartz Counter Top, LED Pot lights Throughout. Solid Oak Railing With Iron Pickets On The Stairs. The Convenience Of Laundry With Upgraded Washer/Dryer On The Top Floor. Near Great Schools, Community Centre, Go Bus Terminal, Leisure Centre, Markham Stouffville Hospital, And Other Amenities Makes It Highly Convenient For Families. City Side Community Is Very Welcoming With Whatsapp Groups, A Neighbourhood Watch, Bbq's, And Holiday Events For The Entire Family, Offering A Sense Of Community And Belonging. |
| Extras: The Stone Patio Outside Is A Great Spot For Summer Time Relaxation. Gas Stove |
| Price | $1,175,000 |
| Taxes: | $4903.00 |
| DOM | 3 |
| Occupancy by: | Owner |
| Address: | 57 Markview Rd , Whitchurch-Stouffville, L4A 4W1, Ontario |
| Lot Size: | 25.65 x 96.96 (Feet) |
| Acreage: | < .50 |
| Directions/Cross Streets: | 19th / Tenth Line |
| Rooms: | 8 |
| Bedrooms: | 3 |
| Bedrooms +: | |
| Kitchens: | 1 |
| Family Room: | Y |
| Basement: | Unfinished |
| Approximatly Age: | 0-5 |
| Property Type: | Att/Row/Twnhouse |
| Style: | 2-Storey |
| Exterior: | Brick, Stone |
| Garage Type: | Attached |
| (Parking/)Drive: | Private |
| Drive Parking Spaces: | 2 |
| Pool: | None |
| Approximatly Age: | 0-5 |
| Approximatly Square Footage: | 1500-2000 |
| Fireplace/Stove: | Y |
| Heat Source: | Gas |
| Heat Type: | Forced Air |
| Central Air Conditioning: | Central Air |
| Laundry Level: | Upper |
| Sewers: | Sewers |
| Water: | Municipal |
$
%
Years
This calculator is for demonstration purposes only. Always consult a professional
financial advisor before making personal financial decisions.
| Although the information displayed is believed to be accurate, no warranties or representations are made of any kind. |
| RE/MAX REALTRON REALTY INC. |
|
|

BEHZAD Rahdari
Broker
Dir:
416-301-7556
Bus:
416-222-8600
Fax:
416-222-1237
| Virtual Tour | Book Showing | Email a Friend |
Jump To:
At a Glance:
| Type: | Freehold - Att/Row/Twnhouse |
| Area: | York |
| Municipality: | Whitchurch-Stouffville |
| Neighbourhood: | Stouffville |
| Style: | 2-Storey |
| Lot Size: | 25.65 x 96.96(Feet) |
| Approximate Age: | 0-5 |
| Tax: | $4,903 |
| Beds: | 3 |
| Baths: | 3 |
| Fireplace: | Y |
| Pool: | None |
Locatin Map:
Payment Calculator:

