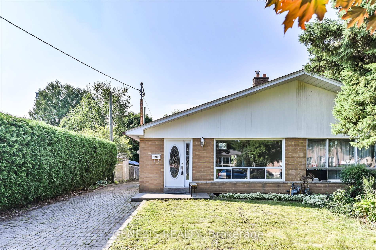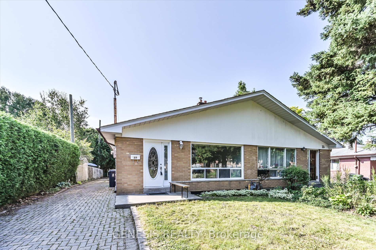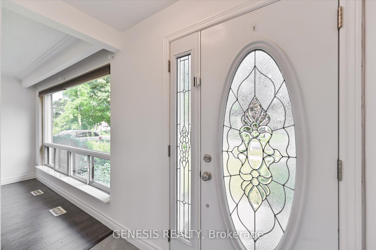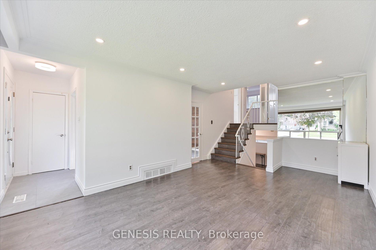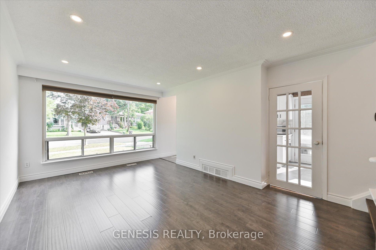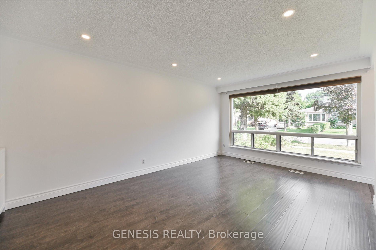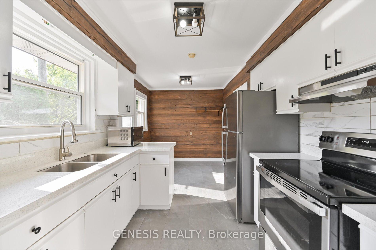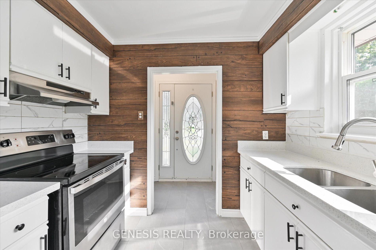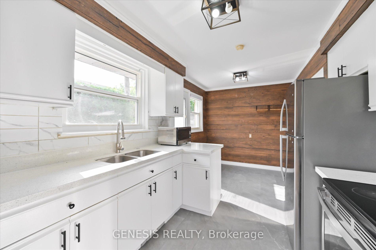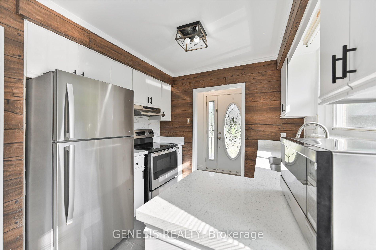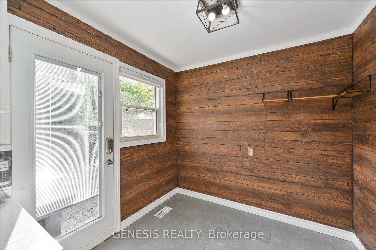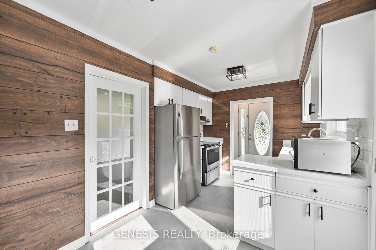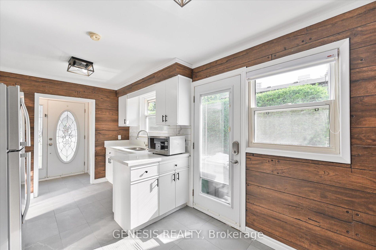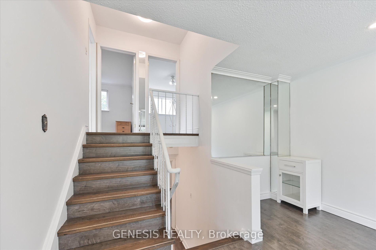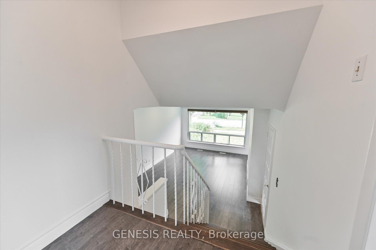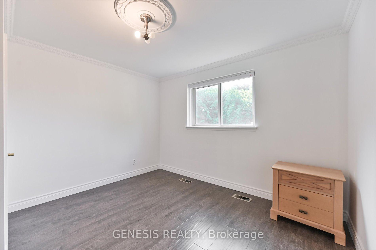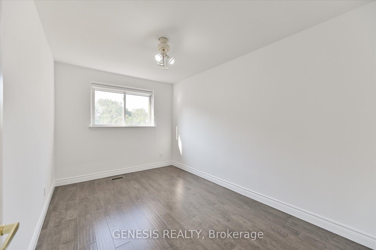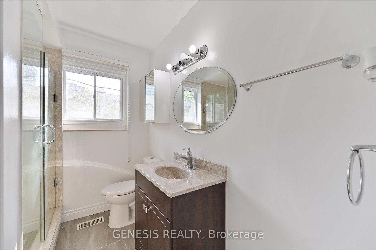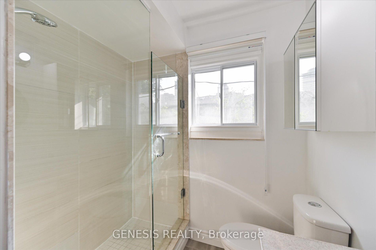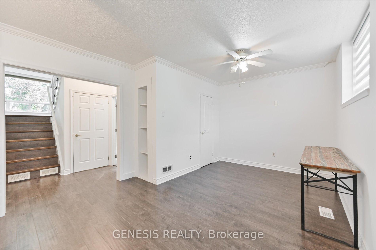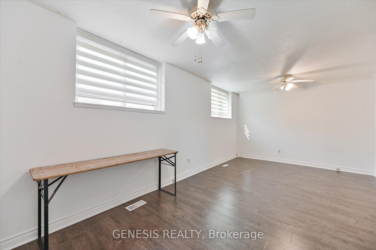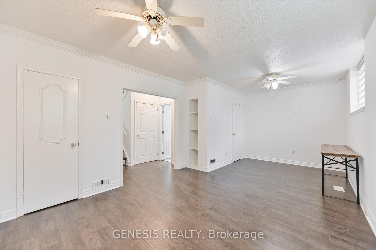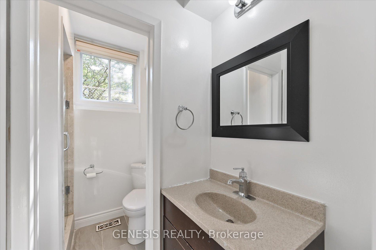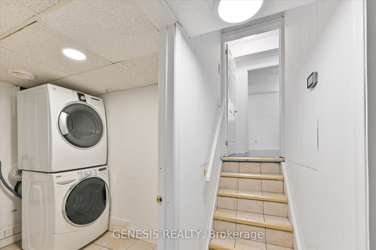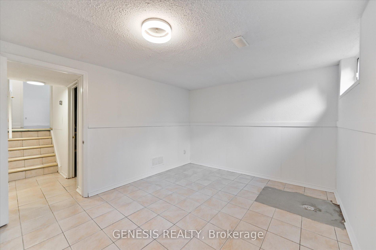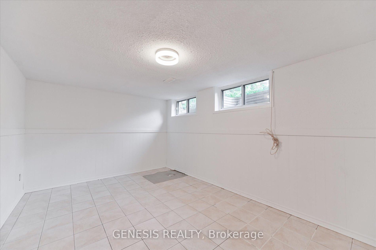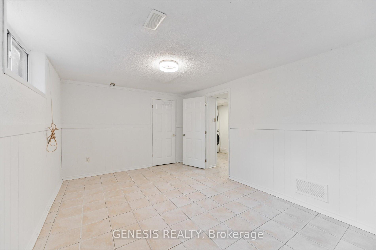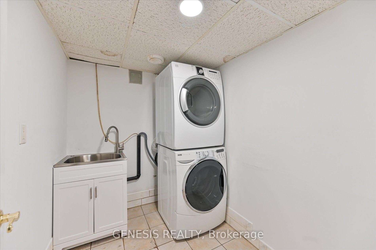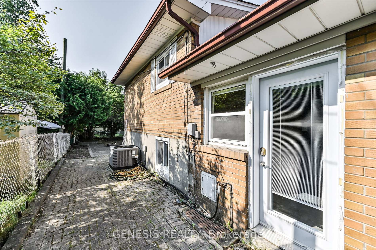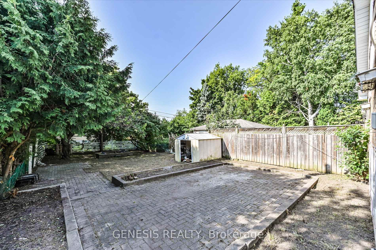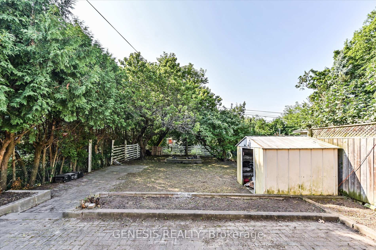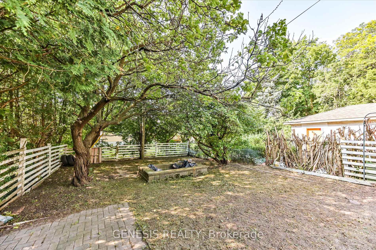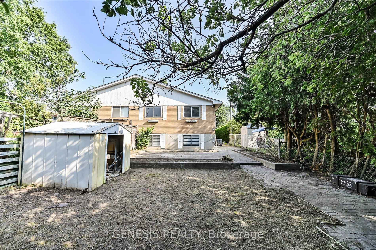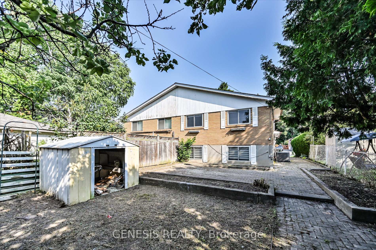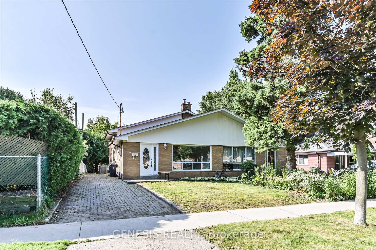$1,110,000
Available - For Sale
Listing ID: C11428660
33 Holcolm Rd , Toronto, M2N 2C8, Ontario
| Experience the perfect blend of comfort and convenience with this delightful semi-detached backsplit at 33 Holcolm Road, situated in the prestigious Willowdale neighborhood near Yonge and Finch, Toronto. This lovingly cared-for home offers a unique multi-level layout that maximizes space and functionality, perfect for growing families. Set on a deep 30 x 131 ft lot, the property provides ample outdoor space, ideal for gardening, entertaining, or simply enjoying the outdoors. Inside, the home is filled with natural light, featuring a cozy yet spacious living room, a well-equipped kitchen with modern appliances, and a dining area designed for making memories. The generously sized bedrooms offer a haven of privacy and relaxation for every family member. Beyond the home, the location is unbeatablejust moments from top-rated schools, lush parks, bustling shopping centers, diverse dining options, and seamless access to public transit. |
| Price | $1,110,000 |
| Taxes: | $5450.51 |
| Assessment Year: | 2023 |
| Address: | 33 Holcolm Rd , Toronto, M2N 2C8, Ontario |
| Lot Size: | 30.00 x 131.00 (Feet) |
| Directions/Cross Streets: | Yonge/Finch |
| Rooms: | 7 |
| Rooms +: | 1 |
| Bedrooms: | 3 |
| Bedrooms +: | |
| Kitchens: | 1 |
| Family Room: | Y |
| Basement: | Finished |
| Property Type: | Semi-Detached |
| Style: | Backsplit 3 |
| Exterior: | Brick |
| Garage Type: | None |
| (Parking/)Drive: | Private |
| Drive Parking Spaces: | 3 |
| Pool: | None |
| Fireplace/Stove: | N |
| Heat Source: | Gas |
| Heat Type: | Forced Air |
| Central Air Conditioning: | Central Air |
| Sewers: | Sewers |
| Water: | Municipal |
$
%
Years
This calculator is for demonstration purposes only. Always consult a professional
financial advisor before making personal financial decisions.
| Although the information displayed is believed to be accurate, no warranties or representations are made of any kind. |
| GENESIS REALTY |
|
|

BEHZAD Rahdari
Broker
Dir:
416-301-7556
Bus:
416-222-8600
Fax:
416-222-1237
| Book Showing | Email a Friend |
Jump To:
At a Glance:
| Type: | Freehold - Semi-Detached |
| Area: | Toronto |
| Municipality: | Toronto |
| Neighbourhood: | Willowdale West |
| Style: | Backsplit 3 |
| Lot Size: | 30.00 x 131.00(Feet) |
| Tax: | $5,450.51 |
| Beds: | 3 |
| Baths: | 2 |
| Fireplace: | N |
| Pool: | None |
Locatin Map:
Payment Calculator:

